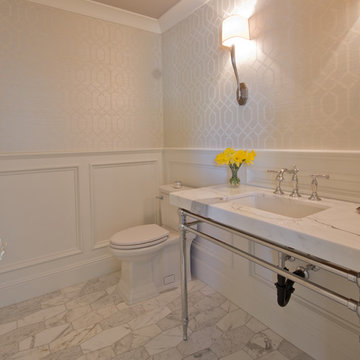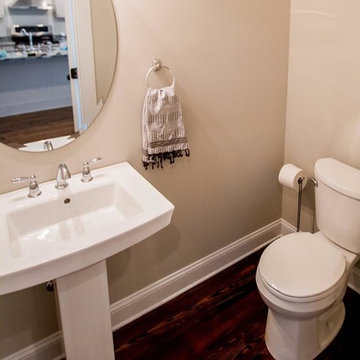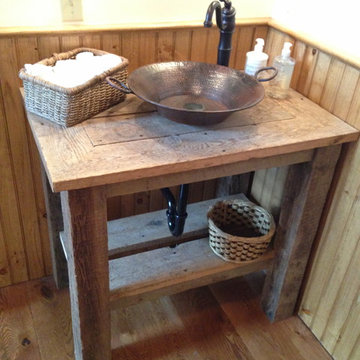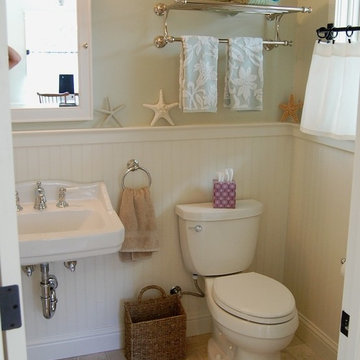Premium Brown Cloakroom Ideas and Designs
Refine by:
Budget
Sort by:Popular Today
1 - 20 of 2,722 photos
Item 1 of 3

Modern steam shower room
This is an example of a medium sized contemporary cloakroom in London with flat-panel cabinets, light wood cabinets, a wall mounted toilet, green tiles, metro tiles, green walls, porcelain flooring, a built-in sink, beige floors, feature lighting and a floating vanity unit.
This is an example of a medium sized contemporary cloakroom in London with flat-panel cabinets, light wood cabinets, a wall mounted toilet, green tiles, metro tiles, green walls, porcelain flooring, a built-in sink, beige floors, feature lighting and a floating vanity unit.

A beveled wainscot tile base, chair rail tile, brass hardware/plumbing, and a contrasting blue, embellish the new powder room.
Small classic cloakroom in Minneapolis with white tiles, ceramic tiles, blue walls, porcelain flooring, a wall-mounted sink, multi-coloured floors, a one-piece toilet, open cabinets and a dado rail.
Small classic cloakroom in Minneapolis with white tiles, ceramic tiles, blue walls, porcelain flooring, a wall-mounted sink, multi-coloured floors, a one-piece toilet, open cabinets and a dado rail.

Architect: Becker Henson Niksto
General Contractor: Allen Construction
Photographer: Jim Bartsch Photography
Contemporary cloakroom in Santa Barbara with open cabinets, a one-piece toilet, grey walls, concrete flooring, a vessel sink, solid surface worktops, grey floors, grey worktops and feature lighting.
Contemporary cloakroom in Santa Barbara with open cabinets, a one-piece toilet, grey walls, concrete flooring, a vessel sink, solid surface worktops, grey floors, grey worktops and feature lighting.

Photo of a small classic cloakroom in DC Metro with grey walls and a console sink.

Photo of a large rustic cloakroom in Detroit with flat-panel cabinets, medium wood cabinets, beige tiles, stone tiles, beige walls, ceramic flooring, a vessel sink, copper worktops and brown worktops.

Dane Austin’s Boston interior design studio gave this 1889 Arts and Crafts home a lively, exciting look with bright colors, metal accents, and disparate prints and patterns that create stunning contrast. The enhancements complement the home’s charming, well-preserved original features including lead glass windows and Victorian-era millwork.
---
Project designed by Boston interior design studio Dane Austin Design. They serve Boston, Cambridge, Hingham, Cohasset, Newton, Weston, Lexington, Concord, Dover, Andover, Gloucester, as well as surrounding areas.
For more about Dane Austin Design, click here: https://daneaustindesign.com/
To learn more about this project, click here:
https://daneaustindesign.com/arts-and-crafts-home

This is an example of a small contemporary cloakroom in Chicago with beige tiles, beige walls, a vessel sink, wooden worktops, brown worktops, a floating vanity unit, medium wood cabinets, porcelain tiles and ceramic flooring.

Inspiration for a scandi cloakroom in Lyon with a wall mounted toilet, multi-coloured tiles, ceramic tiles, beige walls, ceramic flooring, a wall-mounted sink and multi-coloured floors.

Power room
Design ideas for a medium sized contemporary cloakroom in Kansas City with grey cabinets, white tiles, porcelain tiles, grey walls, a vessel sink, engineered stone worktops, white worktops and a floating vanity unit.
Design ideas for a medium sized contemporary cloakroom in Kansas City with grey cabinets, white tiles, porcelain tiles, grey walls, a vessel sink, engineered stone worktops, white worktops and a floating vanity unit.

Medium sized traditional cloakroom in Seattle with shaker cabinets, white cabinets, a two-piece toilet, blue tiles, metro tiles, grey walls, ceramic flooring, a submerged sink, engineered stone worktops, white floors, white worktops and a built in vanity unit.

Mark Hoyle - Townville, SC
This is an example of a small classic cloakroom in Other with raised-panel cabinets, grey cabinets, a two-piece toilet, brown tiles, porcelain tiles, grey walls, porcelain flooring, a submerged sink, marble worktops and grey floors.
This is an example of a small classic cloakroom in Other with raised-panel cabinets, grey cabinets, a two-piece toilet, brown tiles, porcelain tiles, grey walls, porcelain flooring, a submerged sink, marble worktops and grey floors.

Inspiration for a medium sized classic cloakroom in Phoenix with white walls, marble flooring, marble worktops, a submerged sink and white worktops.

Photo of a medium sized traditional cloakroom in Other with open cabinets, a two-piece toilet, beige walls, dark hardwood flooring, a pedestal sink and brown floors.

Reclaimed wood vanity with hammered copper vessel sink. Located in the powder room.
Photo of a medium sized rustic cloakroom in Burlington with a vessel sink and wooden worktops.
Photo of a medium sized rustic cloakroom in Burlington with a vessel sink and wooden worktops.
This cloakroom has an alcove feature with mosaics, highlighted with uplighters to create a focal point. The lighting has an led interior surround to create a soft ambient glow. The traditional oak beams and limestone floor work well together to soften the traditional feel of this space.

This is an example of a small classic cloakroom in Orange County with a wall-mounted sink, a two-piece toilet, grey walls, travertine flooring and beige tiles.

Medium sized contemporary cloakroom in Los Angeles with light hardwood flooring, a pedestal sink, multi-coloured walls, beige floors and wallpapered walls.

This dramatic Powder Room was completely custom designed.The exotic wood vanity is floating and wraps around two Ebony wood paneled columns.On top sits on onyx vessel sink with faucet coming out of the Mother of Pearl wall covering. The two rock crystal hanging pendants gives a beautiful reflection on the mirror.

Under the stair powder room with black and white geometric floor tile and an adorable pink wall mounted sink with brushed brass wall mounted faucet
Small contemporary cloakroom in New York with pink walls, a wall-mounted sink and pink worktops.
Small contemporary cloakroom in New York with pink walls, a wall-mounted sink and pink worktops.
Premium Brown Cloakroom Ideas and Designs
1
