Premium Brown Cloakroom Ideas and Designs
Refine by:
Budget
Sort by:Popular Today
121 - 140 of 2,727 photos
Item 1 of 3
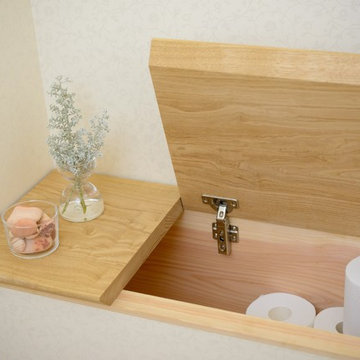
基本設計・照明設計・設備設計・収納設計・造作家具設計・家具デザイン・インテリアデザイン:堀口 理恵
フォトグラファー:宮澤朋依
Design ideas for a medium sized scandinavian cloakroom in Other with white cabinets, a one-piece toilet, medium hardwood flooring and wooden worktops.
Design ideas for a medium sized scandinavian cloakroom in Other with white cabinets, a one-piece toilet, medium hardwood flooring and wooden worktops.
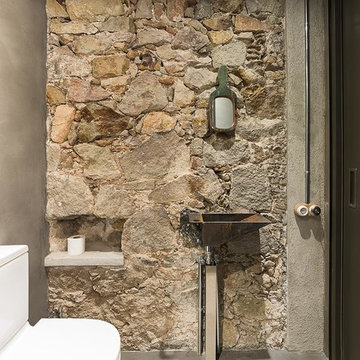
Photo of a medium sized industrial cloakroom in Barcelona with grey walls, concrete flooring, a wall-mounted sink and a two-piece toilet.

Work performed as Project Manager at Landry Design Group, Photography by Erhard Pfeiffer.
This is an example of a medium sized contemporary cloakroom in Tampa with flat-panel cabinets, medium wood cabinets, beige tiles, stone slabs, multi-coloured walls, bamboo flooring, a vessel sink, onyx worktops and beige floors.
This is an example of a medium sized contemporary cloakroom in Tampa with flat-panel cabinets, medium wood cabinets, beige tiles, stone slabs, multi-coloured walls, bamboo flooring, a vessel sink, onyx worktops and beige floors.

Scalamandre crystal beaded wallcovering makes this a powder room to stun your guests with the charcoal color walls and metallic silver ceiling. The vanity is mirror that reflects the beaded wallcvoering and the circular metal spiked mirror is the a compliment to the linear lines. I love the clien'ts own sconces for adramatic accent that she didn't know where to put them and I love them there!
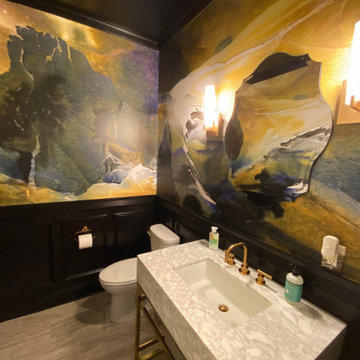
The homeowner wanted a "conversation starter" powder room. I think they have it!
Inspiration for a modern cloakroom in Richmond with white worktops and a freestanding vanity unit.
Inspiration for a modern cloakroom in Richmond with white worktops and a freestanding vanity unit.
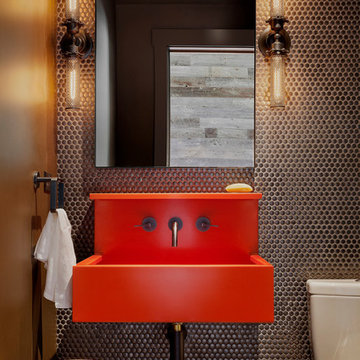
Matte bronze penny tile wall and red sink creating a pop of color and texture in this powder room.
This is an example of a small rustic cloakroom in Seattle.
This is an example of a small rustic cloakroom in Seattle.
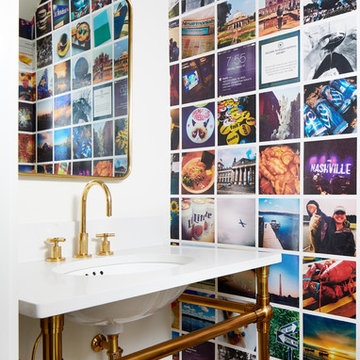
Photography: Stacy Zarin Goldberg
Inspiration for a small contemporary cloakroom in DC Metro with multi-coloured walls, porcelain flooring, engineered stone worktops, brown floors, a submerged sink, white worktops and a feature wall.
Inspiration for a small contemporary cloakroom in DC Metro with multi-coloured walls, porcelain flooring, engineered stone worktops, brown floors, a submerged sink, white worktops and a feature wall.

Large classic cloakroom in Chicago with raised-panel cabinets, light wood cabinets, a two-piece toilet, mirror tiles, beige walls, porcelain flooring, a submerged sink, marble worktops and beige floors.
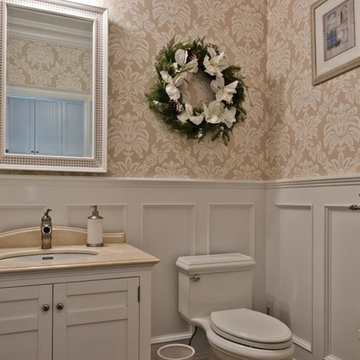
Photo of a medium sized traditional cloakroom in New York with shaker cabinets, white cabinets, beige walls, a submerged sink, engineered stone worktops and beige worktops.
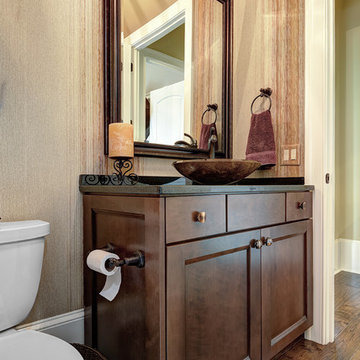
William Quarles
Design ideas for a medium sized classic cloakroom in Charleston with a two-piece toilet, dark hardwood flooring, a vessel sink, brown floors, a built in vanity unit, wallpapered walls, dark wood cabinets and black worktops.
Design ideas for a medium sized classic cloakroom in Charleston with a two-piece toilet, dark hardwood flooring, a vessel sink, brown floors, a built in vanity unit, wallpapered walls, dark wood cabinets and black worktops.
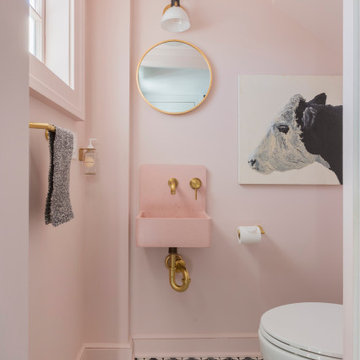
Under the stair powder room with black and white geometric floor tile and an adorable pink wall mounted sink with brushed brass wall mounted faucet
Design ideas for a small traditional cloakroom in New York with a two-piece toilet, pink walls, cement flooring, a wall-mounted sink, black floors and pink worktops.
Design ideas for a small traditional cloakroom in New York with a two-piece toilet, pink walls, cement flooring, a wall-mounted sink, black floors and pink worktops.

In transforming their Aspen retreat, our clients sought a departure from typical mountain decor. With an eclectic aesthetic, we lightened walls and refreshed furnishings, creating a stylish and cosmopolitan yet family-friendly and down-to-earth haven.
This powder room boasts a spacious vanity complemented by a large mirror and ample lighting. Neutral walls add to the sense of space and sophistication.
---Joe McGuire Design is an Aspen and Boulder interior design firm bringing a uniquely holistic approach to home interiors since 2005.
For more about Joe McGuire Design, see here: https://www.joemcguiredesign.com/
To learn more about this project, see here:
https://www.joemcguiredesign.com/earthy-mountain-modern
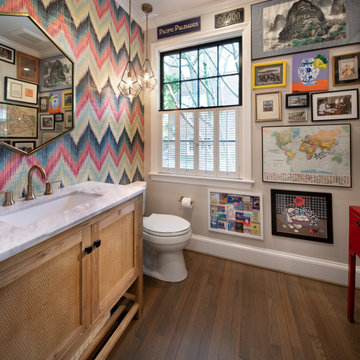
The whimsical powder room is decorated with the clients’ collectibles. The room is accessed through the butler’s pantry between a pantry and the new kitchen.
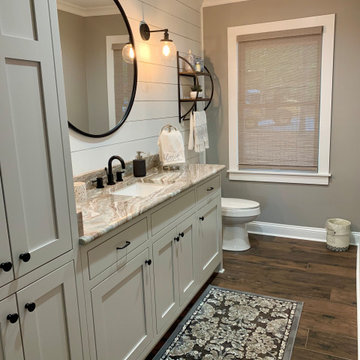
Gorgeous powder room with gray cabinets and quartzite countertops. Matte Black hardware.
This is an example of a medium sized rural cloakroom in Atlanta with grey cabinets, quartz worktops and multi-coloured worktops.
This is an example of a medium sized rural cloakroom in Atlanta with grey cabinets, quartz worktops and multi-coloured worktops.

This is an example of a small traditional cloakroom in Other with flat-panel cabinets, black cabinets, red tiles, stone tiles, beige walls, travertine flooring, a vessel sink, onyx worktops and beige floors.
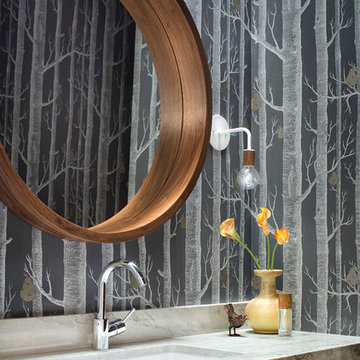
Powder room has a uniquely carved skylight above that lights the vanity area and highlights the Cole & Son: Woods & Pears wallpaper.
Undermount Kohler Ladena sink with Hansgrohe Talis-S faucet. White and walnut sconces sourced from One Forty Three.
Paul Finkel Photography
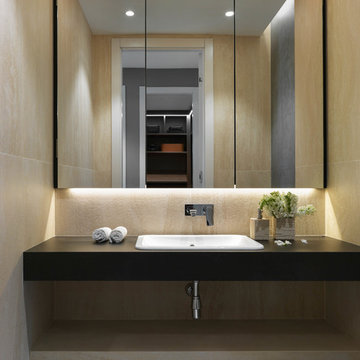
Квартира в жилом комплексе «Рублевские огни» на Западе Москвы была выбрана во многом из-за красивых видов, которые открываются с 22 этажа. Она стала подарком родителей для сына-студента — первым отдельным жильем молодого человека, началом самостоятельной жизни.
Архитектор: Тимур Шарипов
Подбор мебели: Ольга Истомина
Светодизайнер: Сергей Назаров
Фото: Сергей Красюк
Этот проект был опубликован на интернет-портале Интерьер + Дизайн
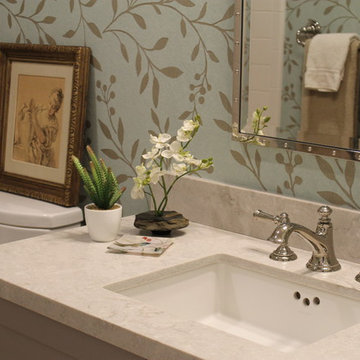
Patti Ogden
Inspiration for a small classic cloakroom in San Francisco with shaker cabinets, grey cabinets, a two-piece toilet, white tiles, ceramic tiles, multi-coloured walls, medium hardwood flooring, a submerged sink, engineered stone worktops, brown floors, white worktops, a built in vanity unit and wallpapered walls.
Inspiration for a small classic cloakroom in San Francisco with shaker cabinets, grey cabinets, a two-piece toilet, white tiles, ceramic tiles, multi-coloured walls, medium hardwood flooring, a submerged sink, engineered stone worktops, brown floors, white worktops, a built in vanity unit and wallpapered walls.
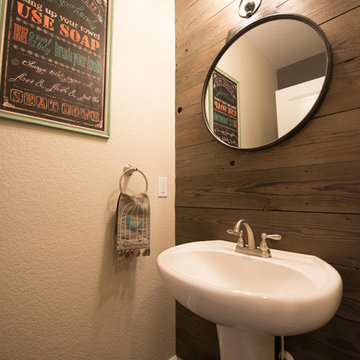
Builder/Remodeler: M&S Resources- Phillip Moreno/ Materials provided by: Cherry City Interiors & Design/ Interior Design by: Shelli Dierck &Leslie Kampstra/ Photographs by:
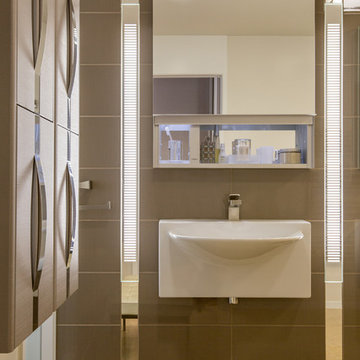
James Hall Photography
Zuchetti faucet
Small modern cloakroom in San Francisco with a wall-mounted sink, ceramic tiles, grey walls, limestone flooring and brown tiles.
Small modern cloakroom in San Francisco with a wall-mounted sink, ceramic tiles, grey walls, limestone flooring and brown tiles.
Premium Brown Cloakroom Ideas and Designs
7