Premium Cloakroom with a Trough Sink Ideas and Designs
Refine by:
Budget
Sort by:Popular Today
1 - 20 of 146 photos
Item 1 of 3

Design ideas for a medium sized country cloakroom in Houston with white tiles, metro tiles, white walls, mosaic tile flooring, a trough sink, blue floors and a floating vanity unit.
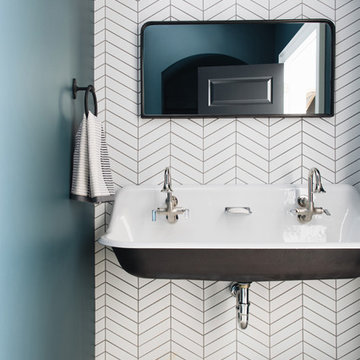
Stoffer Photography
Inspiration for a small traditional cloakroom in Grand Rapids with multi-coloured walls, a trough sink and multi-coloured floors.
Inspiration for a small traditional cloakroom in Grand Rapids with multi-coloured walls, a trough sink and multi-coloured floors.
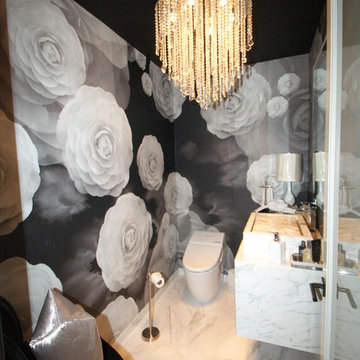
Dramatic Powder Room
Design ideas for a small contemporary cloakroom in Miami with a trough sink, white cabinets, onyx worktops, a one-piece toilet and marble flooring.
Design ideas for a small contemporary cloakroom in Miami with a trough sink, white cabinets, onyx worktops, a one-piece toilet and marble flooring.
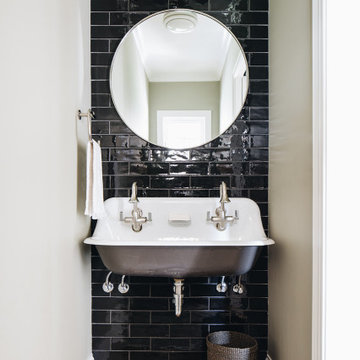
Design ideas for a small classic cloakroom in Chicago with a two-piece toilet, black tiles, ceramic tiles, beige walls, light hardwood flooring, a trough sink and brown floors.
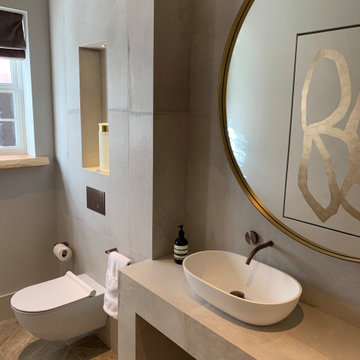
Contemporary Cloakroom design with soft concrete effect and wood effect chevron floor tiles, bronze fittings. Stunning leather and bronze round mirror and recessed contemporary art all available through Janey Butler Interiors.
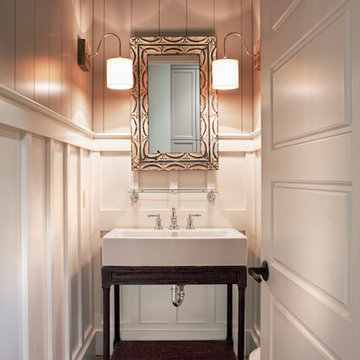
John McManus
Design ideas for a medium sized classic cloakroom in Atlanta with brick flooring, freestanding cabinets, dark wood cabinets, grey walls, a trough sink and grey floors.
Design ideas for a medium sized classic cloakroom in Atlanta with brick flooring, freestanding cabinets, dark wood cabinets, grey walls, a trough sink and grey floors.

Medium sized victorian cloakroom in San Diego with freestanding cabinets, beige tiles, travertine tiles, red walls, terracotta flooring, a trough sink and red floors.
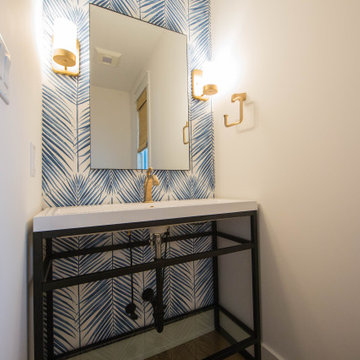
Bold wallpaper, a trough sink and gold fixtures adds a contemporary feel to the powder room.
Medium sized contemporary cloakroom in Indianapolis with open cabinets, black cabinets, white walls, medium hardwood flooring, a trough sink, brown floors, a freestanding vanity unit and wallpapered walls.
Medium sized contemporary cloakroom in Indianapolis with open cabinets, black cabinets, white walls, medium hardwood flooring, a trough sink, brown floors, a freestanding vanity unit and wallpapered walls.
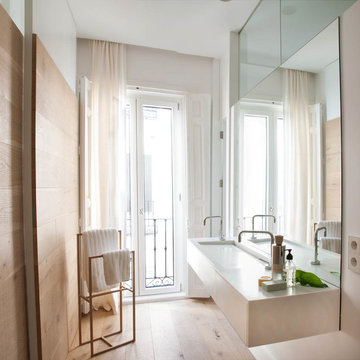
Interior Design Project and furnishing by ÃBATON and BATAVIAwww.batavia.es
Photographs: ÁBATON Architecture
Photo of a medium sized contemporary cloakroom in Madrid with beige walls, light hardwood flooring and a trough sink.
Photo of a medium sized contemporary cloakroom in Madrid with beige walls, light hardwood flooring and a trough sink.
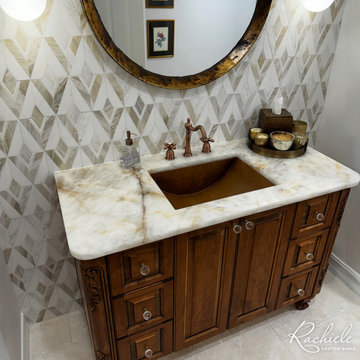
This dazzling transformation turned a mundane kitchen into a chef's dream. This renovation story features the installation of a 60" Copper Farmhouse Sink equipped with the Harmony Dual Drain Workstation.
Before Description:
The original kitchen featured a small double bowl sink that lacked sophistication and functionality. It was a reminder of a bygone era, one that the homeowner was eager to leave behind.
After Description:
Post-renovation, the kitchen now boasts a magnificent 60" copper farmhouse sink that fits seamlessly into the Quartzite Cristalo countertop. This sink is expertly handcrafted with 14 gauge cold rolled domestic copper. The Harmony Dual Drain system elevates the culinary experience, allowing for seamless multitasking and organization.
Design Philosophy:
This project exemplifies Rachiele's commitment to transforming kitchens into spaces that blend artistry with utility. We believe a sink should be the heart of the kitchen, and with this renovation, we've turned that philosophy into a reality.
Our client was so thrilled with his kitchen sink, he ordered another custom copper sink for his lavatory.
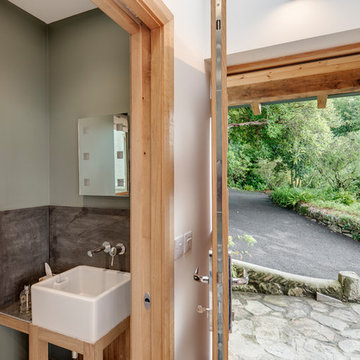
A sliding pocket door leads from the entrance to a small cloakroom
Richard Downer
Inspiration for a small contemporary cloakroom in Cornwall with freestanding cabinets, light wood cabinets, a wall mounted toilet, grey tiles, ceramic tiles, green walls, limestone flooring, a trough sink, tiled worktops and beige floors.
Inspiration for a small contemporary cloakroom in Cornwall with freestanding cabinets, light wood cabinets, a wall mounted toilet, grey tiles, ceramic tiles, green walls, limestone flooring, a trough sink, tiled worktops and beige floors.

The best of the past and present meet in this distinguished design. Custom craftsmanship and distinctive detailing give this lakefront residence its vintage flavor while an open and light-filled floor plan clearly mark it as contemporary. With its interesting shingled roof lines, abundant windows with decorative brackets and welcoming porch, the exterior takes in surrounding views while the interior meets and exceeds contemporary expectations of ease and comfort. The main level features almost 3,000 square feet of open living, from the charming entry with multiple window seats and built-in benches to the central 15 by 22-foot kitchen, 22 by 18-foot living room with fireplace and adjacent dining and a relaxing, almost 300-square-foot screened-in porch. Nearby is a private sitting room and a 14 by 15-foot master bedroom with built-ins and a spa-style double-sink bath with a beautiful barrel-vaulted ceiling. The main level also includes a work room and first floor laundry, while the 2,165-square-foot second level includes three bedroom suites, a loft and a separate 966-square-foot guest quarters with private living area, kitchen and bedroom. Rounding out the offerings is the 1,960-square-foot lower level, where you can rest and recuperate in the sauna after a workout in your nearby exercise room. Also featured is a 21 by 18-family room, a 14 by 17-square-foot home theater, and an 11 by 12-foot guest bedroom suite.
Photography: Ashley Avila Photography & Fulview Builder: J. Peterson Homes Interior Design: Vision Interiors by Visbeen
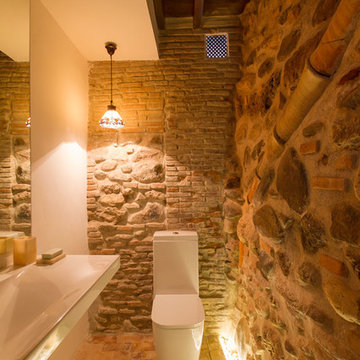
Photo of a small rustic cloakroom in Other with a two-piece toilet, beige walls, a trough sink and brick flooring.
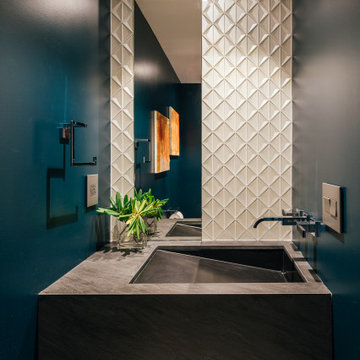
geometric glass tile and an asymmetrical sink design create interest and movement at the new midcentury modern powder room
Small retro cloakroom in Orange County with black cabinets, white tiles, glass tiles, blue walls, a trough sink and a floating vanity unit.
Small retro cloakroom in Orange County with black cabinets, white tiles, glass tiles, blue walls, a trough sink and a floating vanity unit.
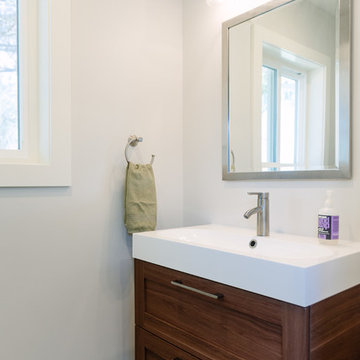
studiOsnap Photography
Photo of a medium sized modern cloakroom in Detroit with shaker cabinets, medium wood cabinets, porcelain flooring, a trough sink, engineered stone worktops and grey floors.
Photo of a medium sized modern cloakroom in Detroit with shaker cabinets, medium wood cabinets, porcelain flooring, a trough sink, engineered stone worktops and grey floors.

Medium sized traditional cloakroom in Houston with recessed-panel cabinets, grey cabinets, black walls, a trough sink, marble worktops, black worktops and a built in vanity unit.
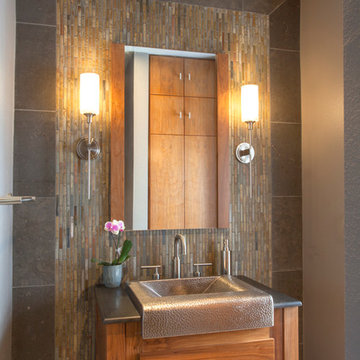
Gail Owens
Design ideas for a medium sized rustic cloakroom in San Diego with freestanding cabinets, medium wood cabinets, grey tiles, grey walls, limestone flooring, slate tiles, a trough sink, marble worktops and beige floors.
Design ideas for a medium sized rustic cloakroom in San Diego with freestanding cabinets, medium wood cabinets, grey tiles, grey walls, limestone flooring, slate tiles, a trough sink, marble worktops and beige floors.
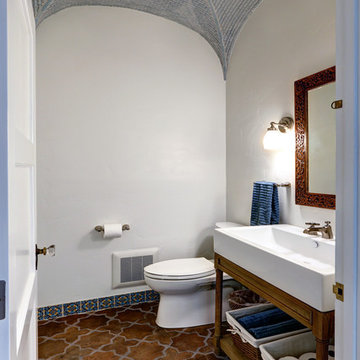
Medium sized mediterranean cloakroom in Los Angeles with open cabinets, a trough sink, medium wood cabinets, a two-piece toilet, white walls, terracotta flooring, solid surface worktops and multi-coloured floors.
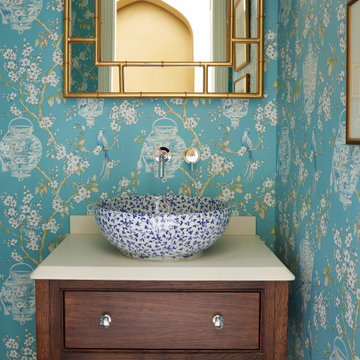
A full refurbishment of a beautiful four-storey Victorian town house in Holland Park. We had the pleasure of collaborating with the client and architects, Crawford and Gray, to create this classic full interior fit-out.
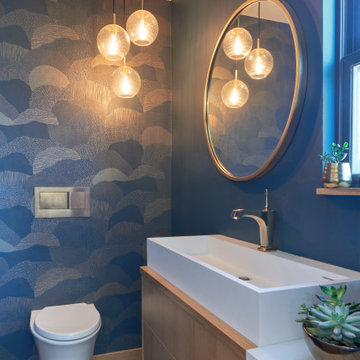
Since the house has a view of Puget Sound, we created a dramatic, water inspired Powder room. Sandwiched between a stairwell and exterior wall, the only option to update this narrow space was to replace materials & plumbing. By installing a wall hung toilet and shallow wall hung vanity, we were able to make this narrow space feel larger. Using white modern sleek plumbing we were able to use dark accent colors to create a soothing space. Touched off with cascading amber glass lighting giving warmth to the cool palette.
Premium Cloakroom with a Trough Sink Ideas and Designs
1