Premium Cloakroom with a Wall Mounted Toilet Ideas and Designs
Refine by:
Budget
Sort by:Popular Today
121 - 140 of 1,461 photos
Item 1 of 3

A powder rm featuring Arte Wallcoverings 48103 Masquerade Uni installed by Drop Wallcoverings, Calgary Wallpaper Installer. Interior Design by Cridland Associates. Photography by Lindsay Nichols Photography. Contractor/Build by Triangle Enterprises.
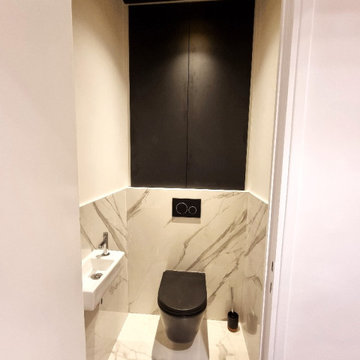
Design ideas for a large contemporary cloakroom in Bordeaux with flat-panel cabinets, black cabinets, a wall mounted toilet, white tiles, grey tiles, marble tiles, white walls, marble flooring, a wall-mounted sink, white floors and a built in vanity unit.

Le projet :
Un appartement classique à remettre au goût du jour et dont les espaces sont à restructurer afin de bénéficier d’un maximum de rangements fonctionnels ainsi que d’une vraie salle de bains avec baignoire et douche.
Notre solution :
Les espaces de cet appartement sont totalement repensés afin de créer une belle entrée avec de nombreux rangements. La cuisine autrefois fermée est ouverte sur le salon et va permettre une circulation fluide de l’entrée vers le salon. Une cloison aux formes arrondies est créée : elle a d’un côté une bibliothèque tout en courbes faisant suite au meuble d’entrée alors que côté cuisine, on découvre une jolie banquette sur mesure avec des coussins jaunes graphiques permettant de déjeuner à deux.
On peut accéder ou cacher la vue sur la cuisine depuis le couloir de l’entrée, grâce à une porte à galandage dissimulée dans la nouvelle cloison.
Le séjour, dont les cloisons séparatives ont été supprimé a été entièrement repris du sol au plafond. Un très beau papier peint avec un paysage asiatique donne de la profondeur à la pièce tandis qu’un grand ensemble menuisé vert a été posé le long du mur de droite.
Ce meuble comprend une première partie avec un dressing pour les amis de passage puis un espace fermé avec des portes montées sur rails qui dissimulent ou dévoilent la TV sans être gêné par des portes battantes. Enfin, le reste du meuble est composé d’une partie basse fermée avec des rangements et en partie haute d’étagères pour la bibliothèque.
On accède à l’espace nuit par une nouvelle porte coulissante donnant sur un couloir avec de part et d’autre des dressings sur mesure couleur gris clair.
La salle de bains qui était minuscule auparavant, a été totalement repensée afin de pouvoir y intégrer une grande baignoire, une grande douche et un meuble vasque.
Une verrière placée au dessus de la baignoire permet de bénéficier de la lumière naturelle en second jour, depuis la chambre attenante.
La chambre de bonne dimension joue la simplicité avec un grand lit et un espace bureau très agréable.
Le style :
Bien que placé au coeur de la Capitale, le propriétaire souhaitait le transformer en un lieu apaisant loin de l’agitation citadine. Jouant sur la palette des camaïeux de verts et des matériaux naturels pour les carrelages, cet appartement est devenu un véritable espace de bien être pour ses habitants.
La cuisine laquée blanche est dynamisée par des carreaux ciments au sol hexagonaux graphiques et verts ainsi qu’une crédence aux zelliges d’un jaune très peps. On retrouve le vert sur le grand ensemble menuisé du séjour choisi depuis les teintes du papier peint panoramique représentant un paysage asiatique et tropical.
Le vert est toujours en vedette dans la salle de bains recouverte de zelliges en deux nuances de teintes. Le meuble vasque ainsi que le sol et la tablier de baignoire sont en teck afin de garder un esprit naturel et chaleureux.
Le laiton est présent par petites touches sur l’ensemble de l’appartement : poignées de meubles, table bistrot, luminaires… Un canapé cosy blanc avec des petites tables vertes mobiles et un tapis graphique reprenant un motif floral composent l’espace salon tandis qu’une table à allonges laquée blanche avec des chaises design transparentes meublent l’espace repas pour recevoir famille et amis, en toute simplicité.

Photography: Ben Gebo
Inspiration for a small classic cloakroom in Boston with shaker cabinets, white cabinets, a wall mounted toilet, white tiles, stone tiles, white walls, mosaic tile flooring, a submerged sink, marble worktops and white floors.
Inspiration for a small classic cloakroom in Boston with shaker cabinets, white cabinets, a wall mounted toilet, white tiles, stone tiles, white walls, mosaic tile flooring, a submerged sink, marble worktops and white floors.
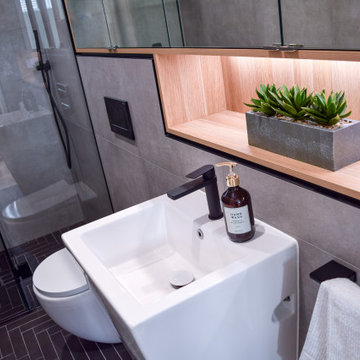
This is an example of a small contemporary cloakroom in Sydney with a wall mounted toilet, grey tiles, porcelain tiles, porcelain flooring, a pedestal sink and black floors.
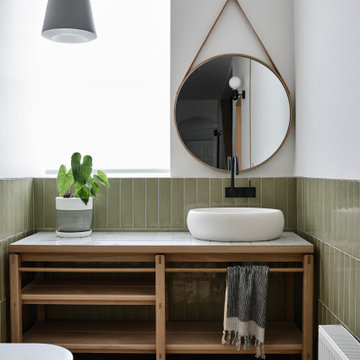
This is an example of a medium sized contemporary cloakroom in Melbourne with freestanding cabinets, light wood cabinets, a wall mounted toilet, green tiles, ceramic tiles, white walls, light hardwood flooring, a vessel sink, tiled worktops, brown floors and white worktops.
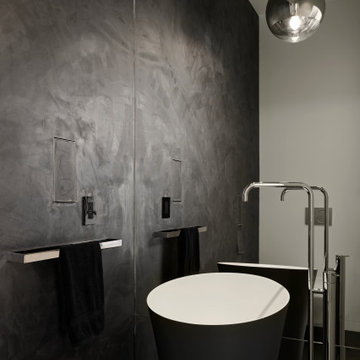
Design ideas for a medium sized contemporary cloakroom in San Francisco with a wall mounted toilet, grey walls, porcelain flooring, a wall-mounted sink, solid surface worktops, black floors, white worktops and a freestanding vanity unit.
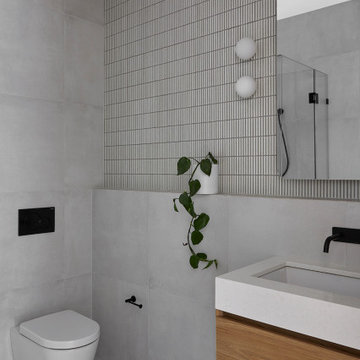
Design ideas for a small modern cloakroom in Melbourne with light wood cabinets, a wall mounted toilet, grey tiles, mosaic tiles, grey walls, a submerged sink, engineered stone worktops, grey floors, grey worktops and a floating vanity unit.

A modern powder room with Tasmanian Oak joinery, Aquila marble stone and sage biscuit tiles.
This is an example of a small contemporary cloakroom in Adelaide with open cabinets, light wood cabinets, a wall mounted toilet, green tiles, ceramic tiles, white walls, cement flooring, a vessel sink, marble worktops, black floors, grey worktops, a floating vanity unit and wood walls.
This is an example of a small contemporary cloakroom in Adelaide with open cabinets, light wood cabinets, a wall mounted toilet, green tiles, ceramic tiles, white walls, cement flooring, a vessel sink, marble worktops, black floors, grey worktops, a floating vanity unit and wood walls.
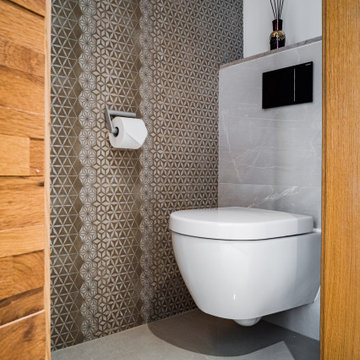
Durch eine Komplettsanierung dieser Dachgeschoss-Maisonette mit 160m² entstand eine wundervoll stilsichere Lounge zum darin wohlfühlen.
Bevor die neue Möblierung eingesetzt wurde, musste zuerst der Altbestand entsorgt werden. Weiters wurden die Sanitärsleitungen vollkommen erneuert, im oberen Teil der zweistöckigen Wohnung eine Sanitäranlage neu erstellt.
Das Mobiliar, aus Häusern wie Minotti und Fendi zusammengetragen, unterliegt stets der naturalistischen Eleganz, die sich durch zahlreiche Gold- und Silberelemente aus der grün-beigen Farbgebung kennzeichnet.
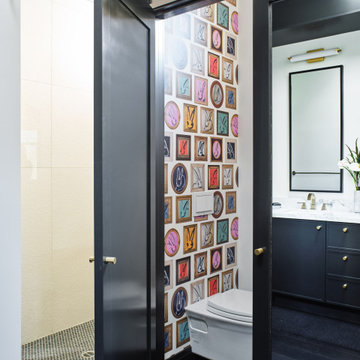
Design ideas for a medium sized bohemian cloakroom in San Francisco with black cabinets, dark hardwood flooring, a submerged sink, marble worktops, black floors, white worktops, recessed-panel cabinets, a wall mounted toilet and multi-coloured walls.
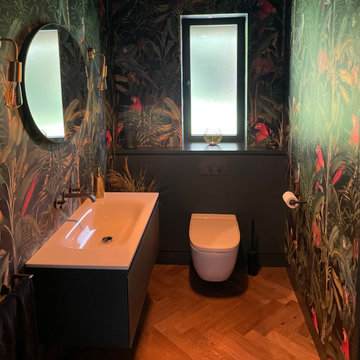
We went with a bold design for this downstairs cloakroom, using Mind the Gap wallpaper.
Inspiration for a small contemporary cloakroom in Hertfordshire with grey cabinets, a wall mounted toilet, multi-coloured walls, light hardwood flooring, a wall-mounted sink, brown floors, a floating vanity unit and wallpapered walls.
Inspiration for a small contemporary cloakroom in Hertfordshire with grey cabinets, a wall mounted toilet, multi-coloured walls, light hardwood flooring, a wall-mounted sink, brown floors, a floating vanity unit and wallpapered walls.
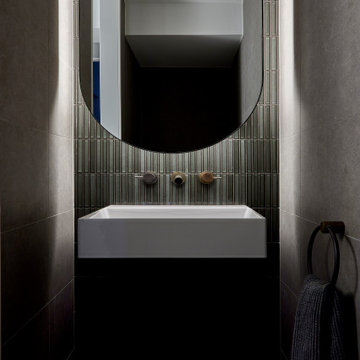
The powder room provides a moment of calm and retreat
Photo of a small contemporary cloakroom in Melbourne with a wall mounted toilet, green tiles, grey walls, porcelain flooring, a wall-mounted sink, grey floors and a floating vanity unit.
Photo of a small contemporary cloakroom in Melbourne with a wall mounted toilet, green tiles, grey walls, porcelain flooring, a wall-mounted sink, grey floors and a floating vanity unit.
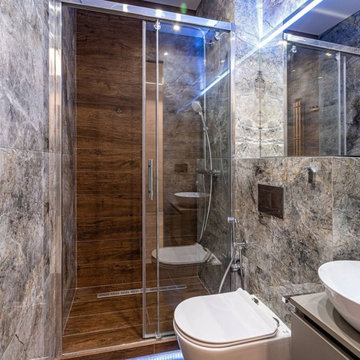
Санузел
This is an example of a small contemporary cloakroom in Moscow with flat-panel cabinets, beige cabinets, a wall mounted toilet, beige tiles, porcelain tiles, beige walls, porcelain flooring, a built-in sink, wooden worktops, blue floors, beige worktops, feature lighting and a floating vanity unit.
This is an example of a small contemporary cloakroom in Moscow with flat-panel cabinets, beige cabinets, a wall mounted toilet, beige tiles, porcelain tiles, beige walls, porcelain flooring, a built-in sink, wooden worktops, blue floors, beige worktops, feature lighting and a floating vanity unit.
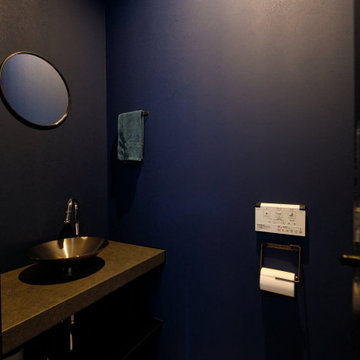
トイレはネイビーのアクセントクロスで、深みのある空間に。まるで、飲食店のような味わい深い雰囲気がある手洗いコーナーも設置しました。
This is an example of a medium sized industrial cloakroom in Tokyo Suburbs with brown cabinets, a wall mounted toilet, blue tiles, blue walls, a vessel sink, brown worktops, a built in vanity unit, a wallpapered ceiling and wallpapered walls.
This is an example of a medium sized industrial cloakroom in Tokyo Suburbs with brown cabinets, a wall mounted toilet, blue tiles, blue walls, a vessel sink, brown worktops, a built in vanity unit, a wallpapered ceiling and wallpapered walls.
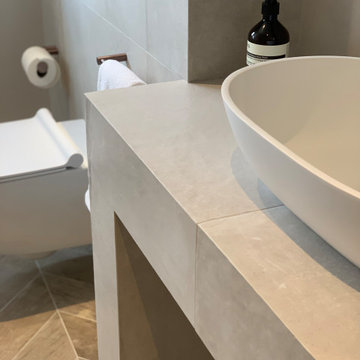
Janey Butler Interiors contemporary Downstairs Cloakroom with stunning concrete effect porcelain tiles, chevron wood effect tile floor, bronze bathroom fittings.
Recessed commissioned polish plaster and gold leaf artwork, fabulous leather and bronze large scale mirror & beautifully elegant bronze LED feature lighting.
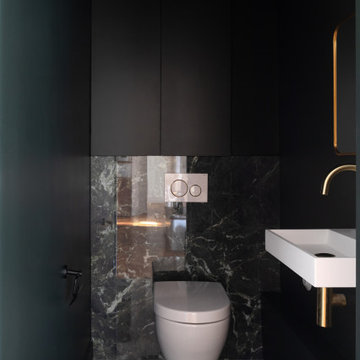
Pour un effet "boite", les toilettes invités ont été parés de marbre vert (céramique) au sol au mur, les autres murs et le plafond ont été peints en vert. Des touches de laiton et de céramique blanche apporte du chic à la pièce.
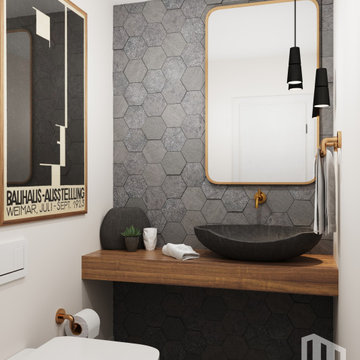
Bel Air - Serene Elegance. This collection was designed with cool tones and spa-like qualities to create a space that is timeless and forever elegant.
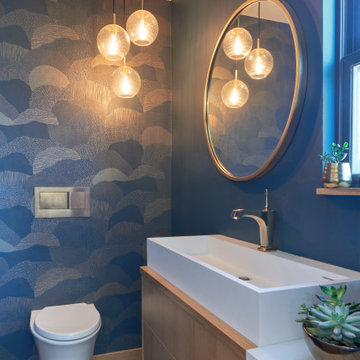
Since the house has a view of Puget Sound, we created a dramatic, water inspired Powder room. Sandwiched between a stairwell and exterior wall, the only option to update this narrow space was to replace materials & plumbing. By installing a wall hung toilet and shallow wall hung vanity, we were able to make this narrow space feel larger. Using white modern sleek plumbing we were able to use dark accent colors to create a soothing space. Touched off with cascading amber glass lighting giving warmth to the cool palette.

This dark, cavernous space is an introverted yet glamorous space both to impress guests and to find a moment to retreat.
Design ideas for a large contemporary cloakroom in Surrey with flat-panel cabinets, black cabinets, a wall mounted toilet, mosaic tiles, marble flooring, marble worktops, black floors, a vessel sink, black worktops and multi-coloured tiles.
Design ideas for a large contemporary cloakroom in Surrey with flat-panel cabinets, black cabinets, a wall mounted toilet, mosaic tiles, marble flooring, marble worktops, black floors, a vessel sink, black worktops and multi-coloured tiles.
Premium Cloakroom with a Wall Mounted Toilet Ideas and Designs
7