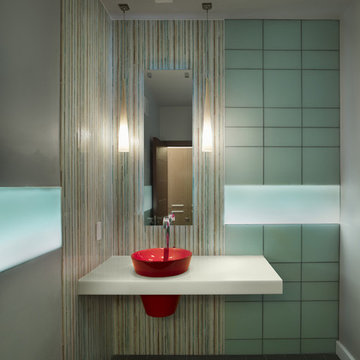Premium Cloakroom with Green Tiles Ideas and Designs
Refine by:
Budget
Sort by:Popular Today
1 - 20 of 193 photos
Item 1 of 3

Photo of a small traditional cloakroom in London with green tiles, green walls, light hardwood flooring, a wall-mounted sink, feature lighting and wallpapered walls.

Modern steam shower room
This is an example of a medium sized contemporary cloakroom in London with flat-panel cabinets, light wood cabinets, a wall mounted toilet, green tiles, metro tiles, green walls, porcelain flooring, a built-in sink, beige floors, feature lighting and a floating vanity unit.
This is an example of a medium sized contemporary cloakroom in London with flat-panel cabinets, light wood cabinets, a wall mounted toilet, green tiles, metro tiles, green walls, porcelain flooring, a built-in sink, beige floors, feature lighting and a floating vanity unit.

This is an example of a medium sized classic cloakroom in Seattle with medium wood cabinets, a one-piece toilet, green tiles, porcelain tiles, grey walls, porcelain flooring, a submerged sink, quartz worktops, grey floors, white worktops, a freestanding vanity unit and recessed-panel cabinets.

When the house was purchased, someone had lowered the ceiling with gyp board. We re-designed it with a coffer that looked original to the house. The antique stand for the vessel sink was sourced from an antique store in Berkeley CA. The flooring was replaced with traditional 1" hex tile.

You enter the property from the high side through a contemporary iron gate to access a large double garage with internal access. A natural stone blade leads to our signature, individually designed timber entry door.
The top-floor entry flows into a spacious open-plan living, dining, kitchen area drenched in natural light and ample glazing captures the breathtaking views over middle harbour. The open-plan living area features a high curved ceiling which exaggerates the space and creates a unique and striking frame to the vista.
With stone that cascades to the floor, the island bench is a dramatic focal point of the kitchen. Designed for entertaining and positioned to capture the vista. Custom designed dark timber joinery brings out the warmth in the stone bench.
Also on this level, a dramatic powder room with a teal and navy blue colour palette, a butler’s pantry, a modernized formal dining space, a large outdoor balcony, a cozy sitting nook with custom joinery specifically designed to house the client’s vinyl record player.
This split-level home cascades down the site following the contours of the land. As we step down from the living area, the internal staircase with double heigh ceilings, pendant lighting and timber slats which create an impressive backdrop for the dining area.
On the next level, we come to a home office/entertainment room. Double height ceilings and exotic wallpaper make this space intensely more interesting than your average home office! Floor-to-ceiling glazing captures an outdoor tropical oasis, adding to the wow factor.
The following floor includes guest bedrooms with ensuites, a laundry and the master bedroom with a generous balcony and an ensuite that presents a large bath beside a picture window allowing you to capture the westerly sunset views from the tub. The ground floor to this split-level home features a rumpus room which flows out onto the rear garden.
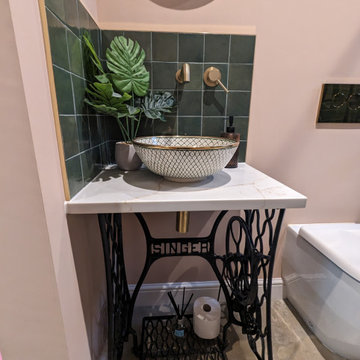
Bespoke hand wash basin made from an old singer sewing machine table, bowl, quartz worktop finished with brass taps and controls.
Inspiration for a small eclectic cloakroom in Sussex with green tiles, ceramic tiles, concrete flooring, quartz worktops and white worktops.
Inspiration for a small eclectic cloakroom in Sussex with green tiles, ceramic tiles, concrete flooring, quartz worktops and white worktops.

This powder room feature floor to ceiling pencil tiles in this gorgeous Jade Green colour. We used a Concrete Nation vessel from Plumbline and Gunmetal tapware from ABI Interiors. The vanities are solid oak and are a gorgeous unique design.
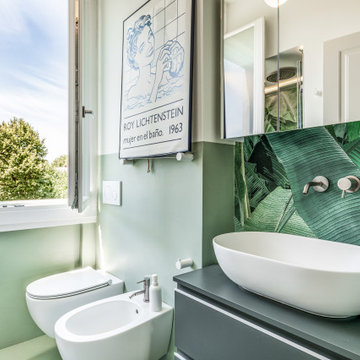
Bagno con carta da parati con foglie di banano e rivestimenti e pavimenti in resina
Photo of a small modern cloakroom in Florence with flat-panel cabinets, beige cabinets, a two-piece toilet, green tiles, green walls, a vessel sink, quartz worktops, green floors, brown worktops, a floating vanity unit and wallpapered walls.
Photo of a small modern cloakroom in Florence with flat-panel cabinets, beige cabinets, a two-piece toilet, green tiles, green walls, a vessel sink, quartz worktops, green floors, brown worktops, a floating vanity unit and wallpapered walls.

Small contemporary cloakroom in Los Angeles with green cabinets, a one-piece toilet, green tiles, ceramic tiles, green walls, light hardwood flooring, an integrated sink, marble worktops, beige floors, green worktops, a feature wall and a built in vanity unit.
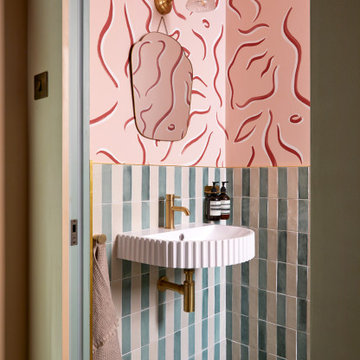
Guest Powder Room
Small modern cloakroom in London with a wall mounted toilet, green tiles, ceramic tiles, pink walls, concrete flooring, a wall-mounted sink and grey floors.
Small modern cloakroom in London with a wall mounted toilet, green tiles, ceramic tiles, pink walls, concrete flooring, a wall-mounted sink and grey floors.
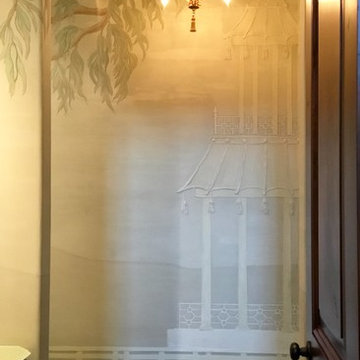
This custom powder bathroom was an absolute delight to design. It’s a chinoiserie jewel! The walls are magnificently hand finished in a bass relief plaster with carved details with a folly pagoda, lattice border, and tree of life with hand carved wispy eucalyptus leaves gilded in Cooper.

Rooftop Powder Room Pedistal Sink
Inspiration for a small bohemian cloakroom in Other with black cabinets, a wall mounted toilet, green tiles, porcelain tiles, multi-coloured walls, laminate floors, a submerged sink, stainless steel worktops, grey floors, multi-coloured worktops, a freestanding vanity unit, wallpapered walls and flat-panel cabinets.
Inspiration for a small bohemian cloakroom in Other with black cabinets, a wall mounted toilet, green tiles, porcelain tiles, multi-coloured walls, laminate floors, a submerged sink, stainless steel worktops, grey floors, multi-coloured worktops, a freestanding vanity unit, wallpapered walls and flat-panel cabinets.
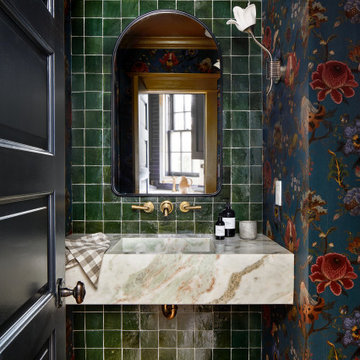
We touched every corner of the main level of the historic 1903 Dutch Colonial. True to our nature, Storie edited the existing residence by redoing some of the work that had been completed in the early 2000s, kept the historic moldings/flooring/handrails, and added new (and timeless) wainscoting/wallpaper/paint/furnishings to modernize yet honor the traditional nature of the home.
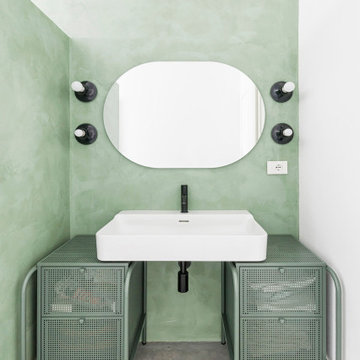
Bango Realizzato in resina, color Verde Salvia. Lampade a parete Kartell. Mobile Bagno in lamiera micro-forato.
Medium sized contemporary cloakroom in Venice with green cabinets, green tiles, green walls, concrete flooring, stainless steel worktops, grey floors, green worktops and a freestanding vanity unit.
Medium sized contemporary cloakroom in Venice with green cabinets, green tiles, green walls, concrete flooring, stainless steel worktops, grey floors, green worktops and a freestanding vanity unit.

bagno
Inspiration for a large contemporary cloakroom in Milan with flat-panel cabinets, brown cabinets, a two-piece toilet, green tiles, porcelain tiles, porcelain flooring, a built-in sink, wooden worktops, grey floors, white worktops, a floating vanity unit and a drop ceiling.
Inspiration for a large contemporary cloakroom in Milan with flat-panel cabinets, brown cabinets, a two-piece toilet, green tiles, porcelain tiles, porcelain flooring, a built-in sink, wooden worktops, grey floors, white worktops, a floating vanity unit and a drop ceiling.
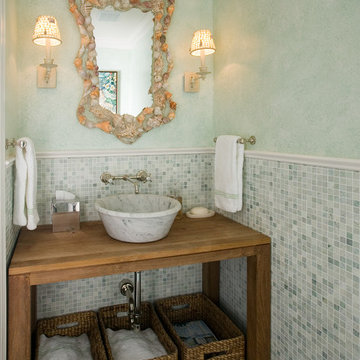
Inspiration for a world-inspired cloakroom in Jacksonville with green tiles, grey tiles, green walls, a vessel sink, wooden worktops, open cabinets, medium wood cabinets, mosaic tiles and brown worktops.

Lattice wallpaper is a show stopper in this small powder bath. An antique wash basin from the original cottage in the cottage on the property gives the vessel sink and tall faucet a great home. Hand painted flower vases flank the coordinating mirror that was also painted Dress Blues by Sherwin Williams like the Basin.

Palm Springs - Bold Funkiness. This collection was designed for our love of bold patterns and playful colors.
Photo of a small retro cloakroom in Los Angeles with flat-panel cabinets, white cabinets, a wall mounted toilet, green tiles, cement tiles, white walls, ceramic flooring, a submerged sink, engineered stone worktops, white floors, white worktops and a freestanding vanity unit.
Photo of a small retro cloakroom in Los Angeles with flat-panel cabinets, white cabinets, a wall mounted toilet, green tiles, cement tiles, white walls, ceramic flooring, a submerged sink, engineered stone worktops, white floors, white worktops and a freestanding vanity unit.

Small classic cloakroom in Seattle with flat-panel cabinets, distressed cabinets, a wall mounted toilet, green tiles, ceramic tiles, multi-coloured walls, porcelain flooring, a wall-mounted sink, brown floors and a floating vanity unit.
Premium Cloakroom with Green Tiles Ideas and Designs
1
