Premium Cloakroom with Light Wood Cabinets Ideas and Designs
Refine by:
Budget
Sort by:Popular Today
41 - 60 of 436 photos
Item 1 of 3
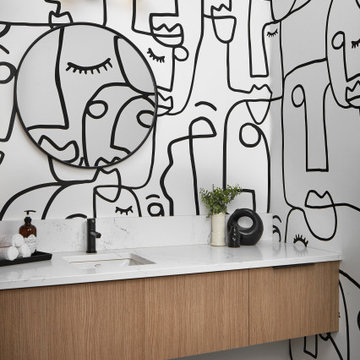
Design ideas for a medium sized contemporary cloakroom in Toronto with flat-panel cabinets, light wood cabinets, a one-piece toilet, white walls, light hardwood flooring, a submerged sink, engineered stone worktops, white worktops, a floating vanity unit and wallpapered walls.
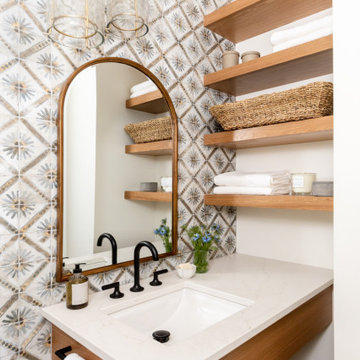
Design ideas for a small classic cloakroom in Salt Lake City with flat-panel cabinets, light wood cabinets, a one-piece toilet, multi-coloured tiles, ceramic tiles, white walls, porcelain flooring, a built-in sink, engineered stone worktops, beige floors, white worktops and a floating vanity unit.
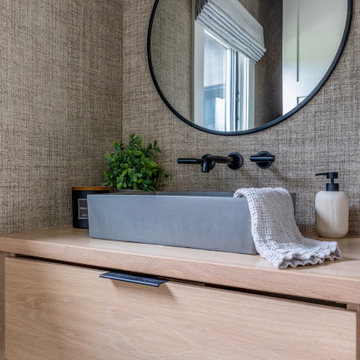
Mudroom powder with white oak vanity, concrete vessel sink, matte black plumbing and lighting and grasscloth wallpaper.
Inspiration for a large beach style cloakroom in Denver with freestanding cabinets, light wood cabinets, beige walls, ceramic flooring, a vessel sink, wooden worktops, white floors, a floating vanity unit and wallpapered walls.
Inspiration for a large beach style cloakroom in Denver with freestanding cabinets, light wood cabinets, beige walls, ceramic flooring, a vessel sink, wooden worktops, white floors, a floating vanity unit and wallpapered walls.
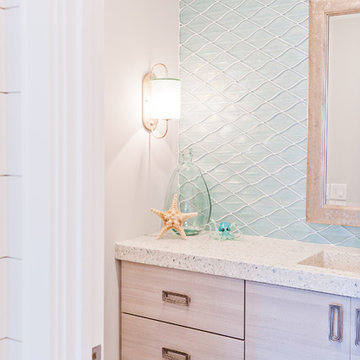
Design ideas for a medium sized coastal cloakroom in Jacksonville with flat-panel cabinets, light wood cabinets, blue tiles, glass tiles, an integrated sink and terrazzo worktops.
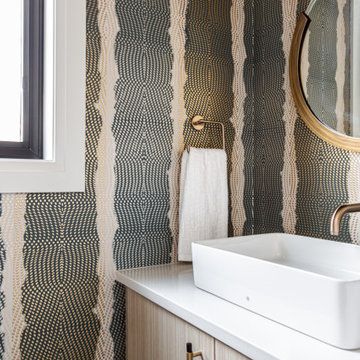
A fun, wallpapered powder room in a modern farmhouse new construction home in Vienna, VA.
Medium sized rural cloakroom in DC Metro with flat-panel cabinets, light wood cabinets, a two-piece toilet, multi-coloured walls, light hardwood flooring, a vessel sink, engineered stone worktops, beige floors, white worktops, a floating vanity unit and wallpapered walls.
Medium sized rural cloakroom in DC Metro with flat-panel cabinets, light wood cabinets, a two-piece toilet, multi-coloured walls, light hardwood flooring, a vessel sink, engineered stone worktops, beige floors, white worktops, a floating vanity unit and wallpapered walls.
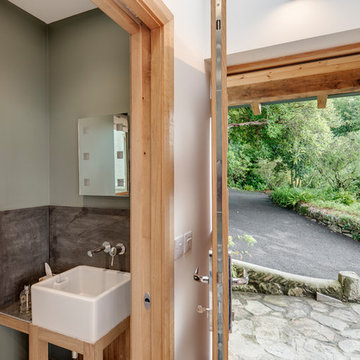
A sliding pocket door leads from the entrance to a small cloakroom
Richard Downer
Inspiration for a small contemporary cloakroom in Cornwall with freestanding cabinets, light wood cabinets, a wall mounted toilet, grey tiles, ceramic tiles, green walls, limestone flooring, a trough sink, tiled worktops and beige floors.
Inspiration for a small contemporary cloakroom in Cornwall with freestanding cabinets, light wood cabinets, a wall mounted toilet, grey tiles, ceramic tiles, green walls, limestone flooring, a trough sink, tiled worktops and beige floors.
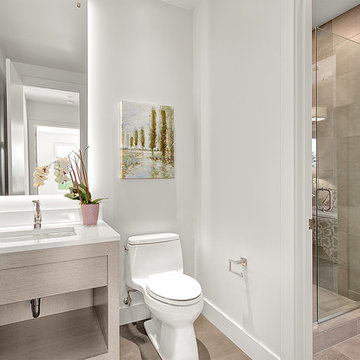
This is an example of a medium sized contemporary cloakroom in Seattle with open cabinets, light wood cabinets, a one-piece toilet, beige tiles, cement tiles, white walls, ceramic flooring, a submerged sink, limestone worktops and beige floors.
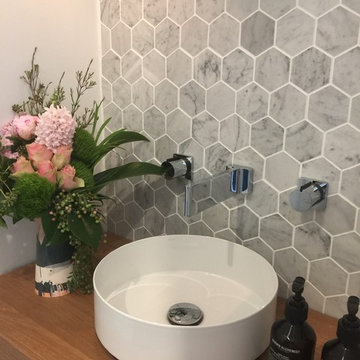
For this new family home, the goal was to make the home feel modern, yet warm and inviting. With a neutral colour palette, and using timeless materials such as timber, concrete, marble and stone, Studio Black has a created a home that's luxurious but full of warmth.
Photography by Studio Black Interiors.
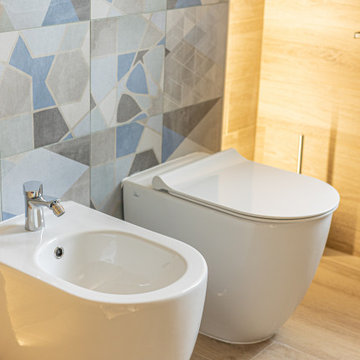
Design ideas for a small modern cloakroom in Naples with light wood cabinets, a two-piece toilet, beige tiles, wood-effect tiles, blue walls, wood-effect flooring, an integrated sink, laminate worktops, brown floors, white worktops and a floating vanity unit.

Rodwin Architecture & Skycastle Homes
Location: Boulder, Colorado, USA
Interior design, space planning and architectural details converge thoughtfully in this transformative project. A 15-year old, 9,000 sf. home with generic interior finishes and odd layout needed bold, modern, fun and highly functional transformation for a large bustling family. To redefine the soul of this home, texture and light were given primary consideration. Elegant contemporary finishes, a warm color palette and dramatic lighting defined modern style throughout. A cascading chandelier by Stone Lighting in the entry makes a strong entry statement. Walls were removed to allow the kitchen/great/dining room to become a vibrant social center. A minimalist design approach is the perfect backdrop for the diverse art collection. Yet, the home is still highly functional for the entire family. We added windows, fireplaces, water features, and extended the home out to an expansive patio and yard.
The cavernous beige basement became an entertaining mecca, with a glowing modern wine-room, full bar, media room, arcade, billiards room and professional gym.
Bathrooms were all designed with personality and craftsmanship, featuring unique tiles, floating wood vanities and striking lighting.
This project was a 50/50 collaboration between Rodwin Architecture and Kimball Modern
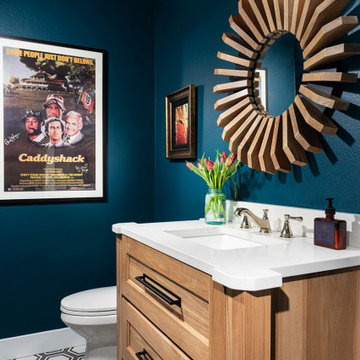
Photo of a medium sized traditional cloakroom in Other with light wood cabinets, blue walls, porcelain flooring, a submerged sink, quartz worktops, white worktops and a built in vanity unit.
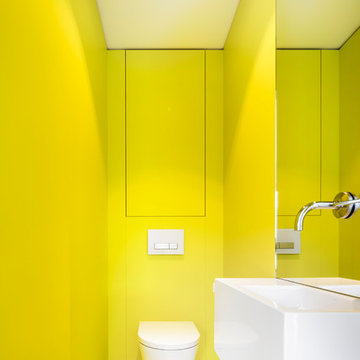
Photo of a small modern cloakroom in Stuttgart with flat-panel cabinets, light wood cabinets, green walls, concrete flooring and grey floors.
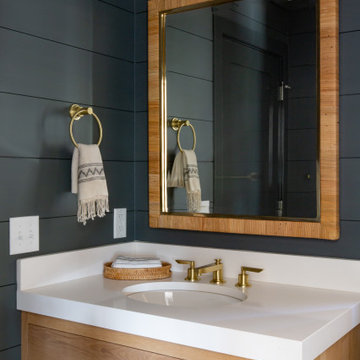
Powder Room
Photo of a medium sized coastal cloakroom in Boston with flat-panel cabinets, light wood cabinets, a submerged sink, engineered stone worktops, white worktops and black walls.
Photo of a medium sized coastal cloakroom in Boston with flat-panel cabinets, light wood cabinets, a submerged sink, engineered stone worktops, white worktops and black walls.
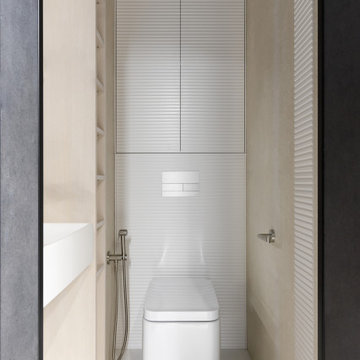
Inspiration for a small contemporary cloakroom in Moscow with flat-panel cabinets, light wood cabinets, a wall mounted toilet, beige tiles, porcelain tiles, beige walls, porcelain flooring, a wall-mounted sink, white floors, feature lighting, a freestanding vanity unit and wainscoting.
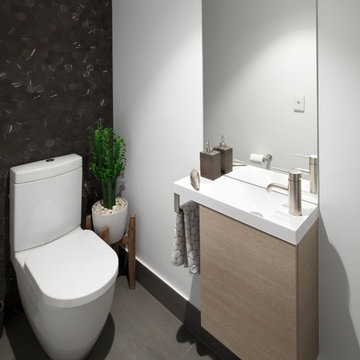
Photo of a small modern cloakroom in Sydney with flat-panel cabinets, light wood cabinets, a two-piece toilet, white tiles, ceramic tiles, white walls, porcelain flooring, an integrated sink, solid surface worktops, grey floors and white worktops.
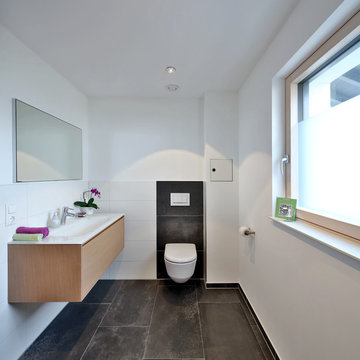
Nixdorf Fotografie
Photo of a medium sized contemporary cloakroom in Munich with flat-panel cabinets, light wood cabinets, a two-piece toilet, black tiles, white tiles, cement tiles, white walls, cement flooring, an integrated sink and black floors.
Photo of a medium sized contemporary cloakroom in Munich with flat-panel cabinets, light wood cabinets, a two-piece toilet, black tiles, white tiles, cement tiles, white walls, cement flooring, an integrated sink and black floors.
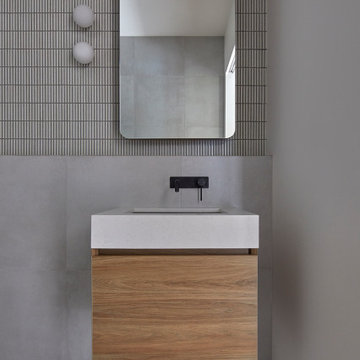
This is an example of a small modern cloakroom in Melbourne with light wood cabinets, a wall mounted toilet, grey tiles, mosaic tiles, grey walls, a submerged sink, engineered stone worktops, grey floors, grey worktops and a floating vanity unit.
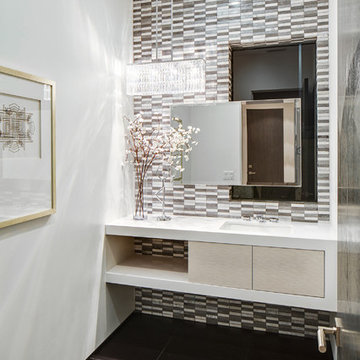
Porcelanosa tiles
floating vanity
#buildboswell
This is an example of a medium sized contemporary cloakroom in Los Angeles with a submerged sink, grey tiles, brown tiles, open cabinets, light wood cabinets, white walls, limestone flooring, porcelain tiles and white worktops.
This is an example of a medium sized contemporary cloakroom in Los Angeles with a submerged sink, grey tiles, brown tiles, open cabinets, light wood cabinets, white walls, limestone flooring, porcelain tiles and white worktops.

Martin Knowles, Arden Interiors
This is an example of a medium sized contemporary cloakroom in Vancouver with flat-panel cabinets, light wood cabinets, a vessel sink, black floors, black worktops, black walls, porcelain flooring, solid surface worktops, a floating vanity unit and wallpapered walls.
This is an example of a medium sized contemporary cloakroom in Vancouver with flat-panel cabinets, light wood cabinets, a vessel sink, black floors, black worktops, black walls, porcelain flooring, solid surface worktops, a floating vanity unit and wallpapered walls.

Flooring: Trek Antracite 12x24
Sink: WS Bath Collections-Hox Mini 45L
Faucet: Moen Weymouth Single hole
Design ideas for a small farmhouse cloakroom in Jacksonville with light wood cabinets, a one-piece toilet, white walls, ceramic flooring, wooden worktops, grey floors, brown worktops and a floating vanity unit.
Design ideas for a small farmhouse cloakroom in Jacksonville with light wood cabinets, a one-piece toilet, white walls, ceramic flooring, wooden worktops, grey floors, brown worktops and a floating vanity unit.
Premium Cloakroom with Light Wood Cabinets Ideas and Designs
3