Premium Cloakroom with Limestone Flooring Ideas and Designs
Refine by:
Budget
Sort by:Popular Today
41 - 60 of 159 photos
Item 1 of 3
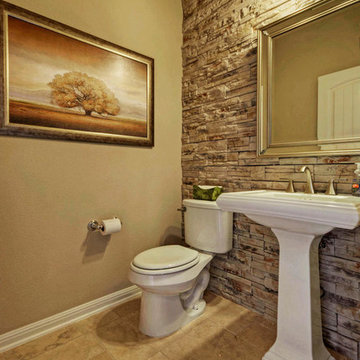
This is an example of a medium sized classic cloakroom in Austin with a pedestal sink, beige tiles, porcelain tiles, beige walls, limestone flooring and a two-piece toilet.
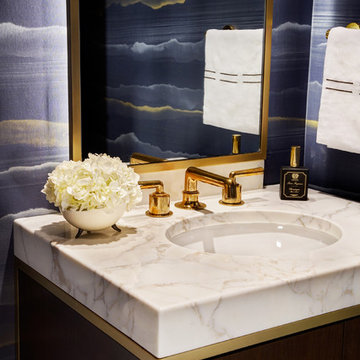
Custom walnut cabint with white marble counter and brass faucet from Waterworks.
Photo of a small contemporary cloakroom in Chicago with flat-panel cabinets, dark wood cabinets, a one-piece toilet, beige tiles, blue walls, limestone flooring, a submerged sink, marble worktops and beige floors.
Photo of a small contemporary cloakroom in Chicago with flat-panel cabinets, dark wood cabinets, a one-piece toilet, beige tiles, blue walls, limestone flooring, a submerged sink, marble worktops and beige floors.
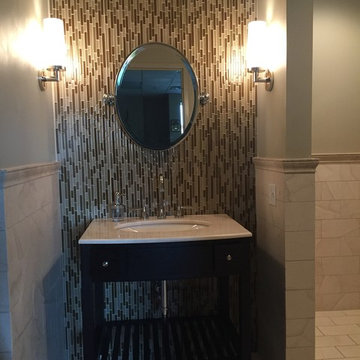
Medium sized classic cloakroom in Orange County with open cabinets, dark wood cabinets, grey tiles, matchstick tiles, grey walls, a submerged sink, engineered stone worktops, white floors and limestone flooring.

Guest powder room with LED rim lighting and dark stone accents with additional lighting under the floating vanity.
This is an example of a medium sized modern cloakroom in San Francisco with flat-panel cabinets, light wood cabinets, a wall mounted toilet, black tiles, marble tiles, white walls, limestone flooring, a submerged sink, marble worktops, white floors, black worktops and a floating vanity unit.
This is an example of a medium sized modern cloakroom in San Francisco with flat-panel cabinets, light wood cabinets, a wall mounted toilet, black tiles, marble tiles, white walls, limestone flooring, a submerged sink, marble worktops, white floors, black worktops and a floating vanity unit.
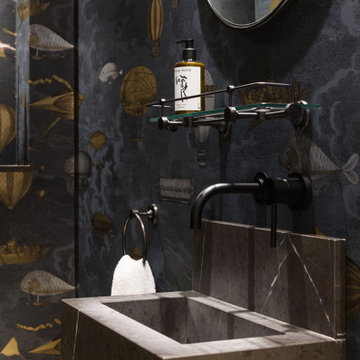
This is an example of a small contemporary cloakroom in London with a wall mounted toilet, grey walls, limestone flooring, a wall-mounted sink, marble worktops, beige floors, grey worktops and a floating vanity unit.
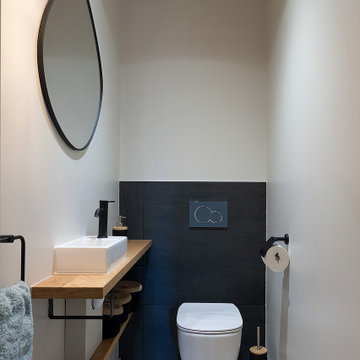
espace toilettes Blanc et ardoise. Plans filants en chêne plaqué. Lave-mains et accessoires masalledebains.com, Sol en pierres de bourgogne.
Inspiration for a medium sized contemporary cloakroom in Other with open cabinets, beige cabinets, a wall mounted toilet, grey tiles, slate tiles, white walls, limestone flooring, a vessel sink, wooden worktops, beige floors, beige worktops and a floating vanity unit.
Inspiration for a medium sized contemporary cloakroom in Other with open cabinets, beige cabinets, a wall mounted toilet, grey tiles, slate tiles, white walls, limestone flooring, a vessel sink, wooden worktops, beige floors, beige worktops and a floating vanity unit.
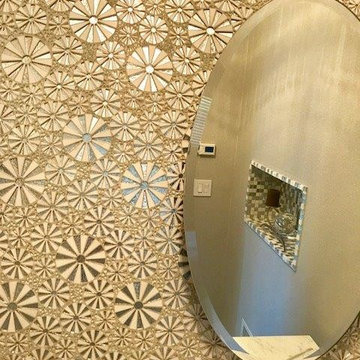
This is an example of a medium sized eclectic cloakroom in New York with open cabinets, a one-piece toilet, multi-coloured walls, limestone flooring, a submerged sink, quartz worktops and beige floors.
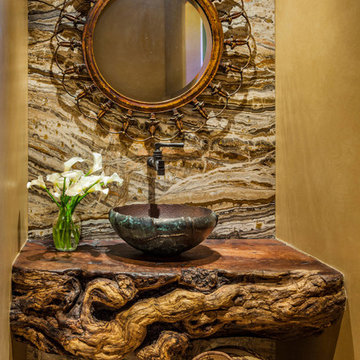
Dramatic powder room with slab onyx wall and huge mesquite wood burl counter top. Rugged yet sophisticated, the colorful stone balances the heavy wood. An antique vessel sink, wall mounted faucet and antique metal mirror completes the sophisticated southwest theme.
Designed by Design Directives, LLC., who are based in Scottsdale and serving throughout Phoenix, Paradise Valley, Cave Creek, Carefree, and Sedona.
For more about Design Directives, click here: https://susanherskerasid.com/
To learn more about this project, click here: https://susanherskerasid.com/urban-ranch/
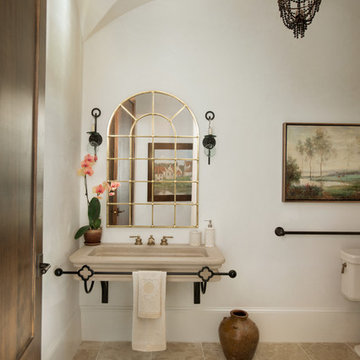
ADA powder room for Design showroom with large stone sink supported by wrought iron towel bar and support, limestone floors, groin vault ceiling and plaster walls
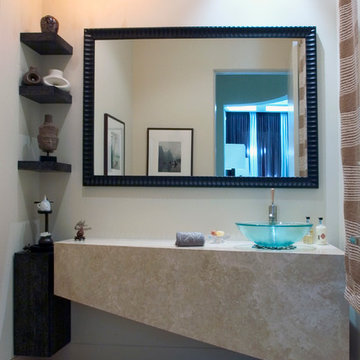
Photography by Linda Oyama Bryan. http://pickellbuilders.com. Contemporary Powder Room with limestone tile floors, stone vanity and glass vessel bowl sink.
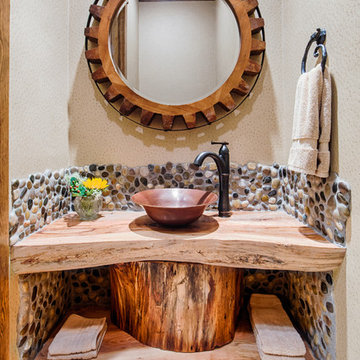
This spectacular and rustic powder bathroom wows guests with its custom, raw wood vanity and gorgeous faux leather wallpaper.
Builder: Wamhoff Development
Designer: Erika Barczak, Allied ASID - By Design Interiors, Inc.
Photography by: Brad Carr - B-Rad Studios
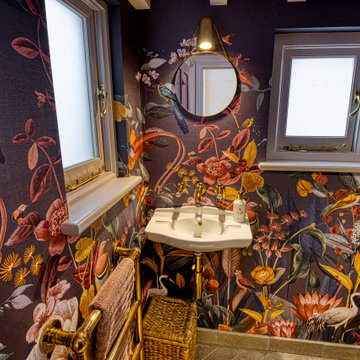
We absolutely love it when I client says that they are happy to have a bit of fun with their cloakroom design and there is so much to love here in what used to be an old coal store!
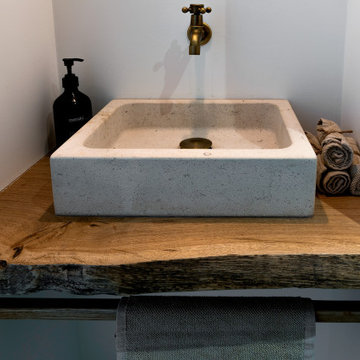
Espace toilettes: plan vasque en chêne massif traité live edge et verni; vasque en pierre de bourgogne; accessoirs en laiton; wc tesi ideal Standard, parquet chêne massif posé au mur; sol en pierre de Bourgogne.
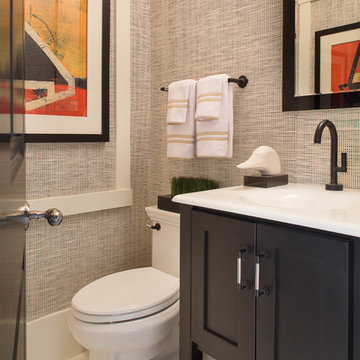
Tim Lee
Photo of a small classic cloakroom in New York with an integrated sink, black cabinets, a one-piece toilet, beige tiles, limestone flooring and shaker cabinets.
Photo of a small classic cloakroom in New York with an integrated sink, black cabinets, a one-piece toilet, beige tiles, limestone flooring and shaker cabinets.
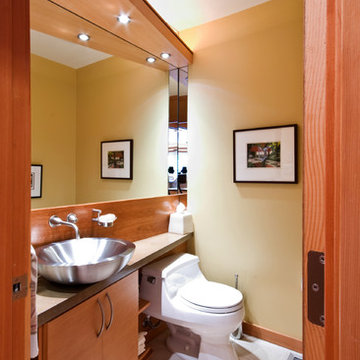
Peak into the Powder room.
All Photo's by CWR
Small contemporary cloakroom in Portland with flat-panel cabinets, medium wood cabinets, concrete worktops, a one-piece toilet, a vessel sink, yellow walls, limestone flooring and grey tiles.
Small contemporary cloakroom in Portland with flat-panel cabinets, medium wood cabinets, concrete worktops, a one-piece toilet, a vessel sink, yellow walls, limestone flooring and grey tiles.
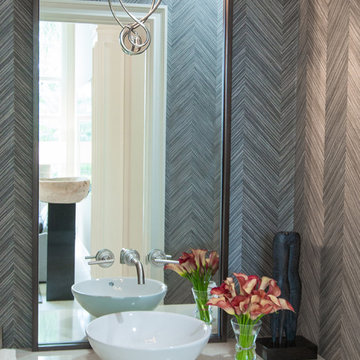
Wall hung vanity in Powder room with wood veneer wall covering
Large classic cloakroom in Tampa with flat-panel cabinets, brown cabinets, a one-piece toilet, grey walls, limestone flooring, a vessel sink, quartz worktops and beige floors.
Large classic cloakroom in Tampa with flat-panel cabinets, brown cabinets, a one-piece toilet, grey walls, limestone flooring, a vessel sink, quartz worktops and beige floors.
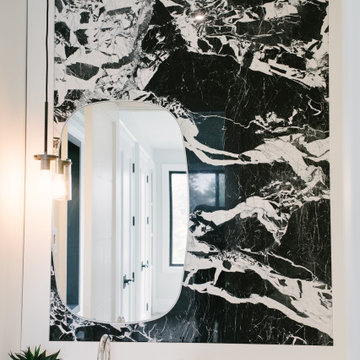
This is an example of a medium sized modern cloakroom in Toronto with flat-panel cabinets, black cabinets, white walls, limestone flooring, a vessel sink, marble worktops, black floors and black worktops.
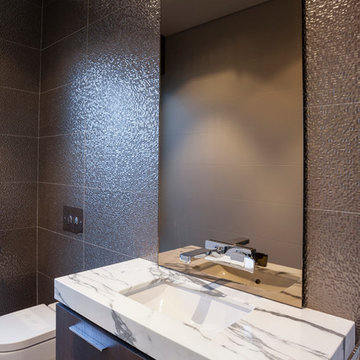
A stylish powder room greets visitors with the use of floor to ceiling feature tiles.
Photography by Andrew Pritchard Photography
This is an example of a medium sized contemporary cloakroom in Perth with a submerged sink, flat-panel cabinets, dark wood cabinets, marble worktops, a one-piece toilet, ceramic tiles and limestone flooring.
This is an example of a medium sized contemporary cloakroom in Perth with a submerged sink, flat-panel cabinets, dark wood cabinets, marble worktops, a one-piece toilet, ceramic tiles and limestone flooring.
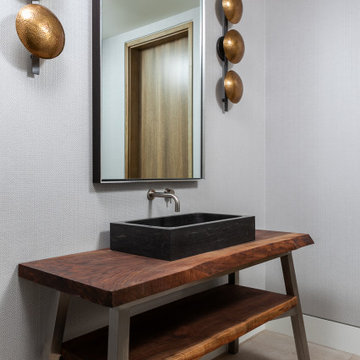
The marble stone pedestal sink sits on a live-edge walnut top. The base is a custom-made steel frame.
This is an example of a small contemporary cloakroom in Los Angeles with freestanding cabinets, dark wood cabinets, grey walls, limestone flooring, a vessel sink, wooden worktops and beige floors.
This is an example of a small contemporary cloakroom in Los Angeles with freestanding cabinets, dark wood cabinets, grey walls, limestone flooring, a vessel sink, wooden worktops and beige floors.
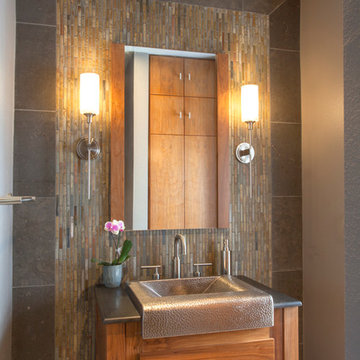
Gail Owens
Design ideas for a medium sized rustic cloakroom in San Diego with freestanding cabinets, medium wood cabinets, grey tiles, grey walls, limestone flooring, slate tiles, a trough sink, marble worktops and beige floors.
Design ideas for a medium sized rustic cloakroom in San Diego with freestanding cabinets, medium wood cabinets, grey tiles, grey walls, limestone flooring, slate tiles, a trough sink, marble worktops and beige floors.
Premium Cloakroom with Limestone Flooring Ideas and Designs
3