Premium Cloakroom with Limestone Flooring Ideas and Designs
Refine by:
Budget
Sort by:Popular Today
61 - 80 of 159 photos
Item 1 of 3
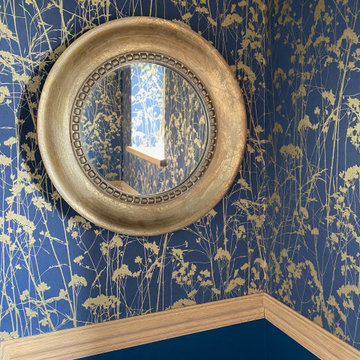
The toilet is tiny, but cosy. We wanted to make it stand out by putting some elaborate wallpaper on, with washable paint underneath. A brass old mirror, connects the old and new.
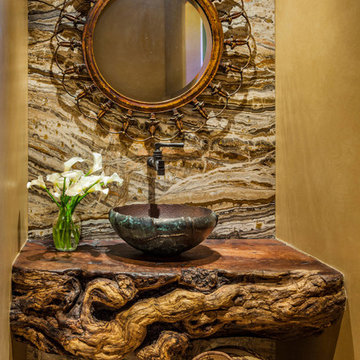
Dramatic powder room with slab onyx wall and huge mesquite wood burl counter top. Rugged yet sophisticated, the colorful stone balances the heavy wood. An antique vessel sink, wall mounted faucet and antique metal mirror completes the sophisticated southwest theme.
Designed by Design Directives, LLC., who are based in Scottsdale and serving throughout Phoenix, Paradise Valley, Cave Creek, Carefree, and Sedona.
For more about Design Directives, click here: https://susanherskerasid.com/
To learn more about this project, click here: https://susanherskerasid.com/urban-ranch/
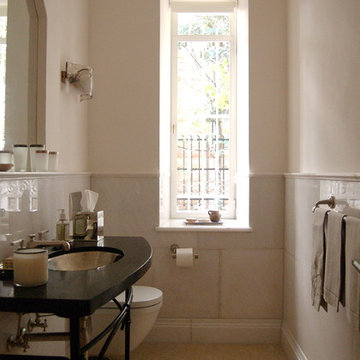
Small classic cloakroom in New York with a wall mounted toilet, beige tiles, ceramic tiles, white walls, limestone flooring, a vessel sink, marble worktops and beige floors.
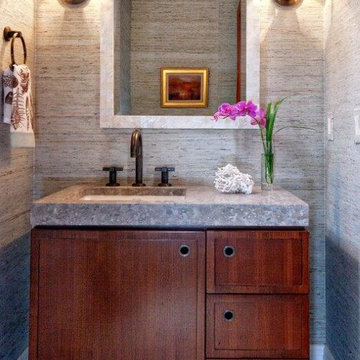
Ron Rosenzweig Photography
Photo of a medium sized traditional cloakroom in Miami with a submerged sink, freestanding cabinets, medium wood cabinets, grey tiles, green walls and limestone flooring.
Photo of a medium sized traditional cloakroom in Miami with a submerged sink, freestanding cabinets, medium wood cabinets, grey tiles, green walls and limestone flooring.
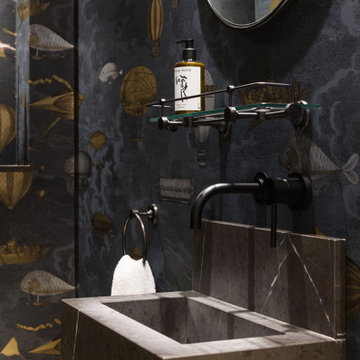
This is an example of a small contemporary cloakroom in London with a wall mounted toilet, grey walls, limestone flooring, a wall-mounted sink, marble worktops, beige floors, grey worktops and a floating vanity unit.
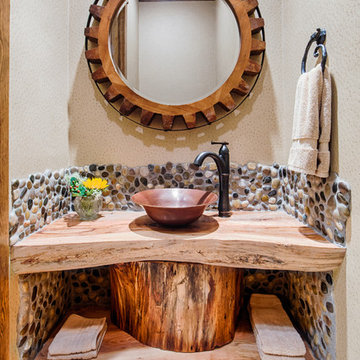
This spectacular and rustic powder bathroom wows guests with its custom, raw wood vanity and gorgeous faux leather wallpaper.
Builder: Wamhoff Development
Designer: Erika Barczak, Allied ASID - By Design Interiors, Inc.
Photography by: Brad Carr - B-Rad Studios
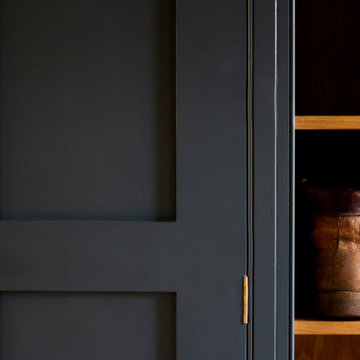
This is an example of a small classic cloakroom in Surrey with beaded cabinets, blue cabinets, blue walls, limestone flooring, beige floors and exposed beams.
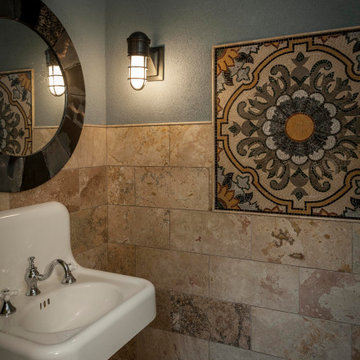
These homeowners loved their outdoor space, complete with a pool and deck, but wanted to better utilize the space for entertaining with the full kitchen experience and amenities. This update was designed keeping the Tuscan architecture of their home in mind. We built a cabana with an Italian design, complete with a kegerator, icemaker, fridge, grill with custom hood and tile backsplash and full overlay custom cabinetry. A sink for meal prep and clean up enhanced the full kitchen function. A cathedral ceiling with stained bead board and ceiling fans make this space comfortable. Additionally, we built a screened in porch with stained bead board ceiling, ceiling fans, and custom trim including custom columns tying the exterior architecture to the interior. Limestone columns with brick pedestals, limestone pavers and a screened in porch with pergola and a pool bath finish the experience, with a new exterior space that is not only reminiscent of the original home but allows for modern amenities for this family to enjoy for years to come.
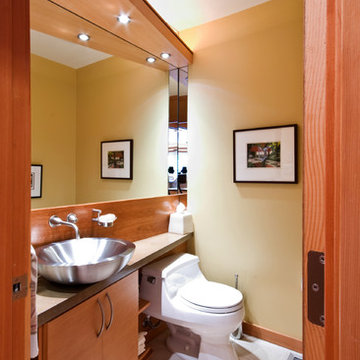
Peak into the Powder room.
All Photo's by CWR
Small contemporary cloakroom in Portland with flat-panel cabinets, medium wood cabinets, concrete worktops, a one-piece toilet, a vessel sink, yellow walls, limestone flooring and grey tiles.
Small contemporary cloakroom in Portland with flat-panel cabinets, medium wood cabinets, concrete worktops, a one-piece toilet, a vessel sink, yellow walls, limestone flooring and grey tiles.
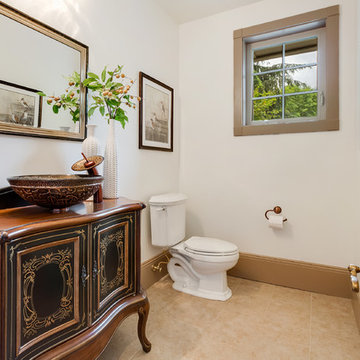
Design ideas for a medium sized cloakroom in Seattle with freestanding cabinets, black cabinets, a two-piece toilet, white walls, limestone flooring, a vessel sink, wooden worktops and brown worktops.
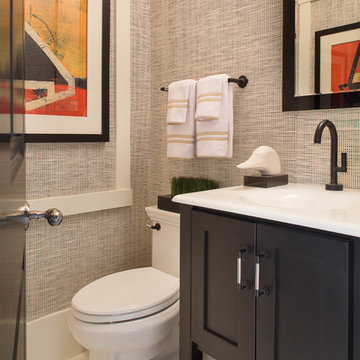
Tim Lee
Photo of a small classic cloakroom in New York with an integrated sink, black cabinets, a one-piece toilet, beige tiles, limestone flooring and shaker cabinets.
Photo of a small classic cloakroom in New York with an integrated sink, black cabinets, a one-piece toilet, beige tiles, limestone flooring and shaker cabinets.
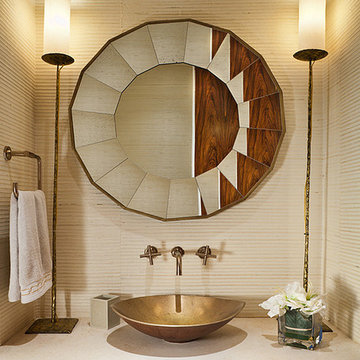
this jewel of a powder room is a study in creme wall grasscloth, creme limestone wall hung stone vanity and creme shaded torchere lighting
This is an example of a medium sized classic cloakroom in New York with open cabinets, beige cabinets, a two-piece toilet, beige tiles, limestone tiles, beige walls, limestone flooring, a vessel sink, marble worktops, beige floors and beige worktops.
This is an example of a medium sized classic cloakroom in New York with open cabinets, beige cabinets, a two-piece toilet, beige tiles, limestone tiles, beige walls, limestone flooring, a vessel sink, marble worktops, beige floors and beige worktops.
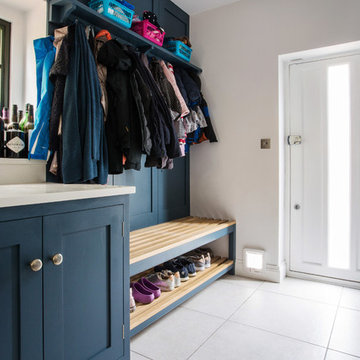
With a busy working lifestyle and three young children, the family of this beautiful characteristic home wanted an open plan kitchen and dining area, perfect for family mealtimes and entertaining guests. Inspired by clean lines and minimalistic decor, our Hoyden kitchen is well suited to all homes, and complements the beautiful, classic features of this period home perfectly.
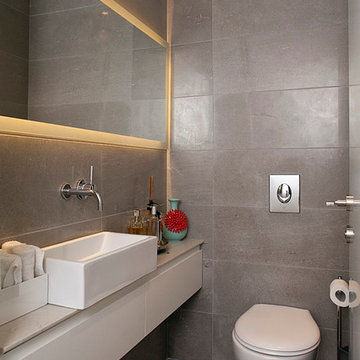
Benny Adam
Medium sized contemporary cloakroom in Tel Aviv with flat-panel cabinets, white cabinets, a wall mounted toilet, grey tiles, limestone flooring, limestone tiles and a vessel sink.
Medium sized contemporary cloakroom in Tel Aviv with flat-panel cabinets, white cabinets, a wall mounted toilet, grey tiles, limestone flooring, limestone tiles and a vessel sink.
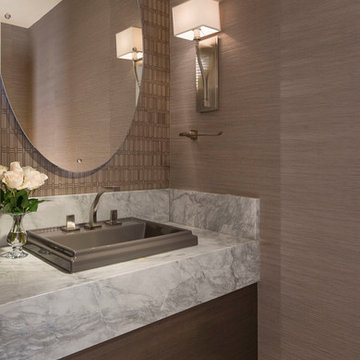
A transitional powder room with modern lines in a home designed by AVID Associates in University Park, Dallas, Texas. The back wall is clad in mosaic tile, while the adjacent walls are covering in a rich grasscloth.
Dan Piassick
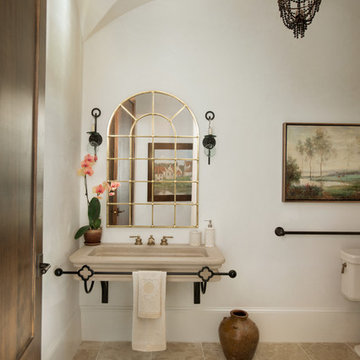
ADA powder room for Design showroom with large stone sink supported by wrought iron towel bar and support, limestone floors, groin vault ceiling and plaster walls
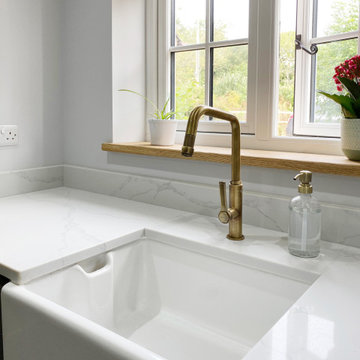
The toilet is tiny, but cosy. We wanted to make it stand out by putting some elaborate wallpaper on, with washable paint underneath. A brass old mirror, connects the old and new.
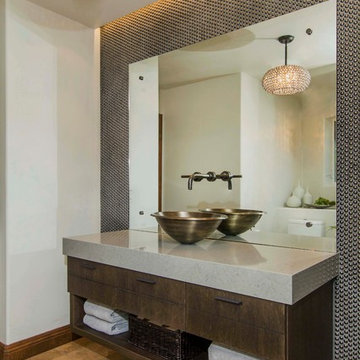
The back drop for the vanity in this Powder Room is tile made of brown metal balls.
Inspiration for a medium sized contemporary cloakroom in San Diego with a vessel sink, flat-panel cabinets, engineered stone worktops, brown tiles, metal tiles, grey walls, limestone flooring and dark wood cabinets.
Inspiration for a medium sized contemporary cloakroom in San Diego with a vessel sink, flat-panel cabinets, engineered stone worktops, brown tiles, metal tiles, grey walls, limestone flooring and dark wood cabinets.
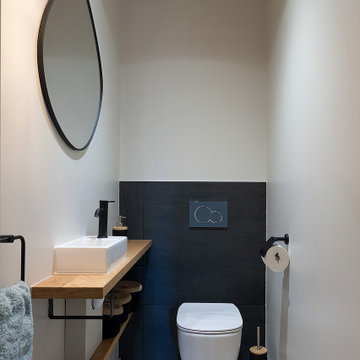
espace toilettes Blanc et ardoise. Plans filants en chêne plaqué. Lave-mains et accessoires masalledebains.com, Sol en pierres de bourgogne.
Inspiration for a medium sized contemporary cloakroom in Other with open cabinets, beige cabinets, a wall mounted toilet, grey tiles, slate tiles, white walls, limestone flooring, a vessel sink, wooden worktops, beige floors, beige worktops and a floating vanity unit.
Inspiration for a medium sized contemporary cloakroom in Other with open cabinets, beige cabinets, a wall mounted toilet, grey tiles, slate tiles, white walls, limestone flooring, a vessel sink, wooden worktops, beige floors, beige worktops and a floating vanity unit.
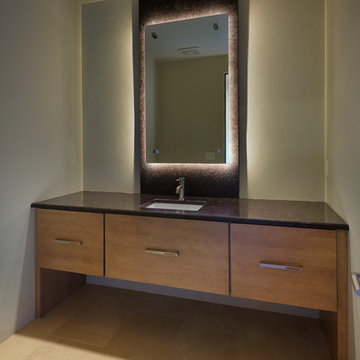
Design ideas for a large contemporary cloakroom in Phoenix with flat-panel cabinets, medium wood cabinets, a two-piece toilet, beige tiles, stone tiles, beige walls, limestone flooring, a submerged sink and granite worktops.
Premium Cloakroom with Limestone Flooring Ideas and Designs
4