Premium Cloakroom with Red Cabinets Ideas and Designs
Refine by:
Budget
Sort by:Popular Today
1 - 20 of 34 photos
Item 1 of 3

Powder room - Elitis vinyl wallpaper with red travertine and grey mosaics. Vessel bowl sink with black wall mounted tapware. Custom lighting. Navy painted ceiling and terrazzo floor.

Large bohemian cloakroom in Sacramento with shaker cabinets, red cabinets, a one-piece toilet, wood-effect tiles, black walls, a built-in sink, engineered stone worktops, a floating vanity unit, wallpapered walls, brown tiles, wood-effect flooring, brown floors and green worktops.
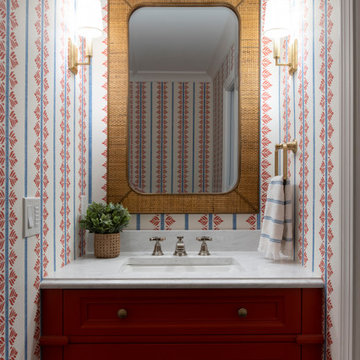
This small powder room makes a BIG impact in terms of design. The small vanity is designed to resemble a furniture piece and is the perfect complement to this space's fun patterned wallpaper and colorful design.
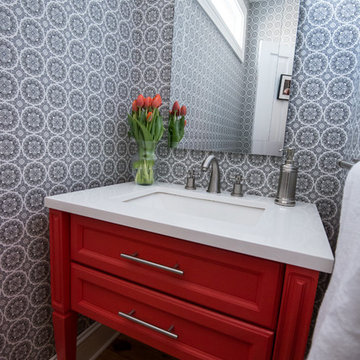
Larry Canner Photography
Design ideas for a small contemporary cloakroom in Baltimore with a submerged sink, red cabinets, quartz worktops, medium hardwood flooring and recessed-panel cabinets.
Design ideas for a small contemporary cloakroom in Baltimore with a submerged sink, red cabinets, quartz worktops, medium hardwood flooring and recessed-panel cabinets.
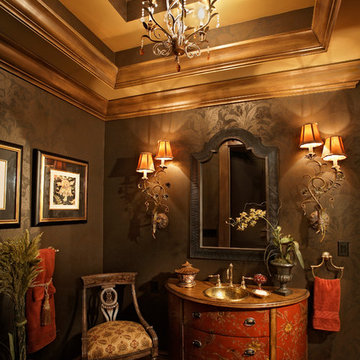
David Hall, Photo Inc.
Design ideas for a large classic cloakroom in Tampa with flat-panel cabinets, red cabinets, grey walls, a built-in sink, solid surface worktops and medium hardwood flooring.
Design ideas for a large classic cloakroom in Tampa with flat-panel cabinets, red cabinets, grey walls, a built-in sink, solid surface worktops and medium hardwood flooring.
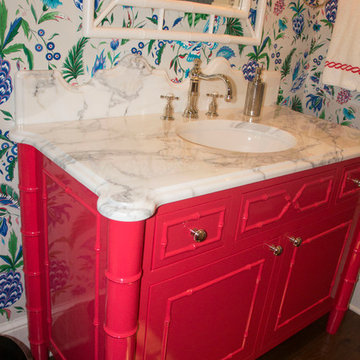
Photo of a medium sized eclectic cloakroom in Other with freestanding cabinets, red cabinets, multi-coloured walls, dark hardwood flooring, a submerged sink, marble worktops and brown floors.

In this luxurious Serrano home, a mixture of matte glass and glossy laminate cabinetry plays off the industrial metal frames suspended from the dramatically tall ceilings. Custom frameless glass encloses a wine room, complete with flooring made from wine barrels. Continuing the theme, the back kitchen expands the function of the kitchen including a wine station by Dacor.
In the powder bathroom, the lipstick red cabinet floats within this rustic Hollywood glam inspired space. Wood floor material was designed to go up the wall for an emphasis on height.
The upstairs bar/lounge is the perfect spot to hang out and watch the game. Or take a look out on the Serrano golf course. A custom steel raised bar is finished with Dekton trillium countertops for durability and industrial flair. The same lipstick red from the bathroom is brought into the bar space adding a dynamic spice to the space, and tying the two spaces together.
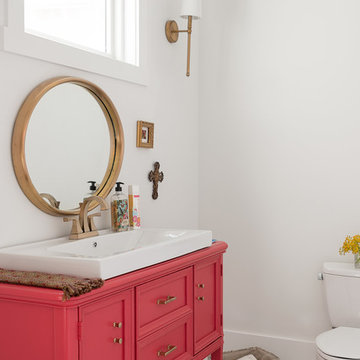
A fun Bold Salmon color was used to refinish this reclaimed buffet now powder room vanity. Gold accents and white walls and painted white wood flooring make the vanity really pop!
Bathroom Design by- Dawn D Totty DESIGNS
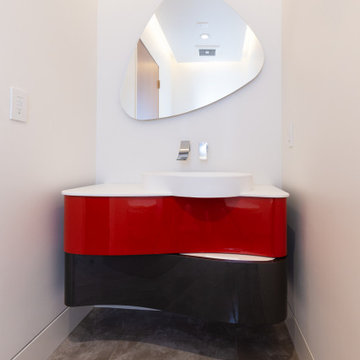
This three-bedroom, four-and-a-half-bath ultra-modern home with a library, family room, and traditional Japanese tatami room shows off stunning views of Bodega Bay. The kitchen with Aran Cucine cabinets from the Erika collection in Fenix Doha Bronze (base) and the Bijou collection in matte cream glass (wall) with aluminum c-channel integrated handles and a PVC aluminum toe kick. Aran Cucine cabinets were also used in the laundry room, master bathroom, library, and linen closet.
The children’s and guest bathrooms feature vanities from BMT Bagni and GB Group. The family room, master closet, and guest closet are designed with furniture from Pianca. Casali provided swing and sliding glass doors throughout, with grand sliding doors for the kitchen and tatami room.
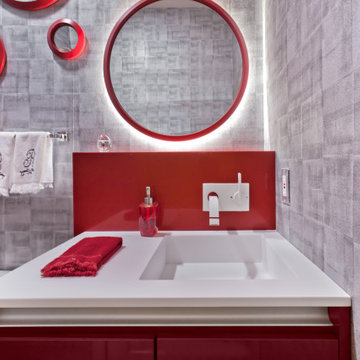
Photo of a small cloakroom in Minneapolis with flat-panel cabinets, red cabinets, a one-piece toilet, medium hardwood flooring, an integrated sink, solid surface worktops, white worktops, a built in vanity unit and wallpapered walls.
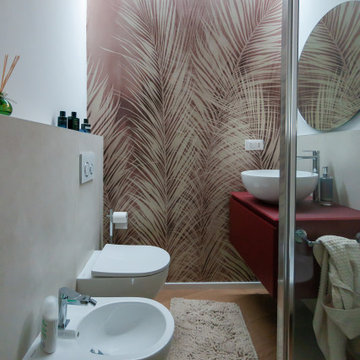
This is an example of a small modern cloakroom in Other with flat-panel cabinets, red cabinets, a two-piece toilet, beige tiles, porcelain tiles, beige walls, light hardwood flooring, a vessel sink, glass worktops, red worktops, a floating vanity unit, a drop ceiling and wallpapered walls.
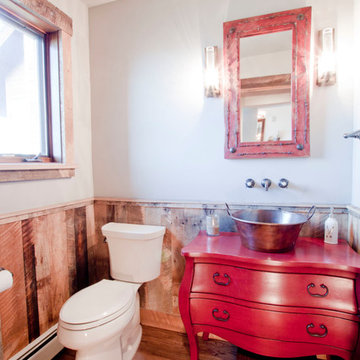
This eye catching Powder Room brings together rustic reclaimed wood wainscot with a fun red dresser-turned-vanity cabinet. The bucket like copper sink is perfectly suited for the weathered look.
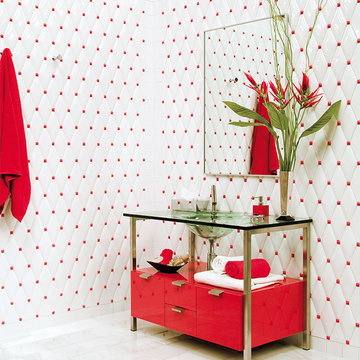
Inspiration for a medium sized contemporary cloakroom in DC Metro with flat-panel cabinets, red cabinets, red tiles, white tiles, porcelain tiles, multi-coloured walls, marble flooring, a submerged sink, glass worktops and white floors.
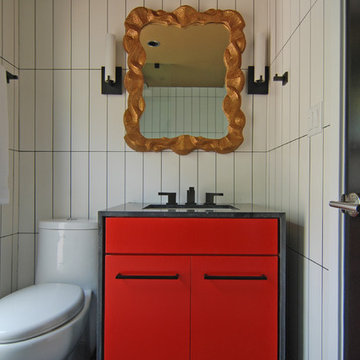
MJLID
Photo of a contemporary cloakroom in Los Angeles with a submerged sink, freestanding cabinets, red cabinets, granite worktops, a one-piece toilet, white tiles and porcelain tiles.
Photo of a contemporary cloakroom in Los Angeles with a submerged sink, freestanding cabinets, red cabinets, granite worktops, a one-piece toilet, white tiles and porcelain tiles.
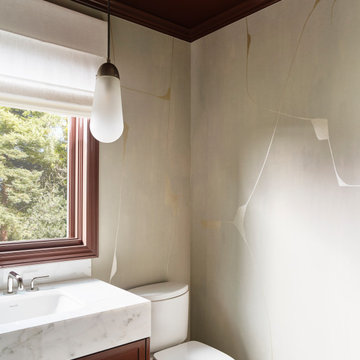
Design ideas for a small modern cloakroom in San Francisco with shaker cabinets, red cabinets, a two-piece toilet, a submerged sink, marble worktops, white worktops, a built in vanity unit and wallpapered walls.
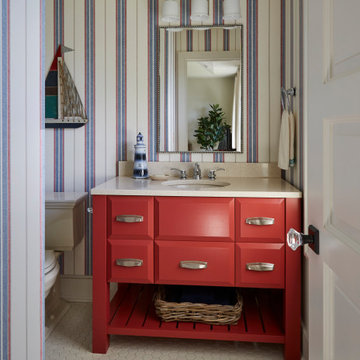
Red white and blue powder room.
Medium sized traditional cloakroom in Chicago with raised-panel cabinets, red cabinets, a two-piece toilet, multi-coloured walls, porcelain flooring, a submerged sink, granite worktops and white floors.
Medium sized traditional cloakroom in Chicago with raised-panel cabinets, red cabinets, a two-piece toilet, multi-coloured walls, porcelain flooring, a submerged sink, granite worktops and white floors.
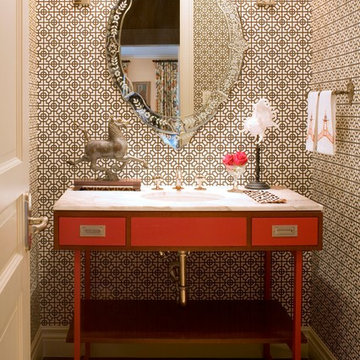
Photo of a small bohemian cloakroom in Denver with flat-panel cabinets, red cabinets, multi-coloured walls, dark hardwood flooring, a submerged sink and marble worktops.
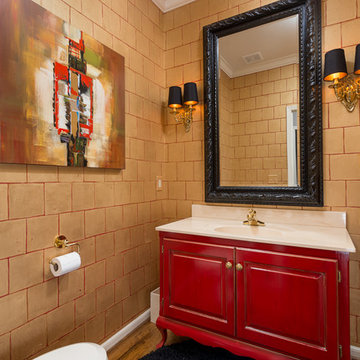
#John Hiatt,photo, #Purposely Creative",Interior Directions by #Susan Prestia,Allied ASID,Designer
Small bohemian cloakroom in Kansas City with freestanding cabinets, red cabinets, multi-coloured walls, an integrated sink, onyx worktops, medium hardwood flooring and brown floors.
Small bohemian cloakroom in Kansas City with freestanding cabinets, red cabinets, multi-coloured walls, an integrated sink, onyx worktops, medium hardwood flooring and brown floors.
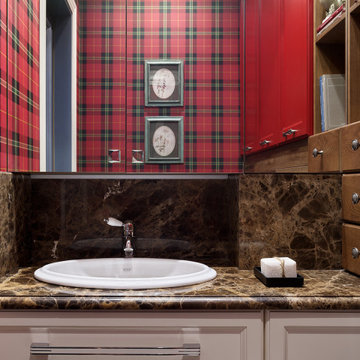
Design ideas for a small traditional cloakroom in Other with recessed-panel cabinets, red cabinets, a wall mounted toilet, brown tiles, ceramic tiles, red walls, porcelain flooring, a submerged sink, marble worktops, brown floors, brown worktops, a floating vanity unit and wallpapered walls.
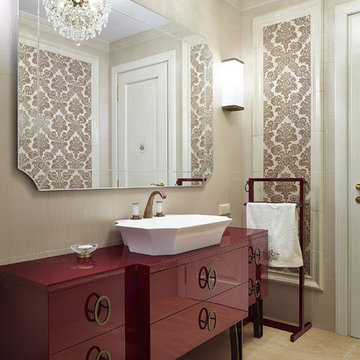
This is an example of a medium sized classic cloakroom in Moscow with flat-panel cabinets, beige tiles, ceramic tiles, beige walls, ceramic flooring, a vessel sink, red cabinets and beige floors.
Premium Cloakroom with Red Cabinets Ideas and Designs
1