Premium Cloakroom with Wainscoting Ideas and Designs
Refine by:
Budget
Sort by:Popular Today
1 - 20 of 125 photos
Item 1 of 3

This power couple and their two young children adore beach life and spending time with family and friends. As repeat clients, they tasked us with an extensive remodel of their home’s top floor and a partial remodel of the lower level. From concept to installation, we incorporated their tastes and their home’s strong architectural style into a marriage of East Coast and West Coast style.
On the upper level, we designed a new layout with a spacious kitchen, dining room, and butler's pantry. Custom-designed transom windows add the characteristic Cape Cod vibe while white oak, quartzite waterfall countertops, and modern furnishings bring in relaxed, California freshness. Last but not least, bespoke transitional lighting becomes the gem of this captivating home.

Adding white wainscoting and dark wallpaper to this powder room made all the difference! We also changed the layout...
This is an example of a medium sized contemporary cloakroom in Seattle with a two-piece toilet, multi-coloured walls, light hardwood flooring, an integrated sink, beige floors, a freestanding vanity unit and wainscoting.
This is an example of a medium sized contemporary cloakroom in Seattle with a two-piece toilet, multi-coloured walls, light hardwood flooring, an integrated sink, beige floors, a freestanding vanity unit and wainscoting.

Custom made Nero St. Gabriel floating sink.
Medium sized traditional cloakroom in San Francisco with green walls, ceramic flooring, an integrated sink, marble worktops, green floors, black worktops, a floating vanity unit and wainscoting.
Medium sized traditional cloakroom in San Francisco with green walls, ceramic flooring, an integrated sink, marble worktops, green floors, black worktops, a floating vanity unit and wainscoting.

Inspiration for a small traditional cloakroom in Los Angeles with shaker cabinets, medium wood cabinets, a two-piece toilet, yellow walls, slate flooring, an integrated sink, multi-coloured floors, white worktops, a built in vanity unit and wainscoting.

Upon walking into this powder bathroom, you are met with a delicate patterned wallpaper installed above blue bead board wainscoting. The angled walls and ceiling covered in the same wallpaper making the space feel larger. The reclaimed brick flooring balances out the small print wallpaper. A wall-mounted white porcelain sink is paired with a brushed brass bridge faucet, complete with hot and cold symbols on the handles. To finish the space out we installed an antique mirror with an attached basket that acts as storage in this quaint powder bathroom.

Powder room remodel with gray vanity and black quartz top. Wainscot on the bottom of the walls and a bright and cheerful blue paint above. The ceiling sports a darker blue adding an element of drama to the space. A pocket door is a great option allowing this compact bathroom to feel roomier.
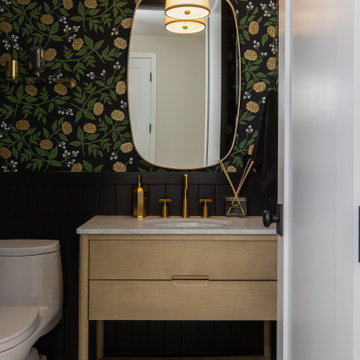
The black wainscot and wallpaper make an impressionable statement in the powder bath.
This is an example of a small rural cloakroom in San Francisco with flat-panel cabinets, light wood cabinets, a one-piece toilet, black walls, ceramic flooring, a submerged sink, marble worktops, grey floors, grey worktops, a freestanding vanity unit and wainscoting.
This is an example of a small rural cloakroom in San Francisco with flat-panel cabinets, light wood cabinets, a one-piece toilet, black walls, ceramic flooring, a submerged sink, marble worktops, grey floors, grey worktops, a freestanding vanity unit and wainscoting.
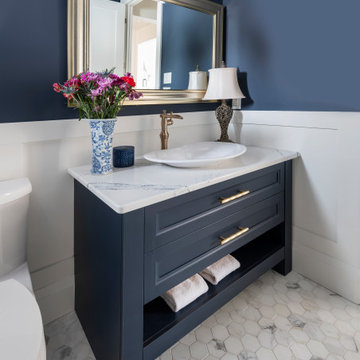
Medium sized cloakroom in Ottawa with recessed-panel cabinets, blue cabinets, a one-piece toilet, blue walls, a vessel sink, engineered stone worktops, white floors, white worktops, a freestanding vanity unit and wainscoting.

Have you ever had a powder room that’s just too small? A clever way to fix that is to break into the adjacent room! This powder room shared a wall with the water heater closet, so we relocated the water heater and used that closet space to add a sink area. Instant size upgrade!
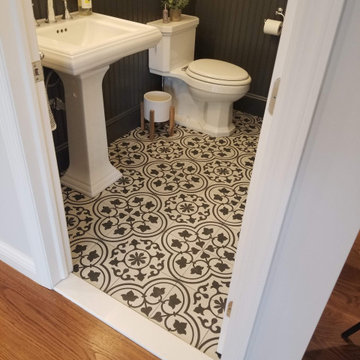
Whole Home design that encompasses a Modern Farmhouse aesthetic. Photos and design by True Identity Concepts.
Design ideas for a small cloakroom in New York with yellow cabinets, a two-piece toilet, grey walls, cement flooring, a pedestal sink, multi-coloured floors, a freestanding vanity unit and wainscoting.
Design ideas for a small cloakroom in New York with yellow cabinets, a two-piece toilet, grey walls, cement flooring, a pedestal sink, multi-coloured floors, a freestanding vanity unit and wainscoting.

Complete powder room remodel
Inspiration for a small cloakroom in Denver with white cabinets, a one-piece toilet, black walls, light hardwood flooring, an integrated sink, a freestanding vanity unit, a wallpapered ceiling and wainscoting.
Inspiration for a small cloakroom in Denver with white cabinets, a one-piece toilet, black walls, light hardwood flooring, an integrated sink, a freestanding vanity unit, a wallpapered ceiling and wainscoting.
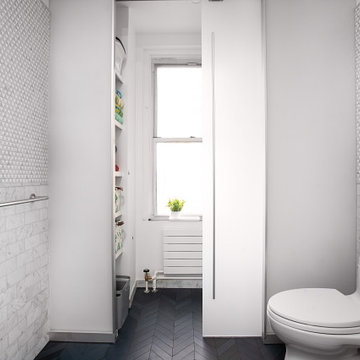
The bathroom was previously closed in and had a large tub off the door. Making this a glass stand up shower, left the space brighter and more spacious. Other tricks like the wall mount faucet and light finishes add to the open clean feel.
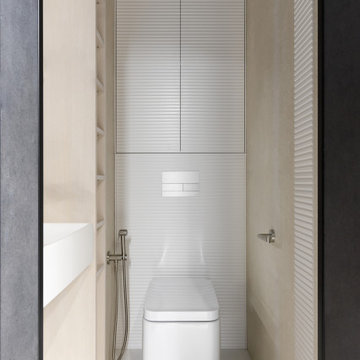
Inspiration for a small contemporary cloakroom in Moscow with flat-panel cabinets, light wood cabinets, a wall mounted toilet, beige tiles, porcelain tiles, beige walls, porcelain flooring, a wall-mounted sink, white floors, feature lighting, a freestanding vanity unit and wainscoting.

This is an example of a medium sized classic cloakroom in Other with white cabinets, a one-piece toilet, red walls, a pedestal sink, a freestanding vanity unit, wainscoting, laminate floors and multi-coloured floors.

Small contemporary cloakroom in Moscow with flat-panel cabinets, medium wood cabinets, a wall mounted toilet, grey tiles, ceramic tiles, grey walls, porcelain flooring, a submerged sink, tiled worktops, grey floors, grey worktops, feature lighting, a floating vanity unit, a drop ceiling and wainscoting.

Complete powder room remodel
Design ideas for a small cloakroom in Denver with white cabinets, a one-piece toilet, black walls, light hardwood flooring, an integrated sink, a freestanding vanity unit, a wallpapered ceiling and wainscoting.
Design ideas for a small cloakroom in Denver with white cabinets, a one-piece toilet, black walls, light hardwood flooring, an integrated sink, a freestanding vanity unit, a wallpapered ceiling and wainscoting.
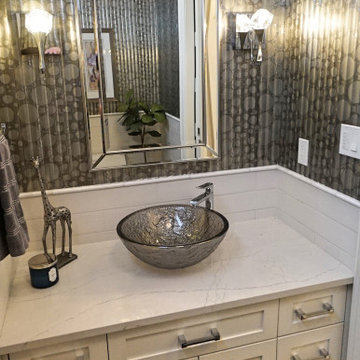
Photo of a medium sized contemporary cloakroom in Toronto with shaker cabinets, white cabinets, a one-piece toilet, grey tiles, porcelain tiles, grey walls, porcelain flooring, a vessel sink, engineered stone worktops, black floors, white worktops, a built in vanity unit and wainscoting.

Photo of a medium sized modern cloakroom in Dallas with grey walls, a submerged sink, black worktops, black cabinets, a two-piece toilet, granite worktops, a freestanding vanity unit and wainscoting.
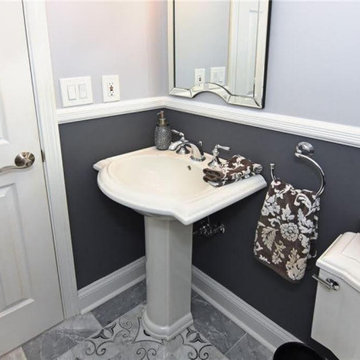
An interior design collaboration with the homeowners offers a well connected transitional style throughout the home. From an open concept kitchen and family room, to a guest powder room, spacious Master Bathroom, and coordination of paint and window treatments for the Living Room, Dining Room, and Master Bedroom. Interior Design by True Identity Concepts.
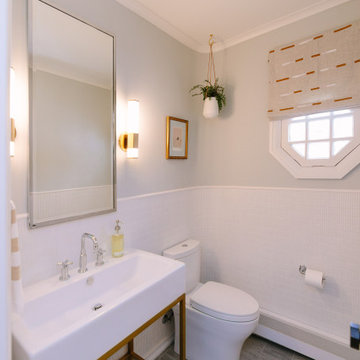
Inspiration for a medium sized eclectic cloakroom in Cleveland with open cabinets, a two-piece toilet, white tiles, ceramic tiles, grey walls, porcelain flooring, a console sink, grey floors, white worktops, a freestanding vanity unit and wainscoting.
Premium Cloakroom with Wainscoting Ideas and Designs
1