Premium Cloakroom with White Cabinets Ideas and Designs
Refine by:
Budget
Sort by:Popular Today
81 - 100 of 1,615 photos
Item 1 of 3

The Hanoi Pure White marble was used in this magnificent all white powder bath, this time featuring a drop in sink and a waterfall edge. The combination of the white marble, mosaic tiles, and ample lighting creates space and texture in this small powder bath.
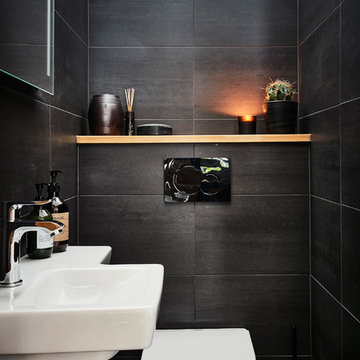
Anders Bergstedt
This is an example of a medium sized modern cloakroom in Gothenburg with a one-piece toilet, ceramic tiles, black walls, flat-panel cabinets, white cabinets, black tiles, a console sink and black floors.
This is an example of a medium sized modern cloakroom in Gothenburg with a one-piece toilet, ceramic tiles, black walls, flat-panel cabinets, white cabinets, black tiles, a console sink and black floors.
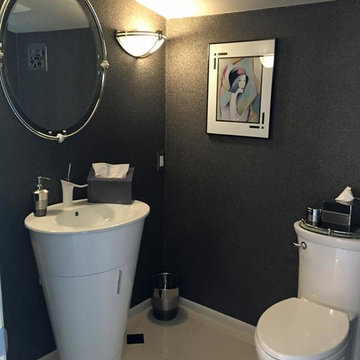
Photo of a medium sized modern cloakroom in Tampa with flat-panel cabinets, white cabinets, a two-piece toilet, black walls, porcelain flooring, a pedestal sink, solid surface worktops and beige floors.
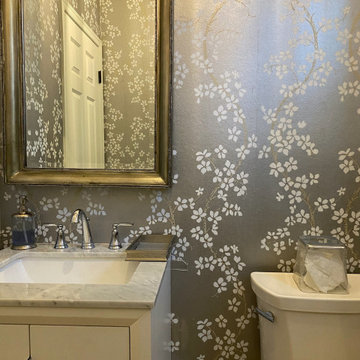
Inspiration for a small contemporary cloakroom in New York with white cabinets, a two-piece toilet, multi-coloured walls, a submerged sink, a freestanding vanity unit and wallpapered walls.

Bathroom remodel featuring wallpaper installation, marble flooring, moldings, white vanity, brass hardware and lighting fixtures. Beautiful, eclectic, glamorous yet traditional all in one.
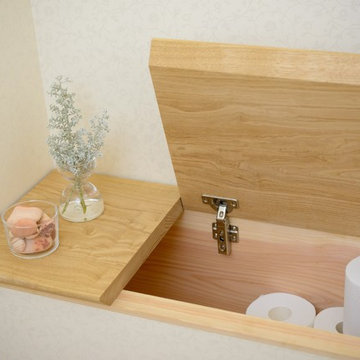
基本設計・照明設計・設備設計・収納設計・造作家具設計・家具デザイン・インテリアデザイン:堀口 理恵
フォトグラファー:宮澤朋依
Design ideas for a medium sized scandinavian cloakroom in Other with white cabinets, a one-piece toilet, medium hardwood flooring and wooden worktops.
Design ideas for a medium sized scandinavian cloakroom in Other with white cabinets, a one-piece toilet, medium hardwood flooring and wooden worktops.
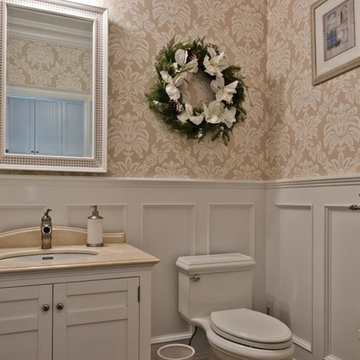
Photo of a medium sized traditional cloakroom in New York with shaker cabinets, white cabinets, beige walls, a submerged sink, engineered stone worktops and beige worktops.
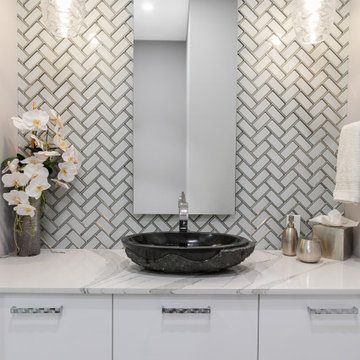
Inspiration for a medium sized contemporary cloakroom in Tampa with flat-panel cabinets, white cabinets, a two-piece toilet, white tiles, glass tiles, grey walls, porcelain flooring, a vessel sink, engineered stone worktops, grey floors, white worktops and a floating vanity unit.
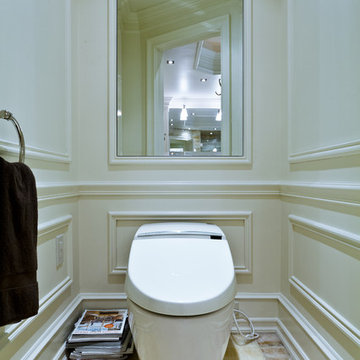
Design ideas for a medium sized traditional cloakroom in New York with a submerged sink, raised-panel cabinets, white cabinets, marble worktops, a one-piece toilet, white walls and light hardwood flooring.

Inspiration for a small modern cloakroom in Los Angeles with freestanding cabinets, white cabinets, a one-piece toilet, white tiles, porcelain tiles, white walls, porcelain flooring, a pedestal sink, engineered stone worktops, black floors, white worktops, a freestanding vanity unit, a coffered ceiling and panelled walls.
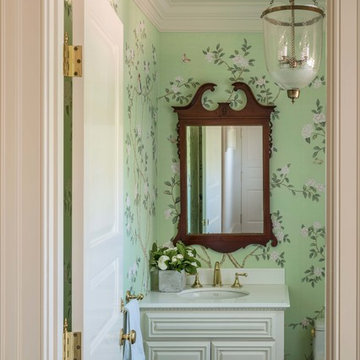
Richard Mandelkorn
This is an example of a small classic cloakroom in Boston with raised-panel cabinets, white cabinets, a one-piece toilet, green walls, medium hardwood flooring, a submerged sink, marble worktops, brown floors and white worktops.
This is an example of a small classic cloakroom in Boston with raised-panel cabinets, white cabinets, a one-piece toilet, green walls, medium hardwood flooring, a submerged sink, marble worktops, brown floors and white worktops.
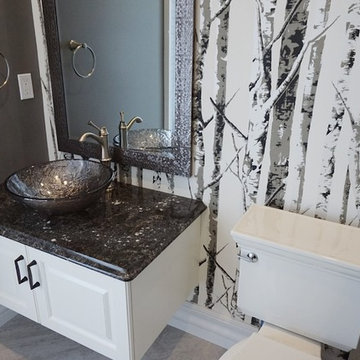
Photo of a medium sized contemporary cloakroom in Other with shaker cabinets, white cabinets, a two-piece toilet, grey walls, porcelain flooring, a vessel sink, engineered stone worktops, grey floors and black worktops.
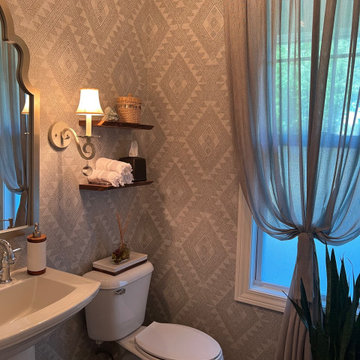
Small traditional cloakroom in Detroit with white cabinets, dark hardwood flooring, a pedestal sink and wallpapered walls.
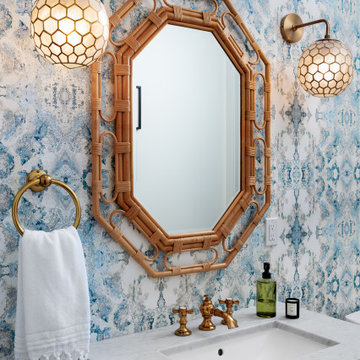
This wallpaper and combination of metals make this powder room pop.
Design ideas for a medium sized nautical cloakroom in Other with white cabinets, a one-piece toilet, multi-coloured walls, medium hardwood flooring, a submerged sink, marble worktops, beige floors, white worktops, a freestanding vanity unit and wallpapered walls.
Design ideas for a medium sized nautical cloakroom in Other with white cabinets, a one-piece toilet, multi-coloured walls, medium hardwood flooring, a submerged sink, marble worktops, beige floors, white worktops, a freestanding vanity unit and wallpapered walls.
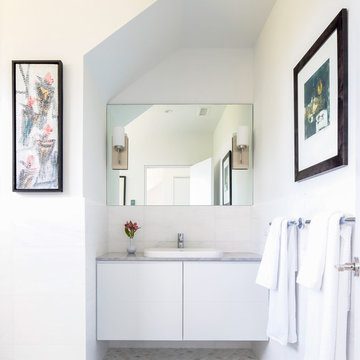
Modern luxury meets warm farmhouse in this Southampton home! Scandinavian inspired furnishings and light fixtures create a clean and tailored look, while the natural materials found in accent walls, casegoods, the staircase, and home decor hone in on a homey feel. An open-concept interior that proves less can be more is how we’d explain this interior. By accentuating the “negative space,” we’ve allowed the carefully chosen furnishings and artwork to steal the show, while the crisp whites and abundance of natural light create a rejuvenated and refreshed interior.
This sprawling 5,000 square foot home includes a salon, ballet room, two media rooms, a conference room, multifunctional study, and, lastly, a guest house (which is a mini version of the main house).
Project Location: Southamptons. Project designed by interior design firm, Betty Wasserman Art & Interiors. From their Chelsea base, they serve clients in Manhattan and throughout New York City, as well as across the tri-state area and in The Hamptons.
For more about Betty Wasserman, click here: https://www.bettywasserman.com/
To learn more about this project, click here: https://www.bettywasserman.com/spaces/southampton-modern-farmhouse/
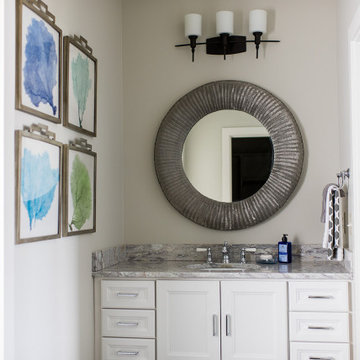
Modern-rustic lights, patterned rugs, warm woods, stone finishes, and colorful upholstery unite in this twist on traditional design.
Project completed by Wendy Langston's Everything Home interior design firm, which serves Carmel, Zionsville, Fishers, Westfield, Noblesville, and Indianapolis.
For more about Everything Home, click here: https://everythinghomedesigns.com/
To learn more about this project, click here:
https://everythinghomedesigns.com/portfolio/chatham-model-home/

This project was such a treat for me to get to work on. It is a family friends kitchen and this remodel is something they have wanted to do since moving into their home so I was honored to help them with this makeover. We pretty much started from scratch, removed a drywall pantry to create space to move the ovens to a wall that made more sense and create an amazing focal point with the new wood hood. For finishes light and bright was key so the main cabinetry got a brushed white finish and the island grounds the space with its darker finish. Some glitz and glamour were pulled in with the backsplash tile, countertops, lighting and subtle arches in the cabinetry. The connected powder room got a similar update, carrying the main cabinetry finish into the space but we added some unexpected touches with a patterned tile floor, hammered vessel bowl sink and crystal knobs. The new space is welcoming and bright and sure to house many family gatherings for years to come.
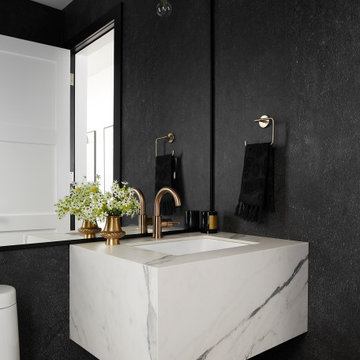
Photo of a medium sized contemporary cloakroom in Toronto with white cabinets, black walls, porcelain flooring, a submerged sink, engineered stone worktops, black floors, white worktops, a floating vanity unit and wallpapered walls.
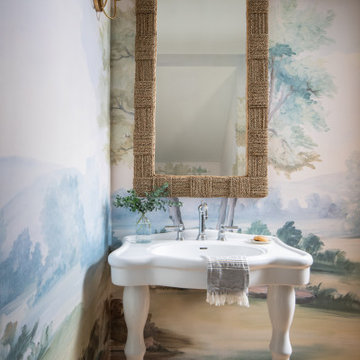
This is an example of a small traditional cloakroom in Austin with white cabinets, blue walls, light hardwood flooring, a console sink, beige floors, a freestanding vanity unit and wallpapered walls.
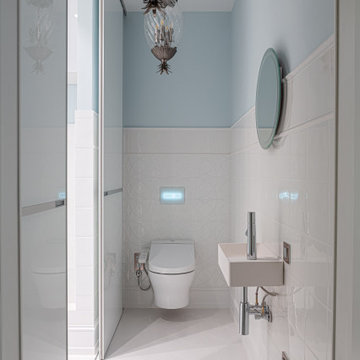
Для семьи, которая проживает в этой квартире, благодаря большой площади удалось создать красивое пространство в каждом уголке.
Photo of a large contemporary cloakroom in Other with white cabinets and white tiles.
Photo of a large contemporary cloakroom in Other with white cabinets and white tiles.
Premium Cloakroom with White Cabinets Ideas and Designs
5