Premium Cloakroom with White Cabinets Ideas and Designs
Refine by:
Budget
Sort by:Popular Today
101 - 120 of 1,615 photos
Item 1 of 3
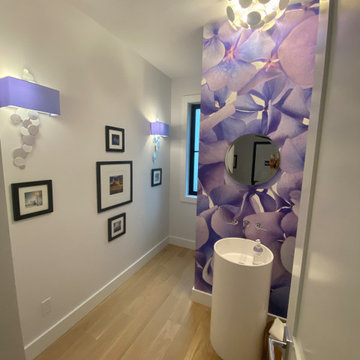
Custom wallpaper on stub wall conceals the toilet and showcases the freestanding vanity. The wallpaper is large format photograph of close-up of hydrangea flowers.
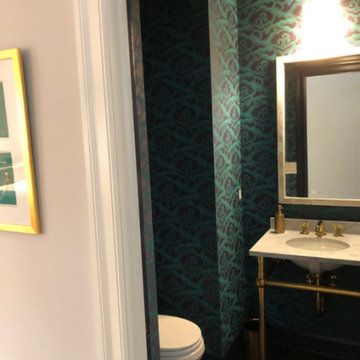
Inspiration for a small cloakroom in DC Metro with raised-panel cabinets, white cabinets, a two-piece toilet, green walls, dark hardwood flooring, a submerged sink, solid surface worktops, brown floors, yellow worktops, a freestanding vanity unit and wallpapered walls.
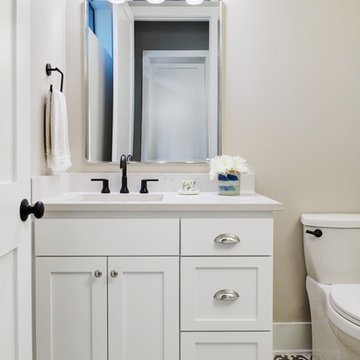
Craig Washburn
Design ideas for a medium sized rural cloakroom in Austin with shaker cabinets, white cabinets, a one-piece toilet, grey walls, cement flooring, a submerged sink, engineered stone worktops, black floors and white worktops.
Design ideas for a medium sized rural cloakroom in Austin with shaker cabinets, white cabinets, a one-piece toilet, grey walls, cement flooring, a submerged sink, engineered stone worktops, black floors and white worktops.
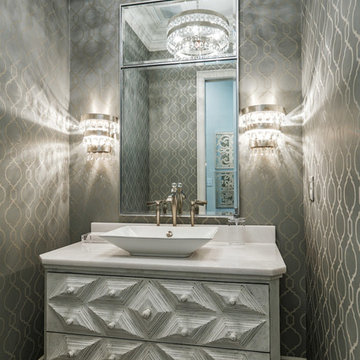
This is an example of a medium sized classic cloakroom in Other with freestanding cabinets, white cabinets, grey walls, dark hardwood flooring, a vessel sink, marble worktops and brown floors.
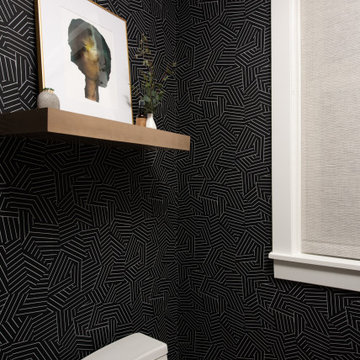
This is an example of a small classic cloakroom in Chicago with open cabinets, white cabinets, a one-piece toilet, black walls, a built-in sink, engineered stone worktops, white worktops, a floating vanity unit and wallpapered walls.
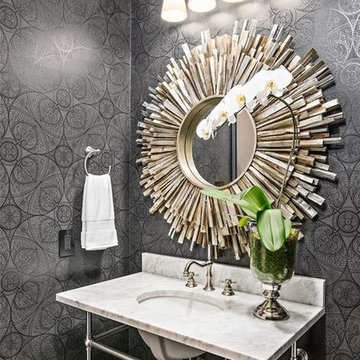
This was a major kitchen transformation. Walls were removed. The layout was reconfigured to accommodate a large center island. Two large furniture like pantries were built, resulting in the combination of beauty and functionality. The end result is now a very large, beautiful and functional kitchen space.
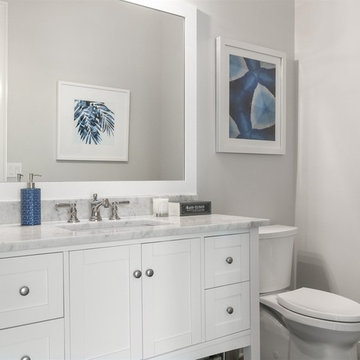
Design ideas for a medium sized traditional cloakroom in Orlando with shaker cabinets, white cabinets, grey walls, a submerged sink, marble worktops, white worktops, a two-piece toilet, dark hardwood flooring and brown floors.
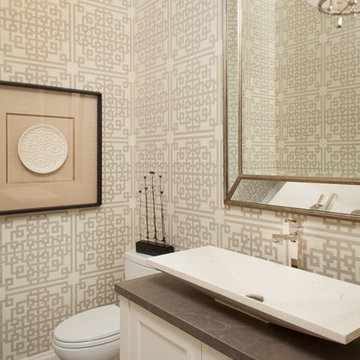
The intricate flooring of the powder room sets off a Zen-like ambiance with the elongated vessel sink and Asian influences.
•Photos by Argonaut Architectural•
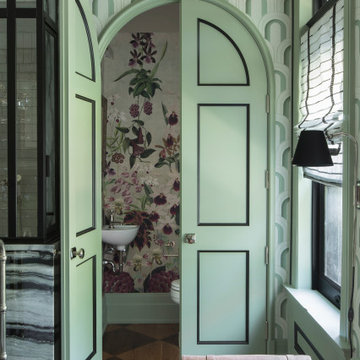
Design ideas for a small bohemian cloakroom in St Louis with freestanding cabinets, white cabinets, a one-piece toilet, green walls, medium hardwood flooring, a console sink, brown floors, multi-coloured worktops, a built in vanity unit and wallpapered walls.
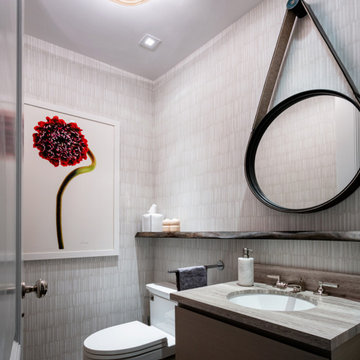
Our NYC studio designed this sleek city home for empty nesters who entertain regularly. This elegant home is all about mixing comfort and elegance with functionality and purpose. The living room is an elegant area with a comfortable sectional and chairs complemented with an artistic circular table and a neutral-hued rug. The kitchen is compact but functional. The dining room features minimal decor with a sleek table and chairs, a floating console, and abstract artwork flanked by metal and glass wall lights.
Our interior design team ensured there was enough room to accommodate visiting family and friends by using rooms and objects to serve a dual purpose. In addition to the calming-hued, elegant guest room, the study can also convert into a guest room with a state-of-the-art Murphy bed. The master bedroom and bathroom are bathed in luxury and comfort. The entire home is elevated with gorgeous textile and hand-blown glass sculptural artistic light pieces created by our custom lighting expert.
---
Project completed by New York interior design firm Betty Wasserman Art & Interiors, which serves New York City, as well as across the tri-state area and in The Hamptons.
---
For more about Betty Wasserman, click here: https://www.bettywasserman.com/
To learn more about this project, click here: https://www.bettywasserman.com/spaces/nyc-west-side-design-renovation/
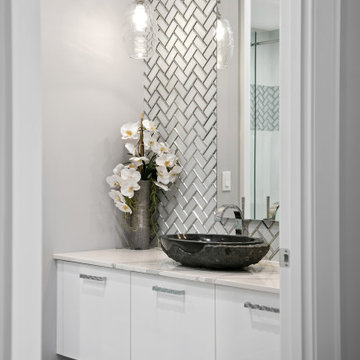
Design ideas for a medium sized contemporary cloakroom in Tampa with flat-panel cabinets, white cabinets, a two-piece toilet, white tiles, glass tiles, grey walls, porcelain flooring, a vessel sink, engineered stone worktops, grey floors, white worktops and a floating vanity unit.
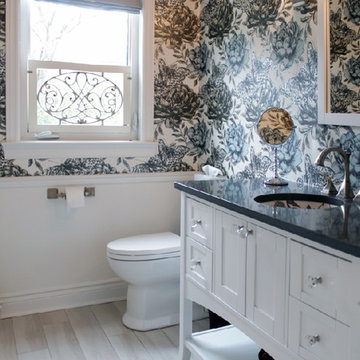
Laura Garner
Photo of a medium sized classic cloakroom in Montreal with a submerged sink, shaker cabinets, white cabinets, engineered stone worktops, a one-piece toilet and light hardwood flooring.
Photo of a medium sized classic cloakroom in Montreal with a submerged sink, shaker cabinets, white cabinets, engineered stone worktops, a one-piece toilet and light hardwood flooring.
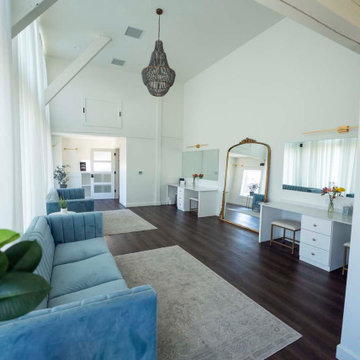
Post and beam wedding venue bridal suite
Photo of a medium sized rustic cloakroom with white cabinets, white walls and brown floors.
Photo of a medium sized rustic cloakroom with white cabinets, white walls and brown floors.
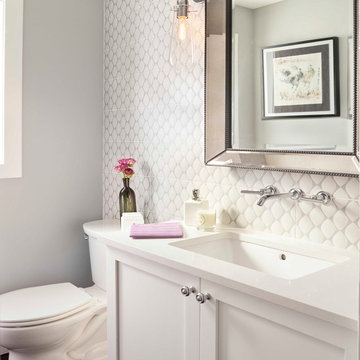
Susie Brenner Photography
Inspiration for a small contemporary cloakroom in Denver with shaker cabinets, white cabinets, a one-piece toilet, grey tiles, ceramic tiles, dark hardwood flooring, a submerged sink, engineered stone worktops and white walls.
Inspiration for a small contemporary cloakroom in Denver with shaker cabinets, white cabinets, a one-piece toilet, grey tiles, ceramic tiles, dark hardwood flooring, a submerged sink, engineered stone worktops and white walls.
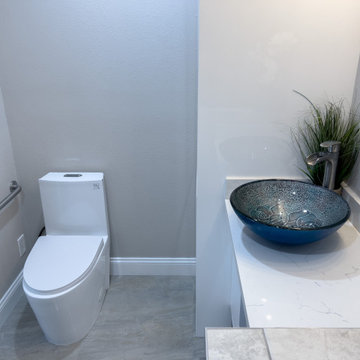
Modern bathroom addition in an in-law suite extension in Morgan Hill Ca. Features sleek modern acrylic cabinetry with mirror finish stainless pulls, vessel sink, waterfall faucet, large floor tile with blue tile accents, and mobility bar.
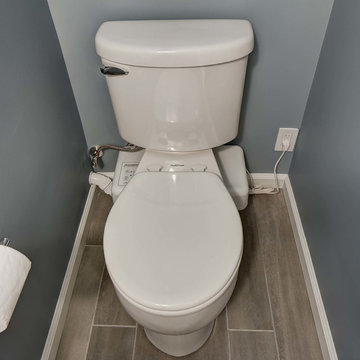
Inspiration for a small classic cloakroom in New York with flat-panel cabinets, white cabinets, a two-piece toilet, white tiles, ceramic tiles, blue walls, porcelain flooring, an integrated sink, grey floors and white worktops.

Calacatta marble mosaic tile inset into wood wall panels.
Small nautical cloakroom in Los Angeles with recessed-panel cabinets, white cabinets, multi-coloured tiles, marble tiles, white walls, marble flooring, a vessel sink, marble worktops, white floors, grey worktops and a two-piece toilet.
Small nautical cloakroom in Los Angeles with recessed-panel cabinets, white cabinets, multi-coloured tiles, marble tiles, white walls, marble flooring, a vessel sink, marble worktops, white floors, grey worktops and a two-piece toilet.
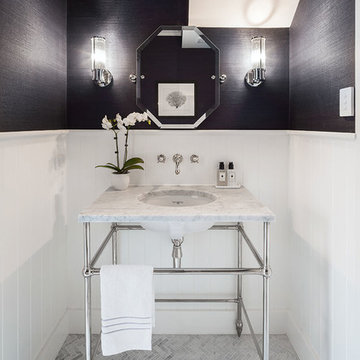
Chevron tiles and marble vanities provide texture in this Sydney home. Tapware by Perrin & Rowe and four-leg basin stand by Hawthorn Hill.
Designer: Marina Wong
Photography: Katherine Lu
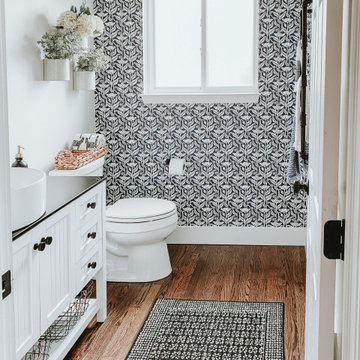
Design ideas for a medium sized rural cloakroom in Detroit with beaded cabinets, white cabinets, a two-piece toilet, yellow walls, dark hardwood flooring, a vessel sink, engineered stone worktops, brown floors, black worktops, a freestanding vanity unit and wallpapered walls.

How do you bring a small space to the next level? Tile all the way up to the ceiling! This 3 dimensional, marble tile bounces off the wall and gives the space the wow it desires. It compliments the soapstone vanity top and the floating, custom vanity but neither get ignored.
Premium Cloakroom with White Cabinets Ideas and Designs
6