Premium Cloakroom with Wooden Worktops Ideas and Designs
Refine by:
Budget
Sort by:Popular Today
1 - 20 of 921 photos
Item 1 of 3

Design ideas for a small rural cloakroom in Los Angeles with open cabinets, medium wood cabinets, white tiles, white walls, limestone flooring, a vessel sink, wooden worktops and brown worktops.

Kleines aber feines Gäste-WC. Clever integrierter Stauraum mit einem offenen Fach und mit Türen geschlossenen Stauraum. Hinter der oberen Fuge wird die Abluft abgezogen. Besonderes Highlight ist die Woodup-Decke - die Holzlamellen ebenfalls in Eiche sorgen für das I-Tüpfelchen auf kleinem Raum.

This is an example of a small contemporary cloakroom in Chicago with beige tiles, beige walls, a vessel sink, wooden worktops, brown worktops, a floating vanity unit, medium wood cabinets, porcelain tiles and ceramic flooring.

The home's powder room showcases a custom crafted distressed 'vanity' with a farmhouse styled sink. The mirror completes the space.
Design ideas for a medium sized country cloakroom in Other with open cabinets, distressed cabinets, white tiles, white walls, medium hardwood flooring, a vessel sink, wooden worktops, brown floors and brown worktops.
Design ideas for a medium sized country cloakroom in Other with open cabinets, distressed cabinets, white tiles, white walls, medium hardwood flooring, a vessel sink, wooden worktops, brown floors and brown worktops.
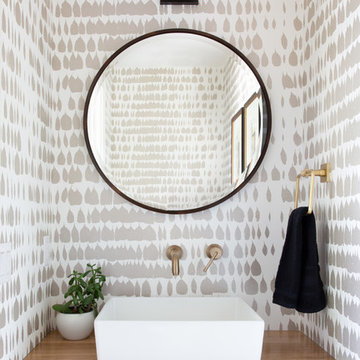
The down-to-earth interiors in this Austin home are filled with attractive textures, colors, and wallpapers.
Project designed by Sara Barney’s Austin interior design studio BANDD DESIGN. They serve the entire Austin area and its surrounding towns, with an emphasis on Round Rock, Lake Travis, West Lake Hills, and Tarrytown.
For more about BANDD DESIGN, click here: https://bandddesign.com/
To learn more about this project, click here:
https://bandddesign.com/austin-camelot-interior-design/
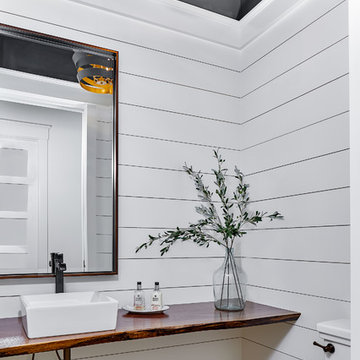
Tom Jenkins Photography
Photo of a medium sized beach style cloakroom in Charleston with white walls, medium hardwood flooring, a vessel sink, wooden worktops and brown floors.
Photo of a medium sized beach style cloakroom in Charleston with white walls, medium hardwood flooring, a vessel sink, wooden worktops and brown floors.
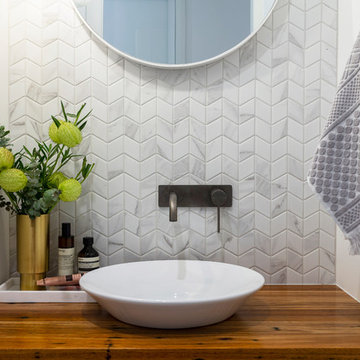
A modern powder room, with small marble look chevron tiles and concrete look floors. Round mirror, floating timber vanity and gunmetal tap wear. Built by Robert Paragalli, R.E.P Building. Photography by Hcreations.

Small Brooks Custom wood countertop and a vessel sink that fits perfectly on top. The counter top was made special for this space and designed by one of our great designers to add a nice touch to a small area. The sleek wall mounted faucet is perfect!
Setting the stage is the textural tile set atop the warm herringbone floor tile
Photos by Chris Veith.
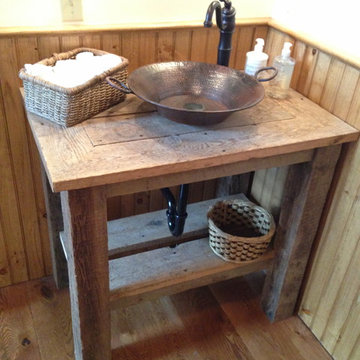
Reclaimed wood vanity with hammered copper vessel sink. Located in the powder room.
Photo of a medium sized rustic cloakroom in Burlington with a vessel sink and wooden worktops.
Photo of a medium sized rustic cloakroom in Burlington with a vessel sink and wooden worktops.

This dramatic Powder Room was completely custom designed.The exotic wood vanity is floating and wraps around two Ebony wood paneled columns.On top sits on onyx vessel sink with faucet coming out of the Mother of Pearl wall covering. The two rock crystal hanging pendants gives a beautiful reflection on the mirror.

Design ideas for a small contemporary cloakroom in Vancouver with white tiles, mosaic tiles, light hardwood flooring, a wall-mounted sink, wooden worktops, a floating vanity unit, a one-piece toilet, white walls, beige floors and brown worktops.

This Altadena home is the perfect example of modern farmhouse flair. The powder room flaunts an elegant mirror over a strapping vanity; the butcher block in the kitchen lends warmth and texture; the living room is replete with stunning details like the candle style chandelier, the plaid area rug, and the coral accents; and the master bathroom’s floor is a gorgeous floor tile.
Project designed by Courtney Thomas Design in La Cañada. Serving Pasadena, Glendale, Monrovia, San Marino, Sierra Madre, South Pasadena, and Altadena.
For more about Courtney Thomas Design, click here: https://www.courtneythomasdesign.com/
To learn more about this project, click here:
https://www.courtneythomasdesign.com/portfolio/new-construction-altadena-rustic-modern/

(夫婦+子供1+犬1)4人家族のための新築住宅
photos by Katsumi Simada
Inspiration for a medium sized modern cloakroom in Other with flat-panel cabinets, dark wood cabinets, white tiles, porcelain tiles, white walls, porcelain flooring, a vessel sink, wooden worktops, grey floors and brown worktops.
Inspiration for a medium sized modern cloakroom in Other with flat-panel cabinets, dark wood cabinets, white tiles, porcelain tiles, white walls, porcelain flooring, a vessel sink, wooden worktops, grey floors and brown worktops.
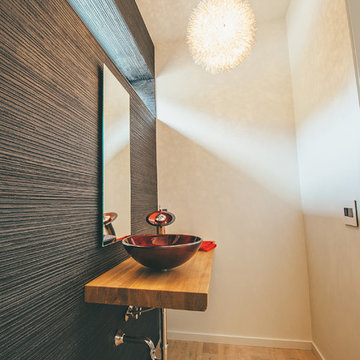
Joe's View Photography
Inspiration for a medium sized modern cloakroom in Vancouver with multi-coloured walls, light hardwood flooring, a vessel sink, wooden worktops and beige floors.
Inspiration for a medium sized modern cloakroom in Vancouver with multi-coloured walls, light hardwood flooring, a vessel sink, wooden worktops and beige floors.

Bath | Custom home Studio of LS3P ASSOCIATES LTD. | Photo by Inspiro8 Studio.
This is an example of a small rustic cloakroom in Other with freestanding cabinets, dark wood cabinets, grey tiles, grey walls, medium hardwood flooring, a vessel sink, wooden worktops, cement tiles, brown floors and brown worktops.
This is an example of a small rustic cloakroom in Other with freestanding cabinets, dark wood cabinets, grey tiles, grey walls, medium hardwood flooring, a vessel sink, wooden worktops, cement tiles, brown floors and brown worktops.

Mike Schmidt
Medium sized traditional cloakroom in Seattle with beaded cabinets, dark wood cabinets, grey walls, marble flooring, a vessel sink, wooden worktops, grey floors and brown worktops.
Medium sized traditional cloakroom in Seattle with beaded cabinets, dark wood cabinets, grey walls, marble flooring, a vessel sink, wooden worktops, grey floors and brown worktops.
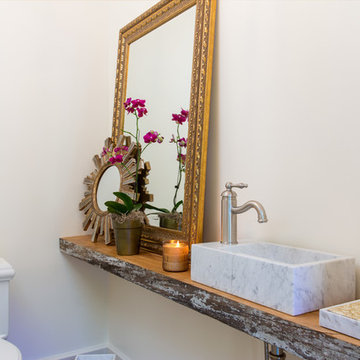
Brendon Pinola
Photo of a small farmhouse cloakroom in Birmingham with open cabinets, dark wood cabinets, a two-piece toilet, grey tiles, white walls, medium hardwood flooring, a vessel sink, wooden worktops, brown floors and brown worktops.
Photo of a small farmhouse cloakroom in Birmingham with open cabinets, dark wood cabinets, a two-piece toilet, grey tiles, white walls, medium hardwood flooring, a vessel sink, wooden worktops, brown floors and brown worktops.
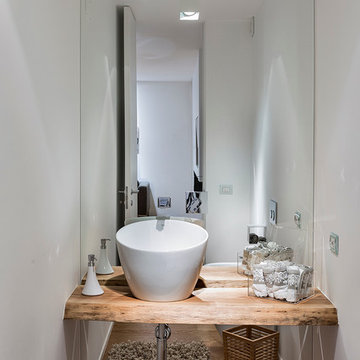
Antonio e Roberto Tartaglione
Design ideas for a medium sized contemporary cloakroom in Bari with light wood cabinets, a two-piece toilet, white tiles, mirror tiles, white walls, light hardwood flooring, a vessel sink, wooden worktops and brown worktops.
Design ideas for a medium sized contemporary cloakroom in Bari with light wood cabinets, a two-piece toilet, white tiles, mirror tiles, white walls, light hardwood flooring, a vessel sink, wooden worktops and brown worktops.

Cathedral ceilings and seamless cabinetry complement this home’s river view.
The low ceilings in this ’70s contemporary were a nagging issue for the 6-foot-8 homeowner. Plus, drab interiors failed to do justice to the home’s Connecticut River view.
By raising ceilings and removing non-load-bearing partitions, architect Christopher Arelt was able to create a cathedral-within-a-cathedral structure in the kitchen, dining and living area. Decorative mahogany rafters open the space’s height, introduce a warmer palette and create a welcoming framework for light.
The homeowner, a Frank Lloyd Wright fan, wanted to emulate the famed architect’s use of reddish-brown concrete floors, and the result further warmed the interior. “Concrete has a connotation of cold and industrial but can be just the opposite,” explains Arelt. Clunky European hardware was replaced by hidden pivot hinges, and outside cabinet corners were mitered so there is no evidence of a drawer or door from any angle.
Photo Credit:
Read McKendree
Cathedral ceilings and seamless cabinetry complement this kitchen’s river view
The low ceilings in this ’70s contemporary were a nagging issue for the 6-foot-8 homeowner. Plus, drab interiors failed to do justice to the home’s Connecticut River view.
By raising ceilings and removing non-load-bearing partitions, architect Christopher Arelt was able to create a cathedral-within-a-cathedral structure in the kitchen, dining and living area. Decorative mahogany rafters open the space’s height, introduce a warmer palette and create a welcoming framework for light.
The homeowner, a Frank Lloyd Wright fan, wanted to emulate the famed architect’s use of reddish-brown concrete floors, and the result further warmed the interior. “Concrete has a connotation of cold and industrial but can be just the opposite,” explains Arelt.
Clunky European hardware was replaced by hidden pivot hinges, and outside cabinet corners were mitered so there is no evidence of a drawer or door from any angle.

Bel Air - Serene Elegance. This collection was designed with cool tones and spa-like qualities to create a space that is timeless and forever elegant.
Premium Cloakroom with Wooden Worktops Ideas and Designs
1