Premium Cloakroom with Wooden Worktops Ideas and Designs
Refine by:
Budget
Sort by:Popular Today
101 - 120 of 921 photos
Item 1 of 3
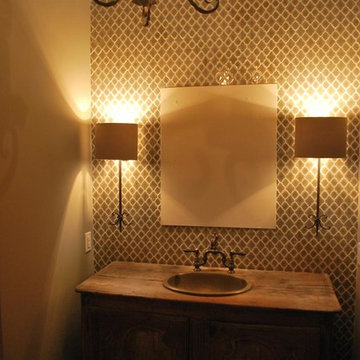
Medium sized mediterranean cloakroom in Other with dark wood cabinets, wooden worktops, porcelain tiles and beige walls.
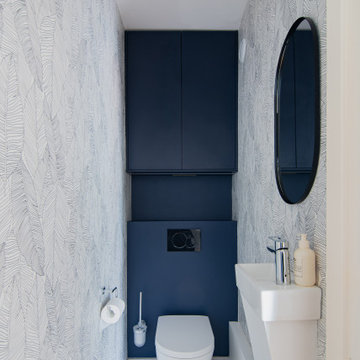
Inspiration for a medium sized modern cloakroom in Paris with a wall mounted toilet, grey walls, cement flooring, a wall-mounted sink, wooden worktops, blue worktops, a floating vanity unit and wallpapered walls.

木のぬくもりを感じる優しい雰囲気のオリジナルの製作洗面台。
ボウルには実験室用のシンクを使用しました。巾も広く、深さもある実用性重視の洗面台です。
洗面台の上部L字型に横長の窓を設け、採光が十分にとれる明るい空間になるような計画としました。
洗面台を広く使え、よりすっきりするように洗面台に設けた収納スペースは壁に埋め込んだものとしました。洗面台・鏡の枠・収納スペースの素材を同じにすることで統一感のある空間に仕上がっています。
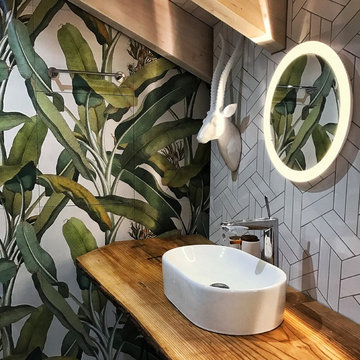
Photo of a medium sized urban cloakroom in Moscow with a wall mounted toilet, white tiles, glass tiles, grey walls, ceramic flooring, a built-in sink, wooden worktops, white floors and beige worktops.
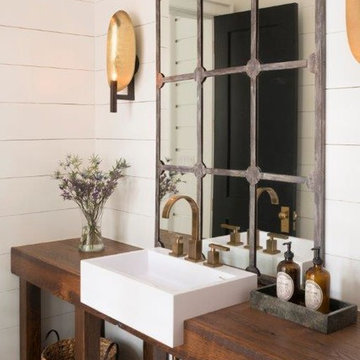
This is an example of a medium sized classic cloakroom in Charleston with white walls, wooden worktops, a built-in sink and brown worktops.

Inspiration for a medium sized modern cloakroom in Miami with a one-piece toilet, black tiles, white walls, marble flooring, a vessel sink, wooden worktops, white floors and beige worktops.

Powder Room includes heavy timber barnwood vanity, porcelain wall, and mirror-mounted faucet - Architect: HAUS | Architecture For Modern Lifestyles with Joe Trojanowski Architect PC - General Contractor: Illinois Designers & Builders - Photography: HAUS
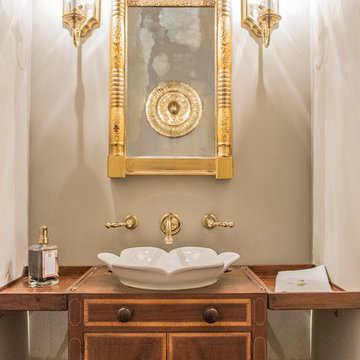
Lake Oconee Real Estate Photography
Photo of a small traditional cloakroom in Other with freestanding cabinets, dark wood cabinets, a one-piece toilet, grey walls, medium hardwood flooring, a vessel sink, wooden worktops and brown floors.
Photo of a small traditional cloakroom in Other with freestanding cabinets, dark wood cabinets, a one-piece toilet, grey walls, medium hardwood flooring, a vessel sink, wooden worktops and brown floors.
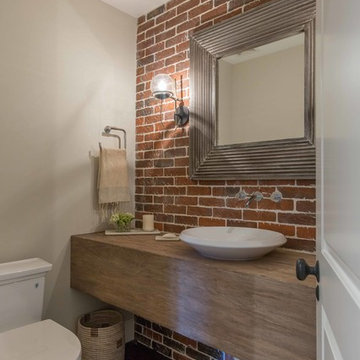
Small bohemian cloakroom in Miami with medium hardwood flooring, a vessel sink, wooden worktops and brown worktops.
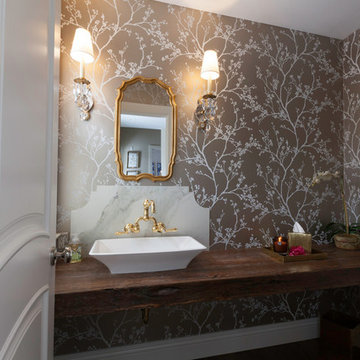
Steph Friday
This is an example of a large cloakroom in Denver with multi-coloured walls, medium hardwood flooring, a vessel sink and wooden worktops.
This is an example of a large cloakroom in Denver with multi-coloured walls, medium hardwood flooring, a vessel sink and wooden worktops.
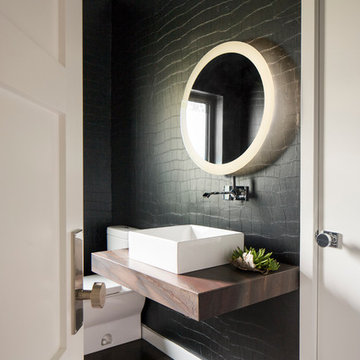
This forever home, perfect for entertaining and designed with a place for everything, is a contemporary residence that exudes warmth, functional style, and lifestyle personalization for a family of five. Our busy lawyer couple, with three close-knit children, had recently purchased a home that was modern on the outside, but dated on the inside. They loved the feel, but knew it needed a major overhaul. Being incredibly busy and having never taken on a renovation of this scale, they knew they needed help to make this space their own. Upon a previous client referral, they called on Pulp to make their dreams a reality. Then ensued a down to the studs renovation, moving walls and some stairs, resulting in dramatic results. Beth and Carolina layered in warmth and style throughout, striking a hard-to-achieve balance of livable and contemporary. The result is a well-lived in and stylish home designed for every member of the family, where memories are made daily.

Flooring: Trek Antracite 12x24
Sink: WS Bath Collections-Hox Mini 45L
Faucet: Moen Weymouth Single hole
Design ideas for a small farmhouse cloakroom in Jacksonville with light wood cabinets, a one-piece toilet, white walls, ceramic flooring, wooden worktops, grey floors, brown worktops and a floating vanity unit.
Design ideas for a small farmhouse cloakroom in Jacksonville with light wood cabinets, a one-piece toilet, white walls, ceramic flooring, wooden worktops, grey floors, brown worktops and a floating vanity unit.
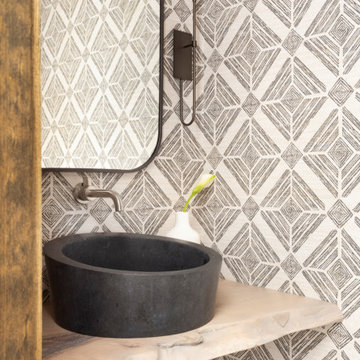
This is an example of a small cloakroom in Albuquerque with wooden worktops, beige worktops, a floating vanity unit and wallpapered walls.

The kitchen and powder room in this Austin home are modern with earthy design elements like striking lights and dark tile work.
---
Project designed by Sara Barney’s Austin interior design studio BANDD DESIGN. They serve the entire Austin area and its surrounding towns, with an emphasis on Round Rock, Lake Travis, West Lake Hills, and Tarrytown.
For more about BANDD DESIGN, click here: https://bandddesign.com/
To learn more about this project, click here: https://bandddesign.com/modern-kitchen-powder-room-austin/

The home's powder room showcases a custom crafted distressed 'vanity' with a farmhouse styled sink. The mirror completes the space.
Design ideas for a medium sized country cloakroom in Other with open cabinets, distressed cabinets, white tiles, white walls, medium hardwood flooring, a vessel sink, wooden worktops, brown floors and brown worktops.
Design ideas for a medium sized country cloakroom in Other with open cabinets, distressed cabinets, white tiles, white walls, medium hardwood flooring, a vessel sink, wooden worktops, brown floors and brown worktops.

Gorgeous powder room with a distressed gray Bombay chest and round vessel sink are surrounded by gold trellis wallpaper and a round rope mirror. A vintage brushed gold faucet contributes to the gold accent features in the room including brass conical sconces.
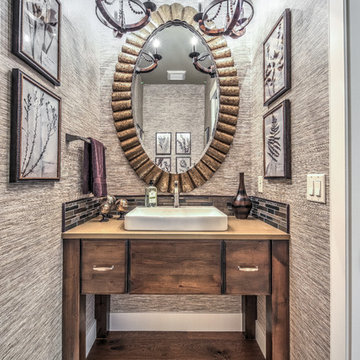
This is an example of a small classic cloakroom in Orange County with flat-panel cabinets, medium wood cabinets, a one-piece toilet, beige walls, a vessel sink and wooden worktops.
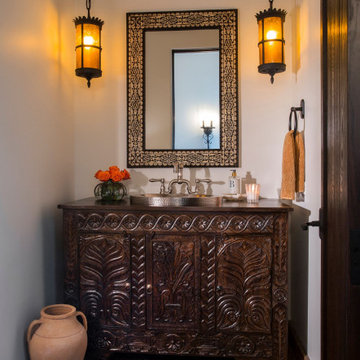
Mediterranean cloakroom in Phoenix with distressed cabinets, white walls, terracotta flooring, a built-in sink, wooden worktops, brown worktops and a freestanding vanity unit.
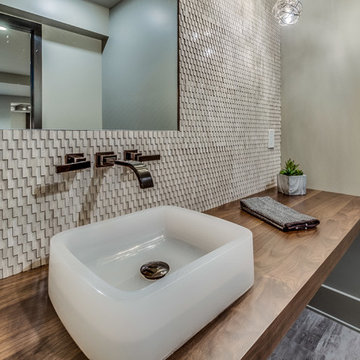
This is an example of a medium sized modern cloakroom in Cleveland with grey tiles, mosaic tiles, grey walls, porcelain flooring, a vessel sink, wooden worktops, grey floors and brown worktops.
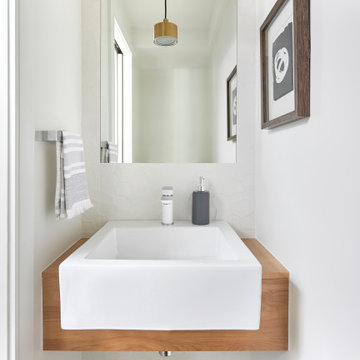
This small but crucial powder room was added on the main floor where a closet had been. Nothing but the essentials, and the pared down, simple vanity allows the room to feel more spacious.
Premium Cloakroom with Wooden Worktops Ideas and Designs
6