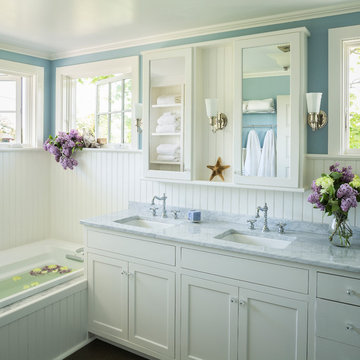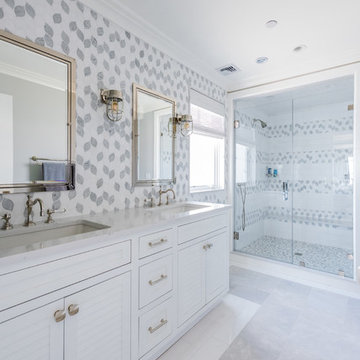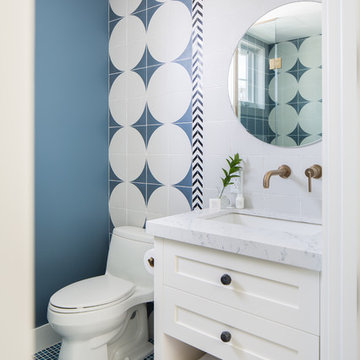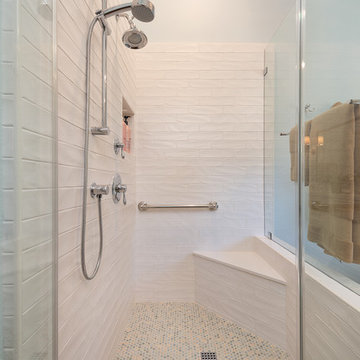Premium Coastal Bathroom Ideas and Designs
Refine by:
Budget
Sort by:Popular Today
1 - 20 of 6,483 photos
Item 1 of 3

This Condo has been in the family since it was first built. And it was in desperate need of being renovated. The kitchen was isolated from the rest of the condo. The laundry space was an old pantry that was converted. We needed to open up the kitchen to living space to make the space feel larger. By changing the entrance to the first guest bedroom and turn in a den with a wonderful walk in owners closet.
Then we removed the old owners closet, adding that space to the guest bath to allow us to make the shower bigger. In addition giving the vanity more space.
The rest of the condo was updated. The master bath again was tight, but by removing walls and changing door swings we were able to make it functional and beautiful all that the same time.

Beautiful blue and white long hall bathroom with double sinks and a shower at the end wall. The light chevron floor tile pattern adds subtle interest and contrasts with the dark blue vanity. The classic white marble countertop is timeless. The accent wall of blue tile at the back wall of the shower add drama to the space. Tile from Wayne Tile in NJ.
Square white window in shower brings in natural light that is reflected into the space by simple rectangular mirrors and white walls. Above the mirrors are lights in silver and black.

[Our Clients]
We were so excited to help these new homeowners re-envision their split-level diamond in the rough. There was so much potential in those walls, and we couldn’t wait to delve in and start transforming spaces. Our primary goal was to re-imagine the main level of the home and create an open flow between the space. So, we started by converting the existing single car garage into their living room (complete with a new fireplace) and opening up the kitchen to the rest of the level.
[Kitchen]
The original kitchen had been on the small side and cut-off from the rest of the home, but after we removed the coat closet, this kitchen opened up beautifully. Our plan was to create an open and light filled kitchen with a design that translated well to the other spaces in this home, and a layout that offered plenty of space for multiple cooks. We utilized clean white cabinets around the perimeter of the kitchen and popped the island with a spunky shade of blue. To add a real element of fun, we jazzed it up with the colorful escher tile at the backsplash and brought in accents of brass in the hardware and light fixtures to tie it all together. Through out this home we brought in warm wood accents and the kitchen was no exception, with its custom floating shelves and graceful waterfall butcher block counter at the island.
[Dining Room]
The dining room had once been the home’s living room, but we had other plans in mind. With its dramatic vaulted ceiling and new custom steel railing, this room was just screaming for a dramatic light fixture and a large table to welcome one-and-all.
[Living Room]
We converted the original garage into a lovely little living room with a cozy fireplace. There is plenty of new storage in this space (that ties in with the kitchen finishes), but the real gem is the reading nook with two of the most comfortable armchairs you’ve ever sat in.
[Master Suite]
This home didn’t originally have a master suite, so we decided to convert one of the bedrooms and create a charming suite that you’d never want to leave. The master bathroom aesthetic quickly became all about the textures. With a sultry black hex on the floor and a dimensional geometric tile on the walls we set the stage for a calm space. The warm walnut vanity and touches of brass cozy up the space and relate with the feel of the rest of the home. We continued the warm wood touches into the master bedroom, but went for a rich accent wall that elevated the sophistication level and sets this space apart.
[Hall Bathroom]
The floor tile in this bathroom still makes our hearts skip a beat. We designed the rest of the space to be a clean and bright white, and really let the lovely blue of the floor tile pop. The walnut vanity cabinet (complete with hairpin legs) adds a lovely level of warmth to this bathroom, and the black and brass accents add the sophisticated touch we were looking for.
[Office]
We loved the original built-ins in this space, and knew they needed to always be a part of this house, but these 60-year-old beauties definitely needed a little help. We cleaned up the cabinets and brass hardware, switched out the formica counter for a new quartz top, and painted wall a cheery accent color to liven it up a bit. And voila! We have an office that is the envy of the neighborhood.

Shower detailing
Inspiration for a small beach style family bathroom in Los Angeles with shaker cabinets, grey cabinets, white tiles, white walls, light hardwood flooring, a submerged sink, engineered stone worktops, beige floors and white worktops.
Inspiration for a small beach style family bathroom in Los Angeles with shaker cabinets, grey cabinets, white tiles, white walls, light hardwood flooring, a submerged sink, engineered stone worktops, beige floors and white worktops.

Trent Bell
Inspiration for a nautical ensuite bathroom in Portland Maine with shaker cabinets, white cabinets, a submerged sink, marble worktops, a built-in bath and blue walls.
Inspiration for a nautical ensuite bathroom in Portland Maine with shaker cabinets, white cabinets, a submerged sink, marble worktops, a built-in bath and blue walls.

Primary bathroom with wood vanity and white tile.
Inspiration for a large nautical ensuite bathroom in Chicago with recessed-panel cabinets, light wood cabinets, a two-piece toilet, white tiles, white walls, ceramic flooring, a built-in sink, marble worktops, white floors, a hinged door, white worktops, double sinks, a freestanding vanity unit, a built-in shower and metro tiles.
Inspiration for a large nautical ensuite bathroom in Chicago with recessed-panel cabinets, light wood cabinets, a two-piece toilet, white tiles, white walls, ceramic flooring, a built-in sink, marble worktops, white floors, a hinged door, white worktops, double sinks, a freestanding vanity unit, a built-in shower and metro tiles.

Large nautical bathroom in Other with shaker cabinets, white cabinets, a one-piece toilet, white walls, porcelain flooring, a submerged sink, engineered stone worktops, yellow floors, white worktops, a freestanding vanity unit, an alcove bath, a shower/bath combination, grey tiles, ceramic tiles, a shower curtain and a single sink.

Inspiration for a medium sized coastal shower room bathroom in Sydney with shaker cabinets, white cabinets, a walk-in shower, a two-piece toilet, multi-coloured tiles, porcelain tiles, white walls, terrazzo flooring, a vessel sink, engineered stone worktops, multi-coloured floors, an open shower, white worktops, a single sink, a floating vanity unit and a drop ceiling.

Chrome wall hung faucets with plaster shower walls and a porcelain tub under a wicker light fixture.
Large beach style ensuite bathroom in Orange County with light wood cabinets, a freestanding bath, a corner shower, a one-piece toilet, white tiles, white walls, porcelain flooring, a submerged sink, quartz worktops, white floors, a hinged door, white worktops, double sinks, a built in vanity unit and flat-panel cabinets.
Large beach style ensuite bathroom in Orange County with light wood cabinets, a freestanding bath, a corner shower, a one-piece toilet, white tiles, white walls, porcelain flooring, a submerged sink, quartz worktops, white floors, a hinged door, white worktops, double sinks, a built in vanity unit and flat-panel cabinets.

This kid's bath is designed with three sinks and plenty of storage below. Ceramic handmade tile in shower, and stone-faced bathtub in private bath. Shiplap wainscotting finishes this coastal-inspired design.

Glass octagon tile
Photo of a medium sized nautical bathroom in Hawaii with flat-panel cabinets, grey cabinets, a corner shower, a one-piece toilet, blue tiles, ceramic tiles, blue walls, porcelain flooring, a submerged sink, engineered stone worktops, grey floors, a sliding door, white worktops, a single sink, a freestanding vanity unit, a timber clad ceiling and panelled walls.
Photo of a medium sized nautical bathroom in Hawaii with flat-panel cabinets, grey cabinets, a corner shower, a one-piece toilet, blue tiles, ceramic tiles, blue walls, porcelain flooring, a submerged sink, engineered stone worktops, grey floors, a sliding door, white worktops, a single sink, a freestanding vanity unit, a timber clad ceiling and panelled walls.

Medium sized beach style bathroom in Other with shaker cabinets, white cabinets, a freestanding bath, a built-in shower, a two-piece toilet, grey tiles, marble tiles, white walls, mosaic tile flooring, a submerged sink, engineered stone worktops, grey floors, a hinged door and grey worktops.

This is an example of a large coastal shower room bathroom in New York with recessed-panel cabinets, medium wood cabinets, an alcove bath, a shower/bath combination, a one-piece toilet, grey tiles, marble tiles, white walls, ceramic flooring, a wall-mounted sink, laminate worktops, white floors, a hinged door and white worktops.

Photo of a medium sized nautical shower room bathroom in Los Angeles with an alcove shower, a one-piece toilet, white tiles, ceramic tiles, white walls, ceramic flooring, a built-in sink, engineered stone worktops, black floors, a hinged door, white worktops, flat-panel cabinets and light wood cabinets.

Feast your eyes on this stunning master bathroom remodel in Encinitas. Project was completely customized to homeowner's specifications. His and Hers floating beech wood vanities with quartz counters, include a drop down make up vanity on Her side. Custom recessed solid maple medicine cabinets behind each mirror. Both vanities feature large rimmed vessel sinks and polished chrome faucets. The spacious 2 person shower showcases a custom pebble mosaic puddle at the entrance, 3D wave tile walls and hand painted Moroccan fish scale tile accenting the bench and oversized shampoo niches. Each end of the shower is outfitted with it's own set of shower head and valve, as well as a hand shower with slide bar. Also of note are polished chrome towel warmer and radiant under floor heating system.

Photo by: Daniel Contelmo Jr.
Design ideas for a medium sized nautical ensuite bathroom in New York with louvered cabinets, white cabinets, an alcove shower, a one-piece toilet, multi-coloured tiles, ceramic tiles, white walls, marble flooring, a submerged sink, quartz worktops, grey floors, a hinged door and white worktops.
Design ideas for a medium sized nautical ensuite bathroom in New York with louvered cabinets, white cabinets, an alcove shower, a one-piece toilet, multi-coloured tiles, ceramic tiles, white walls, marble flooring, a submerged sink, quartz worktops, grey floors, a hinged door and white worktops.

green wall tile from heath ceramics complements custom terrazzo flooring from concrete collaborative
Small beach style bathroom in Orange County with flat-panel cabinets, grey cabinets, green tiles, ceramic tiles, terrazzo flooring, a wall-mounted sink, multi-coloured floors, white worktops, a corner shower and a sliding door.
Small beach style bathroom in Orange County with flat-panel cabinets, grey cabinets, green tiles, ceramic tiles, terrazzo flooring, a wall-mounted sink, multi-coloured floors, white worktops, a corner shower and a sliding door.

Five residential-style, three-level cottages are located behind the hotel facing 32nd Street. Spanning 1,500 square feet with a kitchen, rooftop deck featuring a fire place + barbeque, two bedrooms and a living room, showcasing masterfully designed interiors. Each cottage is named after the islands in Newport Beach and features a distinctive motif, tapping five elite Newport Beach-based firms: Grace Blu Interior Design, Jennifer Mehditash Design, Brooke Wagner Design, Erica Bryen Design and Blackband Design.

"Kerry Taylor was professional and courteous from our first meeting forwards. We took a long time to decide on our final design but Kerry and his design team were patient and respectful and waited until we were ready to move forward. There was never a sense of being pushed into anything we didn’t like. They listened, carefully considered our requests and delivered an awesome plan for our new bathroom. Kerry also broke down everything so that we could consider several alternatives for features and finishes and was mindful to stay within our budget. He accommodated some on-the-fly changes, after construction was underway and suggested effective solutions for any unforeseen problems that arose.
Having construction done in close proximity to our master bedroom was a challenge but the excellent crew TaylorPro had on our job made it relatively painless: courteous and polite, arrived on time daily, worked hard, pretty much nonstop and cleaned up every day before leaving. If there were any delays, Kerry made sure to communicate with us quickly and was always available to talk when we had concerns or questions."
This Carlsbad couple yearned for a generous master bath that included a big soaking tub, double vanity, water closet, large walk-in shower, and walk in closet. Unfortunately, their current master bathroom was only 6'x12'.
Our design team went to work and came up with a solution to push the back wall into an unused 2nd floor vaulted space in the garage, and further expand the new master bath footprint into two existing closet areas. These inventive expansions made it possible for their luxurious master bath dreams to come true.
Just goes to show that, with TaylorPro Design & Remodeling, fitting a square peg in a round hole could be possible!
Photos by: Jon Upson

After completing several home remodeling projects with Burgin Design • Remodel, the Tolsmas felt it was time for a master bathroom update. Their add-on did not include a private entry or even a shower. Our designer, Tamara Stratton made sure the new design reflected the rest of their well appointed home and provided a functional sanctuary for starting or ending their day.
After a new Hall Bath and a Patio Addition (see the pics below!), it was time for the Tolsmas to have the Master Bathroom they had always dreamed of. We began with a design that would allow the space to look more open and warm, then began constructing custom flat panel cabinetry in white to match their style and provide storage. The cabinetry was topped off with an undermount sink and engineered quartz for durability and a beautiful elegant finish.
New porcelain tile in a hardwood look finish, a freestanding tub, and beautiful tiled shower with a glass enclosure and chrome fixtures were the perfect way to complete this gorgeous new space. It was such an honor to be asked to return and help this family create the Master Bath of their dreams!
Premium Coastal Bathroom Ideas and Designs
1

 Shelves and shelving units, like ladder shelves, will give you extra space without taking up too much floor space. Also look for wire, wicker or fabric baskets, large and small, to store items under or next to the sink, or even on the wall.
Shelves and shelving units, like ladder shelves, will give you extra space without taking up too much floor space. Also look for wire, wicker or fabric baskets, large and small, to store items under or next to the sink, or even on the wall.  The sink, the mirror, shower and/or bath are the places where you might want the clearest and strongest light. You can use these if you want it to be bright and clear. Otherwise, you might want to look at some soft, ambient lighting in the form of chandeliers, short pendants or wall lamps. You could use accent lighting around your coastal bath in the form to create a tranquil, spa feel, as well.
The sink, the mirror, shower and/or bath are the places where you might want the clearest and strongest light. You can use these if you want it to be bright and clear. Otherwise, you might want to look at some soft, ambient lighting in the form of chandeliers, short pendants or wall lamps. You could use accent lighting around your coastal bath in the form to create a tranquil, spa feel, as well. 