Premium Coastal Bathroom Ideas and Designs
Refine by:
Budget
Sort by:Popular Today
21 - 40 of 6,468 photos
Item 1 of 3

This Condo was in sad shape. The clients bought and knew it was going to need a over hall. We opened the kitchen to the living, dining, and lanai. Removed doors that were not needed in the hall to give the space a more open feeling as you move though the condo. The bathroom were gutted and re - invented to storage galore. All the while keeping in the coastal style the clients desired. Navy was the accent color we used throughout the condo. This new look is the clients to a tee.

Interior Design, Custom Furniture Design & Art Curation by Chango & Co.
Inspiration for a medium sized coastal ensuite bathroom in New York with white cabinets, white tiles, ceramic tiles, white walls, marble flooring, marble worktops, white floors, white worktops, double sinks, a built in vanity unit, shaker cabinets, a freestanding bath, a submerged sink, a vaulted ceiling and tongue and groove walls.
Inspiration for a medium sized coastal ensuite bathroom in New York with white cabinets, white tiles, ceramic tiles, white walls, marble flooring, marble worktops, white floors, white worktops, double sinks, a built in vanity unit, shaker cabinets, a freestanding bath, a submerged sink, a vaulted ceiling and tongue and groove walls.

A spacious pantry in the lower level of this home is the perfect solution for housing decorative platters, vases, baskets, etc., as well as providing additional wine storage. A 19th C pocket door was repurposed with barn door hardware and painted the prefect color to match the adjacent antique bakery sign.

This kid's bath is designed with three sinks and plenty of storage below. Ceramic handmade tile in shower, and stone-faced bathtub in private bath. Shiplap wainscotting finishes this coastal-inspired design.

Inspiration for an expansive nautical ensuite wet room bathroom in Charleston with beaded cabinets, white cabinets, a freestanding bath, white tiles, ceramic tiles, white walls, ceramic flooring, a submerged sink, marble worktops, white floors, a hinged door, white worktops, a wall niche, double sinks and a built in vanity unit.

[Our Clients]
We were so excited to help these new homeowners re-envision their split-level diamond in the rough. There was so much potential in those walls, and we couldn’t wait to delve in and start transforming spaces. Our primary goal was to re-imagine the main level of the home and create an open flow between the space. So, we started by converting the existing single car garage into their living room (complete with a new fireplace) and opening up the kitchen to the rest of the level.
[Kitchen]
The original kitchen had been on the small side and cut-off from the rest of the home, but after we removed the coat closet, this kitchen opened up beautifully. Our plan was to create an open and light filled kitchen with a design that translated well to the other spaces in this home, and a layout that offered plenty of space for multiple cooks. We utilized clean white cabinets around the perimeter of the kitchen and popped the island with a spunky shade of blue. To add a real element of fun, we jazzed it up with the colorful escher tile at the backsplash and brought in accents of brass in the hardware and light fixtures to tie it all together. Through out this home we brought in warm wood accents and the kitchen was no exception, with its custom floating shelves and graceful waterfall butcher block counter at the island.
[Dining Room]
The dining room had once been the home’s living room, but we had other plans in mind. With its dramatic vaulted ceiling and new custom steel railing, this room was just screaming for a dramatic light fixture and a large table to welcome one-and-all.
[Living Room]
We converted the original garage into a lovely little living room with a cozy fireplace. There is plenty of new storage in this space (that ties in with the kitchen finishes), but the real gem is the reading nook with two of the most comfortable armchairs you’ve ever sat in.
[Master Suite]
This home didn’t originally have a master suite, so we decided to convert one of the bedrooms and create a charming suite that you’d never want to leave. The master bathroom aesthetic quickly became all about the textures. With a sultry black hex on the floor and a dimensional geometric tile on the walls we set the stage for a calm space. The warm walnut vanity and touches of brass cozy up the space and relate with the feel of the rest of the home. We continued the warm wood touches into the master bedroom, but went for a rich accent wall that elevated the sophistication level and sets this space apart.
[Hall Bathroom]
The floor tile in this bathroom still makes our hearts skip a beat. We designed the rest of the space to be a clean and bright white, and really let the lovely blue of the floor tile pop. The walnut vanity cabinet (complete with hairpin legs) adds a lovely level of warmth to this bathroom, and the black and brass accents add the sophisticated touch we were looking for.
[Office]
We loved the original built-ins in this space, and knew they needed to always be a part of this house, but these 60-year-old beauties definitely needed a little help. We cleaned up the cabinets and brass hardware, switched out the formica counter for a new quartz top, and painted wall a cheery accent color to liven it up a bit. And voila! We have an office that is the envy of the neighborhood.

This clients master bedroom never had doors leading into the master bathroom. We removed the original arch and added these beautiful custom barn doors Which have a rustic teal finish with Kona glaze, they really set the stage as you’re entering this spa like remodeled restroom.
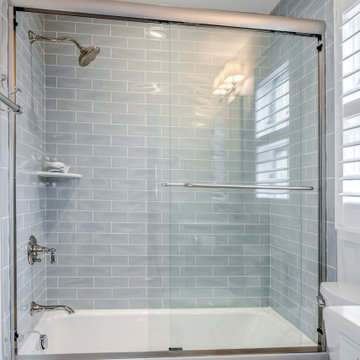
Renovation in Dune Road, Bethany Beach DE - Guest Bathroom with Sliding Shower Glass Door
Photo of a medium sized nautical shower room bathroom in Other with recessed-panel cabinets, white cabinets, an alcove bath, a shower/bath combination, a two-piece toilet, grey tiles, metro tiles, white walls, granite worktops, a sliding door and white worktops.
Photo of a medium sized nautical shower room bathroom in Other with recessed-panel cabinets, white cabinets, an alcove bath, a shower/bath combination, a two-piece toilet, grey tiles, metro tiles, white walls, granite worktops, a sliding door and white worktops.
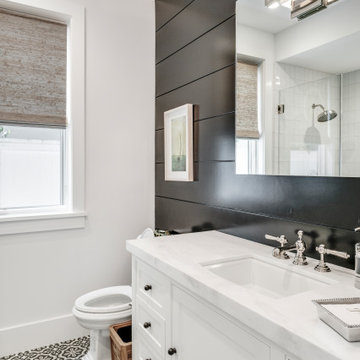
Small beach style bathroom in Orange County with white cabinets, black tiles, cement flooring, marble worktops and white worktops.
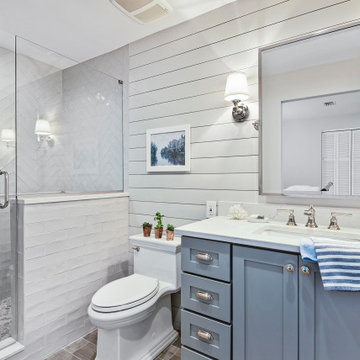
Cape Cod style coastal bathroom in the heart of St. Pete Beach, FL.
Design ideas for a medium sized coastal ensuite bathroom in Tampa with grey cabinets, an alcove shower, a one-piece toilet, white tiles, metro tiles, grey walls, porcelain flooring, a submerged sink, engineered stone worktops, grey floors, a hinged door, white worktops and shaker cabinets.
Design ideas for a medium sized coastal ensuite bathroom in Tampa with grey cabinets, an alcove shower, a one-piece toilet, white tiles, metro tiles, grey walls, porcelain flooring, a submerged sink, engineered stone worktops, grey floors, a hinged door, white worktops and shaker cabinets.

This Condo has been in the family since it was first built. And it was in desperate need of being renovated. The kitchen was isolated from the rest of the condo. The laundry space was an old pantry that was converted. We needed to open up the kitchen to living space to make the space feel larger. By changing the entrance to the first guest bedroom and turn in a den with a wonderful walk in owners closet.
Then we removed the old owners closet, adding that space to the guest bath to allow us to make the shower bigger. In addition giving the vanity more space.
The rest of the condo was updated. The master bath again was tight, but by removing walls and changing door swings we were able to make it functional and beautiful all that the same time.
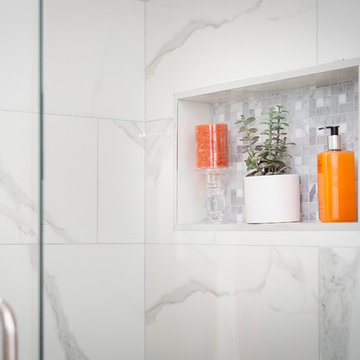
This is an example of a large beach style shower room bathroom in Atlanta with shaker cabinets, grey cabinets, a freestanding bath, a corner shower, a two-piece toilet, white tiles, porcelain tiles, blue walls, porcelain flooring, a submerged sink, quartz worktops, white floors, a hinged door and white worktops.

Feast your eyes on this stunning master bathroom remodel in Encinitas. Project was completely customized to homeowner's specifications. His and Hers floating beech wood vanities with quartz counters, include a drop down make up vanity on Her side. Custom recessed solid maple medicine cabinets behind each mirror. Both vanities feature large rimmed vessel sinks and polished chrome faucets. The spacious 2 person shower showcases a custom pebble mosaic puddle at the entrance, 3D wave tile walls and hand painted Moroccan fish scale tile accenting the bench and oversized shampoo niches. Each end of the shower is outfitted with it's own set of shower head and valve, as well as a hand shower with slide bar. Also of note are polished chrome towel warmer and radiant under floor heating system.

Photo by: Daniel Contelmo Jr.
Photo of a medium sized beach style shower room bathroom in New York with medium wood cabinets, an alcove shower, a one-piece toilet, green tiles, glass tiles, grey walls, vinyl flooring, an integrated sink, quartz worktops, beige floors, a hinged door, white worktops and recessed-panel cabinets.
Photo of a medium sized beach style shower room bathroom in New York with medium wood cabinets, an alcove shower, a one-piece toilet, green tiles, glass tiles, grey walls, vinyl flooring, an integrated sink, quartz worktops, beige floors, a hinged door, white worktops and recessed-panel cabinets.

a corner tub-shower provides for flexibility in use, with a custom two-sided enclosure opens the space to the colorful material palette of coral color tile, plywood, and matte laminate surfaces
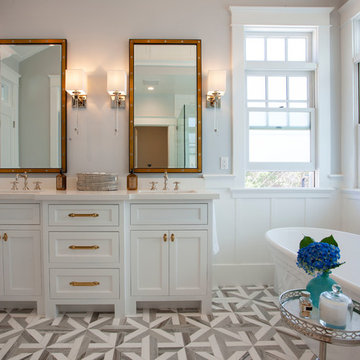
Now THIS is a Master Bath!
Ed Gohlich
Large beach style ensuite bathroom in San Diego with shaker cabinets, white cabinets, a freestanding bath, grey walls, ceramic flooring, a submerged sink, engineered stone worktops, multi-coloured floors and white worktops.
Large beach style ensuite bathroom in San Diego with shaker cabinets, white cabinets, a freestanding bath, grey walls, ceramic flooring, a submerged sink, engineered stone worktops, multi-coloured floors and white worktops.
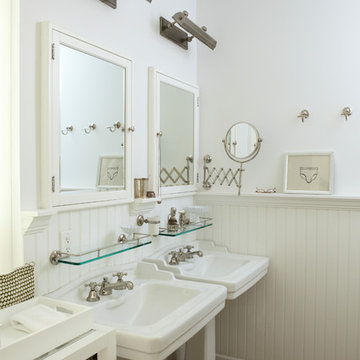
Graham Atkins-Hughes
Inspiration for a small nautical family bathroom in New York with open cabinets, white cabinets, a walk-in shower, a wall mounted toilet, white walls, painted wood flooring, a console sink, white floors, a hinged door and white worktops.
Inspiration for a small nautical family bathroom in New York with open cabinets, white cabinets, a walk-in shower, a wall mounted toilet, white walls, painted wood flooring, a console sink, white floors, a hinged door and white worktops.
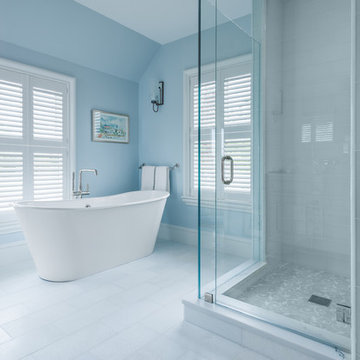
Inspiration for a large beach style ensuite bathroom in Portland Maine with a freestanding bath, a corner shower, white tiles, porcelain tiles, porcelain flooring, a submerged sink, white floors, a hinged door and blue walls.
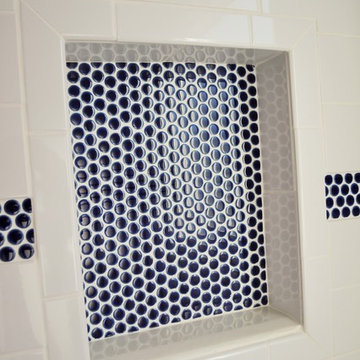
This bathroom was completely gutted and laid out in a more functional way. The shower/tub combo was moved from the left side to the back of the bathroom on exterior wall.
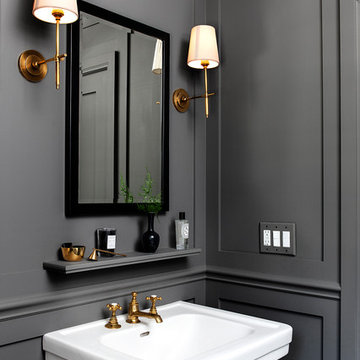
Heidi's Bridge Photography
Medium sized nautical bathroom in New York with open cabinets, an alcove bath, a shower/bath combination, white tiles, marble tiles, marble worktops, a shower curtain, grey walls and a pedestal sink.
Medium sized nautical bathroom in New York with open cabinets, an alcove bath, a shower/bath combination, white tiles, marble tiles, marble worktops, a shower curtain, grey walls and a pedestal sink.
Premium Coastal Bathroom Ideas and Designs
2

 Shelves and shelving units, like ladder shelves, will give you extra space without taking up too much floor space. Also look for wire, wicker or fabric baskets, large and small, to store items under or next to the sink, or even on the wall.
Shelves and shelving units, like ladder shelves, will give you extra space without taking up too much floor space. Also look for wire, wicker or fabric baskets, large and small, to store items under or next to the sink, or even on the wall.  The sink, the mirror, shower and/or bath are the places where you might want the clearest and strongest light. You can use these if you want it to be bright and clear. Otherwise, you might want to look at some soft, ambient lighting in the form of chandeliers, short pendants or wall lamps. You could use accent lighting around your coastal bath in the form to create a tranquil, spa feel, as well.
The sink, the mirror, shower and/or bath are the places where you might want the clearest and strongest light. You can use these if you want it to be bright and clear. Otherwise, you might want to look at some soft, ambient lighting in the form of chandeliers, short pendants or wall lamps. You could use accent lighting around your coastal bath in the form to create a tranquil, spa feel, as well. 