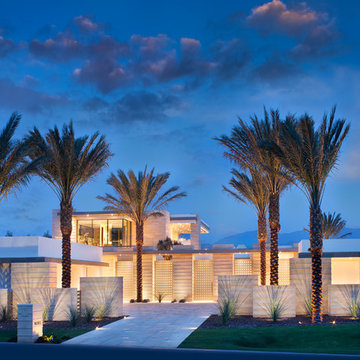Premium Concrete House Exterior Ideas and Designs
Refine by:
Budget
Sort by:Popular Today
41 - 60 of 2,250 photos
Item 1 of 3
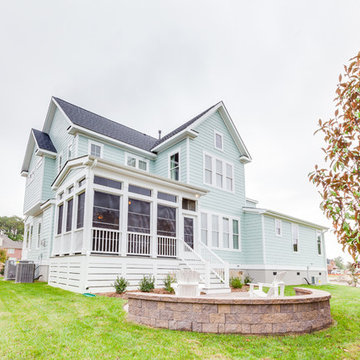
Jonathan Edwards
Large and blue coastal two floor concrete house exterior in Other with a pitched roof.
Large and blue coastal two floor concrete house exterior in Other with a pitched roof.
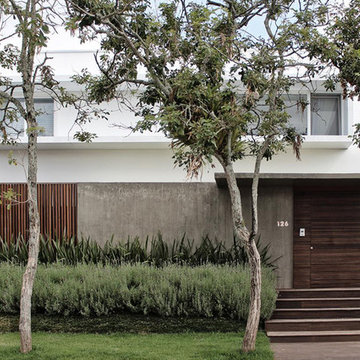
En la entrada de la casa la fachada blanca de dos plantas se humaniza adelantando el hall de entrada y una marquesina de protección combinando el hormigón visto de aspecto rústico y la madera.
Jardín de entrada: Juliana Castro.
Fotografía: Ilê Sartuzi & Lara Girardi.
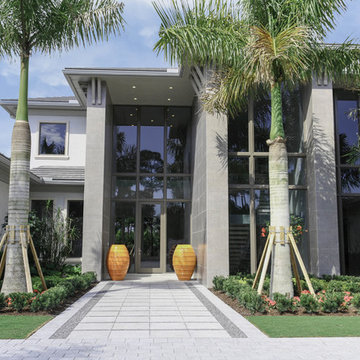
Beautiful landscape with a flat cement gray roof.
Photo of a gey and large modern two floor concrete detached house in Miami with a hip roof and a shingle roof.
Photo of a gey and large modern two floor concrete detached house in Miami with a hip roof and a shingle roof.
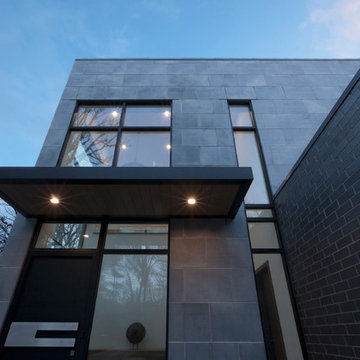
Looking up at two-story foyer from exterior - Architect: HAUS | Architecture For Modern Lifestyles with Joe Trojanowski Architect PC - General Contractor: Illinois Designers & Builders - Photography: HAUS
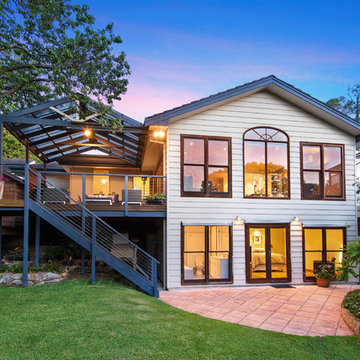
Large and beige contemporary bungalow concrete detached house in Sunshine Coast with a pitched roof and a tiled roof.
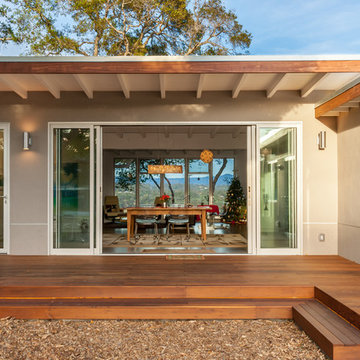
Comprised of two static and four moveable panels, the glass facade allows the homeowners to tailor them to the occasion. When open, they offer views of the Santa Cruz highlands and refreshing breezes throughout the day.
Golden Visions Design
Santa Cruz, CA 95062
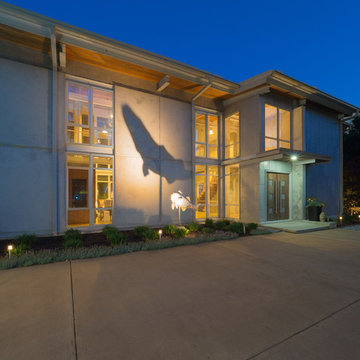
Photo of a large and gey contemporary concrete detached house in Richmond with three floors, a lean-to roof and a metal roof.
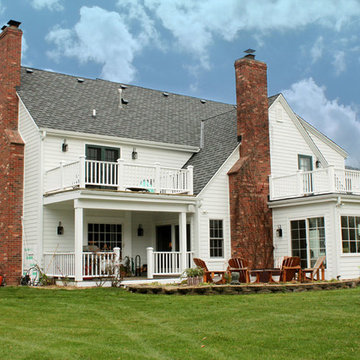
A new GAF asphalt roof, HardiPlank siding, Hardie Trim, Hardie Soffit and Fascia, Hardie Crown Moldings, Marvin double-hung windows, Marvin patio doors, AZEK decking, and a 4-season room.
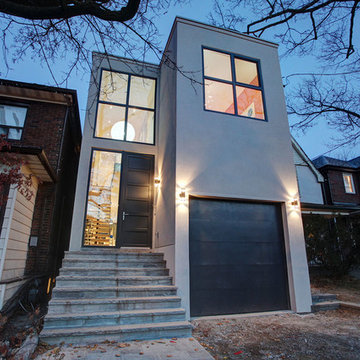
Inspiration for a medium sized and gey modern two floor concrete detached house in Toronto with a flat roof.
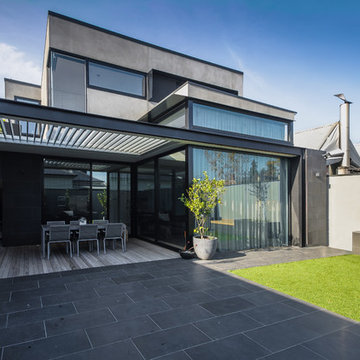
John Vos
Design ideas for a medium sized and gey modern two floor concrete house exterior in Melbourne with a flat roof.
Design ideas for a medium sized and gey modern two floor concrete house exterior in Melbourne with a flat roof.
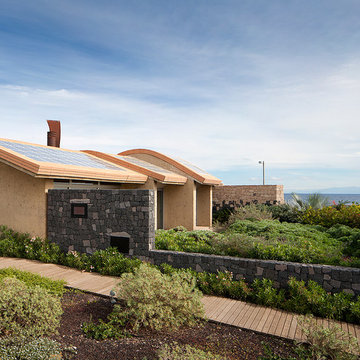
Los muros de hormigón blanco coloreado y abujardado, la piedra volcánica y la madera se integran con el paisaje. El acceso a la vivienda se produce por medio de una suave rampa de madera de silvicultura, tratada al autoclave. La fachada lateral acusa la forma abovedada de la cubierta.
Fotografía: José Oller
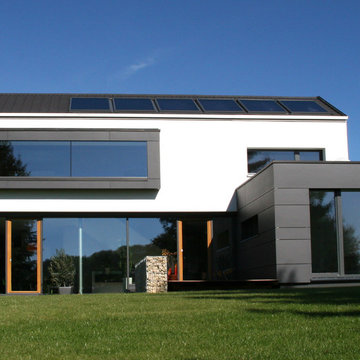
This is an example of a large and white contemporary concrete house exterior in Stuttgart with three floors and a pitched roof.
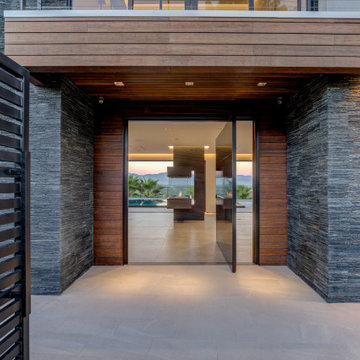
Inspiration for a large and gey contemporary two floor concrete detached house in Los Angeles with a flat roof and a grey roof.
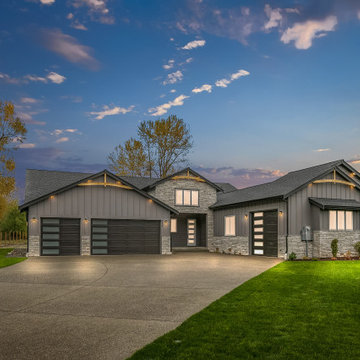
Twilight pic of our recent build at Taylor PRO construction
Gey farmhouse bungalow concrete detached house in Seattle with a pitched roof, a shingle roof, a black roof and board and batten cladding.
Gey farmhouse bungalow concrete detached house in Seattle with a pitched roof, a shingle roof, a black roof and board and batten cladding.

Liam Frederick
Inspiration for a medium sized contemporary two floor concrete flat in Phoenix.
Inspiration for a medium sized contemporary two floor concrete flat in Phoenix.
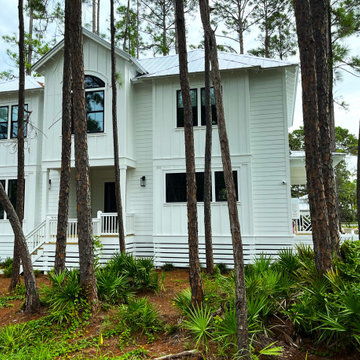
Livable Beach Home
Inspiration for a medium sized and white farmhouse two floor concrete detached house in Other with a hip roof, a metal roof and shiplap cladding.
Inspiration for a medium sized and white farmhouse two floor concrete detached house in Other with a hip roof, a metal roof and shiplap cladding.
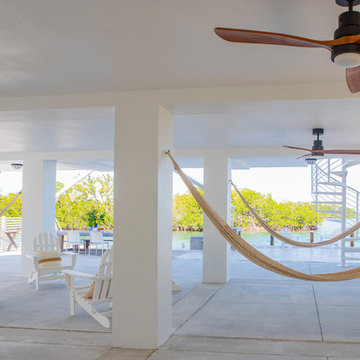
A "Happy Home" was our goal when designing this vacation home in Key Largo for a Delaware family. Lots of whites and blues accentuated by other primary colors such as orange and yellow.
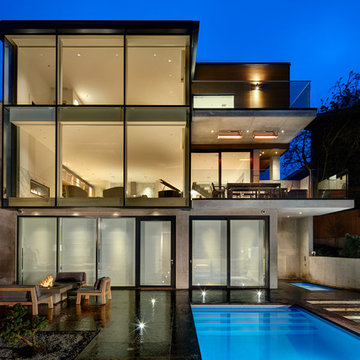
Martin Tessler Photographer
This is an example of a large and gey modern concrete detached house in Vancouver with three floors, a flat roof and a metal roof.
This is an example of a large and gey modern concrete detached house in Vancouver with three floors, a flat roof and a metal roof.

Fachada Cerramiento - Se planteo una fachada semipermeable en cuya superficie predomina el hormigón, pero al cual se le añade detalles en madera y pintura en color gris oscuro. Como detalle especial se le realizan unas perforaciones circulares al cerramiento, que representan movimiento y los 9 meses de gestación humana.
Premium Concrete House Exterior Ideas and Designs
3
