Premium Concrete House Exterior Ideas and Designs
Refine by:
Budget
Sort by:Popular Today
61 - 80 of 2,250 photos
Item 1 of 3
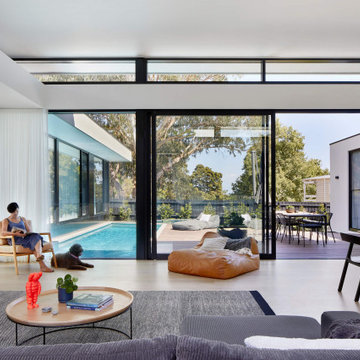
This Architecture glass house features full height windows with clean concrete and simplistic form in Mount Eliza.
We love how the generous natural sunlight fills into open living dining, kitchen and bedrooms through the large windows.
Overall, the glasshouse connects from outdoor to indoor promotes its openness to the green leafy surroundings. The different ceiling height and cantilevered bedroom gives a light and floating feeling that mimics the wave of the nearby Mornington beach.
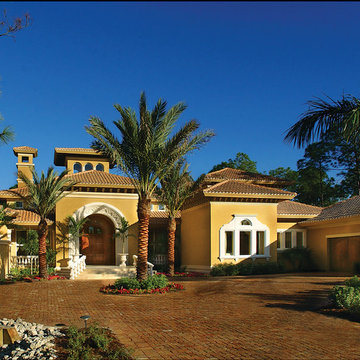
The Sater Design Collection's Alamosa (Plan #6940). Exterior.
Photo of an expansive and yellow mediterranean two floor concrete house exterior in Miami.
Photo of an expansive and yellow mediterranean two floor concrete house exterior in Miami.
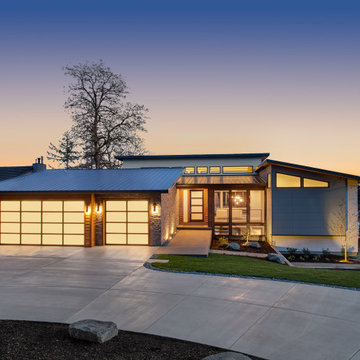
A fresh new look to go with the beautiful lake views! Our clients wanted to reconstruct their lake house to the home of their dreams while staying in budget. This custom home with "contemporary" aesthetic was made possible through our thorough Design, Permitting & Construction process. The family is now able to enjoy all views starting from their drive way.
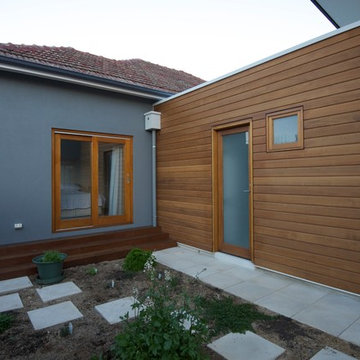
The rear of the existing garage has been converted into a sauna. the room in the middle has been remodelled as the paren's bedroom. The dressing room and en-suite exxtend into the timber clad addition on the right.
Warwick O'Brien
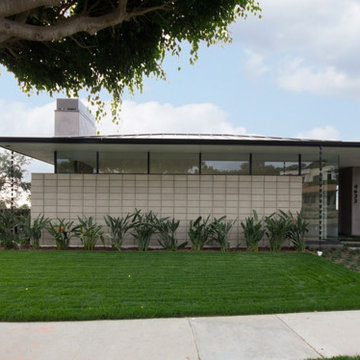
Design ideas for a gey midcentury bungalow concrete detached house in Los Angeles with a hip roof and a metal roof.
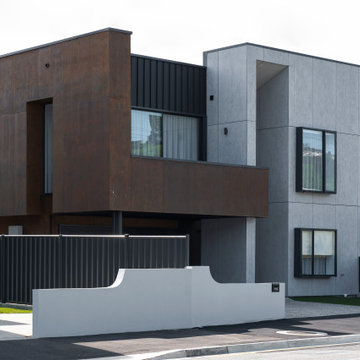
Photo of a medium sized and black urban two floor concrete terraced house in Hobart with a flat roof, a metal roof, a black roof and board and batten cladding.
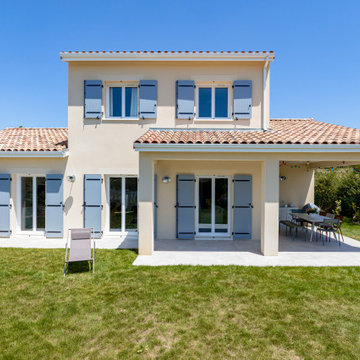
Maison contemporaine au style provençal.
La pièce de vie donne sur une terrasse couverte afin de profiter de l'espace jardin.
Design ideas for a medium sized and beige mediterranean two floor concrete detached house in Toulouse with a pitched roof, a tiled roof and a red roof.
Design ideas for a medium sized and beige mediterranean two floor concrete detached house in Toulouse with a pitched roof, a tiled roof and a red roof.
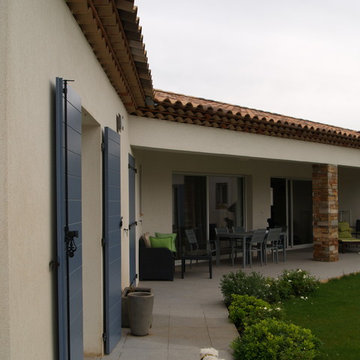
Villa provençale en U - Crédits photo PROVilla Concept
Inspiration for a large and beige mediterranean bungalow concrete detached house in Other with a hip roof and a tiled roof.
Inspiration for a large and beige mediterranean bungalow concrete detached house in Other with a hip roof and a tiled roof.
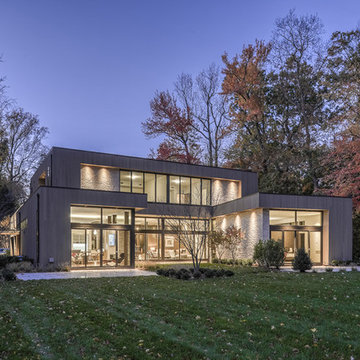
Darren Jones
Inspiration for a large and beige modern two floor concrete house exterior in New York with a flat roof.
Inspiration for a large and beige modern two floor concrete house exterior in New York with a flat roof.
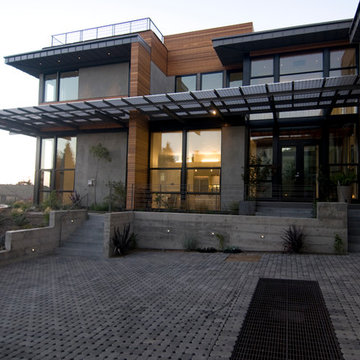
McNICHOLS® GAL Aluminum Rectangular Bar Grating serves as this home's most noticeable feature, a wing-like platform on the second floor. The Bar Grating wraps around the West and South sides of the house and helps to keep it cool. The material was bolted to the cantilevered steel beams of the home. The steel deck, which extends 8 feet, is wide enough to shade the the sun's intense heat on the floor below. The deck also serves as access to the second floor for general maintenance.
McNICHOLS® GAL 150 Aluminum Rectangular Bar Grating was used as stair treads in the home's exterior stair case. The stair treads give the homeowner access to the roof, where water is collected and directed to a 4,000 gallon reservoir beneath driveway. The reservoir is covered by McNICHOLS® GW 200 Steel Rectangular Bar Grating, which is strong enough to handle parked cars.
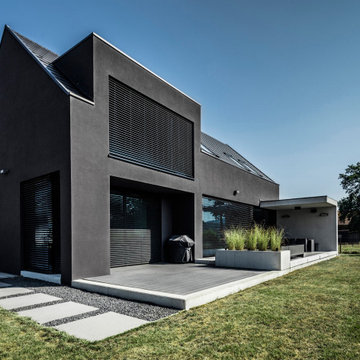
Inspiration for a large contemporary two floor concrete house exterior in Nuremberg.
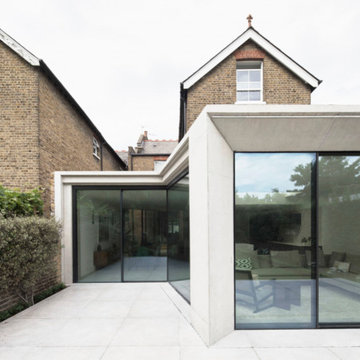
A new extension to the ground floor of this substantial semi-detached house in Ealing.
This is an example of an expansive and gey modern concrete and rear house exterior in London with three floors and a flat roof.
This is an example of an expansive and gey modern concrete and rear house exterior in London with three floors and a flat roof.
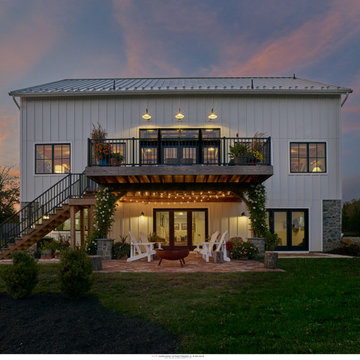
barn home, luxury barn living,
This is an example of a medium sized and white traditional two floor concrete detached house in Philadelphia with a pitched roof, a metal roof, a grey roof and board and batten cladding.
This is an example of a medium sized and white traditional two floor concrete detached house in Philadelphia with a pitched roof, a metal roof, a grey roof and board and batten cladding.
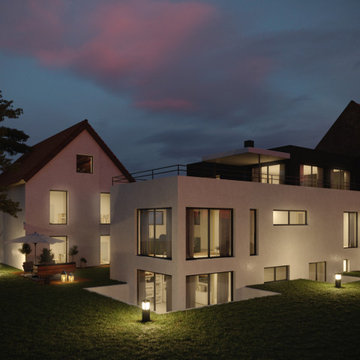
Inspiration for a large and white contemporary concrete detached house in Other with three floors and a flat roof.
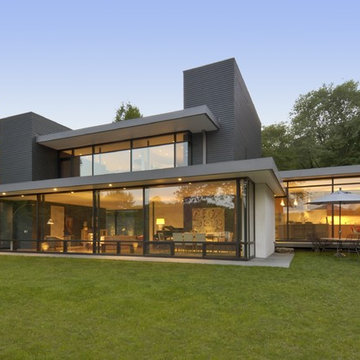
Large and gey modern two floor concrete detached house in New York with a flat roof.
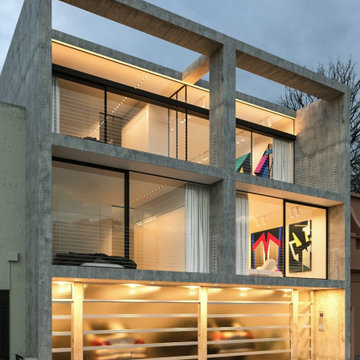
This is a townhouse complex for an artist - includes a studio/living apartment for the artist and a rental apartment.
Photo of a medium sized and gey industrial concrete terraced house in Melbourne with three floors, a flat roof and a mixed material roof.
Photo of a medium sized and gey industrial concrete terraced house in Melbourne with three floors, a flat roof and a mixed material roof.
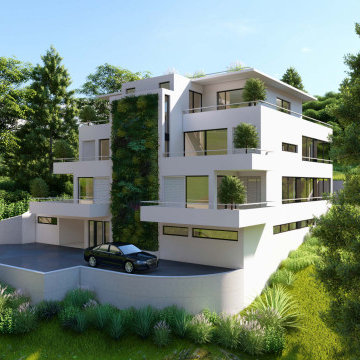
Photo of a large and white contemporary concrete detached house in Frankfurt with three floors, a flat roof and a green roof.
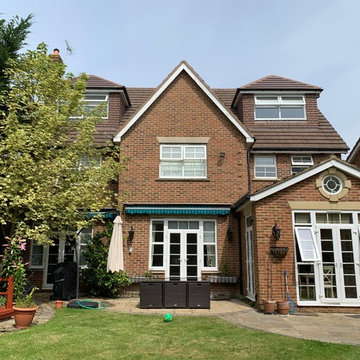
The loft extension seamlessly fits in with the architectural style.
Inspiration for an expansive and brown contemporary concrete detached house in London with three floors, a pitched roof and a tiled roof.
Inspiration for an expansive and brown contemporary concrete detached house in London with three floors, a pitched roof and a tiled roof.
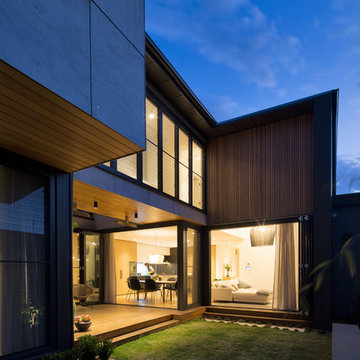
Photography by Simon Whitbread
Design ideas for a medium sized contemporary two floor concrete detached house in Sydney with a metal roof.
Design ideas for a medium sized contemporary two floor concrete detached house in Sydney with a metal roof.
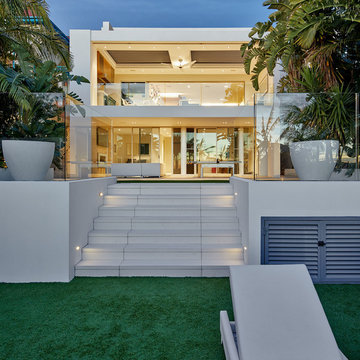
modern house
Design ideas for a large and white contemporary concrete detached house in Sydney with three floors, a flat roof and a metal roof.
Design ideas for a large and white contemporary concrete detached house in Sydney with three floors, a flat roof and a metal roof.
Premium Concrete House Exterior Ideas and Designs
4