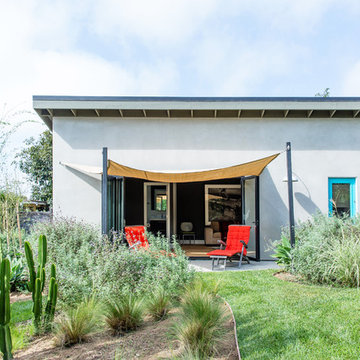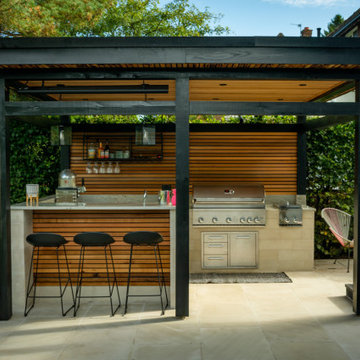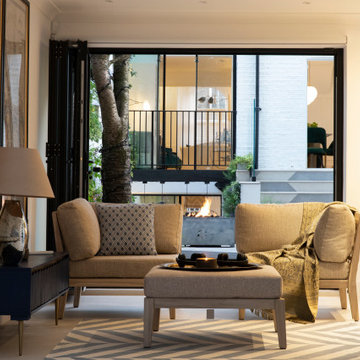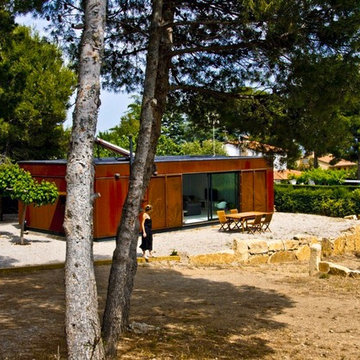Premium Contemporary Garden Shed and Building Ideas and Designs
Refine by:
Budget
Sort by:Popular Today
121 - 140 of 649 photos
Item 1 of 3
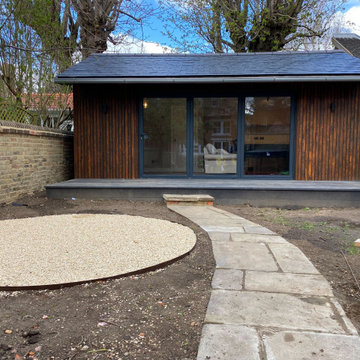
A bespoke garden room for our clients in Oxford.
The room was from our signature range of rooms and based on the Dawn Room design. The clients wanted a fully bespoke room to fit snuggling against the brick boundary walls and Victorian Garden and family house, the room was to be a multifunctional space for all the family to use.
The clients opted for a Pitched roof design complimented with Welsh Slate tiles, and Zinc guttering.
The room needed to work as a break space, with a lounge, a small Gym area for Peloton bike, a small Kitchenette, a separate toilet, shower and Washbasin.
The room featured 3 leaf bi-fold doors, it was clad in Shou Sugi Ban burnt Larch cladding.
The room was heated and cooled with inbuilt air conditioning and was further complemented by a bespoke designed built-in storage.
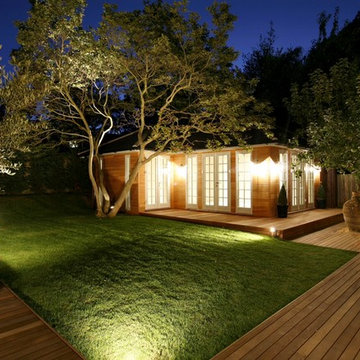
Garden Room Exterior View
Design ideas for a medium sized contemporary garden shed and building in London.
Design ideas for a medium sized contemporary garden shed and building in London.
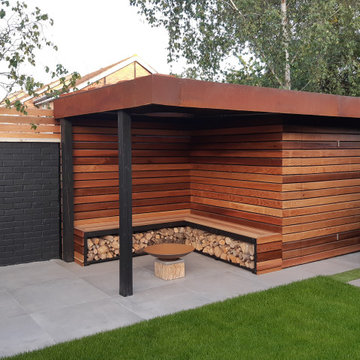
Bespoke Cedar clad shed and covered seating area with fire bowl and log store benches
Design ideas for a small contemporary detached garden shed in Oxfordshire.
Design ideas for a small contemporary detached garden shed in Oxfordshire.
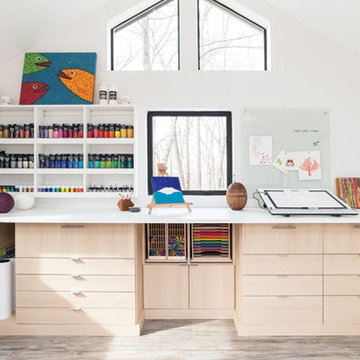
Medium sized contemporary detached office/studio/workshop in New York.
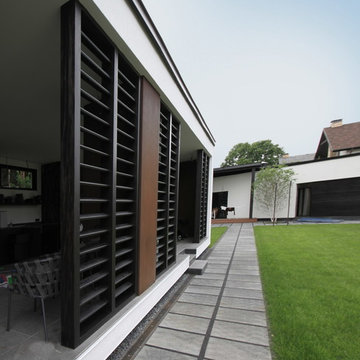
Павильон летней кухни выполнен из кирпичного по монолитного железобетона. В отделке применен кортен (ржавый металл), камень и штукатурка
Inspiration for a medium sized contemporary garden shed and building in Moscow.
Inspiration for a medium sized contemporary garden shed and building in Moscow.
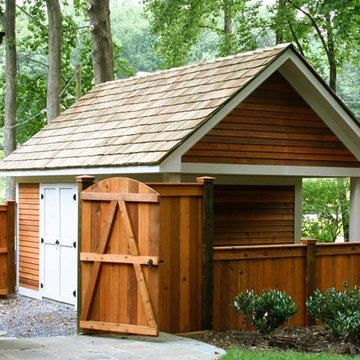
Designed and built by Land Art Design, Inc.
Medium sized contemporary detached garden shed in DC Metro.
Medium sized contemporary detached garden shed in DC Metro.
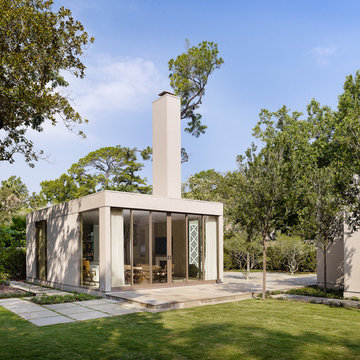
Site constraints meant that this addition to a 1973 house designed by noted Texas architect Frank Welch could not be contiguous with the existing structure, while neighborhood restrictions dictated that it conform to the style of the existing house.
Casey Dunn Photography
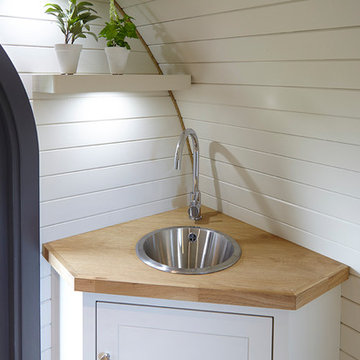
With professionally designed decor by Bayswater Interiors and host of optional extras you’ll enjoy a superb contemporary environment.
This is an example of a small contemporary garden shed and building in Other.
This is an example of a small contemporary garden shed and building in Other.
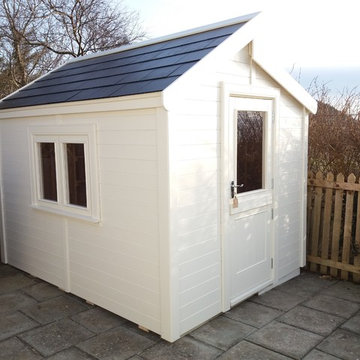
The Contemporary Posh Shed has an offset roof with window to let in more all important light
Medium sized contemporary garden shed in West Midlands.
Medium sized contemporary garden shed in West Midlands.
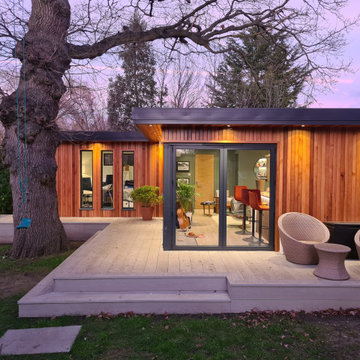
fully bespoke Garden Room for our clients Joe & Jo in Surbiton Surrey. The room was fully bespoke L shaped design based on our Dawn room from our signature range. The site was very challenging as was on a slope and a flood plan and had a 250-Year-old Oak tree next to the intended location of the room. The Oaktree also had a `tree protection order on it, so could not be trimmed or moved and we had to consult and work with an Arbourculturist on the build and foundations. The room was clad in our Canadian Redwood cladding and complimented with a corner set of 5 leaf bi-fold doors and further complimented with a separate external entrance door to the office area.
The Garden room was designed to be a multifunctional space for all the family to use and that included separate areas for the Home office and Lounge. The home office was designed for 2 peopled included a separate entrance door and 4 sets of pencil windows to create a light and airy office looking out towards the Beautiful Oaktree. The lounge and bar area included. A lounge area with a TV and turntable and a bespoke build Bar with Sink and storage and a feature wall with wooden slats. The room was further complimented. A separate toilet and washbasin and shower. A separate utility room.
The overall room is complimented with dual air conditioning/heating. We also designed and built the raised stepped Decking area by Millboard
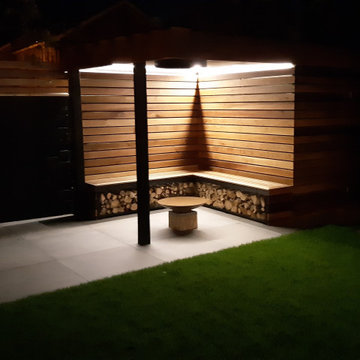
Bespoke cedar clad shed and covered outdoor seating area with fire bowl and wood store benches. LED lighting illuminates the space at night
This is an example of a small contemporary detached garden shed in Oxfordshire.
This is an example of a small contemporary detached garden shed in Oxfordshire.
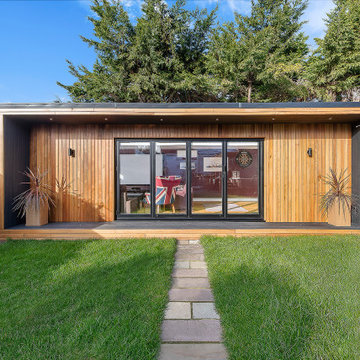
Western Red Cedar cladding meets composite wood grain detail to offer contrast but also ties in with the overall look and feel of the space.
Modern, functional and stylish.
Check out our website for more examples of our work.
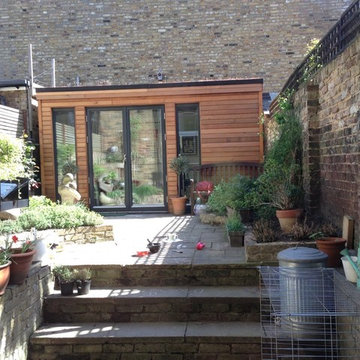
This office in London doubled as an extra space for the family to relax. Our buildings provide a great solution in areas where extending properties is too complicated or costly.
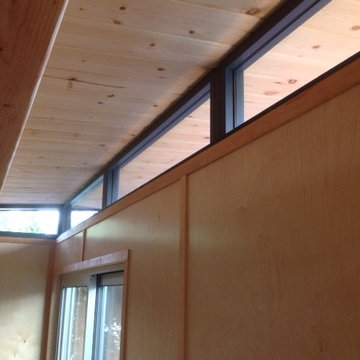
This Seattle client wanted a Modern-Shed 10' by 12' studio so they could have more space for their growing family.
Photo of a medium sized contemporary detached office/studio/workshop in Seattle.
Photo of a medium sized contemporary detached office/studio/workshop in Seattle.
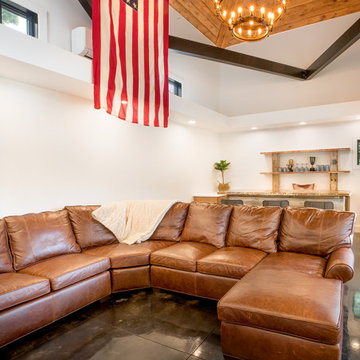
An american flag flies front and center, camouflaging the mini split system that heats and cools the space. Stained concrete floors add a easy to care for floor surface for entertaining and family life.
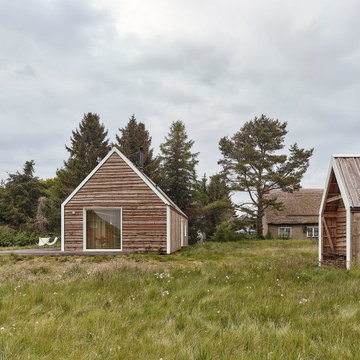
Design ideas for a medium sized contemporary detached garden shed and building in Leipzig.
Premium Contemporary Garden Shed and Building Ideas and Designs
7
