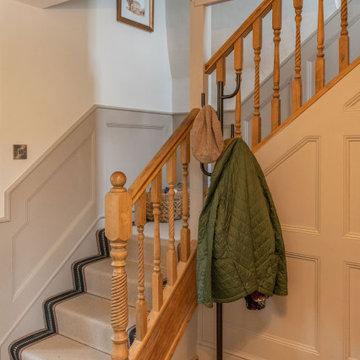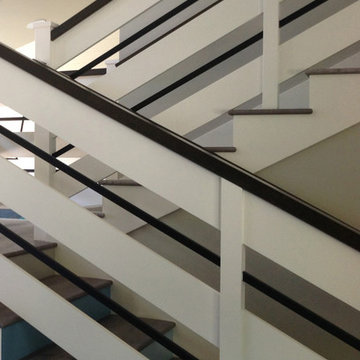Premium Country Staircase Ideas and Designs
Refine by:
Budget
Sort by:Popular Today
41 - 60 of 762 photos
Item 1 of 3
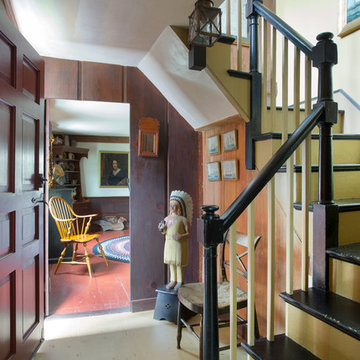
The historic restoration of this First Period Ipswich, Massachusetts home (c. 1686) was an eighteen-month project that combined exterior and interior architectural work to preserve and revitalize this beautiful home. Structurally, work included restoring the summer beam, straightening the timber frame, and adding a lean-to section. The living space was expanded with the addition of a spacious gourmet kitchen featuring countertops made of reclaimed barn wood. As is always the case with our historic renovations, we took special care to maintain the beauty and integrity of the historic elements while bringing in the comfort and convenience of modern amenities. We were even able to uncover and restore much of the original fabric of the house (the chimney, fireplaces, paneling, trim, doors, hinges, etc.), which had been hidden for years under a renovation dating back to 1746.
Winner, 2012 Mary P. Conley Award for historic home restoration and preservation
You can read more about this restoration in the Boston Globe article by Regina Cole, “A First Period home gets a second life.” http://www.bostonglobe.com/magazine/2013/10/26/couple-rebuild-their-century-home-ipswich/r2yXE5yiKWYcamoFGmKVyL/story.html
Photo Credit: Eric Roth
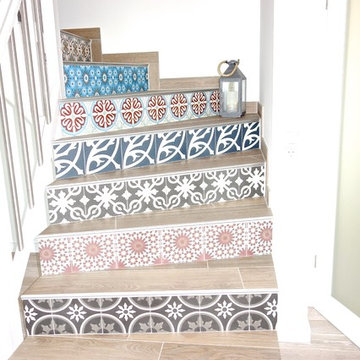
Die Treppe wurde an den Frontseiten mit Spanischen Zementfliesen gefliest und Trittflächen mit Fliesen in Holzoptik.
Photo of a medium sized farmhouse tiled curved wood railing staircase in Berlin with tiled risers.
Photo of a medium sized farmhouse tiled curved wood railing staircase in Berlin with tiled risers.
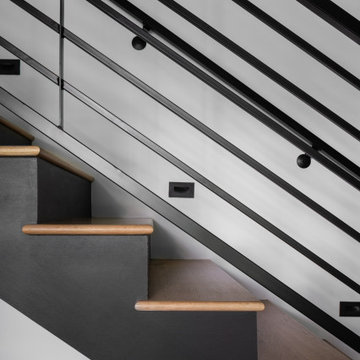
Stairs in entry of modern luxury farmhouse in Pass Christian Mississippi photographed for Watters Architecture by Birmingham Alabama based architectural and interiors photographer Tommy Daspit.
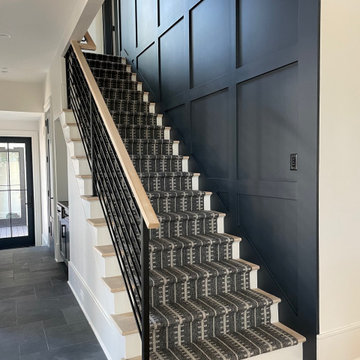
Design ideas for a large rural carpeted straight mixed railing staircase in San Francisco with panelled walls.
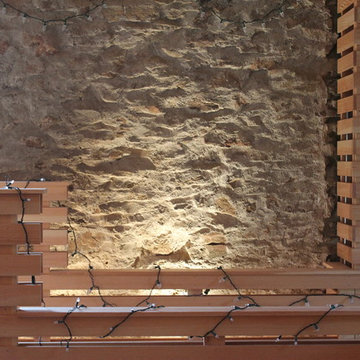
Christopher Pickell, AIA
Photo of a large country wood straight staircase in New York with wood risers.
Photo of a large country wood straight staircase in New York with wood risers.
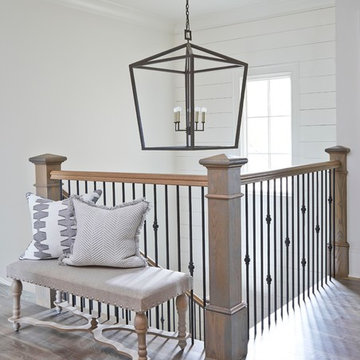
Lauren Rubinstein
This is an example of a medium sized rural wood u-shaped staircase in Atlanta with wood risers.
This is an example of a medium sized rural wood u-shaped staircase in Atlanta with wood risers.
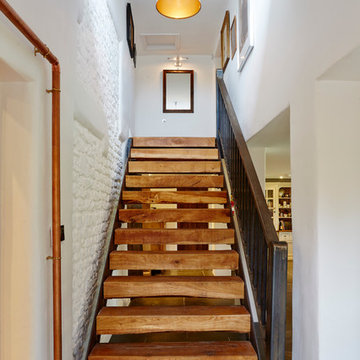
Oliver Edwards
Medium sized rural wood straight staircase in Wiltshire with open risers.
Medium sized rural wood straight staircase in Wiltshire with open risers.
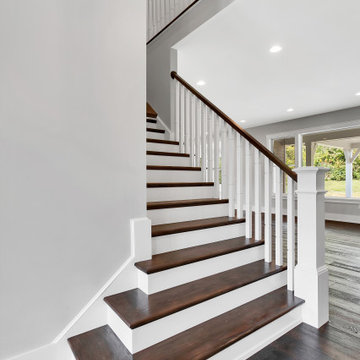
Foyer stairs leading to second floor
This is an example of a large country wood straight wood railing staircase in Other with wood risers.
This is an example of a large country wood straight wood railing staircase in Other with wood risers.
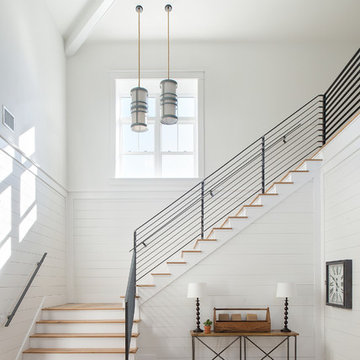
Buffalo Lumber specializes in Custom Milled, Factory Finished Wood Siding and Paneling. We ONLY do real wood.
Photo of a farmhouse staircase in Tampa with feature lighting.
Photo of a farmhouse staircase in Tampa with feature lighting.
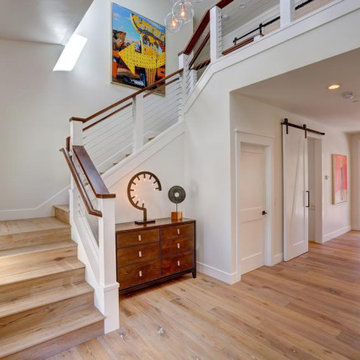
A truly Modern Farmhouse - flows seamlessly from a bright, fresh indoors to outdoor covered porches, patios and garden setting. A blending of natural interior finishes that includes natural wood flooring, interior walnut wood siding, walnut stair handrails, Italian calacatta marble, juxtaposed with modern elements of glass, tension- cable rails, concrete pavers, and metal roofing.
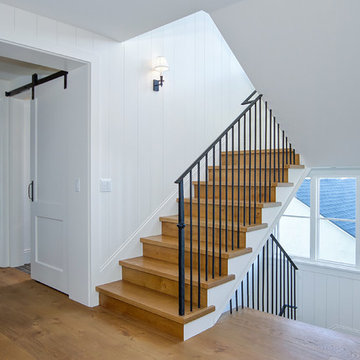
Contractor: Legacy CDM Inc. | Interior Designer: Kim Woods & Trish Bass | Photographer: Jola Photography
Inspiration for a large farmhouse wood u-shaped metal railing staircase in Orange County with wood risers.
Inspiration for a large farmhouse wood u-shaped metal railing staircase in Orange County with wood risers.
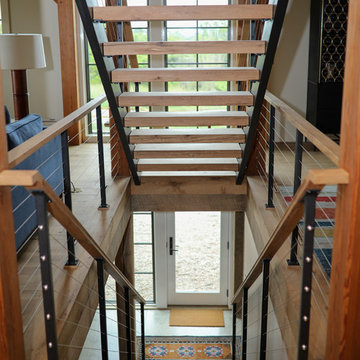
Staris with open risers and steel stringers..
- Maaike Bernstrom Photography.
Design ideas for a large farmhouse wood straight metal railing staircase in Providence with open risers and feature lighting.
Design ideas for a large farmhouse wood straight metal railing staircase in Providence with open risers and feature lighting.
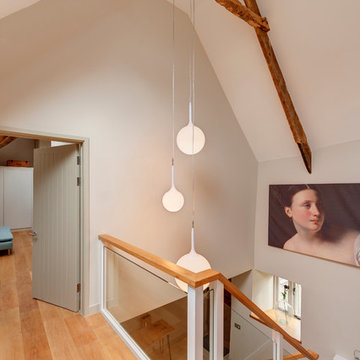
Existing timber ceiling and roof structures have been retained where possible – retaining the character of the property.
Inspiration for a large country wood l-shaped glass railing staircase in Devon.
Inspiration for a large country wood l-shaped glass railing staircase in Devon.
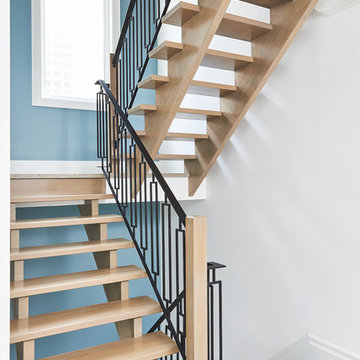
Inspiration for a large country wood floating metal railing staircase in Toronto.
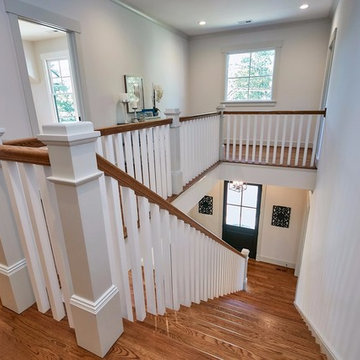
Large country wood u-shaped wood railing staircase in DC Metro with painted wood risers.
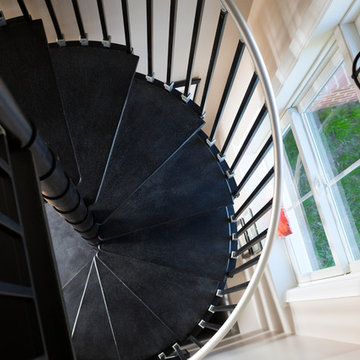
Stacy Zarin-Goldberg
Small rural painted wood spiral staircase in DC Metro with open risers.
Small rural painted wood spiral staircase in DC Metro with open risers.
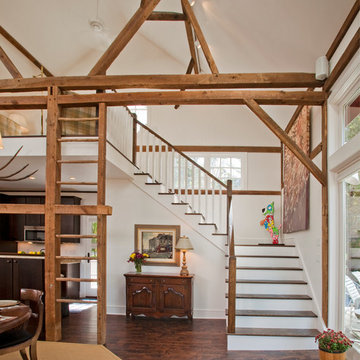
Interior staircase of the remodeled barn.
-Randal Bye
Inspiration for a large farmhouse wood l-shaped staircase in Philadelphia with feature lighting.
Inspiration for a large farmhouse wood l-shaped staircase in Philadelphia with feature lighting.
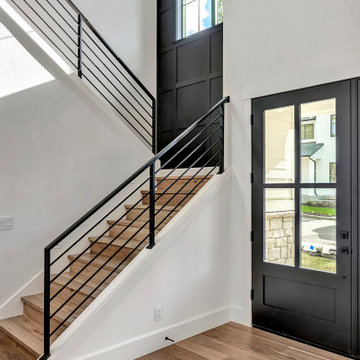
Modern Farmhouse staircase with Feature Wall detail in Iron Ore by Sherwin Williams. Custom Iron railings and gold light fixture. Note: these are lighted stairs, using WAC LED 5"x3" wall lights with clear lens.
Premium Country Staircase Ideas and Designs
3
