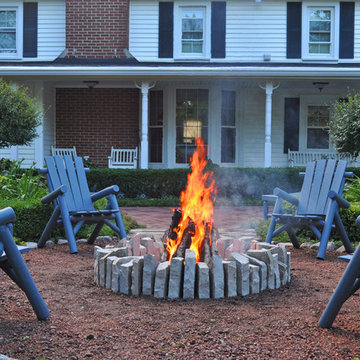Premium Courtyard Patio Ideas and Designs
Refine by:
Budget
Sort by:Popular Today
1 - 20 of 2,263 photos
Item 1 of 3
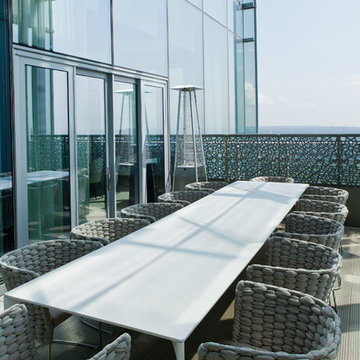
This is an example of a large modern courtyard patio in Toronto with an outdoor kitchen, concrete slabs and no cover.
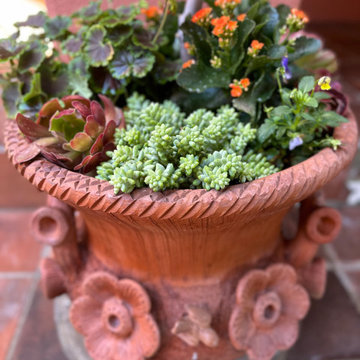
Malibu tile clad Spanish courtyard with newly planted clay pots from Mexico with olive trees, Cala lilies, succulents and perennials.
Inspiration for a medium sized mediterranean courtyard patio in Los Angeles with a potted garden, tiled flooring and no cover.
Inspiration for a medium sized mediterranean courtyard patio in Los Angeles with a potted garden, tiled flooring and no cover.
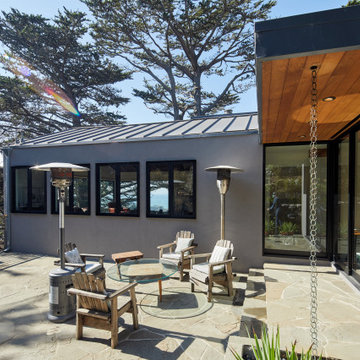
Close up of the overhang over the kitchen at the rear of the house. The soffit is clad in cedar
Inspiration for a medium sized modern courtyard patio in San Francisco with natural stone paving and a roof extension.
Inspiration for a medium sized modern courtyard patio in San Francisco with natural stone paving and a roof extension.

Photo of a large contemporary courtyard patio in Denver with a fire feature, natural stone paving and no cover.
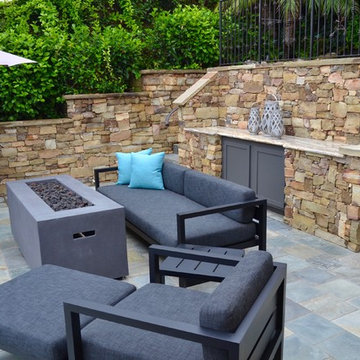
Photo of a medium sized contemporary courtyard patio in Orange County with a fire feature, natural stone paving and no cover.
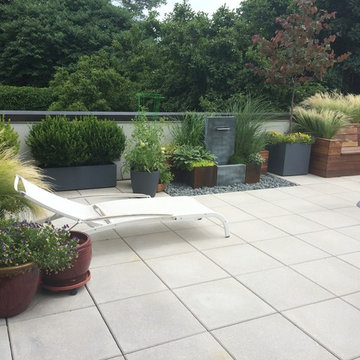
Medium sized contemporary courtyard patio in New York with a potted garden, no cover and tiled flooring.
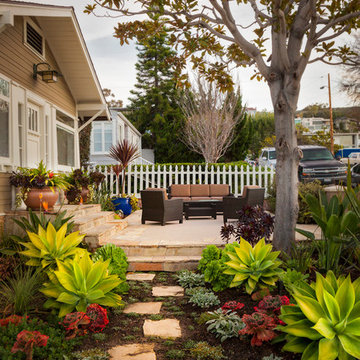
Hers is a friendly neighborhood - and she wanted a courtyard that would be receptive to neighbors and take advantage of the ocean view. Photography - Bill Thompson.

Designed By: Richard Bustos Photos By: Jeri Koegel
Ron and Kathy Chaisson have lived in many homes throughout Orange County, including three homes on the Balboa Peninsula and one at Pelican Crest. But when the “kind of retired” couple, as they describe their current status, decided to finally build their ultimate dream house in the flower streets of Corona del Mar, they opted not to skimp on the amenities. “We wanted this house to have the features of a resort,” says Ron. “So we designed it to have a pool on the roof, five patios, a spa, a gym, water walls in the courtyard, fire-pits and steam showers.”
To bring that five-star level of luxury to their newly constructed home, the couple enlisted Orange County’s top talent, including our very own rock star design consultant Richard Bustos, who worked alongside interior designer Trish Steel and Patterson Custom Homes as well as Brandon Architects. Together the team created a 4,500 square-foot, five-bedroom, seven-and-a-half-bathroom contemporary house where R&R get top billing in almost every room. Two stories tall and with lots of open spaces, it manages to feel spacious despite its narrow location. And from its third floor patio, it boasts panoramic ocean views.
“Overall we wanted this to be contemporary, but we also wanted it to feel warm,” says Ron. Key to creating that look was Richard, who selected the primary pieces from our extensive portfolio of top-quality furnishings. Richard also focused on clean lines and neutral colors to achieve the couple’s modern aesthetic, while allowing both the home’s gorgeous views and Kathy’s art to take center stage.
As for that mahogany-lined elevator? “It’s a requirement,” states Ron. “With three levels, and lots of entertaining, we need that elevator for keeping the bar stocked up at the cabana, and for our big barbecue parties.” He adds, “my wife wears high heels a lot of the time, so riding the elevator instead of taking the stairs makes life that much better for her.”
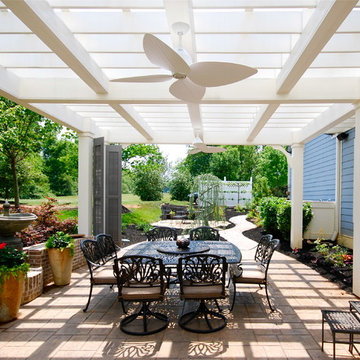
This is an example of a medium sized classic courtyard patio in Other with a pergola, a water feature and brick paving.

A cluster of pots can soften what might otherwise be severe architecture - plus add a pop of color.
Photo Credit: Mark Pinkerton, vi360
Inspiration for a large mediterranean courtyard patio in San Francisco with brick paving and a roof extension.
Inspiration for a large mediterranean courtyard patio in San Francisco with brick paving and a roof extension.
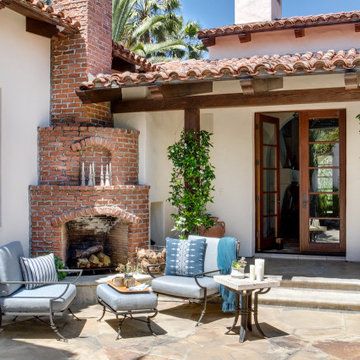
This is an example of a large mediterranean courtyard patio in Orange County with a fireplace, natural stone paving and no cover.

This is an example of a medium sized contemporary courtyard patio in Saint Petersburg with a bbq area and a gazebo.
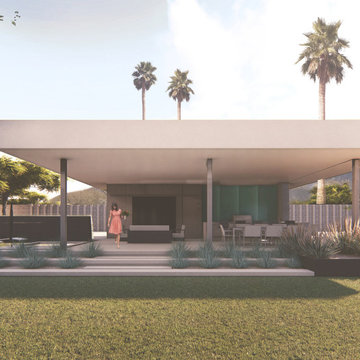
Medium sized contemporary courtyard patio in Phoenix with an outdoor kitchen, concrete slabs and a pergola.
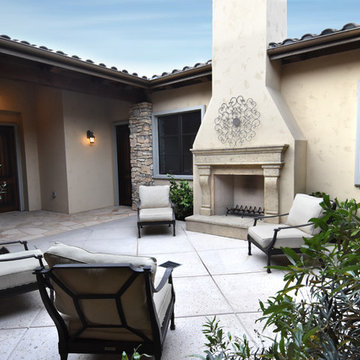
Tuscan Custom Home in East Bay. Courtyard.
Photos by Maria Zichil
Medium sized mediterranean courtyard patio in San Francisco with a fire feature, concrete slabs and no cover.
Medium sized mediterranean courtyard patio in San Francisco with a fire feature, concrete slabs and no cover.
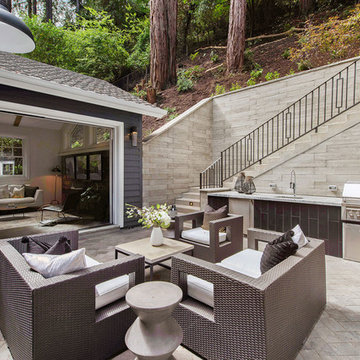
Design ideas for a medium sized traditional courtyard patio in San Francisco with an outdoor kitchen, concrete paving and no cover.
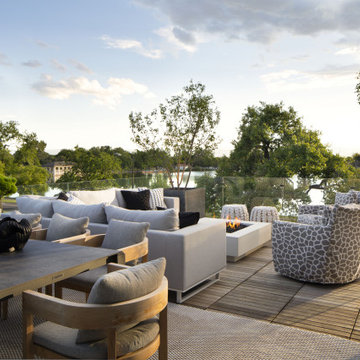
Photo of a large contemporary courtyard patio in Denver with a potted garden and decking.
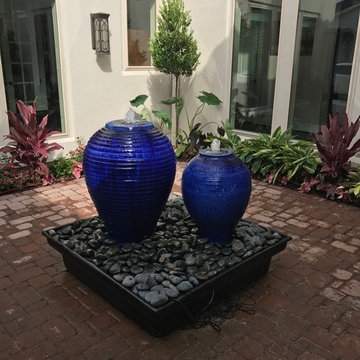
After
This is an example of a small contemporary courtyard patio in Houston with brick paving, a water feature and no cover.
This is an example of a small contemporary courtyard patio in Houston with brick paving, a water feature and no cover.
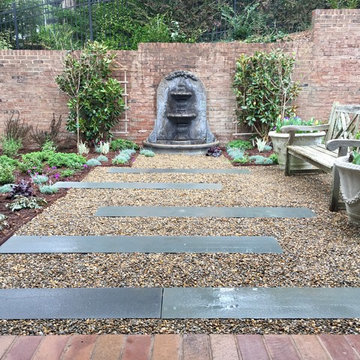
We redesigned this walled courtyard space to reflect an updated sense of the clients' traditional aesthetic with some contemporary lines and accents. Stone planks create rhythm, draw the eye to the focal point, the fountain, and spread the eye out to make the space feel wider. Swaths of low perennials create a colorful and textural pattern while round boxwood provide structure, height and rhythm. Shrubs soften the brick wall, while espaliered magnolias frame the fountain. Tree-form hydrangeas placed in front of the magnolias will provide seasonal color. Photo taken just after installation, March, 2017 by Jay Sifford.
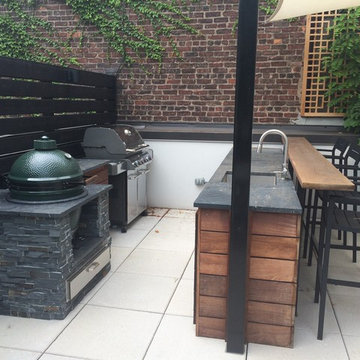
Design ideas for a medium sized contemporary courtyard patio in New York with no cover, tiled flooring and an outdoor kitchen.
Premium Courtyard Patio Ideas and Designs
1
