Premium Courtyard Patio Ideas and Designs
Refine by:
Budget
Sort by:Popular Today
81 - 100 of 2,263 photos
Item 1 of 3
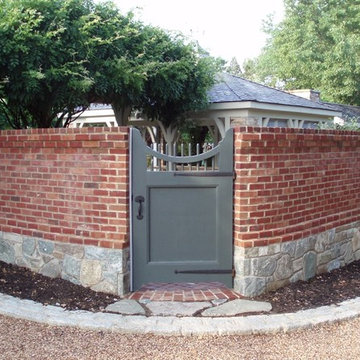
These unusual walls are brick with a natural stone base. They surround an antique brick drylaid entry patio. A Jane McLeish Design!
Medium sized traditional courtyard patio in DC Metro with brick paving and a gazebo.
Medium sized traditional courtyard patio in DC Metro with brick paving and a gazebo.
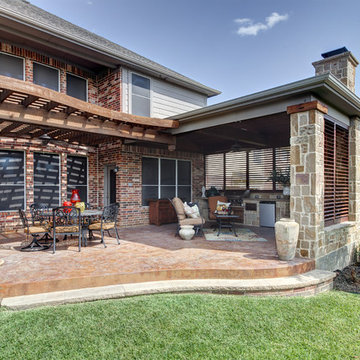
These Dallas home owners used Weatherwell Elite aluminum shutters to create privacy in their outdoor patio. The wood grain powder coat complements their rustic design scheme, and the operable louvers allow them to regulate the airflow.
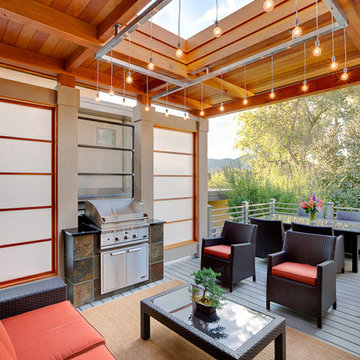
Michael de Leon
Photo of a medium sized contemporary courtyard patio in Denver with decking, a roof extension and a bbq area.
Photo of a medium sized contemporary courtyard patio in Denver with decking, a roof extension and a bbq area.
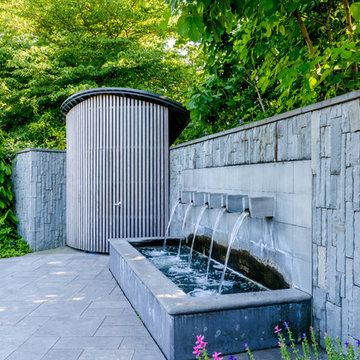
Photo of a large urban courtyard patio in New York with a water feature, no cover and concrete paving.
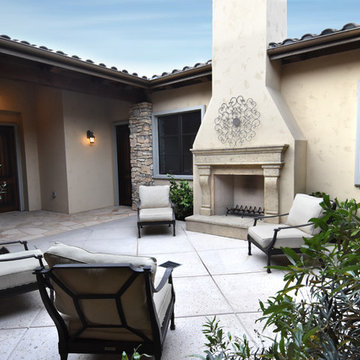
Tuscan Custom Home in East Bay. Courtyard.
Photos by Maria Zichil
Medium sized mediterranean courtyard patio in San Francisco with a fire feature, concrete slabs and no cover.
Medium sized mediterranean courtyard patio in San Francisco with a fire feature, concrete slabs and no cover.
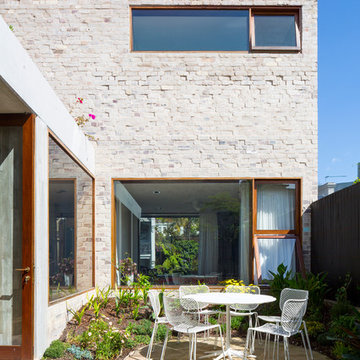
Tom Ferguson
Medium sized contemporary courtyard patio in Sydney with natural stone paving and no cover.
Medium sized contemporary courtyard patio in Sydney with natural stone paving and no cover.
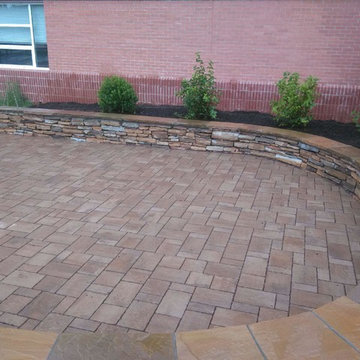
This is an outdoor classroom we built for a school. We used permeable pavers for the patio and stacked fieldstone bench for seating
Photo of a large courtyard patio in DC Metro with concrete paving.
Photo of a large courtyard patio in DC Metro with concrete paving.
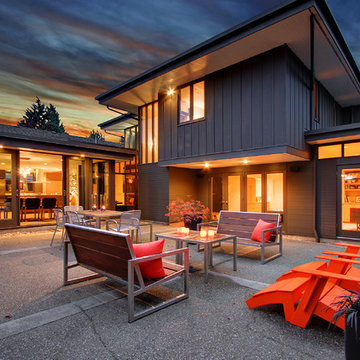
Photo of a medium sized midcentury courtyard patio in Seattle with concrete slabs and no cover.
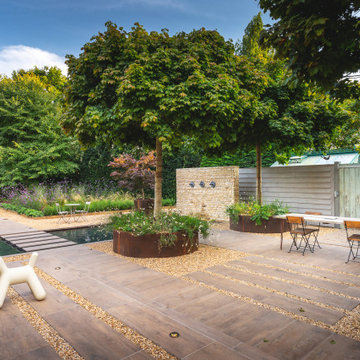
My own Cotswold courtyard garden in a simple contemporary style. It has a strong formal structure that is designed to work throughout the seasons. I used mature trees in huge corten steel planters to create structure & shade in this south facing garden & added pretty planting to soften it & add seasonal interest.
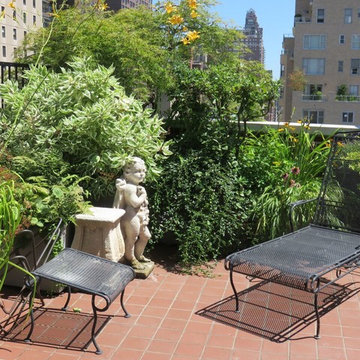
Photo of a medium sized traditional courtyard patio in New York with a living wall, tiled flooring and no cover.
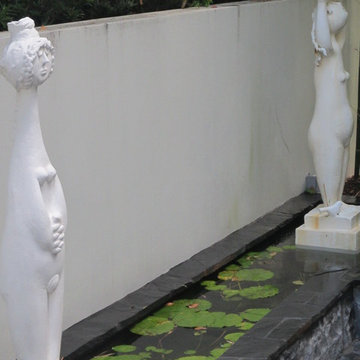
This contemporary water garden is designed featuring the home owners water sculptures. Waterfalls, Fountains & Gardens installed the water feature.
Design ideas for a medium sized world-inspired courtyard patio in Miami with an outdoor kitchen, natural stone paving and a gazebo.
Design ideas for a medium sized world-inspired courtyard patio in Miami with an outdoor kitchen, natural stone paving and a gazebo.
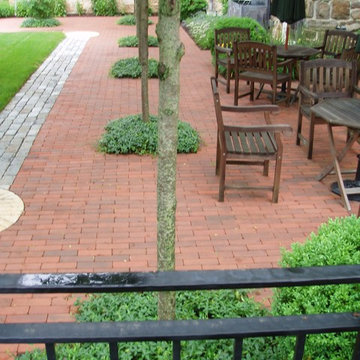
Red Sunset 3x9x3 Boardwalk pavers contrast granite cobble stones and natural stone siding. Lush vegetation and an elegant water feature complete the space.
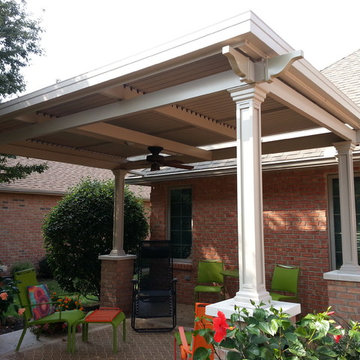
Add a freestanding patio cover to your backyard space to protect it from sun, heat, and rain. This cover opens by remote. When open it allows sunshine and warming solar energy into home and onto patio during cooler months. When partially opened it still keeps out sun, but allows hot air to escape, providing more comfort. Impress your friends with this state the art shade structure. Add a UL Wet Listed Fan to keep the cool air circulating.
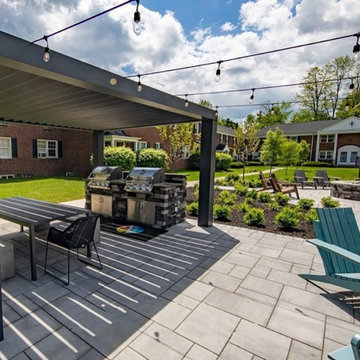
This beautiful bio-climatic pergola was installed at our client's home in Morristown, New Jersey.
The pergola has adjustable louvers for controlling sunlight and inclement weather, allowing the family to enjoy outdoor gatherings at any time of year.
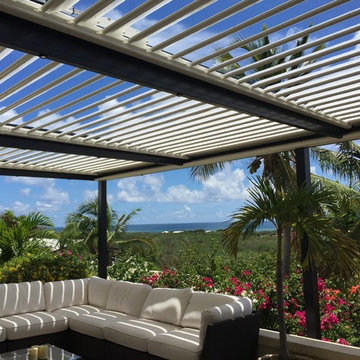
Inspiration for a medium sized world-inspired courtyard patio in New York with a water feature and a pergola.
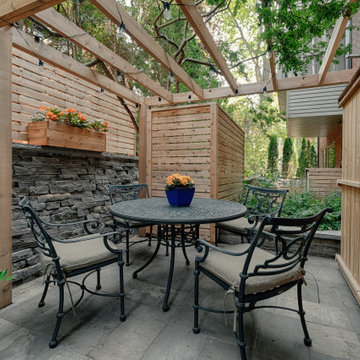
Inspiration for a small traditional courtyard patio in Toronto with natural stone paving and a pergola.
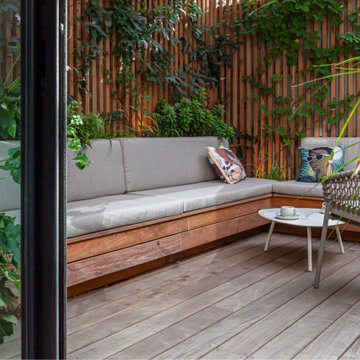
Une grande banquette en bois permet de s'installer sur la terrasse et de profiter de l'atmosphère chaleureuse et conviviale du lieu.
Inspiration for a small contemporary courtyard patio in Lyon with a pergola.
Inspiration for a small contemporary courtyard patio in Lyon with a pergola.
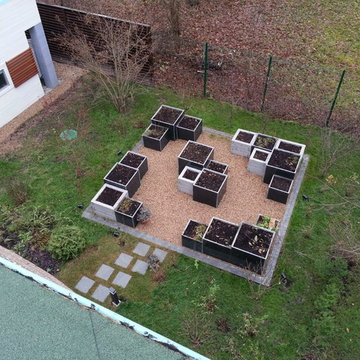
заовражье
Интересный и сложный обьект, реализация объекта была выполнена за два года
на участе находился огромный овраг, совершенно не эксплуатируемый. Мы террасировали овраг, по низу оврага пустили деревянный настил, сделали пруд, каскад. удобные ступени из громадных камней. получился отличный ландшафт
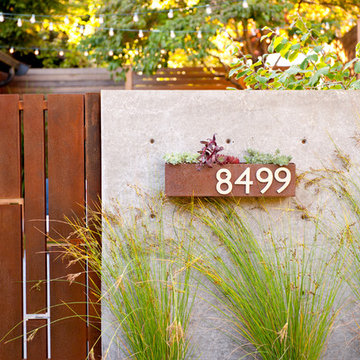
Already partially enclosed by an ipe fence and concrete wall, our client had a vision of an outdoor courtyard for entertaining on warm summer evenings since the space would be shaded by the house in the afternoon. He imagined the space with a water feature, lighting and paving surrounded by plants.
With our marching orders in place, we drew up a schematic plan quickly and met to review two options for the space. These options quickly coalesced and combined into a single vision for the space. A thick, 60” tall concrete wall would enclose the opening to the street – creating privacy and security, and making a bold statement. We knew the gate had to be interesting enough to stand up to the large concrete walls on either side, so we designed and had custom fabricated by Dennis Schleder (www.dennisschleder.com) a beautiful, visually dynamic metal gate. The gate has become the icing on the cake, all 300 pounds of it!
Other touches include drought tolerant planting, bluestone paving with pebble accents, crushed granite paving, LED accent lighting, and outdoor furniture. Both existing trees were retained and are thriving with their new soil. The garden was installed in December and our client is extremely happy with the results – so are we!
Photo credits, Coreen Schmidt
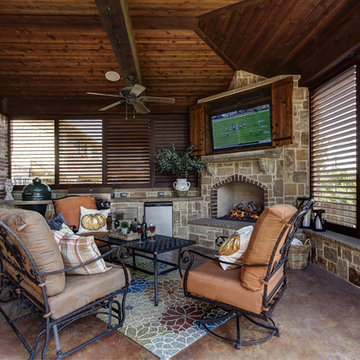
These Dallas home owners used Weatherwell Elite aluminum shutters to create privacy in their outdoor kitchen. The wood grain powder coat complements their rustic design scheme, and the operable louvers allow them to regulate the airflow.
Premium Courtyard Patio Ideas and Designs
5