Premium Dining Room with Light Hardwood Flooring Ideas and Designs
Refine by:
Budget
Sort by:Popular Today
41 - 60 of 11,623 photos
Item 1 of 3
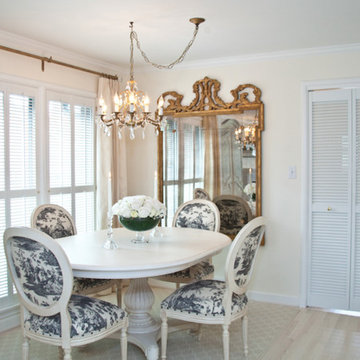
Wynne H Earle Photography
Small classic enclosed dining room in Seattle with white walls and light hardwood flooring.
Small classic enclosed dining room in Seattle with white walls and light hardwood flooring.
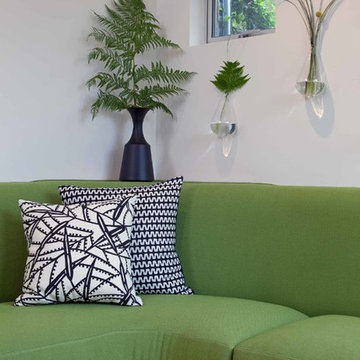
Small space living solutions are used throughout this contemporary 596 square foot tiny house. Adjustable height table in the entry area serves as both a coffee table for socializing and as a dining table for eating. Curved banquette is upholstered in outdoor fabric for durability and maximizes space with hidden storage underneath the seat. Kitchen island has a retractable countertop for additional seating while the living area conceals a work desk and media center behind sliding shoji screens.
Calming tones of sand and deep ocean blue fill the tiny bedroom downstairs. Glowing bedside sconces utilize wall-mounting and swing arms to conserve bedside space and maximize flexibility.
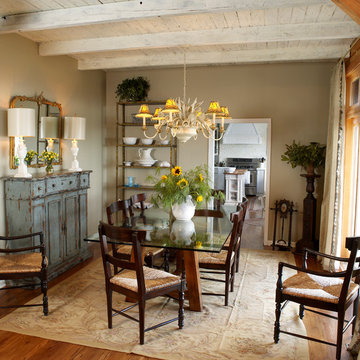
Friendly warm dining room for this family mountain home
This is an example of a medium sized farmhouse open plan dining room in Charlotte with beige walls, light hardwood flooring and no fireplace.
This is an example of a medium sized farmhouse open plan dining room in Charlotte with beige walls, light hardwood flooring and no fireplace.
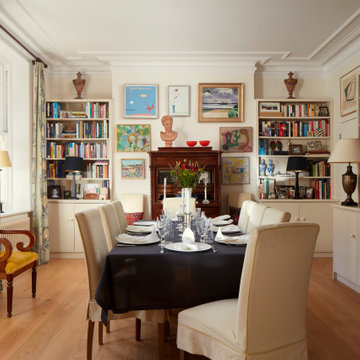
Design ideas for a medium sized eclectic enclosed dining room in London with beige walls and light hardwood flooring.

Darren Setlow Photography
Inspiration for a large farmhouse dining room in Portland Maine with banquette seating, beige walls, light hardwood flooring and exposed beams.
Inspiration for a large farmhouse dining room in Portland Maine with banquette seating, beige walls, light hardwood flooring and exposed beams.

Experience urban sophistication meets artistic flair in this unique Chicago residence. Combining urban loft vibes with Beaux Arts elegance, it offers 7000 sq ft of modern luxury. Serene interiors, vibrant patterns, and panoramic views of Lake Michigan define this dreamy lakeside haven.
The dining room features a portion of the original ornately paneled ceiling, now recessed in a mirrored and lit alcove, contrasted with bright white walls and modern rift oak millwork. The custom elliptical table was designed by Radutny.
---
Joe McGuire Design is an Aspen and Boulder interior design firm bringing a uniquely holistic approach to home interiors since 2005.
For more about Joe McGuire Design, see here: https://www.joemcguiredesign.com/
To learn more about this project, see here:
https://www.joemcguiredesign.com/lake-shore-drive

Design ideas for a midcentury dining room in Kansas City with white walls, light hardwood flooring and a vaulted ceiling.
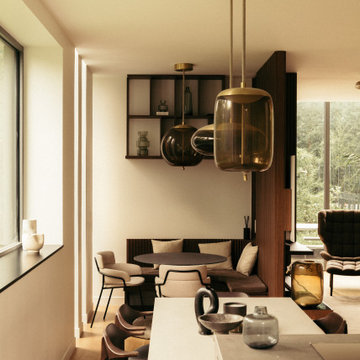
This is an example of a small contemporary open plan dining room in Paris with white walls, light hardwood flooring, no fireplace, brown floors and feature lighting.

Design ideas for a medium sized contemporary dining room in London with banquette seating, grey walls, light hardwood flooring, no fireplace, beige floors, wallpapered walls and a feature wall.

A pair of brass swing arm wall sconces are mounted over custom built-in cabinets and stacked oak floating shelves. The texture and sheen of the square, hand-made, Zellige tile backsplash provides visual interest and design style while large windows offer spectacular views of the property creating an enjoyable and relaxed atmosphere for dining and entertaining.

Liadesign
Photo of a large contemporary open plan dining room in Milan with grey walls, light hardwood flooring, wallpapered walls and feature lighting.
Photo of a large contemporary open plan dining room in Milan with grey walls, light hardwood flooring, wallpapered walls and feature lighting.
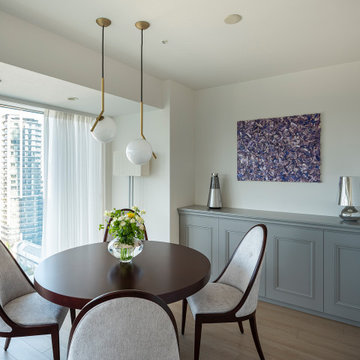
Inspiration for a medium sized classic open plan dining room in Tokyo with white walls, light hardwood flooring and no fireplace.
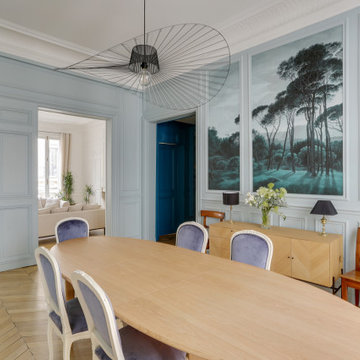
Inspiration for a large enclosed dining room in Paris with green walls, light hardwood flooring and brown floors.
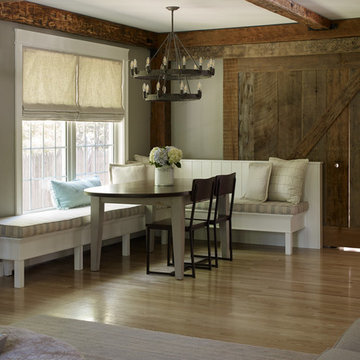
Darren Setlow Photography
Design ideas for a large farmhouse dining room in Portland Maine with banquette seating, beige walls, light hardwood flooring and exposed beams.
Design ideas for a large farmhouse dining room in Portland Maine with banquette seating, beige walls, light hardwood flooring and exposed beams.
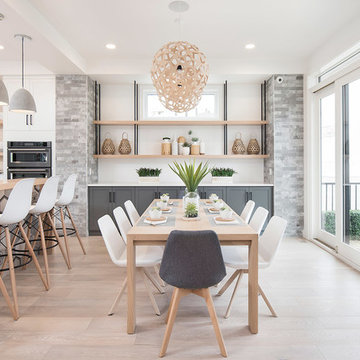
Beautiful living room from the Stampede Dream Home 2017 featuring Lauzon's Chelsea Cream hardwood floor. A light wire brushed White Oak hardwood flooring.
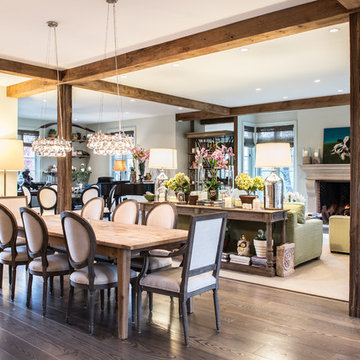
Design ideas for a large rural open plan dining room in St Louis with beige walls, light hardwood flooring, a standard fireplace, a stone fireplace surround, brown floors and feature lighting.
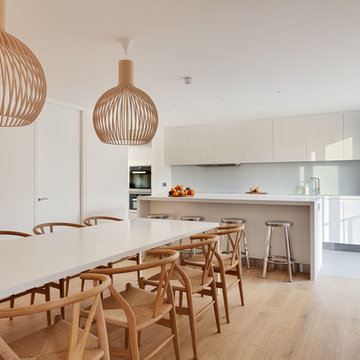
Photo of a large modern kitchen/dining room in London with white walls, light hardwood flooring and no fireplace.
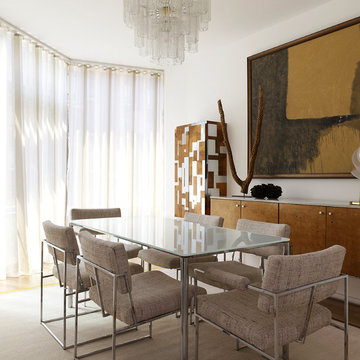
In this renovation, a spare bedroom was removed to expand the living and dining space. The dining room features a Paul Evans cabinet and a Venini chandelier.
Featured in Interior Design, Sept. 2014, p. 216 and Serendipity, Oct. 2014, p. 30.
Renovation, Interior Design, and Furnishing: Luca Andrisani Architect.
Photo: Peter Murdock

Albatron Rustic White Oak 9/16 x 9 ½ x 96”
Albatron: This light white washed hardwood floor inspired by snowy mountains brings elegance to your home. This hardwood floor offers a light wire brushed texture.
Specie: Rustic French White Oak
Appearance:
Color: Light White
Variation: Moderate
Properties:
Durability: Dense, strong, excellent resistance.
Construction: T&G, 3 Ply Engineered floor. The use of Heveas or Rubber core makes this floor environmentally friendly.
Finish: 8% UV acrylic urethane with scratch resistant by Klumpp
Sizes: 9/16 x 9 ½ x 96”, (85% of its board), with a 3.2mm wear layer.
Warranty: 25 years limited warranty.

Michael J. Lee Photography
Inspiration for a medium sized country kitchen/dining room in Boston with white walls, light hardwood flooring, a standard fireplace, a stone fireplace surround and beige floors.
Inspiration for a medium sized country kitchen/dining room in Boston with white walls, light hardwood flooring, a standard fireplace, a stone fireplace surround and beige floors.
Premium Dining Room with Light Hardwood Flooring Ideas and Designs
3