Premium Dining Room with Light Hardwood Flooring Ideas and Designs
Refine by:
Budget
Sort by:Popular Today
61 - 80 of 11,623 photos
Item 1 of 3

Dining Room Remodel. Custom Dining Table and Buffet. Custom Designed Wall incorporates double sided fireplace/hearth and mantle and shelving wrapping to living room side of the wall. Privacy wall separates entry from dining room with custom glass panels for light and space for art display. New recessed lighting brightens the space with a Nelson Cigar Pendant pays homage to the home's mid-century roots.
photo by Chuck Espinoza
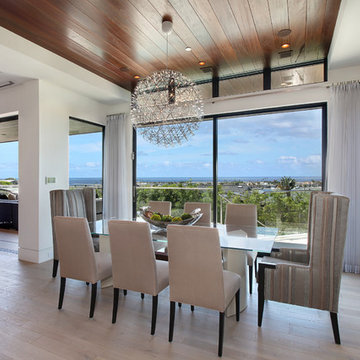
Jeri Koegel Photography
Medium sized contemporary open plan dining room in Orange County with white walls, light hardwood flooring, no fireplace and brown floors.
Medium sized contemporary open plan dining room in Orange County with white walls, light hardwood flooring, no fireplace and brown floors.
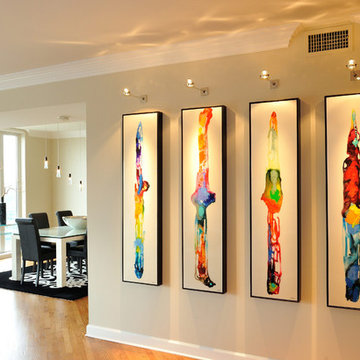
Can MaRae Simone do a bright and colorful room? Absolutely, if that’s what her client wants. This room is bright, airy, light and happy. This colorful artwork was contracted from Phoenix Art Group but this photo could not do it justice. In person, this art positively glistens with a sheen shimmer all over. Artwork is a great way to bring color into any home. “If you’re not comfortable painting the walls,” MaRae says, “artwork can do it for you.”
Design by MaRae Simone, Photography by Terrell Clark

Breakfast area is in corner of kitchen bump-out with the best sun. Bench has a sloped beadboard back. There are deep drawers at ends of bench and a lift top section in middle. Trestle table is 60 x 32 inches, built in cherry to match cabinets, and also our design. Beadboard walls are painted BM "Pale Sea Mist" with BM "Atrium White" trim. David Whelan photo
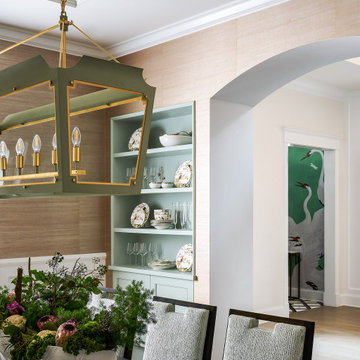
Pastel colors infuse the room with a calming softness while adding a tinge of color.
Design ideas for a medium sized classic dining room in Chicago with light hardwood flooring and wallpapered walls.
Design ideas for a medium sized classic dining room in Chicago with light hardwood flooring and wallpapered walls.
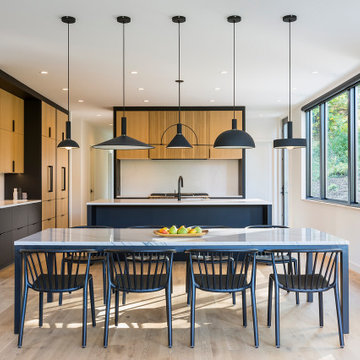
A Scandinavian Modern kitchen in Shorewood, Minnesota featuring contrasting black and rift cut white oak cabinets, white countertops, and unique detailing at the kitchen hood.
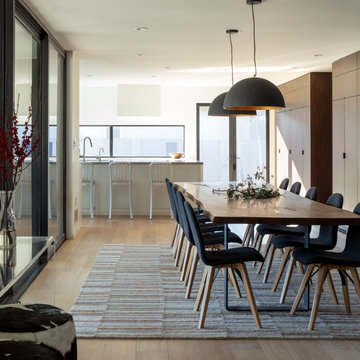
Dining and Kitchen. Floor-to-ceiling sliding glass doors enable indoor/outdoor living. Photo by Scott Hargis.
This is an example of a large contemporary open plan dining room in San Francisco with white walls, light hardwood flooring and beige floors.
This is an example of a large contemporary open plan dining room in San Francisco with white walls, light hardwood flooring and beige floors.
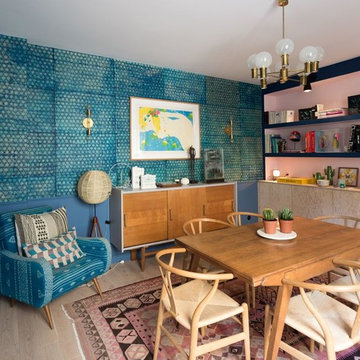
Photo of a large bohemian dining room in Paris with light hardwood flooring, blue walls and beige floors.
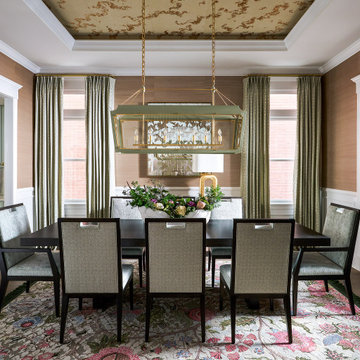
A space that transmits a feminine message through color, art, and texture.
Inspiration for a medium sized classic dining room in Chicago with light hardwood flooring and wallpapered walls.
Inspiration for a medium sized classic dining room in Chicago with light hardwood flooring and wallpapered walls.
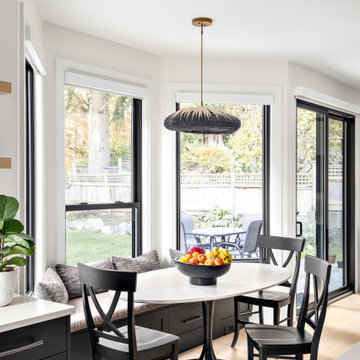
This beautiful North Vancouver home belongs to a nature-loving and health-conscious couple, Emma and Vince (names changed), their two young children, and their dog, Jasper. When they contacted us about renovating and furnishing their kitchen and family room, we walked in and saw a world of potential waiting to be uncovered.
Before: Larkhall Crescent Home:
Like many original North Vancouver homes, the interior was definitely dated. We encountered late ‘80s finishes in powder pink and teal green, old carpet, and a kitchen that wasn’t maximized to suit this family’s modern-day lifestyle. However, the size of the rooms offered us a ton of space with which to get creative.
Knowing our clients’ love of cooking, need for work spaces (Emma and Vince both work remotely), and growing family, we developed a design concept that would increase usable space, optimize storage, and create intimacy in this large area. As for the style, we were inspired by their European roots, inventing a new and modern take on “Belgian Farmhouse” style. Now, the home is truly one-of-a-kind.
After: Warm & Cozy Family Room:
Fresh, bright, and comfortable, this living area has been transformed! We started with the fireplace as a focal point, selecting aged brick tiles for added texture and a crisp wood mantle. The taupe-coloured sectional infuses the room with visual warmth and serves the added purpose of separating the family room from the kitchen.
Emma and Vince were also keen on using non-toxic materials in their home, and we were happy to oblige. To meet their needs, we sourced natural wood elements and sought out Canadian-made products - that adhere to high health standards - whenever possible.
Look closer at the elements of this space, and you will find this stunning, honeycomb-patterned rug in earthy gold, beige, and charcoal tones. It’s plush to the touch and full of visual texture that brings this room’s colour palette together. We sourced these two-tone chairs with caning, petrified wood side table, black sconces, and botanical prints in greyscale from local artist, Heather Johnston.
We topped off the space with this dark wood and rattan console that offers storage facing the kitchen and presents an opportunity to display cherished items. The result is a cozy lounging space brimming with comfort and functionality. It’s perfect for enjoying quality family time, or Emma can simply slide the coffee table away to make room for her morning yoga practice.
Now, let’s turn around and give some attention to the kitchen. Do you remember what the original kitchen looked like? If not, scroll back up, because the transformation is shocking…
Moody & Welcoming Kitchen for Healthy Living:
This kitchen looks very different from how it started, right? Though we didn’t touch any walls, the kitchen has almost doubled in usable space! We created a long, extended island with storage, an outlet for small appliances, and seating for comfortable prep, after-school snacking, or mingling among friends.
On the other side of the island, the family has even more storage and an integrated dishwasher within easy reach of the sink, perfect for quick clean-up. From this angle, you can also see the expansive custom Shaker cabinetry in white and the integrated double ovens. These facilitate their cooking experience and gave us the opportunity to add an additional surprise…
A coffee garage station and more hidden storage! Keeping these items located along the perimeter allows them to be accessed by the family or their guests without someone getting under the cook’s feet. These are the little details that make everyday life easier and more enjoyable.
Moving deeper into the kitchen, the seamless induction cooktop topped with a freestanding concealed hood fan commands attention in a soft yet prominent way. The natural wood accent mirrors the fireplace mantle, and the choice of off-black wood-grain cabinets not only continues our black-and-white colour palette but adds a sense of depth and contrast. The corner sink is located to the right and perfectly positioned with a view of their thriving backyard.
To invite more of this family’s character into the space, we mixed metals for interest — matte black, dark pewter, and warm brass — and created open shelves in white oak for their plants and decor. You can also glimpse the tumbled edge of the backsplash tile, which echoes the rustic brick of the fireplace. It adds that farmhouse charm while still feeling timeless and sophisticated.
Last but not least, we designed this dining banquette in the bay window (with integrated bench storage, of course), where the family can share a meal together, the kids can do homework, or Emma and Vince can work and enjoy a change of scenery from their offices. Like the other spaces in the home, it was designed to be beautiful, multi-functional, and long-lasting.
Praise from Our Clients:
It is clear that we love this home, but what did our clients have to say?
“Lori is a visionary and masters execution to the finest detail all at the same time. When she first met us to know more about who we are and how we live, she could right away envision how we could use the space in our kitchen and living room…The results exceeded our expectations.
Lori and her team were also a delight to work with — coordination with all the trades, fast problem-solving, regular updates, professional and friendly attitude of her entire team — made it the dream team. Thank you SHD for making our space so beautiful!”
In turn, we are so grateful for this family’s trust, their open communication, and for being wonderful people with whom to work. (So, thank you!)

This is an example of a large farmhouse open plan dining room in Denver with grey walls, light hardwood flooring, a standard fireplace, a stacked stone fireplace surround, brown floors and a vaulted ceiling.

Photo of a large nautical kitchen/dining room in Other with white walls, light hardwood flooring, a standard fireplace, a concrete fireplace surround, beige floors and tongue and groove walls.

This is an example of a large midcentury open plan dining room in Austin with light hardwood flooring, a two-sided fireplace, a brick fireplace surround and a wood ceiling.
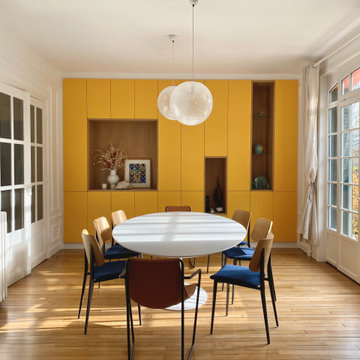
Rénovation complète d'une maison en bordure du Parc de Sceaux.
Dans la salle à manger, un placard de rangement a été incrusté afin de faire parti de la pièce.
Avec ses niches en bois et ses façades couleur Mangue, le placard habille la pièce et la vivifie.
Dans celui-ci il y a des tiroirs et des étagères sur une profondeur de 45cm.

Design ideas for a large contemporary open plan dining room in Wollongong with white walls, light hardwood flooring, a two-sided fireplace, a timber clad chimney breast and all types of wall treatment.
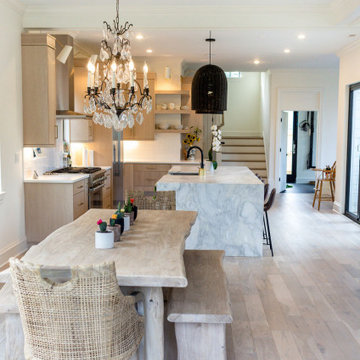
Open, light and airy dining area.
Design ideas for a country dining room in Other with white walls and light hardwood flooring.
Design ideas for a country dining room in Other with white walls and light hardwood flooring.
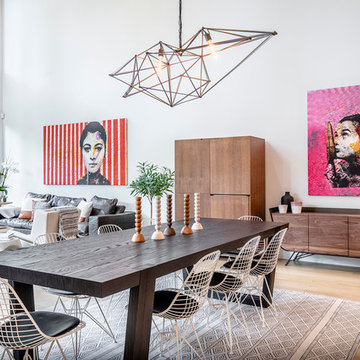
Global Modern home in Dallas / South African mixed with Modern / Pops of color / Political Art / Abstract Art / Black Walls / White Walls / Light and Modern Kitchen / Live plants / Cool kids rooms / Swing in bedroom / Custom kids desk / Floating shelves / oversized pendants / Geometric lighting / Room for a child that loves art / Relaxing blue and white Master bedroom / Gray and white baby room / Unusual modern Crib / Baby room Wall Mural / See more rooms at urbanologydesigns.com
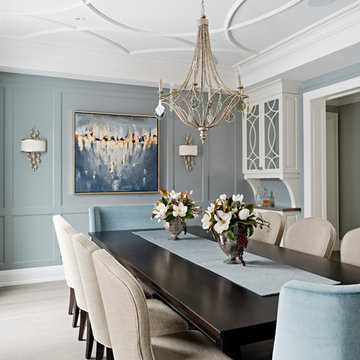
The dining room has plenty of seating to comfortably fit 8 people. It is accented with custom molding and artwork to finish the look. The colour palette unifies the main floor with maintaining a clean look.
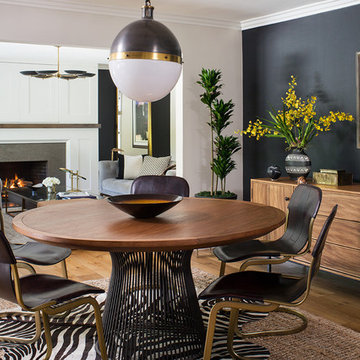
Medium sized bohemian open plan dining room in Los Angeles with brown floors, blue walls, no fireplace and light hardwood flooring.
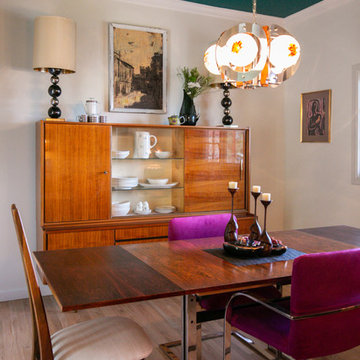
When a client tells us they’re a mid-century collector and long for a kitchen design unlike any other we are only too happy to oblige. This kitchen is saturated in mid-century charm and its custom features make it difficult to pin-point our favorite aspect!
Cabinetry
We had the pleasure of partnering with one of our favorite Denver cabinet shops to make our walnut dreams come true! We were able to include a multitude of custom features in this kitchen including frosted glass doors in the island, open cubbies, a hidden cutting board, and great interior cabinet storage. But what really catapults these kitchen cabinets to the next level is the eye-popping angled wall cabinets with sliding doors, a true throwback to the magic of the mid-century kitchen. Streamline brushed brass cabinetry pulls provided the perfect lux accent against the handsome walnut finish of the slab cabinetry doors.
Tile
Amidst all the warm clean lines of this mid-century kitchen we wanted to add a splash of color and pattern, and a funky backsplash tile did the trick! We utilized a handmade yellow picket tile with a high variation to give us a bit of depth; and incorporated randomly placed white accent tiles for added interest and to compliment the white sliding doors of the angled cabinets, helping to bring all the materials together.
Counter
We utilized a quartz along the counter tops that merged lighter tones with the warm tones of the cabinetry. The custom integrated drain board (in a starburst pattern of course) means they won’t have to clutter their island with a large drying rack. As an added bonus, the cooktop is recessed into the counter, to create an installation flush with the counter surface.
Stair Rail
Not wanting to miss an opportunity to add a touch of geometric fun to this home, we designed a custom steel handrail. The zig-zag design plays well with the angles of the picket tiles and the black finish ties in beautifully with the black metal accents in the kitchen.
Lighting
We removed the original florescent light box from this kitchen and replaced it with clean recessed lights with accents of recessed undercabinet lighting and a terrifically vintage fixture over the island that pulls together the black and brushed brass metal finishes throughout the space.
This kitchen has transformed into a strikingly unique space creating the perfect home for our client’s mid-century treasures.
Premium Dining Room with Light Hardwood Flooring Ideas and Designs
4