Premium Dining Room with White Walls Ideas and Designs
Refine by:
Budget
Sort by:Popular Today
161 - 180 of 18,405 photos
Item 1 of 3
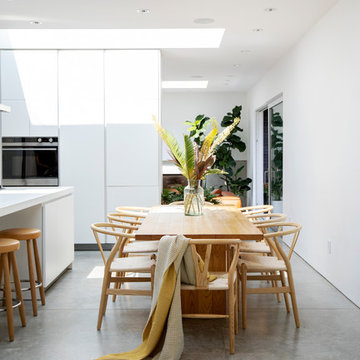
Design ideas for a medium sized contemporary kitchen/dining room in Vancouver with white walls, concrete flooring, grey floors and no fireplace.
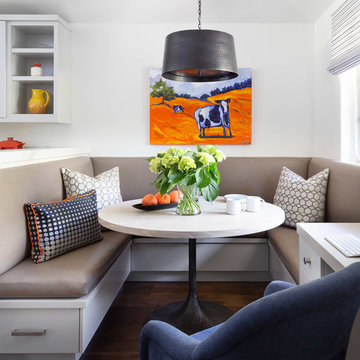
Contemporary Transitional home that sits on a fairway was redone to accommodate both family living and entertaining in their casual but contemporary great room space.
Photography by David Duncan Livingston
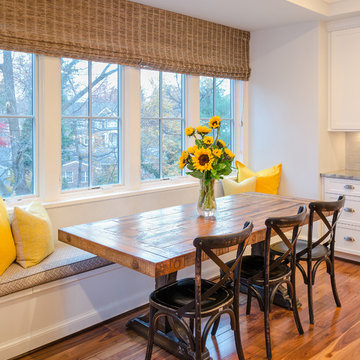
Design ideas for a medium sized traditional open plan dining room in DC Metro with medium hardwood flooring, brown floors and white walls.
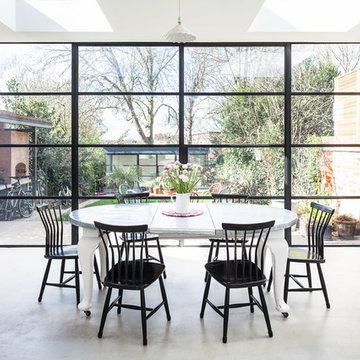
David Butler
Design ideas for a large contemporary enclosed dining room in London with white walls, concrete flooring, grey floors and feature lighting.
Design ideas for a large contemporary enclosed dining room in London with white walls, concrete flooring, grey floors and feature lighting.
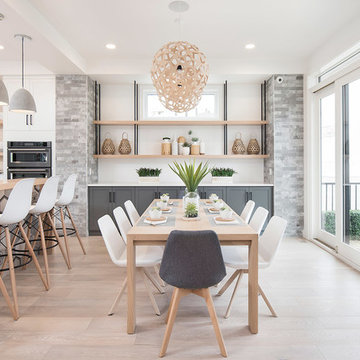
Beautiful living room from the Stampede Dream Home 2017 featuring Lauzon's Chelsea Cream hardwood floor. A light wire brushed White Oak hardwood flooring.

Our Austin studio designed this gorgeous town home to reflect a quiet, tranquil aesthetic. We chose a neutral palette to create a seamless flow between spaces and added stylish furnishings, thoughtful decor, and striking artwork to create a cohesive home. We added a beautiful blue area rug in the living area that nicely complements the blue elements in the artwork. We ensured that our clients had enough shelving space to showcase their knickknacks, curios, books, and personal collections. In the kitchen, wooden cabinetry, a beautiful cascading island, and well-planned appliances make it a warm, functional space. We made sure that the spaces blended in with each other to create a harmonious home.
---
Project designed by the Atomic Ranch featured modern designers at Breathe Design Studio. From their Austin design studio, they serve an eclectic and accomplished nationwide clientele including in Palm Springs, LA, and the San Francisco Bay Area.
For more about Breathe Design Studio, see here: https://www.breathedesignstudio.com/
To learn more about this project, see here: https://www.breathedesignstudio.com/minimalrowhome
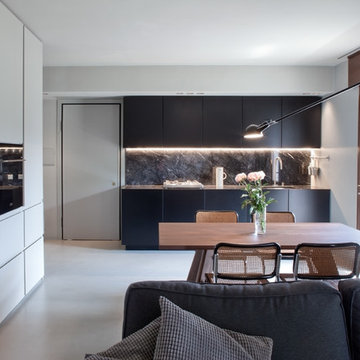
MIDE architetti
Medium sized modern kitchen/dining room in Other with white walls and no fireplace.
Medium sized modern kitchen/dining room in Other with white walls and no fireplace.

Modern light-filled home is designed with a relaxed elegance that revolves around family comfort with a stylish flair. Unique sculptural and art elements inspired by nature echo the family's love for the outdoors, while the select vintage pieces and ethnic prints bring visual warmth and personality to the home

This is an example of a medium sized classic open plan dining room in DC Metro with white walls, dark hardwood flooring, a ribbon fireplace and a stone fireplace surround.
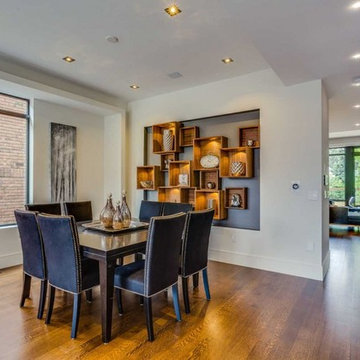
This is an example of a large modern dining room in Toronto with white walls, medium hardwood flooring and a wooden fireplace surround.
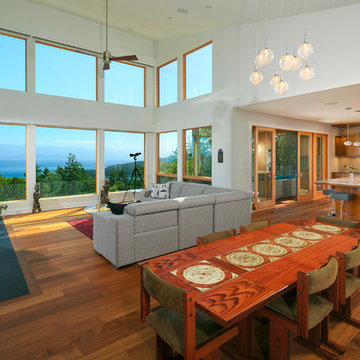
Photo of a medium sized modern open plan dining room in Vancouver with white walls, medium hardwood flooring, a standard fireplace and a concrete fireplace surround.
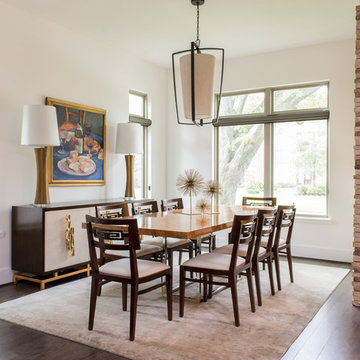
Michael Hunter
Photo of a large classic enclosed dining room in Other with white walls, medium hardwood flooring, no fireplace, brown floors and feature lighting.
Photo of a large classic enclosed dining room in Other with white walls, medium hardwood flooring, no fireplace, brown floors and feature lighting.
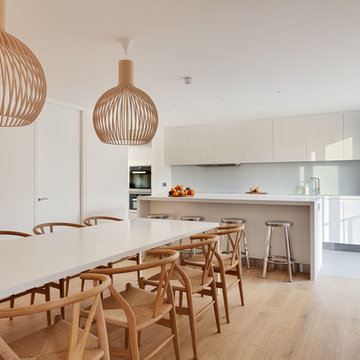
Photo of a large modern kitchen/dining room in London with white walls, light hardwood flooring and no fireplace.
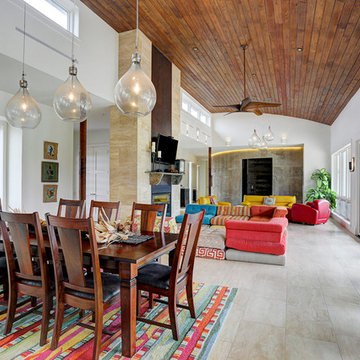
tkimages.com
This is an example of an expansive contemporary open plan dining room in Houston with white walls, porcelain flooring, no fireplace and beige floors.
This is an example of an expansive contemporary open plan dining room in Houston with white walls, porcelain flooring, no fireplace and beige floors.
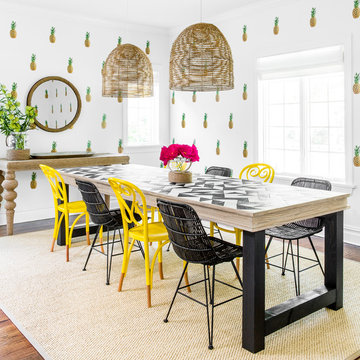
Interior Design, Interior Architecture, Custom Millwork Design, Furniture Design, Art Curation, & AV Design by Chango & Co.
Photography by Sean Litchfield
See the feature in Domino Magazine
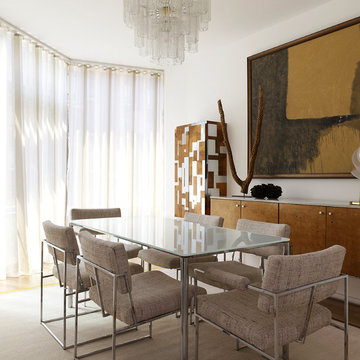
In this renovation, a spare bedroom was removed to expand the living and dining space. The dining room features a Paul Evans cabinet and a Venini chandelier.
Featured in Interior Design, Sept. 2014, p. 216 and Serendipity, Oct. 2014, p. 30.
Renovation, Interior Design, and Furnishing: Luca Andrisani Architect.
Photo: Peter Murdock

Michael J. Lee Photography
Inspiration for a medium sized country kitchen/dining room in Boston with white walls, light hardwood flooring, a standard fireplace, a stone fireplace surround and beige floors.
Inspiration for a medium sized country kitchen/dining room in Boston with white walls, light hardwood flooring, a standard fireplace, a stone fireplace surround and beige floors.

Stephen Clément
This is an example of an expansive bohemian enclosed dining room in Paris with white walls, medium hardwood flooring, a standard fireplace and a stone fireplace surround.
This is an example of an expansive bohemian enclosed dining room in Paris with white walls, medium hardwood flooring, a standard fireplace and a stone fireplace surround.
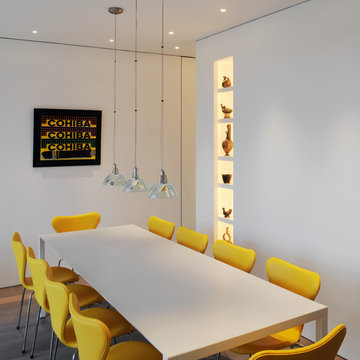
This is an example of a medium sized contemporary kitchen/dining room in London with white walls, medium hardwood flooring and no fireplace.
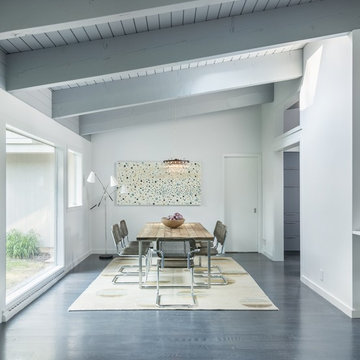
This remodel of a mid century gem is located in the town of Lincoln, MA a hot bed of modernist homes inspired by Gropius’ own house built nearby in the 1940’s. By the time the house was built, modernism had evolved from the Gropius era, to incorporate the rural vibe of Lincoln with spectacular exposed wooden beams and deep overhangs.
The design rejects the traditional New England house with its enclosing wall and inward posture. The low pitched roofs, open floor plan, and large windows openings connect the house to nature to make the most of its rural setting.
Photo by: Nat Rea Photography
Premium Dining Room with White Walls Ideas and Designs
9