Premium Eclectic Home Office Ideas and Designs
Refine by:
Budget
Sort by:Popular Today
101 - 120 of 835 photos
Item 1 of 3
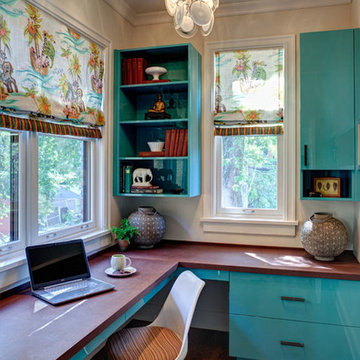
What used to be part of a back stairwell turned into a happy workspace for a busy mom. Funky and whimsical like her personality.
photo by Eric Hausman
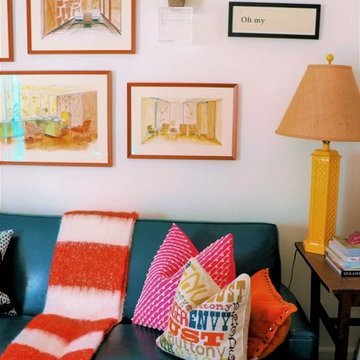
CURE Senior Designer, Cori Dyer's personal home. Takes you through a home tour of her exquisitely designed spaces. Recently Renovated Kitchen, here is what Cori has to say about that process...Initially, I had to have the "upgrade" of thermafoil cabinets, but that was 25 years ago...it was time to bring my trendy kitchen space up to my current design standards! Ann Sachs.... Kelly Wearstler tile were the inspiration for the entire space. Eliminating walls between cabinetry, appliances, and a desk no longer necessary, were just the beginning. Adding a warm morel wood tone to these new cabinets and integrating a wine/coffee station were just some of the updates. I decided to keep the "White Kitchen" on the north side and add the same warm wood tone to the hood. A fresh version of the traditional farmhouse sink, Grohe faucet and Rio Blanc Quartzite were all part of the design. To keep the space open I added floating shelves both on the north side of the white kitchen and again above the wine refrigerator. A great spot in incorporate my love of artwork and travel!
Cure Design Group (636) 294-2343 https://curedesigngroup.com/
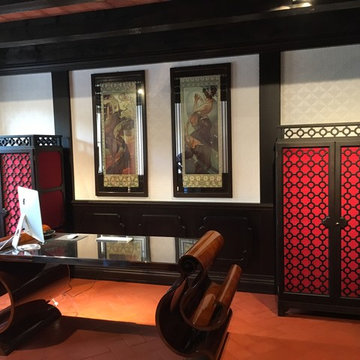
Nell'edificio liberty ha trovato il proprio spazio anche ufficio personale del proprietario che ha voluto fondere, con stile eclettico, il suo amore per il gusto cinese ed alcuni creazioni di un artista francese. Tutti i mobili e le pannellature sono state realizzate da artigiani di Verona.
In the liberty building find its own space the personal office of the owner, who wanted to melt - with an eclectic style - his love for the Chinese style and some creation of a French artist. All the furniture and panels were made by Italian craftsmen.
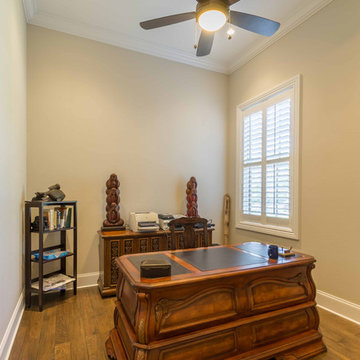
This 6,000sf luxurious custom new construction 5-bedroom, 4-bath home combines elements of open-concept design with traditional, formal spaces, as well. Tall windows, large openings to the back yard, and clear views from room to room are abundant throughout. The 2-story entry boasts a gently curving stair, and a full view through openings to the glass-clad family room. The back stair is continuous from the basement to the finished 3rd floor / attic recreation room.
The interior is finished with the finest materials and detailing, with crown molding, coffered, tray and barrel vault ceilings, chair rail, arched openings, rounded corners, built-in niches and coves, wide halls, and 12' first floor ceilings with 10' second floor ceilings.
It sits at the end of a cul-de-sac in a wooded neighborhood, surrounded by old growth trees. The homeowners, who hail from Texas, believe that bigger is better, and this house was built to match their dreams. The brick - with stone and cast concrete accent elements - runs the full 3-stories of the home, on all sides. A paver driveway and covered patio are included, along with paver retaining wall carved into the hill, creating a secluded back yard play space for their young children.
Project photography by Kmieick Imagery.
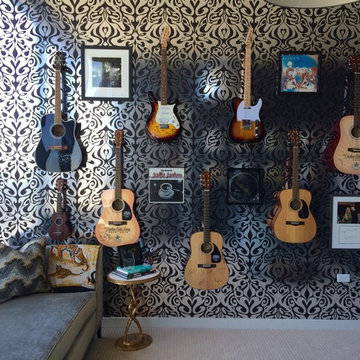
Design ideas for a large eclectic home studio in Austin with blue walls, carpet, a freestanding desk and no fireplace.
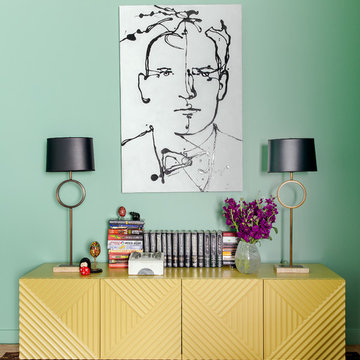
This chic couple from Manhattan requested for a fashion-forward focus for their new Boston condominium. Textiles by Christian Lacroix, Faberge eggs, and locally designed stilettos once owned by Lady Gaga are just a few of the inspirations they offered.
Project designed by Boston interior design studio Dane Austin Design. They serve Boston, Cambridge, Hingham, Cohasset, Newton, Weston, Lexington, Concord, Dover, Andover, Gloucester, as well as surrounding areas.
For more about Dane Austin Design, click here: https://daneaustindesign.com/
To learn more about this project, click here:
https://daneaustindesign.com/seaport-high-rise
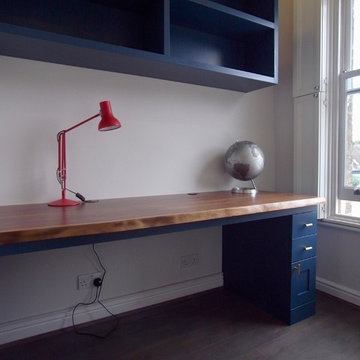
This home study in Blackheath London was designed and made to fit into a compact room with a protruding wall dividing the space. The solution we arrived at was to create a built in alcove into the smaller part of the room. The built in alcove consists of a bookcase, cupboard and drawers with filing system. To the right of this is a desk with pedestal and a wall mounted large bookcase above. The pedestal has two long narrow drawers for stationary with a small cupboard below. Both desk tops are made from thick solid American Black Walnut with a live edge and the fitted furniture has a small cornice throughout. All the furniture is scribed to the walls and to the floor. The furniture is hand brushed apart from the desk tops and walnut drawers which are spray lacquered.
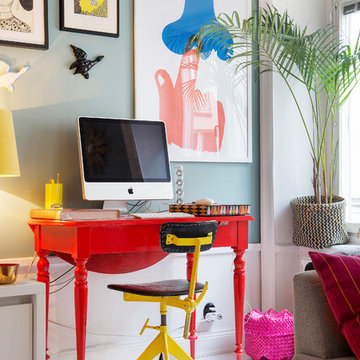
Elisabeth Daly
Large eclectic study in Stockholm with painted wood flooring, a freestanding desk, no fireplace and blue walls.
Large eclectic study in Stockholm with painted wood flooring, a freestanding desk, no fireplace and blue walls.
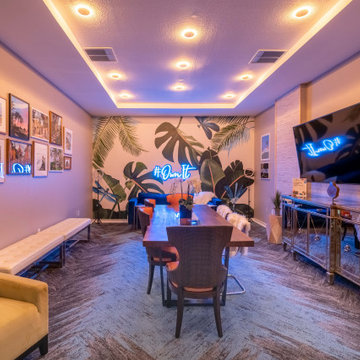
A laidback place to work, take photos, and make videos for a content creator that doubles as an entertaining space. The key to transforming the mood in a room is good lighting. These LED lights provide uplighting in a warm tone to lower the energy and it's also on a dimmer. And the custom neon lights make it vibey.
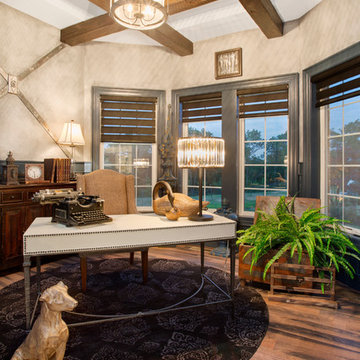
Greg Grupenhof
Design ideas for a medium sized bohemian study in Cincinnati with beige walls, medium hardwood flooring and a freestanding desk.
Design ideas for a medium sized bohemian study in Cincinnati with beige walls, medium hardwood flooring and a freestanding desk.
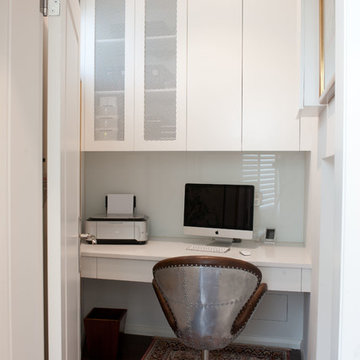
Small but effective office
Photo of an eclectic study in Sydney with white walls and a built-in desk.
Photo of an eclectic study in Sydney with white walls and a built-in desk.
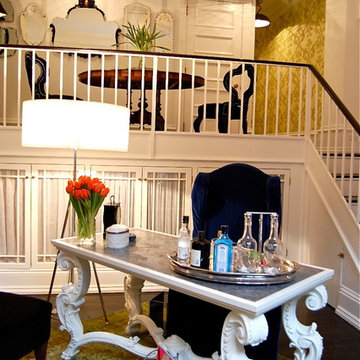
A corner of the living room that serves as a desk or bar
This is an example of a medium sized eclectic study in New York with white walls, dark hardwood flooring, a freestanding desk and no fireplace.
This is an example of a medium sized eclectic study in New York with white walls, dark hardwood flooring, a freestanding desk and no fireplace.
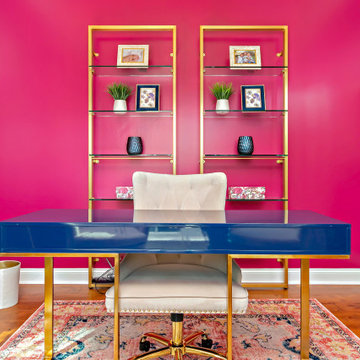
Medium sized bohemian study in Charlotte with pink walls, medium hardwood flooring and a freestanding desk.
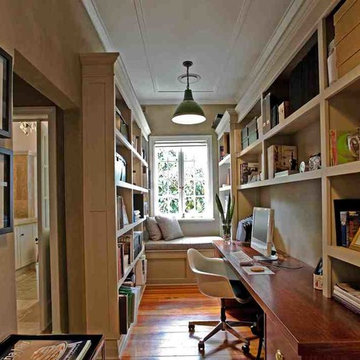
Brisbane interior designer Gary Hamer has created a modern, eclectic feel in the study of this period apartment at New Farm. A classic Eames chair was incorporated into the design. Source www.garyhamerinteriors.com
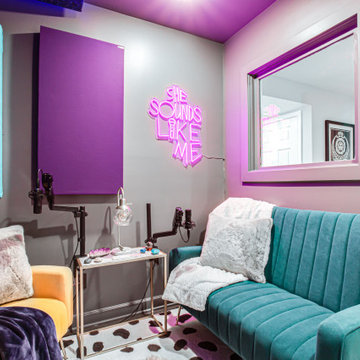
Large bohemian home office in Atlanta with grey walls, vinyl flooring, grey floors and wallpapered walls.
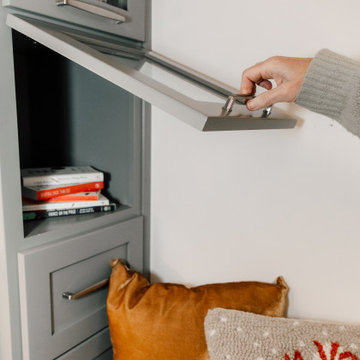
Small bedroom needed to not only become a home office, but also a guest room.
Small bohemian study in Seattle with white walls, medium hardwood flooring, a freestanding desk and brown floors.
Small bohemian study in Seattle with white walls, medium hardwood flooring, a freestanding desk and brown floors.

The architectural focus for this North London Victorian terrace home design project was the refurbishment and reconfiguration of the ground floor together with additional space of a new side-return. Orienting and organising the interior architecture to maximise sunlight during the course of the day was one of our primary challenges solved. While the front of the house faces south-southeast with wonderful direct morning light, the rear garden faces northwest, consequently less light for most of the day.
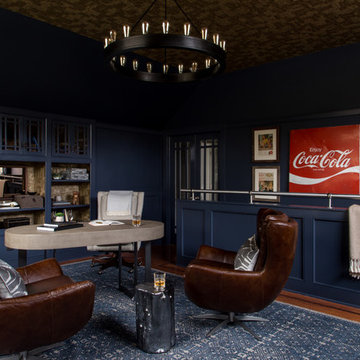
Raquel Langworthy
Photo of a medium sized eclectic study in New York with blue walls, dark hardwood flooring, no fireplace, a freestanding desk and brown floors.
Photo of a medium sized eclectic study in New York with blue walls, dark hardwood flooring, no fireplace, a freestanding desk and brown floors.
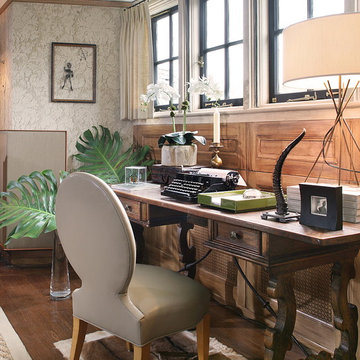
Inspiration for a medium sized eclectic home office in New York with beige walls, dark hardwood flooring and a freestanding desk.
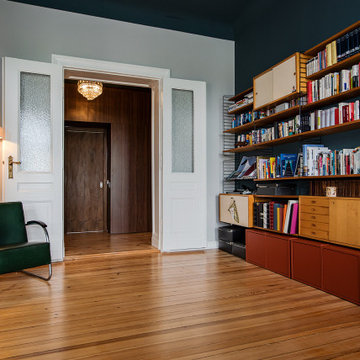
APARTMENT BERLIN VII
Eine Berliner Altbauwohnung im vollkommen neuen Gewand: Bei diesen Räumen in Schöneberg zeichnete THE INNER HOUSE für eine komplette Sanierung verantwortlich. Dazu gehörte auch, den Grundriss zu ändern: Die Küche hat ihren Platz nun als Ort für Gemeinsamkeit im ehemaligen Berliner Zimmer. Dafür gibt es ein ruhiges Schlafzimmer in den hinteren Räumen. Das Gästezimmer verfügt jetzt zudem über ein eigenes Gästebad im britischen Stil. Bei der Sanierung achtete THE INNER HOUSE darauf, stilvolle und originale Details wie Doppelkastenfenster, Türen und Beschläge sowie das Parkett zu erhalten und aufzuarbeiten. Darüber hinaus bringt ein stimmiges Farbkonzept die bereits vorhandenen Vintagestücke nun angemessen zum Strahlen.
INTERIOR DESIGN & STYLING: THE INNER HOUSE
LEISTUNGEN: Grundrissoptimierung, Elektroplanung, Badezimmerentwurf, Farbkonzept, Koordinierung Gewerke und Baubegleitung, Möbelentwurf und Möblierung
FOTOS: © THE INNER HOUSE, Fotograf: Manuel Strunz, www.manuu.eu
Premium Eclectic Home Office Ideas and Designs
6