Premium Entrance with Beige Walls Ideas and Designs
Refine by:
Budget
Sort by:Popular Today
61 - 80 of 6,240 photos
Item 1 of 3
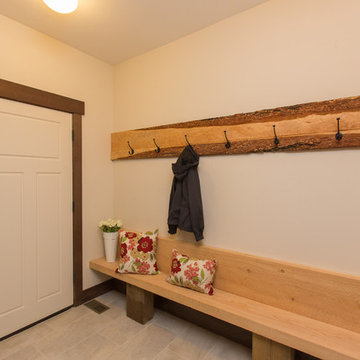
Inspiration for a medium sized classic entrance in Portland with beige walls, ceramic flooring and a single front door.

McManus Photography
Design ideas for a medium sized traditional foyer in Charleston with beige walls, dark hardwood flooring, a single front door and a glass front door.
Design ideas for a medium sized traditional foyer in Charleston with beige walls, dark hardwood flooring, a single front door and a glass front door.
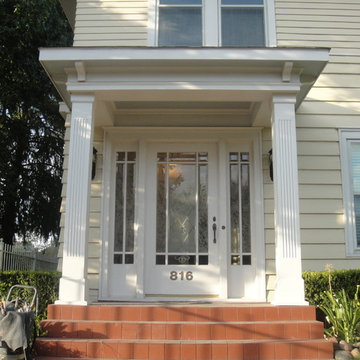
Sometimes Glass Front Doors allow the light we desire but creates an issue of lack of privacy. Here we completed the work On-Site. We came up with a design that works with the style of the home and the homeowners taste.
Photo by S. Bumbera Glass Etching

This Farmhouse has a modern, minimalist feel, with a rustic touch, staying true to its southwest location. It features wood tones, brass and black with vintage and rustic accents throughout the decor.
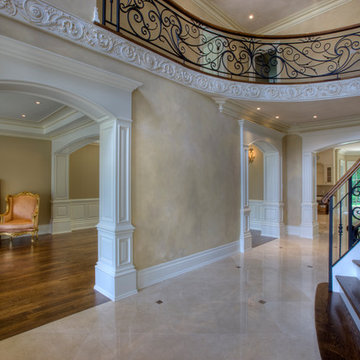
Medium sized mediterranean foyer in Toronto with beige walls, marble flooring and beige floors.
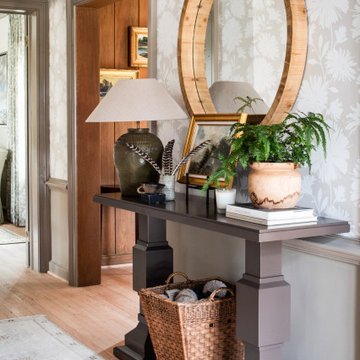
Photo of a medium sized traditional foyer in Austin with beige walls, light hardwood flooring, a stable front door, a black front door, beige floors and wallpapered walls.

Inspiration for a small classic boot room in Minneapolis with beige walls, porcelain flooring, a single front door, a brown front door and grey floors.
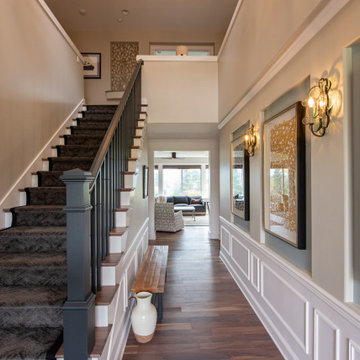
Photo of a large classic foyer in Seattle with beige walls, medium hardwood flooring and brown floors.

Off the main entry, enter the mud room to access four built-in lockers with a window seat, making getting in and out the door a breeze. Custom barn doors flank the doorway and add a warm farmhouse flavor.
For more photos of this project visit our website: https://wendyobrienid.com.
Photography by Valve Interactive: https://valveinteractive.com/
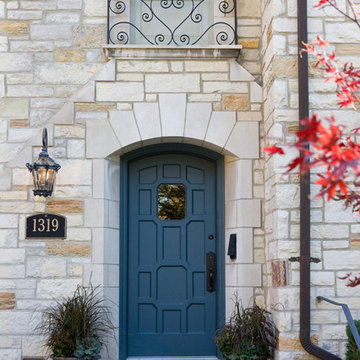
Original front entry to the home. The refrigerator and pantry doors in the kitchen were styled to match the original door. Leslie Schwartz Photography.
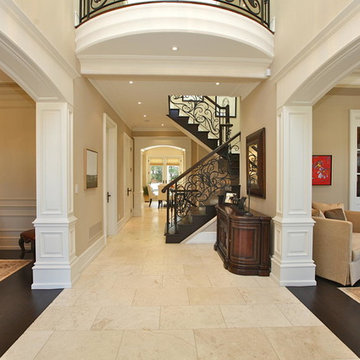
This is an example of a medium sized mediterranean foyer in Toronto with beige walls, ceramic flooring and beige floors.
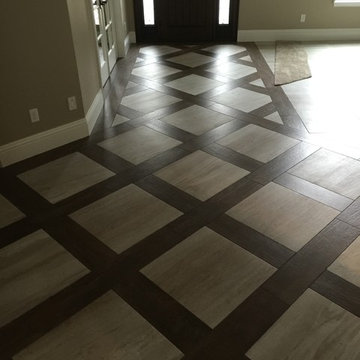
This was created out of 8"x36" Porcelain Wood Planks and 24"x24" Porcelain Tiles.
Photo of a medium sized classic front door in Orlando with beige walls, porcelain flooring, a single front door and a dark wood front door.
Photo of a medium sized classic front door in Orlando with beige walls, porcelain flooring, a single front door and a dark wood front door.
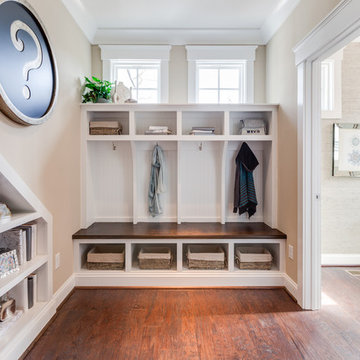
Jonathon Edwards Media
Design ideas for a medium sized coastal boot room in Other with beige walls and medium hardwood flooring.
Design ideas for a medium sized coastal boot room in Other with beige walls and medium hardwood flooring.
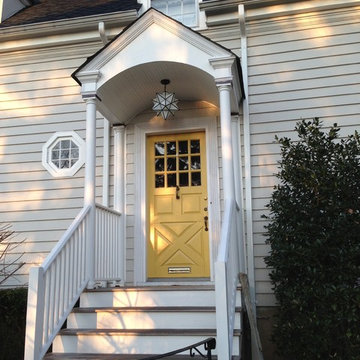
Fine paints of Europe yellow paint door. Cape portico , covered entry. Lutyens Moravian star lantern. The unique yellow wooden door adds a burst of color to the entrance of this home.
Architect - Hierarchy Architects + Designers, TJ Costello
Photographer - Brian Jordan, Graphite NYC
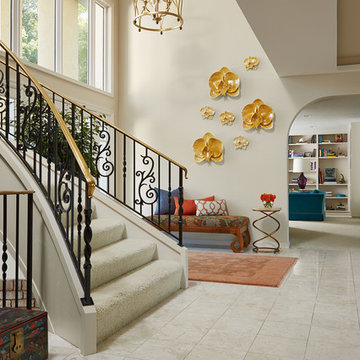
Susan Gilmore Photography. Bench by Cindy Vargas of Three Elements Studios.
Design ideas for a large bohemian foyer in Minneapolis with beige walls and marble flooring.
Design ideas for a large bohemian foyer in Minneapolis with beige walls and marble flooring.
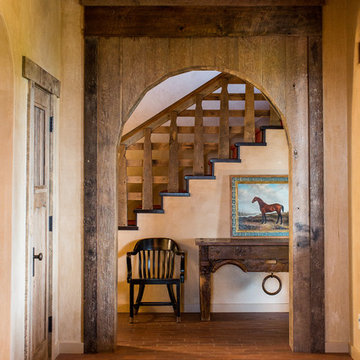
James Hall Photography
Light fixture by Paul Ferrante; railing custom by Justrich Design
Photo of a large foyer in San Francisco with beige walls, brick flooring and feature lighting.
Photo of a large foyer in San Francisco with beige walls, brick flooring and feature lighting.
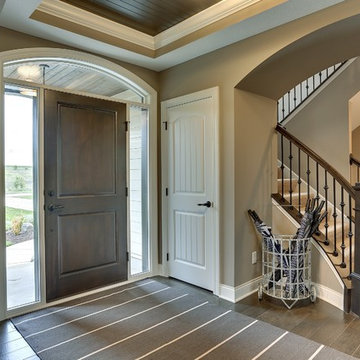
Bright entryway illuminated by transom and sidelights. Luxury elements include bead board ceiling and archways.
Photography by Spacecrafting
Inspiration for a large classic foyer in Minneapolis with beige walls, dark hardwood flooring and a dark wood front door.
Inspiration for a large classic foyer in Minneapolis with beige walls, dark hardwood flooring and a dark wood front door.
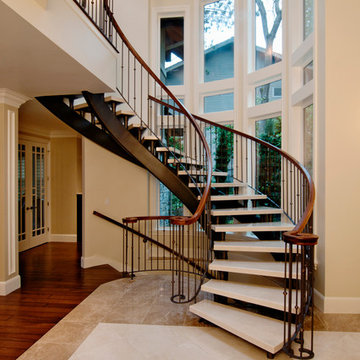
Ellumus, LLC
RedCrow Photography
Photo of a medium sized traditional foyer in Seattle with beige walls, marble flooring, a double front door and a medium wood front door.
Photo of a medium sized traditional foyer in Seattle with beige walls, marble flooring, a double front door and a medium wood front door.

Alternate view of main entrance showing ceramic tile floor meeting laminate hardwood floor, open foyer to above, open staircase, main entry door featuring twin sidelights. Photo: ACHensler

M et Mme P., fraîchement débarqués de la capitale, ont décidé de s'installer dans notre charmante région. Leur objectif est de rénover la maison récemment acquise afin de gagner en espace et de la moderniser. Après avoir exploré en ligne, ils ont opté pour notre agence qui correspondait parfaitement à leurs attentes.
Entrée/ Salle à manger
Initialement, l'entrée du salon était située au fond du couloir. Afin d'optimiser l'espace et favoriser la luminosité, le passage a été déplacé plus près de la porte d'entrée. Un agencement de rangements et un dressing définissent l'entrée avec une note de couleur terracotta. Un effet "Whoua" est assuré dès l'arrivée !
Au-delà de cette partie fonctionnelle, le parquet en point de Hongrie et les tasseaux en bois apportent chaleur et modernité au lieu.
Salon/salle à manger/cuisine
Afin de répondre aux attentes de nos clients qui souhaitaient une vue directe sur le jardin, nous avons transformé la porte-fenêtre en une grande baie vitrée de plus de 4 mètres de long. En revanche, la cuisine, qui était déjà installée, manquait de volume et était trop cloisonnée. Pour remédier à cela, une élégante verrière en forme d'ogive a été installée pour délimiter les espaces et offrir plus d'espace dans la cuisine à nos clients.
L'utilisation harmonieuse des matériaux et des couleurs dans ce projet ainsi que son agencement apportent élégance et fonctionnalité à cette incroyable maison.
Premium Entrance with Beige Walls Ideas and Designs
4