Premium Entrance with Beige Walls Ideas and Designs
Refine by:
Budget
Sort by:Popular Today
1 - 20 of 6,234 photos
Item 1 of 3

Large entrance hallway
Inspiration for a large rural entrance in Hampshire with beige walls and light hardwood flooring.
Inspiration for a large rural entrance in Hampshire with beige walls and light hardwood flooring.

Neutral, modern entrance hall with styled table and mirror.
This is an example of a large scandi hallway in Wiltshire with beige walls, porcelain flooring, grey floors and feature lighting.
This is an example of a large scandi hallway in Wiltshire with beige walls, porcelain flooring, grey floors and feature lighting.
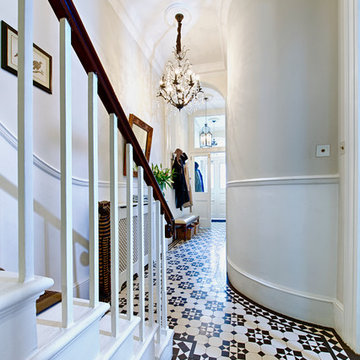
Marco Joe Fazio
This is an example of a medium sized traditional hallway in London with beige walls, ceramic flooring, a double front door and a white front door.
This is an example of a medium sized traditional hallway in London with beige walls, ceramic flooring, a double front door and a white front door.

This is an example of a large classic foyer in Miami with beige walls, a double front door, a glass front door, white floors and porcelain flooring.

Side porch
Large classic porch in Other with beige walls, concrete flooring, a single front door, a brown front door, brown floors and wainscoting.
Large classic porch in Other with beige walls, concrete flooring, a single front door, a brown front door, brown floors and wainscoting.

Modern laundry room and mudroom with natural elements. Casual yet refined, with fresh and eclectic accents. Natural wood, tile flooring, custom cabinetry.
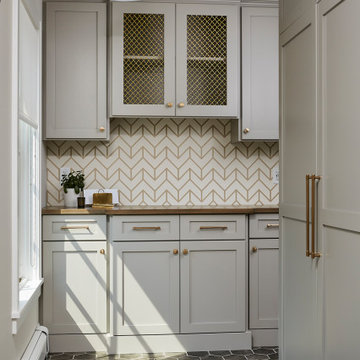
Photography: Alyssa Lee Photography
This is an example of a medium sized classic boot room in Minneapolis with beige walls, porcelain flooring and grey floors.
This is an example of a medium sized classic boot room in Minneapolis with beige walls, porcelain flooring and grey floors.

Today’s basements are much more than dark, dingy spaces or rec rooms of years ago. Because homeowners are spending more time in them, basements have evolved into lower-levels with distinctive spaces, complete with stone and marble fireplaces, sitting areas, coffee and wine bars, home theaters, over sized guest suites and bathrooms that rival some of the most luxurious resort accommodations.
Gracing the lakeshore of Lake Beulah, this homes lower-level presents a beautiful opening to the deck and offers dynamic lake views. To take advantage of the home’s placement, the homeowner wanted to enhance the lower-level and provide a more rustic feel to match the home’s main level, while making the space more functional for boating equipment and easy access to the pier and lakefront.
Jeff Auberger designed a seating area to transform into a theater room with a touch of a button. A hidden screen descends from the ceiling, offering a perfect place to relax after a day on the lake. Our team worked with a local company that supplies reclaimed barn board to add to the decor and finish off the new space. Using salvaged wood from a corn crib located in nearby Delavan, Jeff designed a charming area near the patio door that features two closets behind sliding barn doors and a bench nestled between the closets, providing an ideal spot to hang wet towels and store flip flops after a day of boating. The reclaimed barn board was also incorporated into built-in shelving alongside the fireplace and an accent wall in the updated kitchenette.
Lastly the children in this home are fans of the Harry Potter book series, so naturally, there was a Harry Potter themed cupboard under the stairs created. This cozy reading nook features Hogwartz banners and wizarding wands that would amaze any fan of the book series.

Designer: Honeycomb Home Design
Photographer: Marcel Alain
This new home features open beam ceilings and a ranch style feel with contemporary elements.
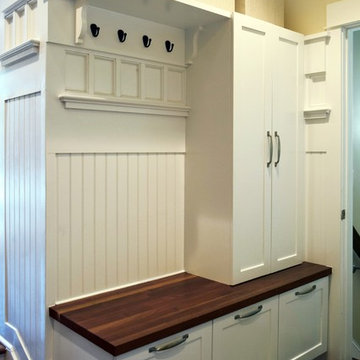
Princeton, NJ. Large Mudroom. Custom cabinetry, shelving and plenty of hooks for hanging coats, hats & keys! Bench seating with drawer storage underneath.
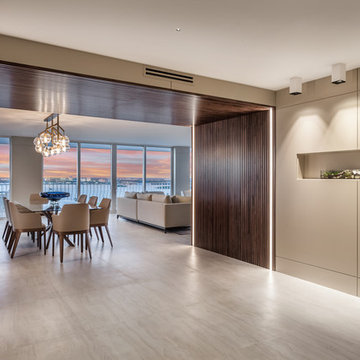
Another successfully finished project by 2id Interiors, in our hometown, Miami FL.
This stunning home is located in Bal Harbour FL with 360 views to the Sea, Canals , Bay and Downtown Miami.
Just AMAZING!
Photography by
Emilio Collavino

Mud Room entry from the garage. Custom built in locker style storage. Herring bone floor tile.
Medium sized traditional boot room in Other with ceramic flooring, beige walls and beige floors.
Medium sized traditional boot room in Other with ceramic flooring, beige walls and beige floors.
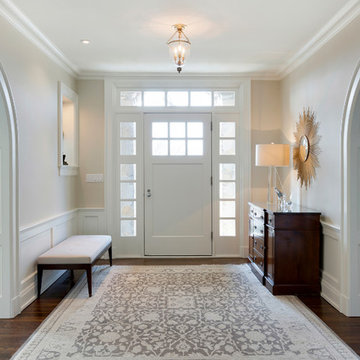
Spacecrafting
Inspiration for a medium sized classic front door in Minneapolis with beige walls, dark hardwood flooring, a white front door, a single front door, brown floors and feature lighting.
Inspiration for a medium sized classic front door in Minneapolis with beige walls, dark hardwood flooring, a white front door, a single front door, brown floors and feature lighting.
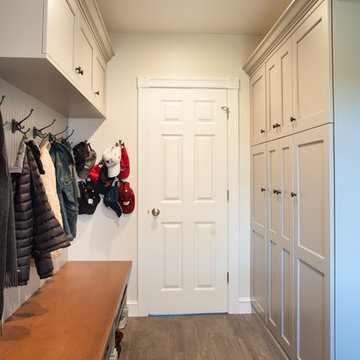
Photo of a medium sized traditional boot room in Boston with beige walls, ceramic flooring, a single front door, a white front door and brown floors.
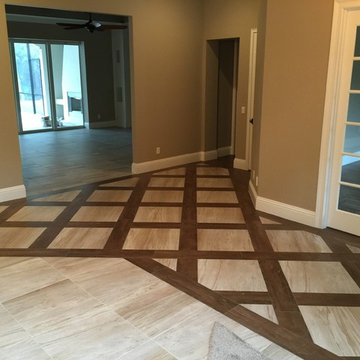
This was created out of 8"x36" Porcelain Wood Planks and 24"x24" Porcelain Tiles.
Design ideas for a medium sized traditional front door in Orlando with beige walls, porcelain flooring, a single front door and a dark wood front door.
Design ideas for a medium sized traditional front door in Orlando with beige walls, porcelain flooring, a single front door and a dark wood front door.
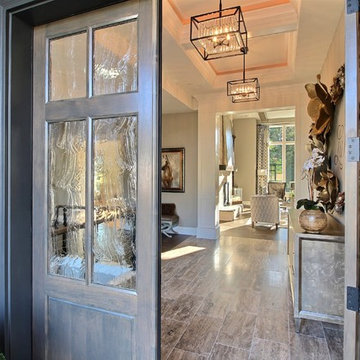
Paint by Sherwin Williams
Body Color - Anew Gray - SW 7030
Trim Color - Dover White - SW 6385
Interior Stone by Eldorado Stone
Stone Product Vantage 30 in White Elm
Flooring by Macadam Floor & Design
Foyer Floor by Emser Tile
Tile Product Travertine Veincut
Windows by Milgard Windows & Doors
Window Product Style Line® Series
Window Supplier Troyco - Window & Door
Lighting by Destination Lighting
Linares Collection by Designer's Fountain
Interior Design by Creative Interiors & Design
Landscaping by GRO Outdoor Living
Customized & Built by Cascade West Development
Photography by ExposioHDR Portland
Original Plans by Alan Mascord Design Associates
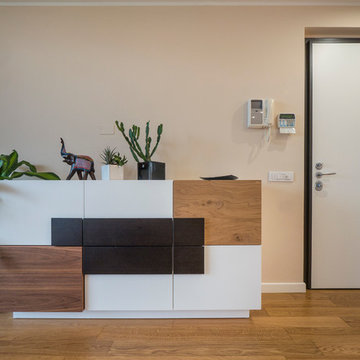
Liadesign
This is an example of a large contemporary entrance in Milan with light hardwood flooring, beige walls, a single front door and a white front door.
This is an example of a large contemporary entrance in Milan with light hardwood flooring, beige walls, a single front door and a white front door.
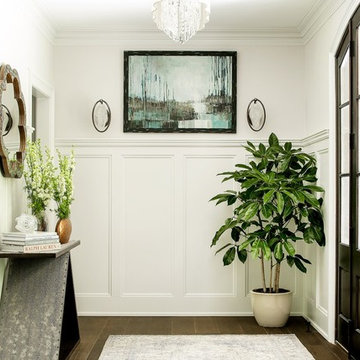
C Garibaldi Photography,
Photo of a medium sized traditional foyer in New York with beige walls, dark hardwood flooring, a single front door and a dark wood front door.
Photo of a medium sized traditional foyer in New York with beige walls, dark hardwood flooring, a single front door and a dark wood front door.
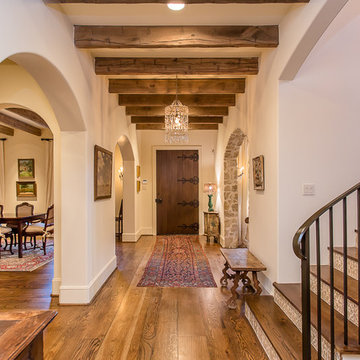
This is an example of a medium sized mediterranean entrance in Houston with beige walls and medium hardwood flooring.
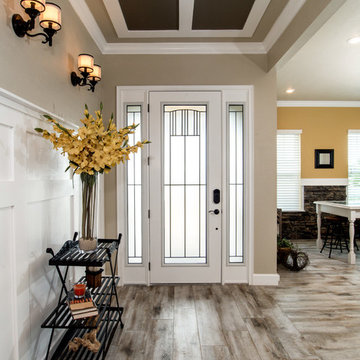
Inspiration for a medium sized traditional front door in Miami with beige walls, ceramic flooring, a single front door and a white front door.
Premium Entrance with Beige Walls Ideas and Designs
1