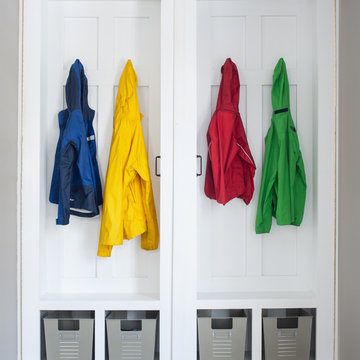Premium Entrance with Concrete Flooring Ideas and Designs
Refine by:
Budget
Sort by:Popular Today
1 - 20 of 1,575 photos
Item 1 of 3

Front entry to mid-century-modern renovation with green front door with glass panel, covered wood porch, wood ceilings, wood baseboards and trim, hardwood floors, large hallway with beige walls, built-in bookcase, floor to ceiling window and sliding screen doors in Berkeley hills, California
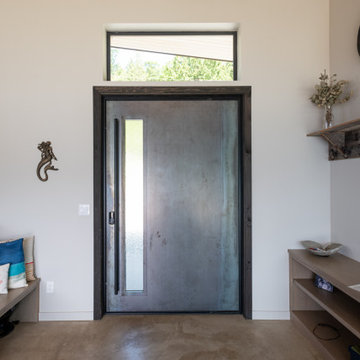
The custom front door is an oversized steel pivot door which provides a grand entrance to this beautiful home. The door is meant to patina over time which ties into the industrial design features of this home.
Design: H2D Architecture + Design
www.h2darchitects.com
Photos: Chad Coleman Photography

Tom Crane
Inspiration for a medium sized boot room with white walls, concrete flooring, a single front door, a white front door and grey floors.
Inspiration for a medium sized boot room with white walls, concrete flooring, a single front door, a white front door and grey floors.
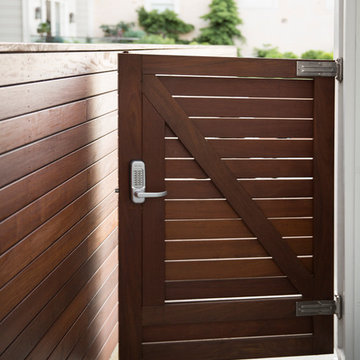
Architect: David Kotzebue / Photography: Paul Dyer
This is an example of a medium sized contemporary entrance in San Francisco with concrete flooring and a dark wood front door.
This is an example of a medium sized contemporary entrance in San Francisco with concrete flooring and a dark wood front door.
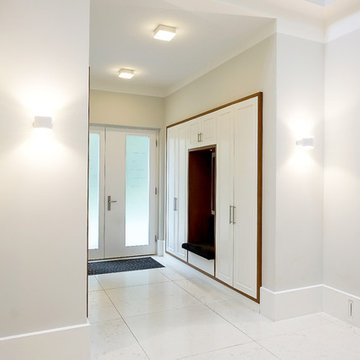
alle Schrank- und Regalelemente verschmelzen mit den Wänden
Photo of a medium sized contemporary boot room in Berlin with white walls, concrete flooring, a double front door, a glass front door and white floors.
Photo of a medium sized contemporary boot room in Berlin with white walls, concrete flooring, a double front door, a glass front door and white floors.
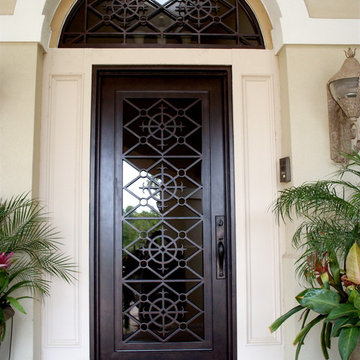
Dillon Chilcoat, Dustin Chilcoat, David Chilcoat, Jessica Herbert
This is an example of a medium sized classic front door in Oklahoma City with beige walls, concrete flooring, a single front door and a metal front door.
This is an example of a medium sized classic front door in Oklahoma City with beige walls, concrete flooring, a single front door and a metal front door.

A long, slender bronze bar pull adds just the right amount of interest to the modern, pivoting alder door at the front entry of this mountaintop home.

custom wall mounted wall shelf with concealed hinges, Makassar High Gloss Lacquer
Inspiration for a medium sized contemporary foyer in Atlanta with grey walls, concrete flooring and grey floors.
Inspiration for a medium sized contemporary foyer in Atlanta with grey walls, concrete flooring and grey floors.

This is an example of a large contemporary front door in Geelong with black walls, concrete flooring, a single front door, a black front door and wainscoting.

Heidi Long, Longviews Studios, Inc.
Design ideas for a large rustic foyer in Denver with concrete flooring, a single front door, a light wood front door and beige walls.
Design ideas for a large rustic foyer in Denver with concrete flooring, a single front door, a light wood front door and beige walls.

Photo of a small traditional front door in Austin with beige walls, concrete flooring, a single front door and a black front door.

Inspiration for a large contemporary foyer in Denver with white walls, concrete flooring, a single front door, a medium wood front door and grey floors.

Ken Spurgin
Medium sized contemporary front door in Salt Lake City with white walls, concrete flooring, a single front door and a medium wood front door.
Medium sized contemporary front door in Salt Lake City with white walls, concrete flooring, a single front door and a medium wood front door.
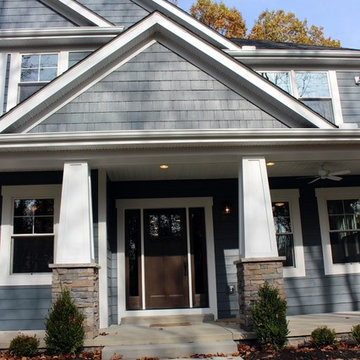
Craftsman style - Pittsburgh, PA
Photo of a large traditional front door in Other with blue walls, concrete flooring, a single front door and a dark wood front door.
Photo of a large traditional front door in Other with blue walls, concrete flooring, a single front door and a dark wood front door.
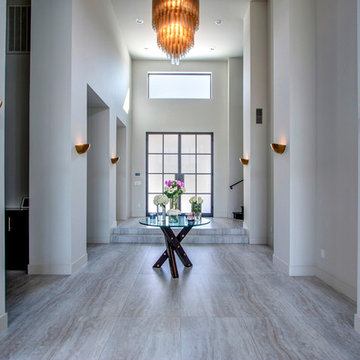
COLLABORATION PROJECT| SHEAR FORCE CONSTRUCTION
This is an example of a large contemporary foyer in San Diego with grey walls, concrete flooring, a double front door, a black front door and grey floors.
This is an example of a large contemporary foyer in San Diego with grey walls, concrete flooring, a double front door, a black front door and grey floors.

The Vineyard Farmhouse in the Peninsula at Rough Hollow. This 2017 Greater Austin Parade Home was designed and built by Jenkins Custom Homes. Cedar Siding and the Pine for the soffits and ceilings was provided by TimberTown.
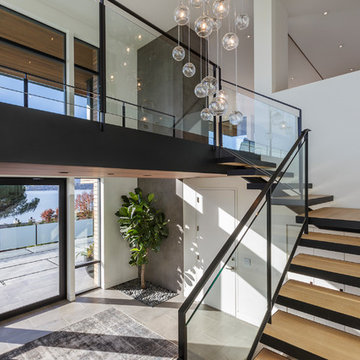
Rob Jordan
Large modern foyer in San Francisco with concrete flooring and a metal front door.
Large modern foyer in San Francisco with concrete flooring and a metal front door.

This is an example of a medium sized modern front door in Other with concrete flooring, a single front door, a black front door, grey floors and a wood ceiling.

Mid-century modern styled black front door.
This is an example of a medium sized retro front door in Phoenix with white walls, concrete flooring, a double front door, a black front door and beige floors.
This is an example of a medium sized retro front door in Phoenix with white walls, concrete flooring, a double front door, a black front door and beige floors.
Premium Entrance with Concrete Flooring Ideas and Designs
1
