Premium Entrance with Concrete Flooring Ideas and Designs
Refine by:
Budget
Sort by:Popular Today
141 - 160 of 1,580 photos
Item 1 of 3
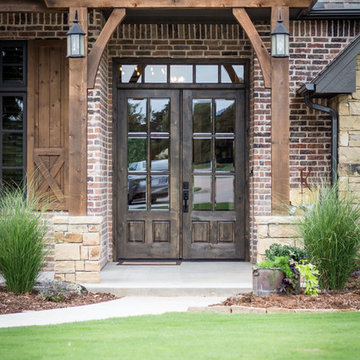
Design ideas for a medium sized farmhouse front door in Oklahoma City with red walls, concrete flooring, a double front door, a dark wood front door and grey floors.

Winner of the 2018 Tour of Homes Best Remodel, this whole house re-design of a 1963 Bennet & Johnson mid-century raised ranch home is a beautiful example of the magic we can weave through the application of more sustainable modern design principles to existing spaces.
We worked closely with our client on extensive updates to create a modernized MCM gem.

Guadalajara, San Clemente Coastal Modern Remodel
This major remodel and addition set out to take full advantage of the incredible view and create a clear connection to both the front and rear yards. The clients really wanted a pool and a home that they could enjoy with their kids and take full advantage of the beautiful climate that Southern California has to offer. The existing front yard was completely given to the street, so privatizing the front yard with new landscaping and a low wall created an opportunity to connect the home to a private front yard. Upon entering the home a large staircase blocked the view through to the ocean so removing that space blocker opened up the view and created a large great room.
Indoor outdoor living was achieved through the usage of large sliding doors which allow that seamless connection to the patio space that overlooks a new pool and view to the ocean. A large garden is rare so a new pool and bocce ball court were integrated to encourage the outdoor active lifestyle that the clients love.
The clients love to travel and wanted display shelving and wall space to display the art they had collected all around the world. A natural material palette gives a warmth and texture to the modern design that creates a feeling that the home is lived in. Though a subtle change from the street, upon entering the front door the home opens up through the layers of space to a new lease on life with this remodel.
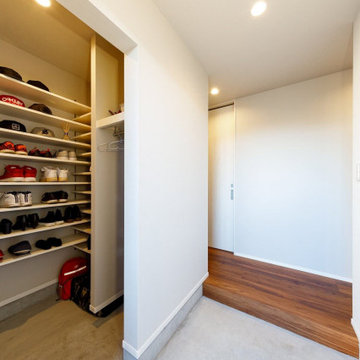
たっぷりと靴が収納できる土間収納を設けた玄関。シンプル&機能的。
This is an example of a small industrial boot room in Tokyo Suburbs with white walls, concrete flooring, grey floors, a wallpapered ceiling and wallpapered walls.
This is an example of a small industrial boot room in Tokyo Suburbs with white walls, concrete flooring, grey floors, a wallpapered ceiling and wallpapered walls.
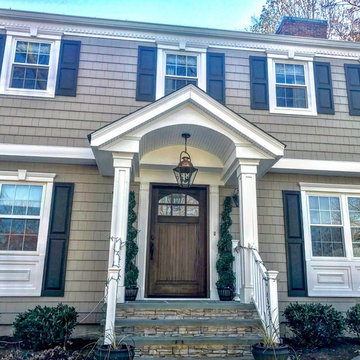
Close up of the newly built custom portico and entry door.
Photo of a medium sized traditional front door in New York with brown walls, concrete flooring, a single front door, a dark wood front door and grey floors.
Photo of a medium sized traditional front door in New York with brown walls, concrete flooring, a single front door, a dark wood front door and grey floors.
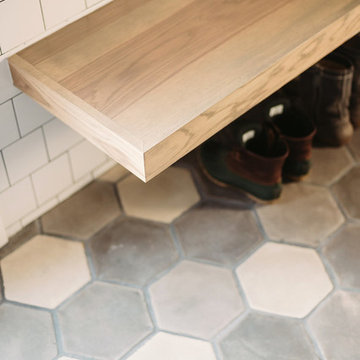
Medium sized modern boot room in Los Angeles with white walls, concrete flooring, a single front door, a white front door and black floors.
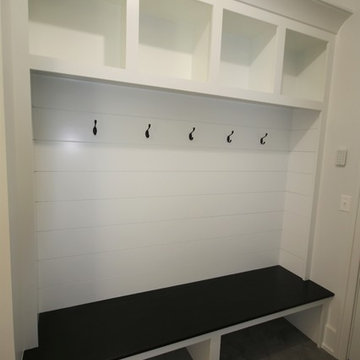
Design ideas for a small classic boot room in Chicago with a single front door, white walls, concrete flooring, a black front door and grey floors.
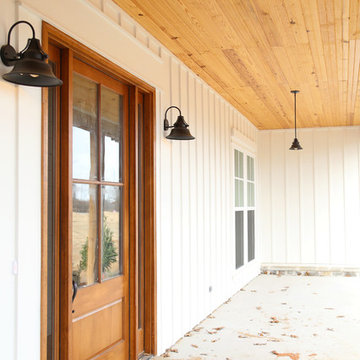
Sarah Baker Photos
Medium sized farmhouse front door in Other with white walls, concrete flooring, a single front door and a medium wood front door.
Medium sized farmhouse front door in Other with white walls, concrete flooring, a single front door and a medium wood front door.
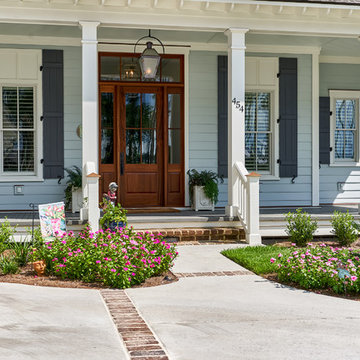
Tom Jenkins Photography
Inspiration for a large coastal front door in Charleston with a single front door, a medium wood front door, blue walls, concrete flooring and white floors.
Inspiration for a large coastal front door in Charleston with a single front door, a medium wood front door, blue walls, concrete flooring and white floors.
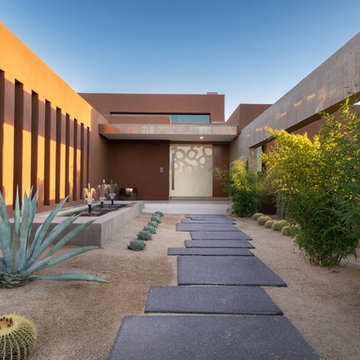
Design ideas for a medium sized front door in Phoenix with pink walls, concrete flooring, a pivot front door, a white front door and grey floors.
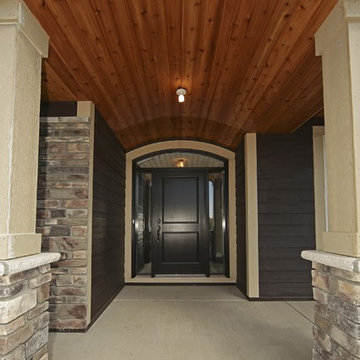
Outside of the front door, with sidelights and transom. Arched cedar wood ceiling. Photography by Spacecrafting
Photo of a large front door in Minneapolis with grey walls, concrete flooring, a single front door and a dark wood front door.
Photo of a large front door in Minneapolis with grey walls, concrete flooring, a single front door and a dark wood front door.
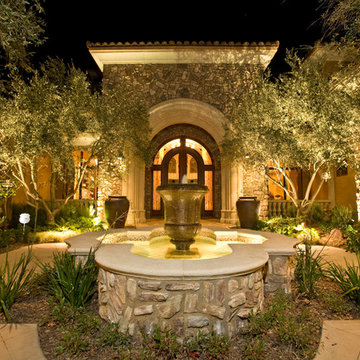
Eric was a partner with Landscape Design Specialists at the time of this project build. Landscape Design Specialists is no longer active in the industry, but Eric has moved on creating Element Construction. We design and build custom outdoor living spaces from small patios to grand and spacious properties like this. This large custom estate was designed by a Daydreams Architects and we built it.

Design ideas for a medium sized rustic foyer in Austin with beige walls, concrete flooring, a single front door, a dark wood front door, black floors, a vaulted ceiling and wainscoting.
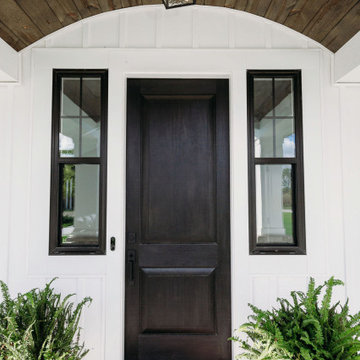
This is an example of a large traditional front door in Grand Rapids with a single front door, a black front door, white walls, concrete flooring and grey floors.
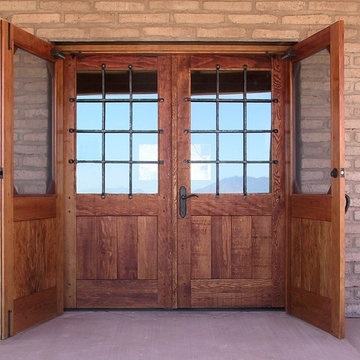
These rustic doors have pegged tenons and custom hand forged wrought iron security grills. The insulated glass uses two panes of 1/4" laminated glass for added security.

Beautiful Exterior Entryway designed by Mary-anne Tobin, designer and owner of Design Addiction. Based in Waikato.
Photo of a large modern front door with white walls, concrete flooring, a double front door, a black front door, grey floors and a wood ceiling.
Photo of a large modern front door with white walls, concrete flooring, a double front door, a black front door, grey floors and a wood ceiling.
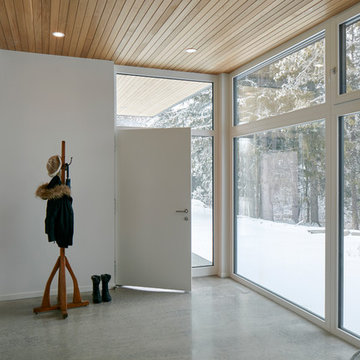
The client’s brief was to create a space reminiscent of their beloved downtown Chicago industrial loft, in a rural farm setting, while incorporating their unique collection of vintage and architectural salvage. The result is a custom designed space that blends life on the farm with an industrial sensibility.
The new house is located on approximately the same footprint as the original farm house on the property. Barely visible from the road due to the protection of conifer trees and a long driveway, the house sits on the edge of a field with views of the neighbouring 60 acre farm and creek that runs along the length of the property.
The main level open living space is conceived as a transparent social hub for viewing the landscape. Large sliding glass doors create strong visual connections with an adjacent barn on one end and a mature black walnut tree on the other.
The house is situated to optimize views, while at the same time protecting occupants from blazing summer sun and stiff winter winds. The wall to wall sliding doors on the south side of the main living space provide expansive views to the creek, and allow for breezes to flow throughout. The wrap around aluminum louvered sun shade tempers the sun.
The subdued exterior material palette is defined by horizontal wood siding, standing seam metal roofing and large format polished concrete blocks.
The interiors were driven by the owners’ desire to have a home that would properly feature their unique vintage collection, and yet have a modern open layout. Polished concrete floors and steel beams on the main level set the industrial tone and are paired with a stainless steel island counter top, backsplash and industrial range hood in the kitchen. An old drinking fountain is built-in to the mudroom millwork, carefully restored bi-parting doors frame the library entrance, and a vibrant antique stained glass panel is set into the foyer wall allowing diffused coloured light to spill into the hallway. Upstairs, refurbished claw foot tubs are situated to view the landscape.
The double height library with mezzanine serves as a prominent feature and quiet retreat for the residents. The white oak millwork exquisitely displays the homeowners’ vast collection of books and manuscripts. The material palette is complemented by steel counter tops, stainless steel ladder hardware and matte black metal mezzanine guards. The stairs carry the same language, with white oak open risers and stainless steel woven wire mesh panels set into a matte black steel frame.
The overall effect is a truly sublime blend of an industrial modern aesthetic punctuated by personal elements of the owners’ storied life.
Photography: James Brittain
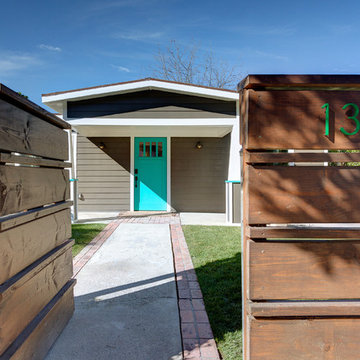
Inspiration for a medium sized contemporary front door in Los Angeles with brown walls, concrete flooring, a single front door and a blue front door.
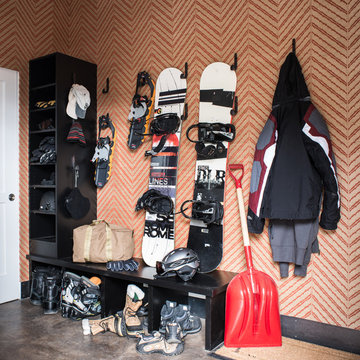
Drew Kelly
Design ideas for a medium sized traditional boot room in Sacramento with multi-coloured walls and concrete flooring.
Design ideas for a medium sized traditional boot room in Sacramento with multi-coloured walls and concrete flooring.
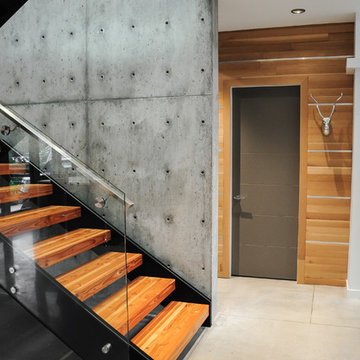
Entry way to modern Vancouver house.
Inspiration for a large modern foyer in Vancouver with grey walls, concrete flooring, a single front door and a medium wood front door.
Inspiration for a large modern foyer in Vancouver with grey walls, concrete flooring, a single front door and a medium wood front door.
Premium Entrance with Concrete Flooring Ideas and Designs
8