Premium Entrance with Limestone Flooring Ideas and Designs
Refine by:
Budget
Sort by:Popular Today
1 - 20 of 507 photos
Item 1 of 3

Design ideas for a large contemporary foyer in Other with white walls, limestone flooring, a single front door, a medium wood front door, grey floors and wood walls.
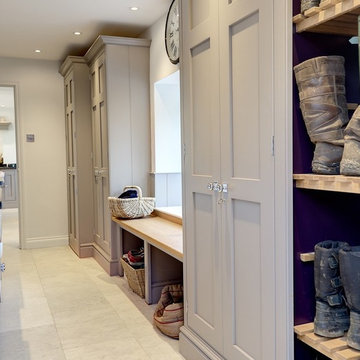
Bespoke Boot-room. Slatted drying shelves for boots. Bench seating. Concealed dog bed. Paint colours by Lewis Alderson
Medium sized traditional entrance in Hampshire with limestone flooring.
Medium sized traditional entrance in Hampshire with limestone flooring.

A country house boot room designed to complement a Flemish inspired bespoke kitchen in the same property. The doors and drawers were set back within the frame to add detail, and the sink was carved from basalt.
Primary materials: Hand painted tulipwood, Italian basalt, lost wax cast ironmongery.
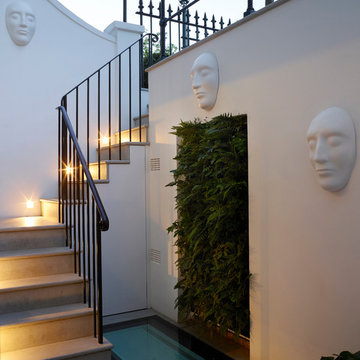
The front light well and side entrance to the kitchen...
Photographer: Rachael Smith
Design ideas for a medium sized contemporary boot room in London with white walls, limestone flooring, a single front door, a white front door and grey floors.
Design ideas for a medium sized contemporary boot room in London with white walls, limestone flooring, a single front door, a white front door and grey floors.
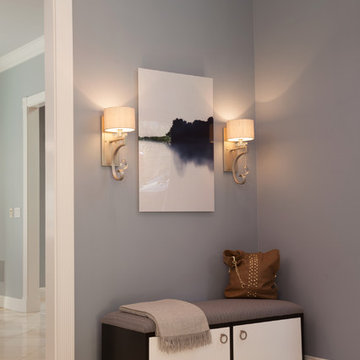
The entry features a custom bench designed by Coddington Design (a chic place to store shoes), and crystal drop sconces with custom grey silk lampshades.
Photo: Caren Alpert
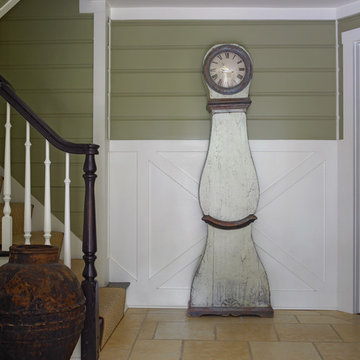
photo by Ellen McDermott
Medium sized country foyer in New York with green walls, limestone flooring and a single front door.
Medium sized country foyer in New York with green walls, limestone flooring and a single front door.

We remodeled this Spanish Style home. The white paint gave it a fresh modern feel.
Heather Ryan, Interior Designer
H.Ryan Studio - Scottsdale, AZ
www.hryanstudio.com
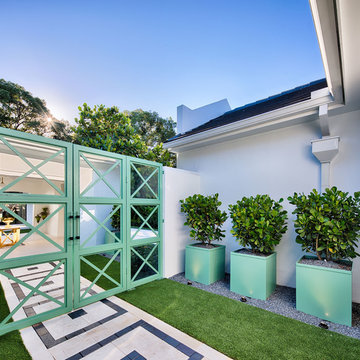
Inspiration for a large contemporary vestibule in Orlando with white walls, limestone flooring, a double front door, a glass front door and white floors.
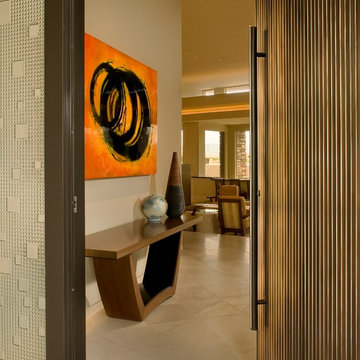
Mark Boisclair
Photo of a medium sized contemporary foyer in Phoenix with white walls, limestone flooring, a pivot front door and a metal front door.
Photo of a medium sized contemporary foyer in Phoenix with white walls, limestone flooring, a pivot front door and a metal front door.
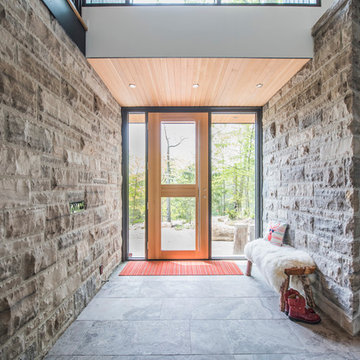
Photo of a large modern hallway in Toronto with grey walls, limestone flooring, a single front door and a light wood front door.
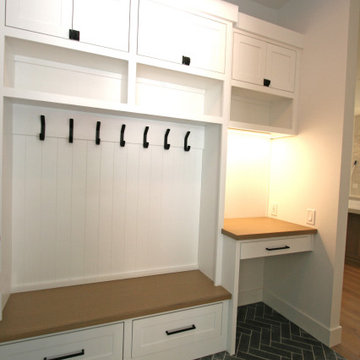
Inspiration for a medium sized traditional boot room in Seattle with white walls, limestone flooring, a single front door, black floors and a black front door.
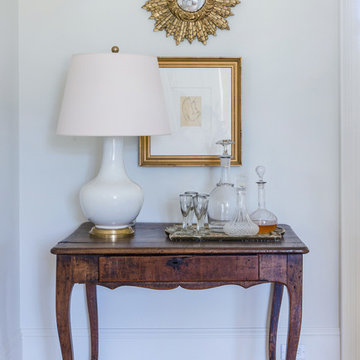
Medium sized bohemian foyer in New Orleans with white walls, limestone flooring and beige floors.
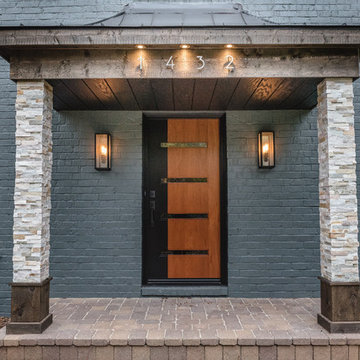
Design ideas for a medium sized modern front door in Detroit with grey walls, limestone flooring, a single front door, a medium wood front door and grey floors.

Who says green and sustainable design has to look like it? Designed to emulate the owner’s favorite country club, this fine estate home blends in with the natural surroundings of it’s hillside perch, and is so intoxicatingly beautiful, one hardly notices its numerous energy saving and green features.
Durable, natural and handsome materials such as stained cedar trim, natural stone veneer, and integral color plaster are combined with strong horizontal roof lines that emphasize the expansive nature of the site and capture the “bigness” of the view. Large expanses of glass punctuated with a natural rhythm of exposed beams and stone columns that frame the spectacular views of the Santa Clara Valley and the Los Gatos Hills.
A shady outdoor loggia and cozy outdoor fire pit create the perfect environment for relaxed Saturday afternoon barbecues and glitzy evening dinner parties alike. A glass “wall of wine” creates an elegant backdrop for the dining room table, the warm stained wood interior details make the home both comfortable and dramatic.
The project’s energy saving features include:
- a 5 kW roof mounted grid-tied PV solar array pays for most of the electrical needs, and sends power to the grid in summer 6 year payback!
- all native and drought-tolerant landscaping reduce irrigation needs
- passive solar design that reduces heat gain in summer and allows for passive heating in winter
- passive flow through ventilation provides natural night cooling, taking advantage of cooling summer breezes
- natural day-lighting decreases need for interior lighting
- fly ash concrete for all foundations
- dual glazed low e high performance windows and doors
Design Team:
Noel Cross+Architects - Architect
Christopher Yates Landscape Architecture
Joanie Wick – Interior Design
Vita Pehar - Lighting Design
Conrado Co. – General Contractor
Marion Brenner – Photography
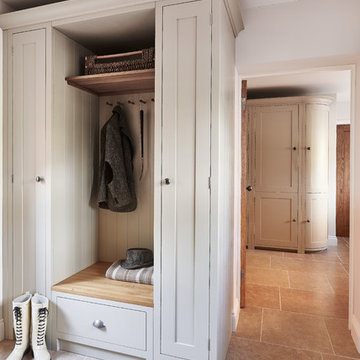
Bespoke fitted boot-room with Ben Heath cabinets and limestone flooring
Photos by Adam Carter Photography
Inspiration for a small classic boot room in Berkshire with white walls and limestone flooring.
Inspiration for a small classic boot room in Berkshire with white walls and limestone flooring.
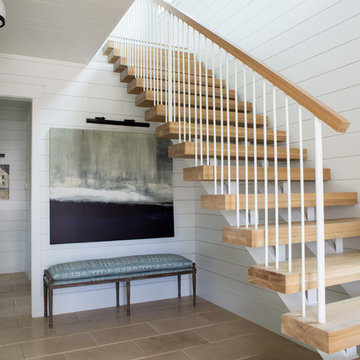
This is an example of a medium sized urban foyer in Charleston with white walls, limestone flooring, a single front door and beige floors.
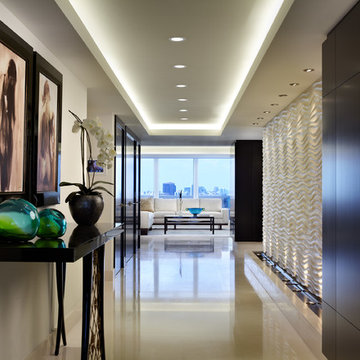
Sargent Architectural Photography
Photo of a medium sized contemporary foyer in Miami with limestone flooring, a single front door, a dark wood front door and beige floors.
Photo of a medium sized contemporary foyer in Miami with limestone flooring, a single front door, a dark wood front door and beige floors.
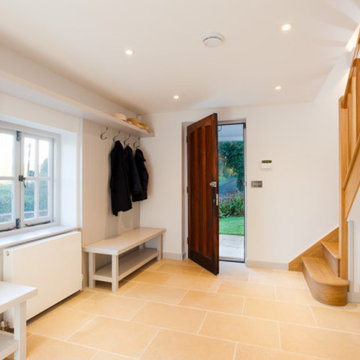
Entrance Vestibule
Photo of a large country boot room in Kent with white walls, limestone flooring, a single front door, a dark wood front door and beige floors.
Photo of a large country boot room in Kent with white walls, limestone flooring, a single front door, a dark wood front door and beige floors.
This pretty entrance area was created to connect the old and new parts of the cottage. The glass and oak staircase gives a light and airy feel, which can be unusual in a traditional thatched cottage. The exposed brick and natural limestone connect outdoor and indoor spaces, and the farrow and ball lime white on the walls softens the space.
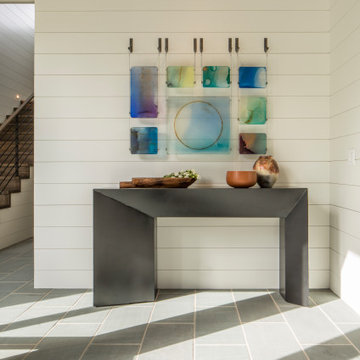
Inspiration for a medium sized modern foyer in Other with white walls, limestone flooring, a single front door, a medium wood front door and grey floors.
Premium Entrance with Limestone Flooring Ideas and Designs
1