Premium Entrance with Painted Wood Flooring Ideas and Designs
Refine by:
Budget
Sort by:Popular Today
1 - 20 of 98 photos
Item 1 of 3
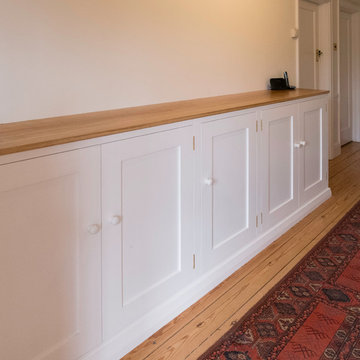
Photo of a medium sized traditional hallway in Other with white walls, painted wood flooring and a single front door.

The entry leads to an open plan parlor floor. with adjacent living room at the front, dining in the middle and open kitchen in the back of the house.. One hidden surprise is the paneled door that opens to reveal a tiny guest bath under the existing staircase. Executive Saarinen arm chairs from are reupholstered in a shiny Knoll 'Tryst' fabric which adds texture and compliments the black lacquer mushroom 1970's table and shiny silver frame of the large round mirror.
Photo: Ward Roberts
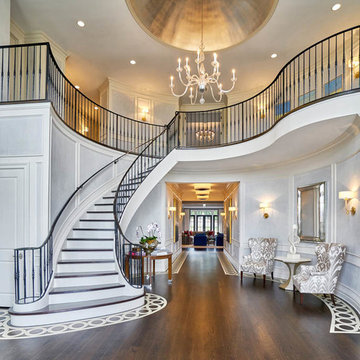
Grand Entry Foyer with walls panels done in Venetian plaster "wrinkled silk" finish by Christianson Lee Studios. Also visible is our painted floor border featuring circular motif and radial geometry. Interior design by Fuller Interiors
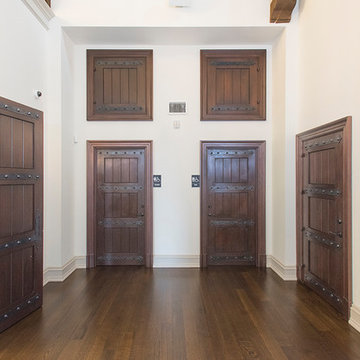
Inspiration for a medium sized vestibule in New York with white walls, painted wood flooring, a pivot front door, a brown front door and brown floors.
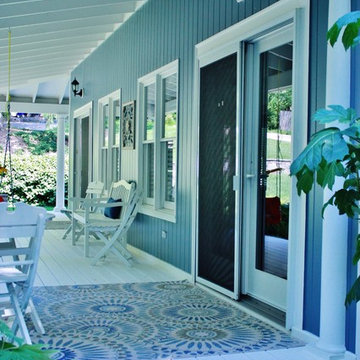
The original doors were replaced with two new French doors with Anderson 400 series white high performance low for tempered glass gliding.
This is an example of a large nautical front door in DC Metro with blue walls, painted wood flooring, a single front door and a white front door.
This is an example of a large nautical front door in DC Metro with blue walls, painted wood flooring, a single front door and a white front door.
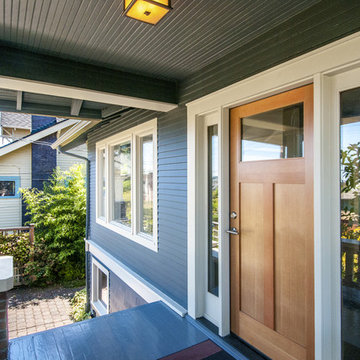
Dan Farmer- Seattle Home Tours
Photo of a medium sized classic front door in Seattle with blue walls, painted wood flooring, a single front door, a light wood front door and blue floors.
Photo of a medium sized classic front door in Seattle with blue walls, painted wood flooring, a single front door, a light wood front door and blue floors.
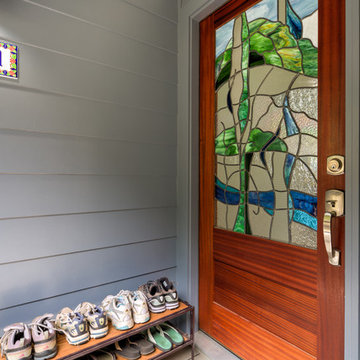
Design ideas for a medium sized traditional front door in Hawaii with blue walls, painted wood flooring, a single front door and a dark wood front door.
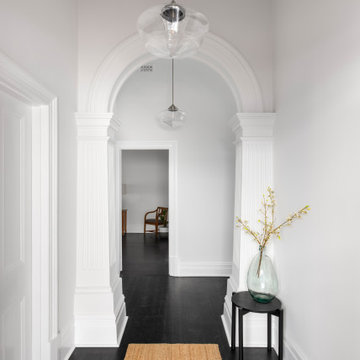
A grand entry to the character of the home with Victorian archways and high skirting boards. Premium dark stained floors and white walls.
Inspiration for a medium sized victorian foyer in Adelaide with white walls, painted wood flooring, a single front door, a black front door, black floors and brick walls.
Inspiration for a medium sized victorian foyer in Adelaide with white walls, painted wood flooring, a single front door, a black front door, black floors and brick walls.
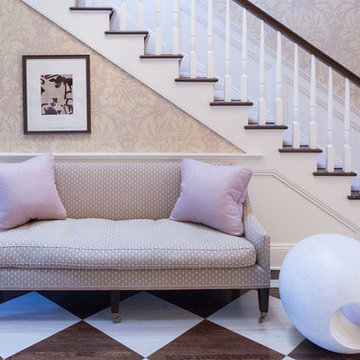
Custom made settee upholstered in Pierre Frey fabric. The style is based on an English antique. The original wood floors have been stenciled & stained in two shades. The floor pattern was hand taped out. A sculptural wood sphere by a Brooklyn artist.
The wallpaper is by Scalamandre.
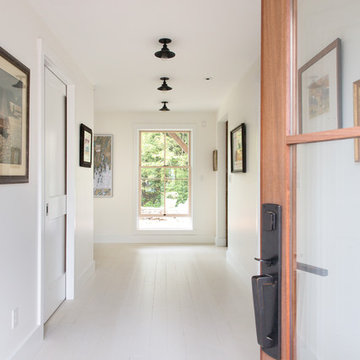
photography by Jonathan Reece
Photo of a large traditional front door in Portland Maine with white walls, painted wood flooring, a single front door and a medium wood front door.
Photo of a large traditional front door in Portland Maine with white walls, painted wood flooring, a single front door and a medium wood front door.
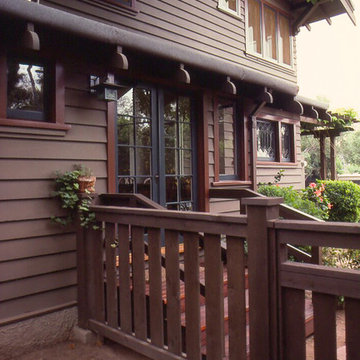
Closeup of breakfast room entry shows restored rafter tails with rolled roofing and integral gutters. Leaded glass windows are above dining room buffet. New fencing and gates have vertical slats to relate to original railing at entry.
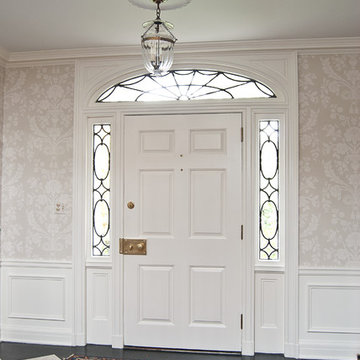
Nick Nunn
Photo of a medium sized classic foyer in New York with painted wood flooring, a single front door and a white front door.
Photo of a medium sized classic foyer in New York with painted wood flooring, a single front door and a white front door.
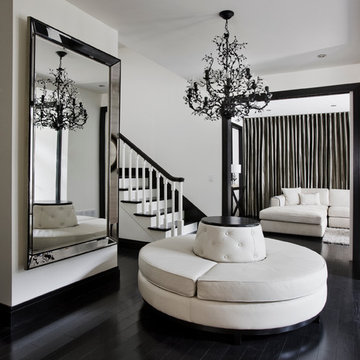
Design ideas for a large contemporary foyer in Montreal with white walls, black floors and painted wood flooring.
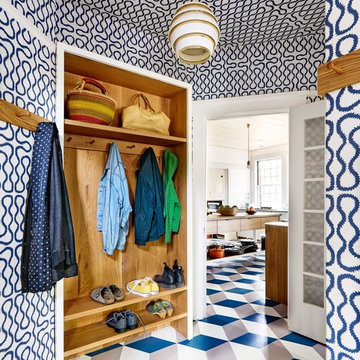
Trevor Tondro
Inspiration for a medium sized traditional boot room in Philadelphia with blue walls, painted wood flooring and multi-coloured floors.
Inspiration for a medium sized traditional boot room in Philadelphia with blue walls, painted wood flooring and multi-coloured floors.

This classic 1970's rambler was purchased by our clients as their 'forever' retirement home and as a gathering place for their large, extended family. Situated on a large, verdant lot, the house was burdened with extremely dated finishes and poorly conceived spaces. These flaws were more than offset by the overwhelming advantages of a single level plan and spectacular sunset views. Weighing their options, our clients executed their purchase fully intending to hire us to immediately remodel this structure for them.
Our first task was to open up this plan and give the house a fresh, contemporary look that emphasizes views toward Lake Washington and the Olympic Mountains in the distance. Our initial response was to recreate our favorite Great Room plan. This started with the elimination of a large, masonry fireplace awkwardly located in the middle of the plan and to then tear out all the walls. We then flipped the Kitchen and Dining Room and inserted a walk-in pantry between the Garage and new Kitchen location.
While our clients' initial intention was to execute a simple Kitchen remodel, the project scope grew during the design phase. We convinced them that the original ill-conceived entry needed a make-over as well as both bathrooms on the main level. Now, instead of an entry sequence that looks like an afterthought, there is a formal court on axis with an entry art wall that arrests views before moving into the heart of the plan. The master suite was updated by sliding the wall between the bedroom and Great Room into the family area and then placing closets along this wall - in essence, using these closets as an acoustical buffer between the Master Suite and the Great Room. Moving these closets then freed up space for a 5-piece master bath, a more efficient hall bath and a stacking washer/dryer in a closet at the top of the stairs.
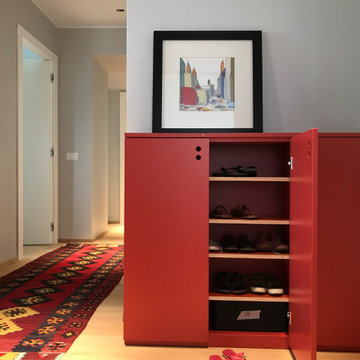
All'ingresso sulla destra un arredo a disegno rosso aragosta contiene le scarpe, oltre si accede alla zona notte composta da due camere da letto ampie, due bagni e uno studio. Il bagno cieco prende luce dall'ingresso attraverso un vetro angolare fisso.
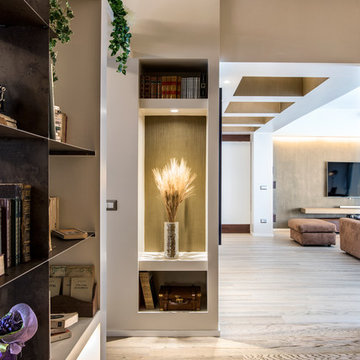
le foto sono di Giacomo Foti Photographer
This is an example of a small contemporary foyer in Rome with white walls, painted wood flooring and white floors.
This is an example of a small contemporary foyer in Rome with white walls, painted wood flooring and white floors.
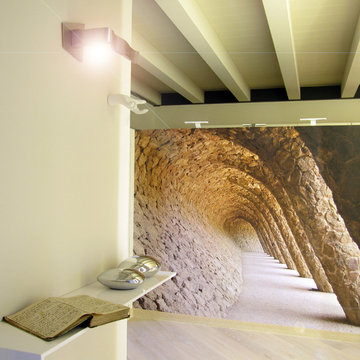
Design ideas for a small eclectic foyer in Other with white walls and painted wood flooring.
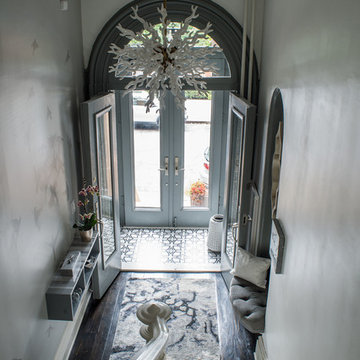
cynthia van elk
This is an example of a large bohemian foyer in New York with white walls, painted wood flooring, a double front door, a black front door and black floors.
This is an example of a large bohemian foyer in New York with white walls, painted wood flooring, a double front door, a black front door and black floors.
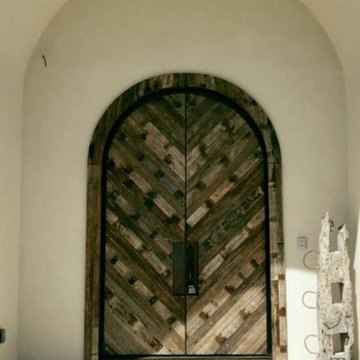
This is an example of a large front door in Austin with white walls, painted wood flooring, a double front door, a dark wood front door and beige floors.
Premium Entrance with Painted Wood Flooring Ideas and Designs
1