Premium Entrance with Painted Wood Flooring Ideas and Designs
Refine by:
Budget
Sort by:Popular Today
21 - 40 of 98 photos
Item 1 of 3
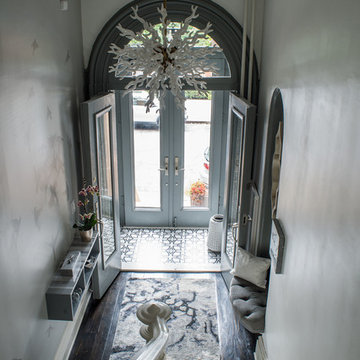
cynthia van elk
This is an example of a large bohemian foyer in New York with white walls, painted wood flooring, a double front door, a black front door and black floors.
This is an example of a large bohemian foyer in New York with white walls, painted wood flooring, a double front door, a black front door and black floors.
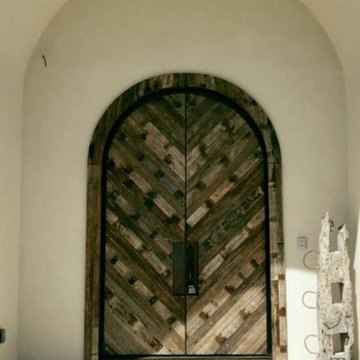
This is an example of a large front door in Austin with white walls, painted wood flooring, a double front door, a dark wood front door and beige floors.
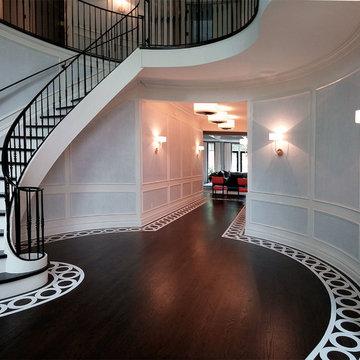
Grand Entry Foyer with walls panels done in Venetian plaster "wrinkled silk" finish by Christianson Lee Studios. Also visible is our painted floor border featuring circular motif and radial geometry. Interior design by Fuller Interiors
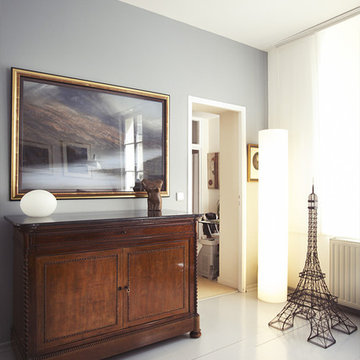
Un très joli meuble ancien vient rompre cette ambiance contemporaine.
Inspiration for a medium sized bohemian entrance in Paris with grey walls and painted wood flooring.
Inspiration for a medium sized bohemian entrance in Paris with grey walls and painted wood flooring.
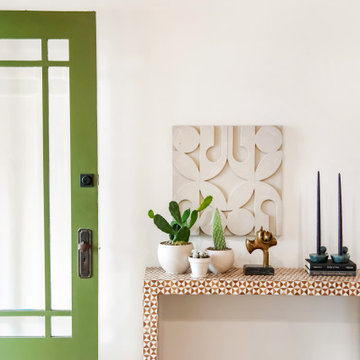
Entry of historic renovation
Photo of a medium sized retro entrance in Other with painted wood flooring, a green front door and a timber clad ceiling.
Photo of a medium sized retro entrance in Other with painted wood flooring, a green front door and a timber clad ceiling.
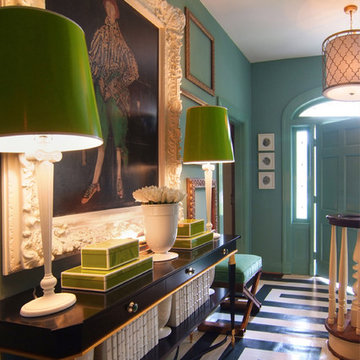
Don Kadair photography
Inspiration for a medium sized eclectic foyer in New Orleans with green walls, painted wood flooring and a single front door.
Inspiration for a medium sized eclectic foyer in New Orleans with green walls, painted wood flooring and a single front door.
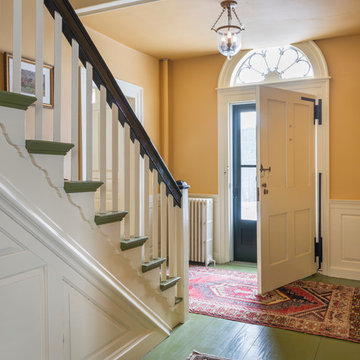
Photography - Nat Rea www.natrea.com
Photo of a large farmhouse foyer in Burlington with yellow walls, painted wood flooring, a single front door and a white front door.
Photo of a large farmhouse foyer in Burlington with yellow walls, painted wood flooring, a single front door and a white front door.
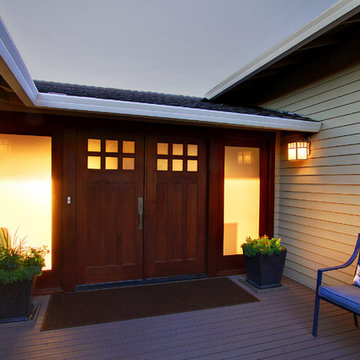
This classic 1970's rambler was purchased by our clients as their 'forever' retirement home and as a gathering place for their large, extended family. Situated on a large, verdant lot, the house was burdened with extremely dated finishes and poorly conceived spaces. These flaws were more than offset by the overwhelming advantages of a single level plan and spectacular sunset views. Weighing their options, our clients executed their purchase fully intending to hire us to immediately remodel this structure for them.
Our first task was to open up this plan and give the house a fresh, contemporary look that emphasizes views toward Lake Washington and the Olympic Mountains in the distance. Our initial response was to recreate our favorite Great Room plan. This started with the elimination of a large, masonry fireplace awkwardly located in the middle of the plan and to then tear out all the walls. We then flipped the Kitchen and Dining Room and inserted a walk-in pantry between the Garage and new Kitchen location.
While our clients' initial intention was to execute a simple Kitchen remodel, the project scope grew during the design phase. We convinced them that the original ill-conceived entry needed a make-over as well as both bathrooms on the main level. Now, instead of an entry sequence that looks like an afterthought, there is a formal court on axis with an entry art wall that arrests views before moving into the heart of the plan. The master suite was updated by sliding the wall between the bedroom and Great Room into the family area and then placing closets along this wall - in essence, using these closets as an acoustical buffer between the Master Suite and the Great Room. Moving these closets then freed up space for a 5-piece master bath, a more efficient hall bath and a stacking washer/dryer in a closet at the top of the stairs.
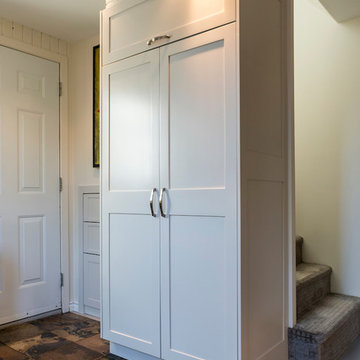
Lorraine Masse Design - photographe; Allen McEachern (photography)
Small traditional vestibule in Montreal with white walls, painted wood flooring, a single front door, a white front door and beige floors.
Small traditional vestibule in Montreal with white walls, painted wood flooring, a single front door, a white front door and beige floors.
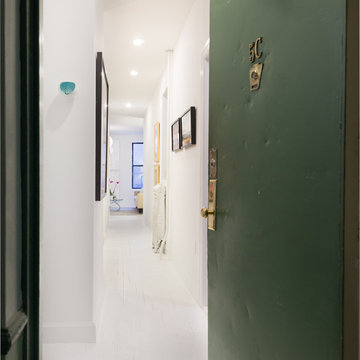
View of the corridor showing the white wood floors, and original details. View looking towards the renovated living room.
Design ideas for a small retro hallway in New York with white walls, painted wood flooring, a single front door and a green front door.
Design ideas for a small retro hallway in New York with white walls, painted wood flooring, a single front door and a green front door.
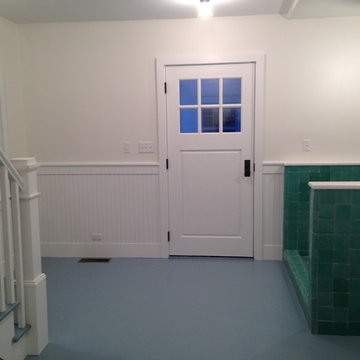
Dog Bath
This is an example of a large classic boot room in New York with white walls, painted wood flooring, a pivot front door and a white front door.
This is an example of a large classic boot room in New York with white walls, painted wood flooring, a pivot front door and a white front door.
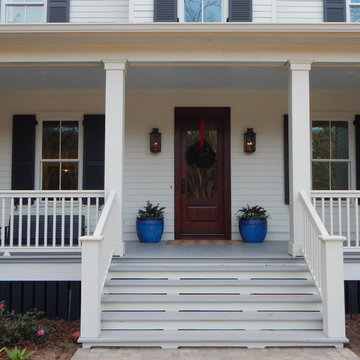
Mo Fitzgerald
This is an example of a large rural front door in Miami with white walls, painted wood flooring, a single front door and a dark wood front door.
This is an example of a large rural front door in Miami with white walls, painted wood flooring, a single front door and a dark wood front door.
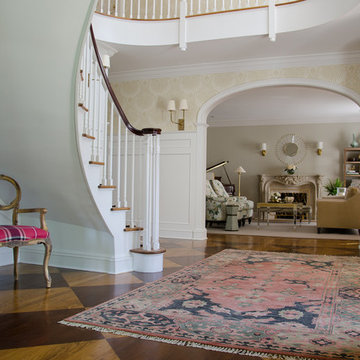
This is an example of a large eclectic foyer in Bridgeport with yellow walls, painted wood flooring and brown floors.
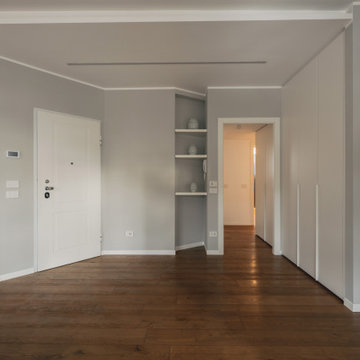
Vista dell'ingresso . Cappottiera del brand Caccaro.
Foto di Simone Marulli
Inspiration for a medium sized contemporary foyer in Milan with grey walls, painted wood flooring, a single front door, a white front door, brown floors and a drop ceiling.
Inspiration for a medium sized contemporary foyer in Milan with grey walls, painted wood flooring, a single front door, a white front door, brown floors and a drop ceiling.
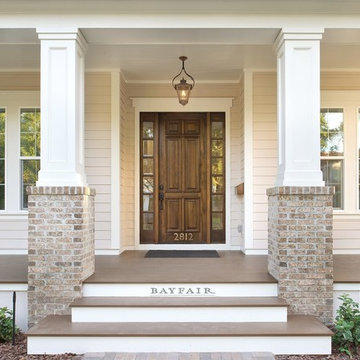
Built by Bayfair Homes
This is an example of a medium sized classic front door in Tampa with beige walls, a single front door, a dark wood front door, painted wood flooring and brown floors.
This is an example of a medium sized classic front door in Tampa with beige walls, a single front door, a dark wood front door, painted wood flooring and brown floors.
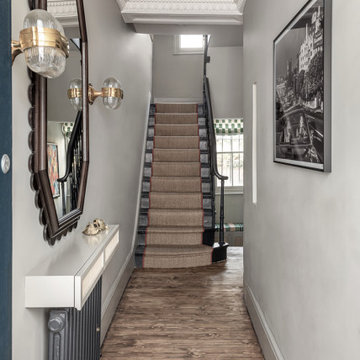
Cosy and elegant entrance hall with bright colours and bespoke joinery and lights
Medium sized victorian hallway in London with grey walls, painted wood flooring, a single front door, a black front door, multi-coloured floors, a drop ceiling, wallpapered walls and a feature wall.
Medium sized victorian hallway in London with grey walls, painted wood flooring, a single front door, a black front door, multi-coloured floors, a drop ceiling, wallpapered walls and a feature wall.
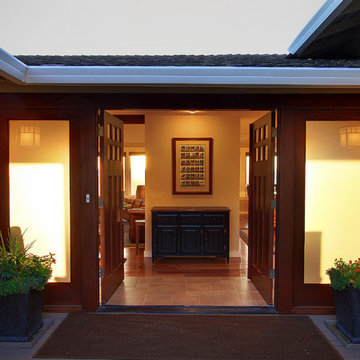
This classic 1970's rambler was purchased by our clients as their 'forever' retirement home and as a gathering place for their large, extended family. Situated on a large, verdant lot, the house was burdened with extremely dated finishes and poorly conceived spaces. These flaws were more than offset by the overwhelming advantages of a single level plan and spectacular sunset views. Weighing their options, our clients executed their purchase fully intending to hire us to immediately remodel this structure for them.
Our first task was to open up this plan and give the house a fresh, contemporary look that emphasizes views toward Lake Washington and the Olympic Mountains in the distance. Our initial response was to recreate our favorite Great Room plan. This started with the elimination of a large, masonry fireplace awkwardly located in the middle of the plan and to then tear out all the walls. We then flipped the Kitchen and Dining Room and inserted a walk-in pantry between the Garage and new Kitchen location.
While our clients' initial intention was to execute a simple Kitchen remodel, the project scope grew during the design phase. We convinced them that the original ill-conceived entry needed a make-over as well as both bathrooms on the main level. Now, instead of an entry sequence that looks like an afterthought, there is a formal court on axis with an entry art wall that arrests views before moving into the heart of the plan. The master suite was updated by sliding the wall between the bedroom and Great Room into the family area and then placing closets along this wall - in essence, using these closets as an acoustical buffer between the Master Suite and the Great Room. Moving these closets then freed up space for a 5-piece master bath, a more efficient hall bath and a stacking washer/dryer in a closet at the top of the stairs.
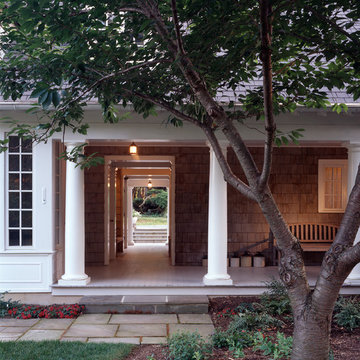
Hoachlander Davis Photography
This is an example of a medium sized classic entrance in DC Metro with painted wood flooring.
This is an example of a medium sized classic entrance in DC Metro with painted wood flooring.
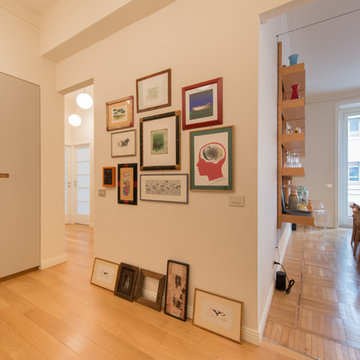
This is an example of a medium sized midcentury foyer in Milan with white walls, painted wood flooring, a single front door and a white front door.
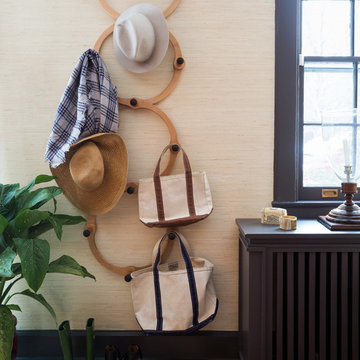
Photo by: Ball & Albanese
Design ideas for a medium sized bohemian front door in New York with beige walls, painted wood flooring, a stable front door and a black front door.
Design ideas for a medium sized bohemian front door in New York with beige walls, painted wood flooring, a stable front door and a black front door.
Premium Entrance with Painted Wood Flooring Ideas and Designs
2