Premium Expansive Kitchen Ideas and Designs
Refine by:
Budget
Sort by:Popular Today
21 - 40 of 16,018 photos
Item 1 of 3

Black flat-panel cabinets painted in lacquer tinted to Benjamin Moore's BM 2124-10, "Wrought Iron", by Paper Moon Painting.
Photo of an expansive contemporary l-shaped kitchen in Austin with a submerged sink, flat-panel cabinets, black cabinets, marble worktops, white splashback, marble splashback, stainless steel appliances, light hardwood flooring, an island, brown floors and white worktops.
Photo of an expansive contemporary l-shaped kitchen in Austin with a submerged sink, flat-panel cabinets, black cabinets, marble worktops, white splashback, marble splashback, stainless steel appliances, light hardwood flooring, an island, brown floors and white worktops.
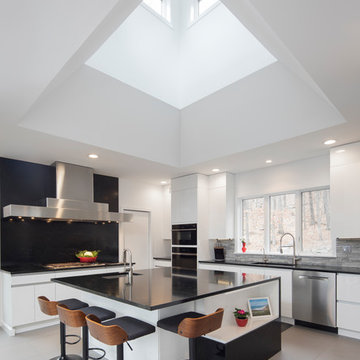
Photo of an expansive contemporary l-shaped kitchen/diner in New York with a submerged sink, flat-panel cabinets, white cabinets, engineered stone countertops, grey splashback, stone tiled splashback, stainless steel appliances, ceramic flooring, an island, grey floors and black worktops.

Inspiration for an expansive galley kitchen/diner in Phoenix with a submerged sink, recessed-panel cabinets, light wood cabinets, granite worktops, brown splashback, glass tiled splashback, stainless steel appliances, terracotta flooring, an island, brown floors and brown worktops.
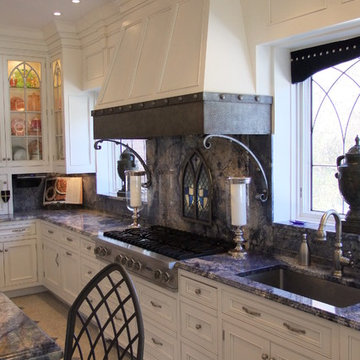
Gothic inspired built in featuring applied molding on doors and large glass display cabinets with Victorian cathedral inspired detail.
Expansive victorian open plan kitchen in New York with a submerged sink, recessed-panel cabinets, white cabinets, marble worktops, stainless steel appliances, an island and white floors.
Expansive victorian open plan kitchen in New York with a submerged sink, recessed-panel cabinets, white cabinets, marble worktops, stainless steel appliances, an island and white floors.
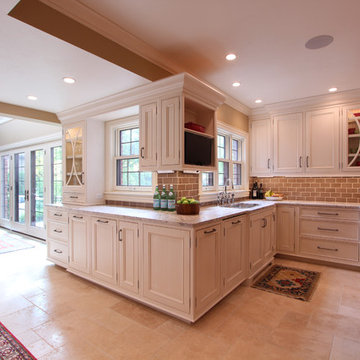
Cabinets were wrapped around this wall intersection to continue the flow of the space. A bookshelf cabinet was incorporated to hold a flat screen tv. Decorative cabinet door ends were incorporated onto the sides of the cabinets for a seamless transition. Two, double trash pullouts were incorporated for a recycling center. At the end of the cabinet run, the cabinet runs to the countertop. The glass door and traditional mullions allows for display space. The white glazed cabinets add warmth and depth to the space to fit the style of this tudor home.

Some great rooms are really great! This one features a large taupe grey island with raised bar seating, Off white perimeter cabinets and sturdy utilitarian stools, hardware and light fixtures. The look is eclectic transitional. An intentional cornflower blue accent color is used for glass subway back splash tile, patio door, rugs, and accessories to connect and balance this expansive cheerful space where an active family of seven, occupy every square inch of space.
Designer/Contractor --Sharon Scharrer, Images -- Swartz Photography
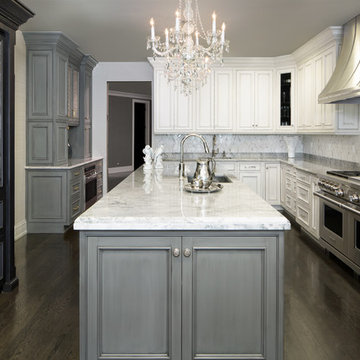
Expansive traditional l-shaped kitchen/diner in Chicago with quartz worktops, dark hardwood flooring, an island, a submerged sink, beaded cabinets, grey cabinets, multi-coloured splashback, stone tiled splashback, stainless steel appliances and brown floors.
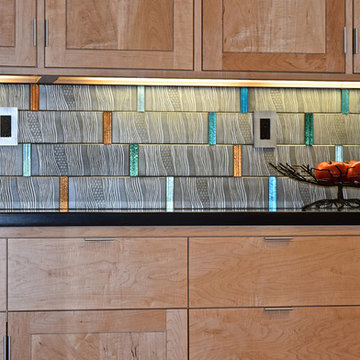
Mosaic Jewel-Tone backsplash combines bands of fused glass with Strata Subway tile in silver tones. Tiles are made in Santa Cruz, Ca from an in-house formula for eco-friendly concrete. Awarded the Best New Product of 2008 by California Home & Design Magazine, the tiles have the look and feel of burnished metal.
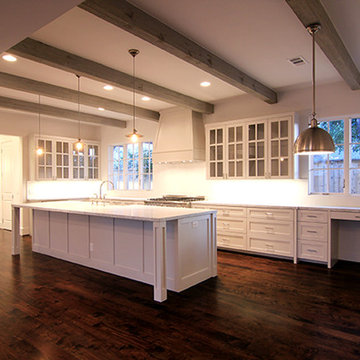
Design ideas for an expansive country l-shaped open plan kitchen in Houston with a belfast sink, shaker cabinets, white cabinets, marble worktops, stainless steel appliances, dark hardwood flooring, an island and brown floors.
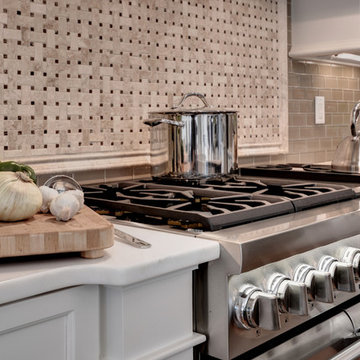
Design ideas for an expansive traditional l-shaped kitchen/diner in Other with a belfast sink, shaker cabinets, white cabinets, marble worktops, beige splashback, glass tiled splashback, stainless steel appliances, medium hardwood flooring, an island and brown floors.

The Pearl is a Contemporary styled Florida Tropical home. The Pearl was designed and built by Josh Wynne Construction. The design was a reflection of the unusually shaped lot which is quite pie shaped. This green home is expected to achieve the LEED Platinum rating and is certified Energy Star, FGBC Platinum and FPL BuildSmart. Photos by Ryan Gamma

Photo: Clarity NW Photography
Tile: Statementstile.com
Cabinets: Jesse Bay Cabinets
Builder: Rober Egge Construction
Photo of an expansive contemporary kitchen pantry in Seattle with a submerged sink, shaker cabinets, white cabinets, granite worktops, white splashback, glass tiled splashback and an island.
Photo of an expansive contemporary kitchen pantry in Seattle with a submerged sink, shaker cabinets, white cabinets, granite worktops, white splashback, glass tiled splashback and an island.

Inspiration for an expansive modern u-shaped open plan kitchen in Minneapolis with mosaic tiled splashback, multi-coloured splashback, flat-panel cabinets, light wood cabinets, stainless steel appliances, a submerged sink, light hardwood flooring, an island and engineered stone countertops.
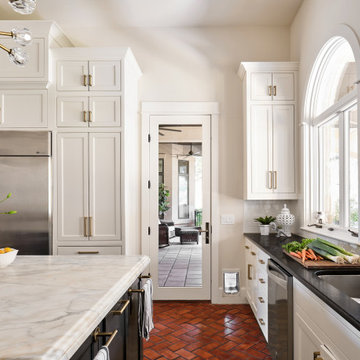
Updated traditional kitchen on Lake Austin, with cabinets in Sherwin Williams "Greek Villa", island in "Iron Ore", and walls in "Neutral Ground".
This is an example of an expansive classic u-shaped kitchen in Austin with a submerged sink, shaker cabinets, white cabinets, marble worktops, white splashback, metro tiled splashback, stainless steel appliances, brick flooring and an island.
This is an example of an expansive classic u-shaped kitchen in Austin with a submerged sink, shaker cabinets, white cabinets, marble worktops, white splashback, metro tiled splashback, stainless steel appliances, brick flooring and an island.

All day nook with custom built grey fabric and burnt orange leather cushions, oval table made by wood worker in Auburn, CA, and oversized iron pendant.

Granite countertops, wood floor, flat front cabinets (SW Iron Ore), marble and brass hexagonal tile backsplash. Galley butler's pantry includes a wet bar.
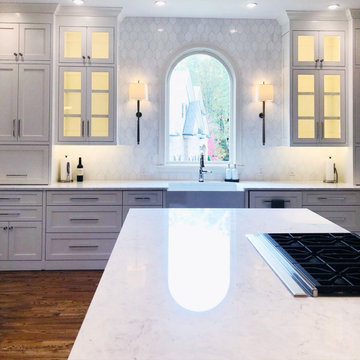
Photo of an expansive classic grey and white l-shaped kitchen/diner in Atlanta with a belfast sink, shaker cabinets, white cabinets, quartz worktops, white splashback, marble splashback, stainless steel appliances, medium hardwood flooring, multiple islands, brown floors, white worktops and a vaulted ceiling.
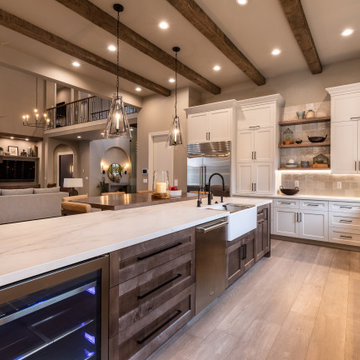
This stunning 7,400 square foot, 5 bedroom, 5.5 bath Modern Tuscan Farmhouse is a bold blend of clean lines, rustic and industrial elements, with a touch of Mediterranean. Warm wood tones mixed with creams, greys, metal accents and custom furnishings in durable fabrics and finishes are used throughout the home for ultimate easy living.
PHOTOGRAPHY: Valve Media, http://valveinteractive.com/
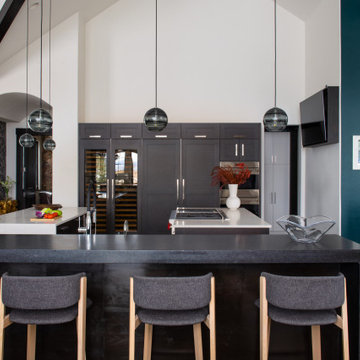
A cook's kitchen! This open plan is perfect for entertaining and cooking. The chic counterstools add interest and texture. Love the dark teal breakfast dining area.

Walls removed to enlarge kitchen and open into the family room . Windows from ceiling to countertop for more light. Coffered ceiling adds dimension. This modern white kitchen also features two islands and two large islands.
Premium Expansive Kitchen Ideas and Designs
2