Premium Games Room with a Two-sided Fireplace Ideas and Designs
Refine by:
Budget
Sort by:Popular Today
121 - 140 of 1,011 photos
Item 1 of 3
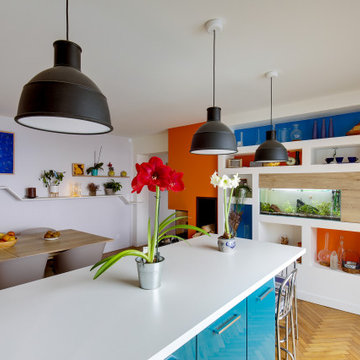
Photo of an expansive eclectic open plan games room in Bordeaux with a reading nook, white walls, medium hardwood flooring, a two-sided fireplace, no tv, brown floors, a coffered ceiling and feature lighting.
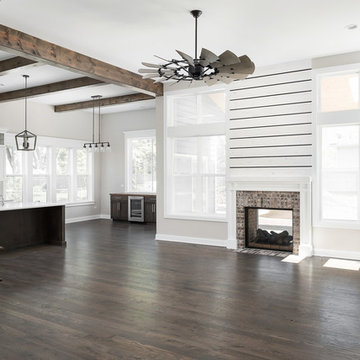
DJK Custom Homes, Inc.
Inspiration for a large rural open plan games room in Chicago with beige walls, dark hardwood flooring, a two-sided fireplace, a wooden fireplace surround and brown floors.
Inspiration for a large rural open plan games room in Chicago with beige walls, dark hardwood flooring, a two-sided fireplace, a wooden fireplace surround and brown floors.
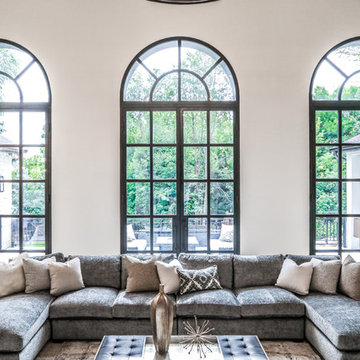
Brad Montgomery, tym.
Large mediterranean open plan games room in Salt Lake City with beige walls, a two-sided fireplace, a stone fireplace surround, a wall mounted tv, brown floors and ceramic flooring.
Large mediterranean open plan games room in Salt Lake City with beige walls, a two-sided fireplace, a stone fireplace surround, a wall mounted tv, brown floors and ceramic flooring.
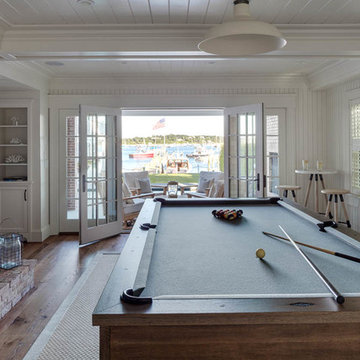
Greg Premru
Design ideas for a medium sized beach style open plan games room in Boston with a game room, white walls, medium hardwood flooring, a brick fireplace surround, a wall mounted tv and a two-sided fireplace.
Design ideas for a medium sized beach style open plan games room in Boston with a game room, white walls, medium hardwood flooring, a brick fireplace surround, a wall mounted tv and a two-sided fireplace.
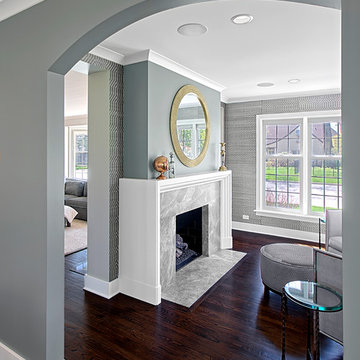
Living room with stone and wood mantel 2 sided fireplace that partitions the family room side. Norman Sizemore -Photographer
Photo of a large traditional games room in Chicago with grey walls, a two-sided fireplace and a stone fireplace surround.
Photo of a large traditional games room in Chicago with grey walls, a two-sided fireplace and a stone fireplace surround.
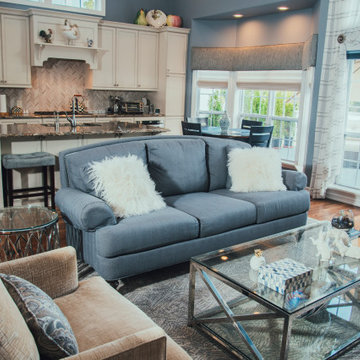
Two-story great room overlooking golf course.
Inspiration for a medium sized traditional open plan games room in New York with grey walls, dark hardwood flooring, a two-sided fireplace, a stone fireplace surround, a wall mounted tv, red floors and a vaulted ceiling.
Inspiration for a medium sized traditional open plan games room in New York with grey walls, dark hardwood flooring, a two-sided fireplace, a stone fireplace surround, a wall mounted tv, red floors and a vaulted ceiling.
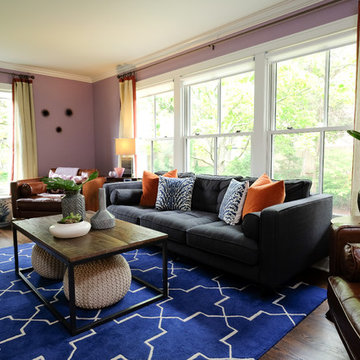
Free ebook, Creating the Ideal Kitchen. DOWNLOAD NOW
The Klimala’s and their three kids are no strangers to moving, this being their fifth house in the same town over the 20-year period they have lived there. “It must be the 7-year itch, because every seven years, we seem to find ourselves antsy for a new project or a new environment. I think part of it is being a designer, I see my own taste evolve and I want my environment to reflect that. Having easy access to wonderful tradesmen and a knowledge of the process makes it that much easier”.
This time, Klimala’s fell in love with a somewhat unlikely candidate. The 1950’s ranch turned cape cod was a bit of a mutt, but it’s location 5 minutes from their design studio and backing up to the high school where their kids can roll out of bed and walk to school, coupled with the charm of its location on a private road and lush landscaping made it an appealing choice for them.
“The bones of the house were really charming. It was typical 1,500 square foot ranch that at some point someone added a second floor to. Its sloped roofline and dormered bedrooms gave it some charm.” With the help of architect Maureen McHugh, Klimala’s gutted and reworked the layout to make the house work for them. An open concept kitchen and dining room allows for more frequent casual family dinners and dinner parties that linger. A dingy 3-season room off the back of the original house was insulated, given a vaulted ceiling with skylights and now opens up to the kitchen. This room now houses an 8’ raw edge white oak dining table and functions as an informal dining room. “One of the challenges with these mid-century homes is the 8’ ceilings. I had to have at least one room that had a higher ceiling so that’s how we did it” states Klimala.
The kitchen features a 10’ island which houses a 5’0” Galley Sink. The Galley features two faucets, and double tiered rail system to which accessories such as cutting boards and stainless steel bowls can be added for ease of cooking. Across from the large sink is an induction cooktop. “My two teen daughters and I enjoy cooking, and the Galley and induction cooktop make it so easy.” A wall of tall cabinets features a full size refrigerator, freezer, double oven and built in coffeemaker. The area on the opposite end of the kitchen features a pantry with mirrored glass doors and a beverage center below.
The rest of the first floor features an entry way, a living room with views to the front yard’s lush landscaping, a family room where the family hangs out to watch TV, a back entry from the garage with a laundry room and mudroom area, one of the home’s four bedrooms and a full bath. There is a double sided fireplace between the family room and living room. The home features pops of color from the living room’s peach grass cloth to purple painted wall in the family room. “I’m definitely a traditionalist at heart but because of the home’s Midcentury roots, I wanted to incorporate some of those elements into the furniture, lighting and accessories which also ended up being really fun. We are not formal people so I wanted a house that my kids would enjoy, have their friends over and feel comfortable.”
The second floor houses the master bedroom suite, two of the kids’ bedrooms and a back room nicknamed “the library” because it has turned into a quiet get away area where the girls can study or take a break from the rest of the family. The area was originally unfinished attic, and because the home was short on closet space, this Jack and Jill area off the girls’ bedrooms houses two large walk-in closets and a small sitting area with a makeup vanity. “The girls really wanted to keep the exposed brick of the fireplace that runs up the through the space, so that’s what we did, and I think they feel like they are in their own little loft space in the city when they are up there” says Klimala.
Designed by: Susan Klimala, CKD, CBD
Photography by: Carlos Vergara
For more information on kitchen and bath design ideas go to: www.kitchenstudio-ge.com
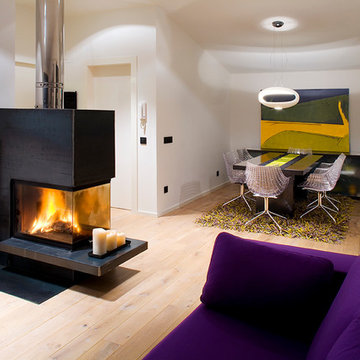
Nani Pujol Fotografía
This is an example of a large contemporary open plan games room in Barcelona with white walls, light hardwood flooring, a two-sided fireplace, a metal fireplace surround and no tv.
This is an example of a large contemporary open plan games room in Barcelona with white walls, light hardwood flooring, a two-sided fireplace, a metal fireplace surround and no tv.
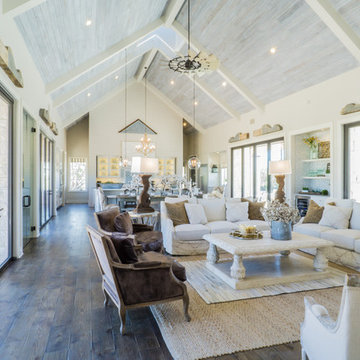
The Vineyard Farmhouse in the Peninsula at Rough Hollow. This 2017 Greater Austin Parade Home was designed and built by Jenkins Custom Homes. Cedar Siding and the Pine for the soffits and ceilings was provided by TimberTown.
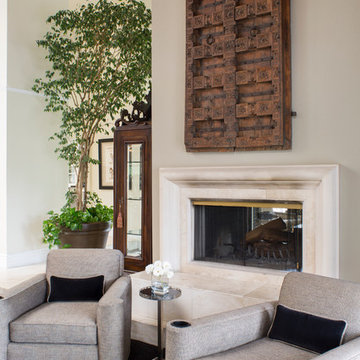
A clean-lined travertine fireplace surround and contemporary styled chairs are off set by the antique Tibetan door panel installed as an art piece over the fireplace.
Photo by Meghan Beierle.
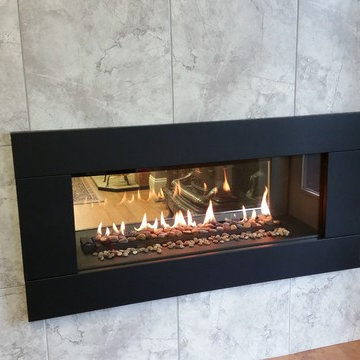
Regency HZ42STE Contemporary See-Through direct vent gas fireplace with Black steel surround and ceramic stone fire bed with natural river pebbles. Ceramic tile surround.
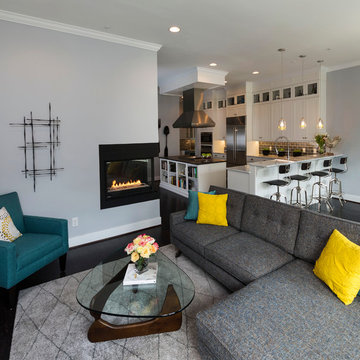
Bill Hazlegrove
Inspiration for a medium sized classic open plan games room in Richmond with grey walls, dark hardwood flooring, a plastered fireplace surround and a two-sided fireplace.
Inspiration for a medium sized classic open plan games room in Richmond with grey walls, dark hardwood flooring, a plastered fireplace surround and a two-sided fireplace.
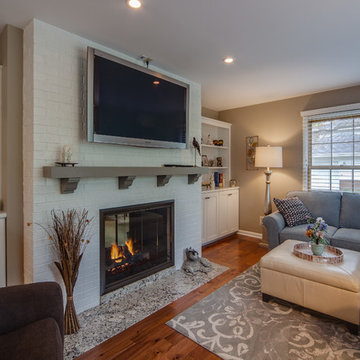
Matching Waypoint cabinets provide storage and display built in left and right of the fireplace.
The raised hearth was removed at the fireplace and replaced with Zodiaq quartz to match the kitchen perimeter tops and be flush with the wood floors.
The existing red-brown brick were painted and a new wood mantle installed.
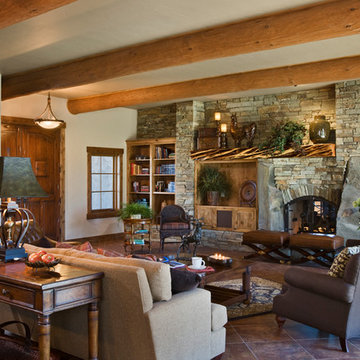
This rustic retreat in central Oregon is loaded with modern amenities.
This stone see-thru fireplace features a juniper mantle, and a built-in juniper wood cabinets to the left. In front of the fireplace sit two leather ottomans and a seating group for seven. To the left, built in bookcases hold cherished memories. An arched entryway leads to a smaller den.
Timber frame and log houses often conjure notions of remote rustic outposts located in solitary surroundings of open grasslands or mature woodlands. When the owner approached MossCreek to design a timber-framed log home on a less than one acre site in an upscale Oregon golf community, the principle of the firm, Allen Halcomb, was intrigued. Bend, OR, on the eastern side of the Cascades Mountains, has an arid desert climate, creating an ideal environment for a Tuscan influenced exterior.
Photo: Roger Wade
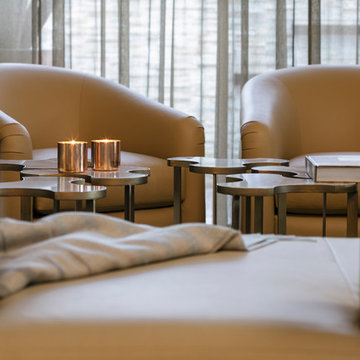
Photo: Lance Gerber
Photo of a medium sized contemporary games room in Other with beige walls, travertine flooring, a two-sided fireplace, a stone fireplace surround, a wall mounted tv and beige floors.
Photo of a medium sized contemporary games room in Other with beige walls, travertine flooring, a two-sided fireplace, a stone fireplace surround, a wall mounted tv and beige floors.
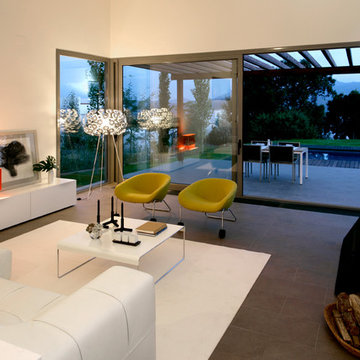
capella arquitectura, rafaelvargas
Design ideas for a medium sized contemporary enclosed games room in Barcelona with white walls, ceramic flooring, a two-sided fireplace and no tv.
Design ideas for a medium sized contemporary enclosed games room in Barcelona with white walls, ceramic flooring, a two-sided fireplace and no tv.
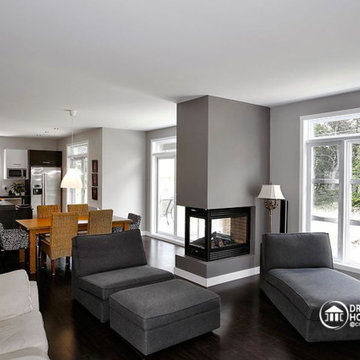
Blueprints & PDF files on sale starting at $1079 !
Distinctive elements :
5 bedrooms
Home office
Bonus room
Open floor plan layout
2-car garage
Large master suite
Fireplace in the living room
This cottage-style charmer plays down the garage presence with discreet side access. Within, the floor plan includes 3 planned bedrooms with the feasibility of 2 more in the large bonus space above the garage.
On the ground floor, one is greeted by an office or flex room by the front entry. Beyond, one finds a completely open activities area. The living room with fireplace easily flows to the dining area and then to the very open kitchen with island and eating bar.
Upstairs, the 14’ x 14’ master bedroom will easily accommodate a king-size bed with room to spare. Other master suite amenities include a 9’ x 8’ walk-in closet and private bathroom featuring a shower that is nearly 5’ x 4’, a corner bath and double vanity. We also note the presence of two secondary bedrooms and a convenient combined bathroom / laundry. Finally, a bonus space of 22 'x 13' could be used for 2 additional bedrooms or for family recreation space.
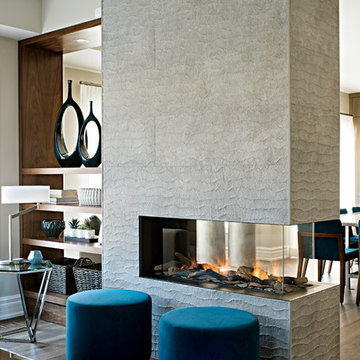
Mike Chajecki
Inspiration for a medium sized contemporary open plan games room in Toronto with grey walls, medium hardwood flooring, a two-sided fireplace, a tiled fireplace surround, a built-in media unit and brown floors.
Inspiration for a medium sized contemporary open plan games room in Toronto with grey walls, medium hardwood flooring, a two-sided fireplace, a tiled fireplace surround, a built-in media unit and brown floors.
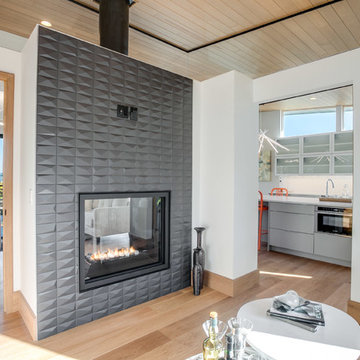
Stepping into this bright modern home in Seattle we hope you get a bit of that mid century feel. The kitchen and baths have a flat panel cabinet design to achieve a clean look. Throughout the home we have oak flooring and casing for the windows. Some focal points we are excited for you to see; organic wrought iron custom floating staircase, floating bathroom cabinets, herb garden and grow wall, outdoor pool/hot tub and an elevator for this 3 story home.
Photographer: Layne Freedle
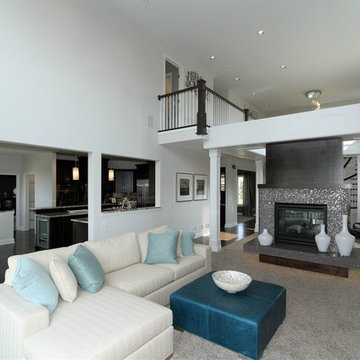
Arundel Custom Home
Ashwood Park
Naperville, IL
Indian Prairie School District 204
This is an example of a large contemporary open plan games room in Chicago with grey walls, carpet, a two-sided fireplace and a concrete fireplace surround.
This is an example of a large contemporary open plan games room in Chicago with grey walls, carpet, a two-sided fireplace and a concrete fireplace surround.
Premium Games Room with a Two-sided Fireplace Ideas and Designs
7