Premium Games Room with Brown Floors Ideas and Designs
Refine by:
Budget
Sort by:Popular Today
161 - 180 of 12,512 photos
Item 1 of 3
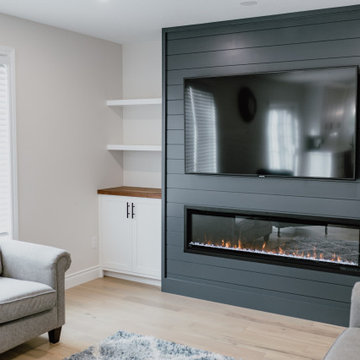
Medium sized contemporary open plan games room in Toronto with white walls, light hardwood flooring, a standard fireplace, a timber clad chimney breast, a wall mounted tv and brown floors.

Faire l’acquisition de surfaces sous les toits nécessite parfois une faculté de projection importante, ce qui fut le cas pour nos clients du projet Timbaud.
Initialement configuré en deux « chambres de bonnes », la réunion de ces deux dernières et l’ouverture des volumes a permis de transformer l’ensemble en un appartement deux pièces très fonctionnel et lumineux.
Avec presque 41m2 au sol (29m2 carrez), les rangements ont été maximisés dans tous les espaces avec notamment un grand dressing dans la chambre, la cuisine ouverte sur le salon séjour, et la salle d’eau séparée des sanitaires, le tout baigné de lumière naturelle avec une vue dégagée sur les toits de Paris.
Tout en prenant en considération les problématiques liées au diagnostic énergétique initialement très faible, cette rénovation allie esthétisme, optimisation et performances actuelles dans un soucis du détail pour cet appartement destiné à la location.
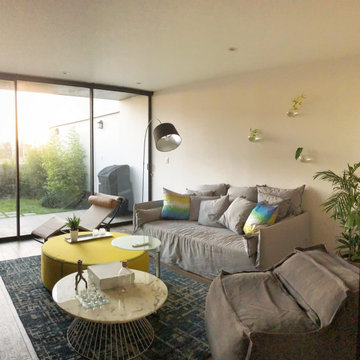
THIS CASUAL FAMILY ROOM WAS VERY CLEAR AND MADE TO BE COMFORTABLE.
WE USE THE CLASSIC LC4 FROM CASSINA, THE DEEP GHOST LINEN SOFA FROM GERVASONI.
THE GREY POUF FROM THE POPULAR, THE CARPET, WALL DECORATION AND OTTOMAN FROM BOCONCEPT AND THE TINY TABLES, FLOOR LAMP AND CARPET FROM KARE.
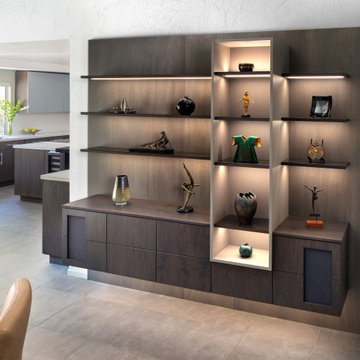
This minimalist art/media display cabinet blends 3 different woods with metal capped shelves. Attention to every detail made this design.
Photo of a small contemporary open plan games room in San Diego with a music area, grey walls, porcelain flooring, a wall mounted tv and brown floors.
Photo of a small contemporary open plan games room in San Diego with a music area, grey walls, porcelain flooring, a wall mounted tv and brown floors.

Design Charlotte Féquet
Photos Laura Jacques
Design ideas for a medium sized contemporary open plan games room in Paris with a reading nook, green walls, dark hardwood flooring, no fireplace, a concealed tv and brown floors.
Design ideas for a medium sized contemporary open plan games room in Paris with a reading nook, green walls, dark hardwood flooring, no fireplace, a concealed tv and brown floors.
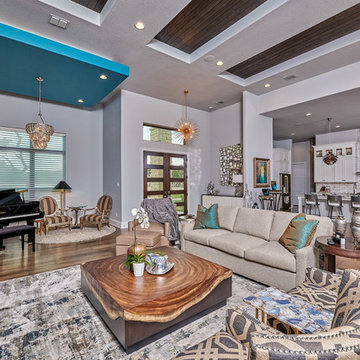
Photo credit: Jason Roberts Photography
Large contemporary open plan games room in Austin with grey walls, medium hardwood flooring, a ribbon fireplace, a stone fireplace surround, a wall mounted tv, brown floors and a music area.
Large contemporary open plan games room in Austin with grey walls, medium hardwood flooring, a ribbon fireplace, a stone fireplace surround, a wall mounted tv, brown floors and a music area.
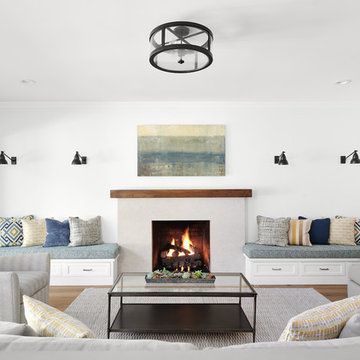
The open plan family room provides ample seating for small or larger groups. Accents of blue, yellow and teal play against the white storage bench seats and taupe sofas. Custom bench seating and pillows.
Photo: Jean Bai / Konstrukt Photo
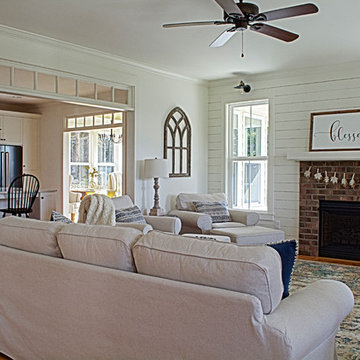
Kimberly Kerl
Design ideas for a medium sized rural open plan games room in Other with white walls, medium hardwood flooring, a standard fireplace, a brick fireplace surround and brown floors.
Design ideas for a medium sized rural open plan games room in Other with white walls, medium hardwood flooring, a standard fireplace, a brick fireplace surround and brown floors.
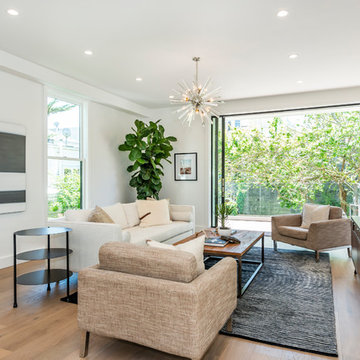
Design ideas for a medium sized contemporary open plan games room in San Francisco with white walls, light hardwood flooring, no fireplace, a wall mounted tv and brown floors.

Many families ponder the idea of adding extra living space for a few years before they are actually ready to remodel. Then, all-of-the sudden, something will happen that makes them realize that they can’t wait any longer. In the case of this remodeling story, it was the snowstorm of 2016 that spurred the homeowners into action. As the family was stuck in the house with nowhere to go, they longed for more space. The parents longed for a getaway spot for themselves that could also double as a hangout area for the kids and their friends. As they considered their options, there was one clear choice…to renovate the detached garage.
The detached garage previously functioned as a workshop and storage room and offered plenty of square footage to create a family room, kitchenette, and full bath. It’s location right beside the outdoor kitchen made it an ideal spot for entertaining and provided an easily accessible bathroom during the summertime. Even the canine family members get to enjoy it as they have their own personal entrance, through a bathroom doggie door.
Our design team listened carefully to our client’s wishes to create a space that had a modern rustic feel and found selections that fit their aesthetic perfectly. To set the tone, Blackstone Oak luxury vinyl plank flooring was installed throughout. The kitchenette area features Maple Shaker style cabinets in a pecan shell stain, Uba Tuba granite countertops, and an eye-catching amber glass and antique bronze pulley sconce. Rather than use just an ordinary door for the bathroom entry, a gorgeous Knotty Alder barn door creates a stunning focal point of the room.
The fantastic selections continue in the full bath. A reclaimed wood double vanity with a gray washed pine finish anchors the room. White, semi-recessed sinks with chrome faucets add some contemporary accents, while the glass and oil-rubbed bronze mini pendant lights are a balance between both rustic and modern. The design called for taking the shower tile to the ceiling and it really paid off. A sliced pebble tile floor in the shower is curbed with Uba Tuba granite, creating a clean line and another accent detail.
The new multi-functional space looks like a natural extension of their home, with its matching exterior lights, new windows, doors, and sliders. And with winter approaching and snow on the way, this family is ready to hunker down and ride out the storm in comfort and warmth. When summer arrives, they have a designated bathroom for outdoor entertaining and a wonderful area for guests to hang out.
It was a pleasure to create this beautiful remodel for our clients and we hope that they continue to enjoy it for many years to come.
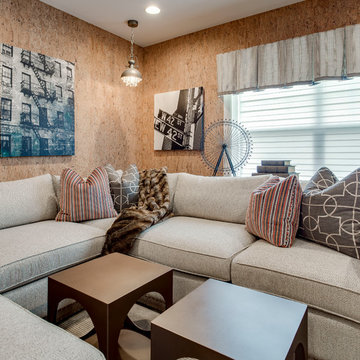
Inspiration for a large shabby-chic style open plan games room in Baltimore with a home bar, beige walls, dark hardwood flooring, no fireplace and brown floors.
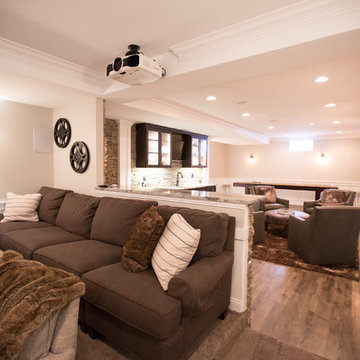
Inspiration for a large traditional open plan games room in Chicago with a game room, beige walls, medium hardwood flooring, no fireplace, a built-in media unit and brown floors.
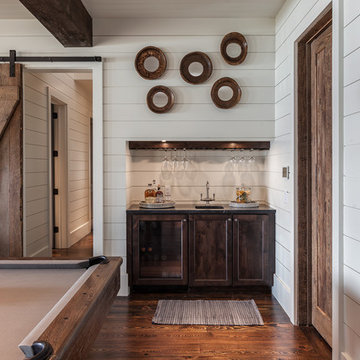
This transitional timber frame home features a wrap-around porch designed to take advantage of its lakeside setting and mountain views. Natural stone, including river rock, granite and Tennessee field stone, is combined with wavy edge siding and a cedar shingle roof to marry the exterior of the home with it surroundings. Casually elegant interiors flow into generous outdoor living spaces that highlight natural materials and create a connection between the indoors and outdoors.
Photography Credit: Rebecca Lehde, Inspiro 8 Studios

Photography: Jason Stemple
Large traditional enclosed games room in Charleston with a home bar, white walls, medium hardwood flooring, a ribbon fireplace, a tiled fireplace surround, a wall mounted tv and brown floors.
Large traditional enclosed games room in Charleston with a home bar, white walls, medium hardwood flooring, a ribbon fireplace, a tiled fireplace surround, a wall mounted tv and brown floors.
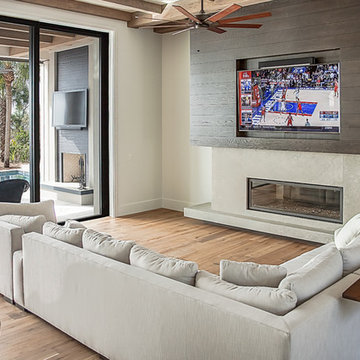
The Big Game on Living Room TV
This is an example of a large nautical enclosed games room in Atlanta with a wall mounted tv, white walls, light hardwood flooring, a ribbon fireplace, a concrete fireplace surround and brown floors.
This is an example of a large nautical enclosed games room in Atlanta with a wall mounted tv, white walls, light hardwood flooring, a ribbon fireplace, a concrete fireplace surround and brown floors.
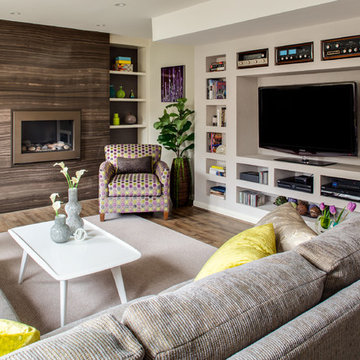
This is an example of a medium sized traditional open plan games room in DC Metro with white walls, dark hardwood flooring, a freestanding tv, a ribbon fireplace, a tiled fireplace surround and brown floors.
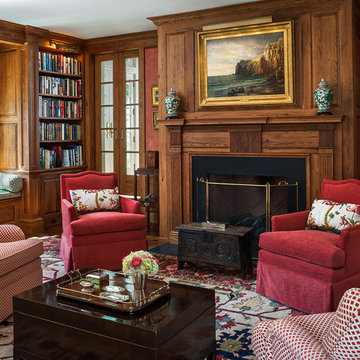
Tom Crane
Large traditional enclosed games room in Philadelphia with a reading nook, brown walls, medium hardwood flooring, a standard fireplace, no tv, a stone fireplace surround and brown floors.
Large traditional enclosed games room in Philadelphia with a reading nook, brown walls, medium hardwood flooring, a standard fireplace, no tv, a stone fireplace surround and brown floors.
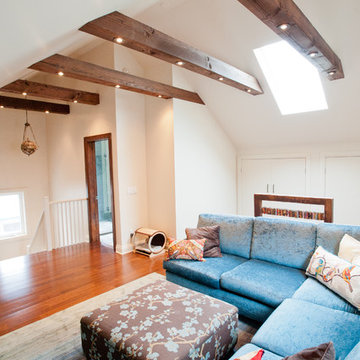
Photo by Alex Nirta Designer: Cori Halpern Interior Designs
Photo of a large contemporary mezzanine games room in Toronto with beige walls, medium hardwood flooring, no fireplace, no tv and brown floors.
Photo of a large contemporary mezzanine games room in Toronto with beige walls, medium hardwood flooring, no fireplace, no tv and brown floors.
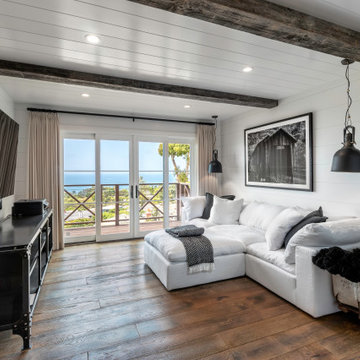
White Cloud sectional with Industrial metal bookcase and vintage farmhouse accents
This is an example of a large farmhouse open plan games room in Orange County with white walls, medium hardwood flooring, a wall mounted tv and brown floors.
This is an example of a large farmhouse open plan games room in Orange County with white walls, medium hardwood flooring, a wall mounted tv and brown floors.
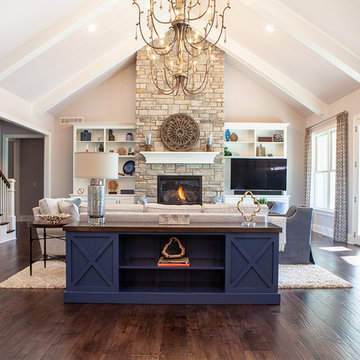
IRONWOOD STUDIO
Inspiration for a large classic open plan games room in Cincinnati with grey walls, medium hardwood flooring, a standard fireplace, a stone fireplace surround, a corner tv and brown floors.
Inspiration for a large classic open plan games room in Cincinnati with grey walls, medium hardwood flooring, a standard fireplace, a stone fireplace surround, a corner tv and brown floors.
Premium Games Room with Brown Floors Ideas and Designs
9