Premium Garden and Outdoor Space with a Shelter Ideas and Designs
Refine by:
Budget
Sort by:Popular Today
1 - 20 of 41 photos
Item 1 of 3

We converted an underused back yard into a modern outdoor living space. Functions include a cedar soaking tub, outdoor shower, fire pit, and dining area. The decking is ipe hardwood, the fence is stained cedar, and cast concrete with gravel adds texture at the fire pit. Photos copyright Laurie Black Photography.
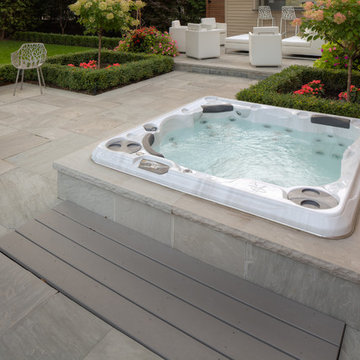
Our client wanted to add a hot tub and new cabana to their poolscape. The cabana was designed with a bar in the front and pool equipment and storage in the back. The bar has a roll up door for winterising. A lounge area in front allows the home owners to enjoy a drink while watching the kids play in the pool. Flagstone patios, steps, and hot tub surround give this backyard a luxurious feel. The fence is built from custom milled Cedar horizontal boards. The fence is backed with black painted plywood for full privacy. A custom hot tub pit was built in order to use what is normally an above ground hot tub. The hot tub was supplied by Bonavista Pools. Composite lumber was used to build an access hatch for hot tub controls. Boxwood hedging frame the garden spaces. There are two Hydrangea Standard trees which are underplanted with begonias for a pop of colour. The existing Cedar hedge created a great backdrop and contrast for our Japanese Maple hedge. The existing Beech tree was stunning! Lawn area was necessary for the family pets.
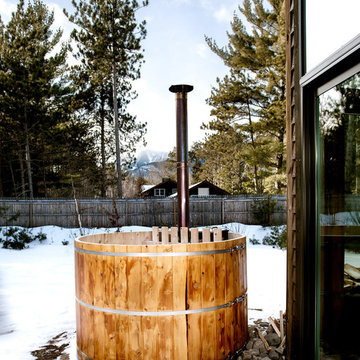
F2FOTO
Photo of an expansive rustic side hot tub in New York with a shelter and decking.
Photo of an expansive rustic side hot tub in New York with a shelter and decking.
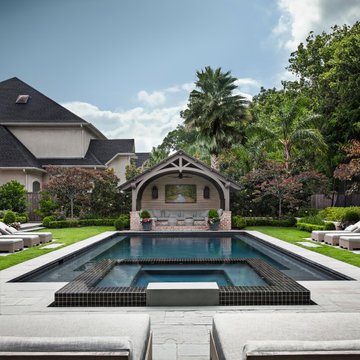
Axial view of the rectangular swimming pool with a raised square, infinity edge spa in the foreground and the timber framed pool pavilion beyond. The spa features uncut black glass tile & a solid block bluestone entry step. The pool contains twin tanning ledges & facing benches along each of its long edges.
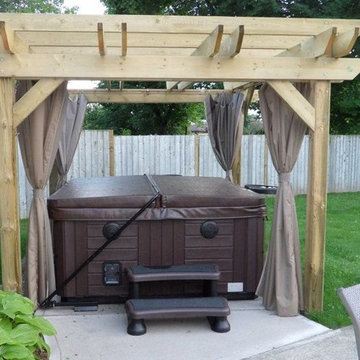
Master Spas Hot Tub under pergola. SmartStep stairs. Ultralift Cover Lifter
Large traditional back hot tub in Toronto with a shelter.
Large traditional back hot tub in Toronto with a shelter.
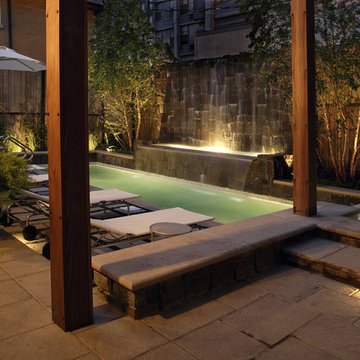
Request Free Quote
This Urban Naturescape illustrates what can be done in a limited City of Chicago space. The swimming pool measures 9'0" x 31'0" and the hot tub meaures 8'0" x 9'0". The water feature has a 15'6" x 6'0" footprint, and raises 10'0" in the air to provide a beautiful and mellifluous cascase of water. Limestone copings and Natural stone decking along with beautiful stone fascia and wood pergola bring the entire project into focus. Linda Oyama Bryan
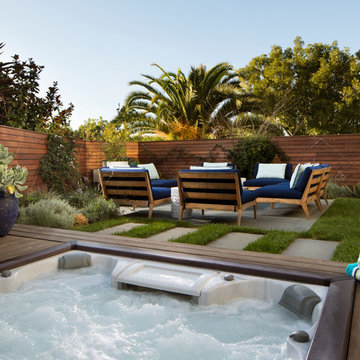
Architect: David Kotzebue / Designer: MODtage Design / Photography: Paul Dyer
Photo of a medium sized contemporary back rectangular hot tub in San Francisco with decking and a shelter.
Photo of a medium sized contemporary back rectangular hot tub in San Francisco with decking and a shelter.

This Bradford Spa which are made with stainless steel and tile inlay. The inside dimensions of this tub are 12-ft by 8-ft and 14-ft 8-in x 9.5-ft outside dimension.

This property has a wonderful juxtaposition of modern and traditional elements, which are unified by a natural planting scheme. Although the house is traditional, the client desired some contemporary elements, enabling us to introduce rusted steel fences and arbors, black granite for the barbeque counter, and black African slate for the main terrace. An existing brick retaining wall was saved and forms the backdrop for a long fountain with two stone water sources. Almost an acre in size, the property has several destinations. A winding set of steps takes the visitor up the hill to a redwood hot tub, set in a deck amongst walls and stone pillars, overlooking the property. Another winding path takes the visitor to the arbor at the end of the property, furnished with Emu chaises, with relaxing views back to the house, and easy access to the adjacent vegetable garden.
Photos: Simmonds & Associates, Inc.
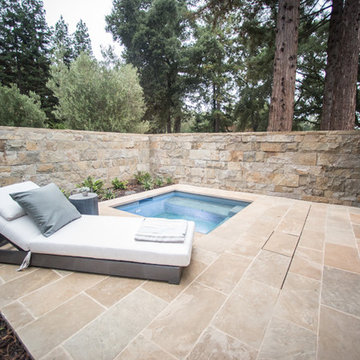
A romantic space is created by the privacy walls around this Hot Tub area connected to the Master Bathroom.
This is an example of a small rural side hot tub in San Francisco with a shelter and natural stone paving.
This is an example of a small rural side hot tub in San Francisco with a shelter and natural stone paving.
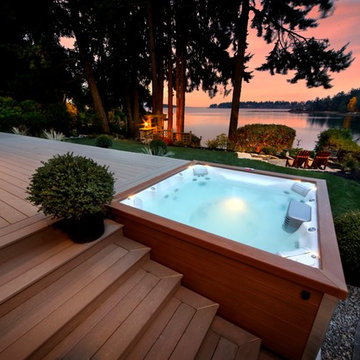
Medium sized classic back rectangular above ground hot tub in Portland with a shelter and decking.
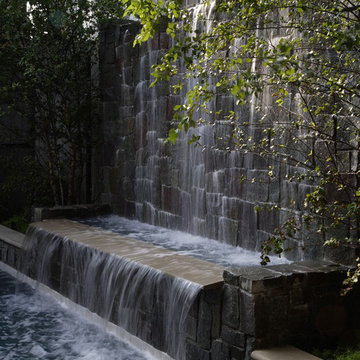
Request Free Quote
This Urban Naturescape illustrates what can be done in a limited City of Chicago space. The swimming pool measures 9'0" x 31'0" and the hot tub meaures 8'0" x 9'0". The water feature has a 15'6" x 6'0" footprint, and raises 10'0" in the air to provide a beautiful and mellifluous cascase of water. Limestone copings and Natural stone decking along with beautiful stone fascia and wood pergola bring the entire project into focus. Linda Oyama Bryan
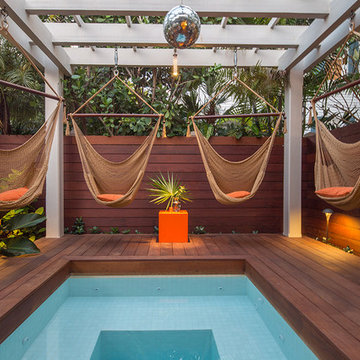
Tamara Alvarez
Photo of a small world-inspired swimming pool in Miami with decking and a shelter.
Photo of a small world-inspired swimming pool in Miami with decking and a shelter.
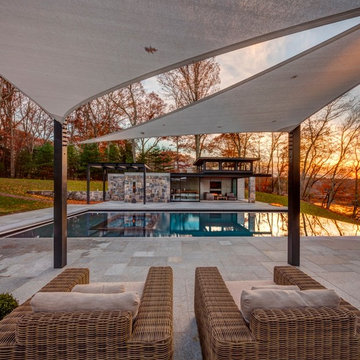
New construction on the Connecticut River in New England featuring custom in ground infinity pool and hot tub located en centre. Pool is flanked by newly constructed pool house featuring sliding glass doors and custom built in interior.
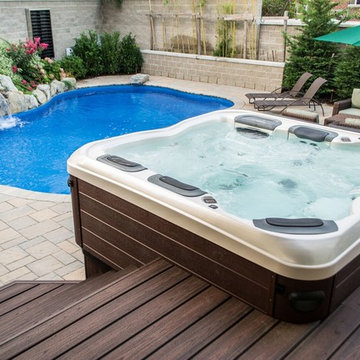
This time we installed a portable Bullfrog Spa on a base/mount halfway into a handsome Trex deck designed to fit the hot tub. Again, because the spa is raised up on a mount, when the clients are soaking in it, they get a fabulous view of their new pool and landscaping. We also helped the clients choose a spa base that matched the Trex decking. Note: The spa is exposed on two sides to ensure the views of the backyard are unobstructed. www.besthottubs.com
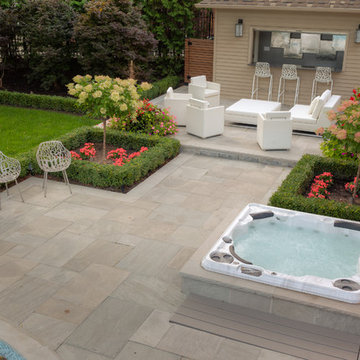
Our client wanted to add a hot tub and new cabana to their poolscape. The cabana was designed with a bar in the front and pool equipment and storage in the back. The bar has a roll up door for winterising. A lounge area in front allows the home owners to enjoy a drink while watching the kids play in the pool. Flagstone patios, steps, and hot tub surround give this backyard a luxurious feel. The fence is built from custom milled Cedar horizontal boards. The fence is backed with black painted plywood for full privacy. A custom hot tub pit was built in order to use what is normally an above ground hot tub. The hot tub was supplied by Bonavista Pools. Composite lumber was used to build an access hatch for hot tub controls. Boxwood hedging frame the garden spaces. There are two Hydrangea Standard trees which are underplanted with begonias for a pop of colour. The existing Cedar hedge created a great backdrop and contrast for our Japanese Maple hedge. The existing Beech tree was stunning! Lawn area was necessary for the family pets.
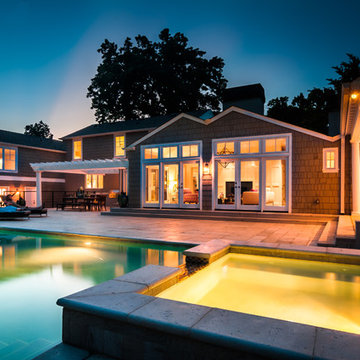
At night the lights from the house create beautiful reflections in the saltwater pool and spa.
Jason Wallace Photography
Large traditional back rectangular lengths hot tub in Oklahoma City with a shelter and concrete paving.
Large traditional back rectangular lengths hot tub in Oklahoma City with a shelter and concrete paving.
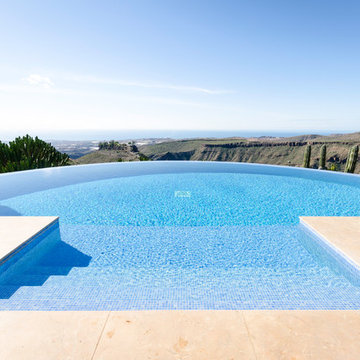
Photo of a large rustic back custom shaped infinity swimming pool in Other with natural stone paving and a shelter.
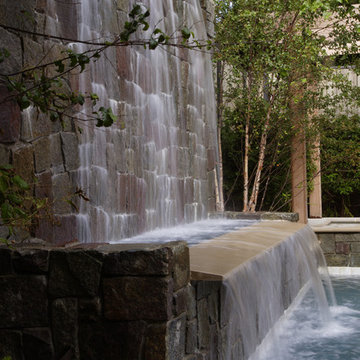
Request Free Quote
This Urban Naturescape illustrates what can be done in a limited City of Chicago space. The swimming pool measures 9'0" x 31'0" and the hot tub meaures 8'0" x 9'0". The water feature has a 15'6" x 6'0" footprint, and raises 10'0" in the air to provide a beautiful and mellifluous cascase of water. Limestone copings and Natural stone decking along with beautiful stone fascia and wood pergola bring the entire project into focus. Linda Oyama Bryan
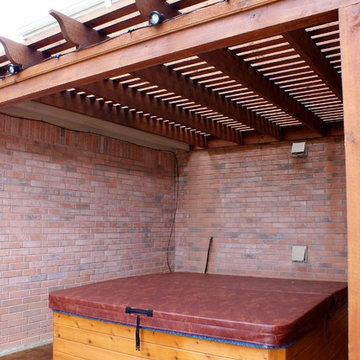
Design ideas for a small contemporary back custom shaped hot tub in Austin with a shelter and stamped concrete.
Premium Garden and Outdoor Space with a Shelter Ideas and Designs
1





