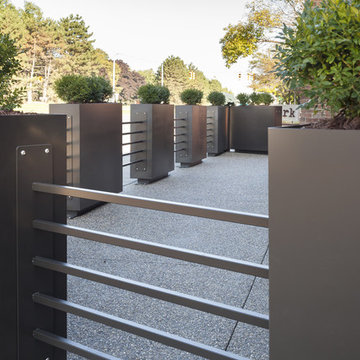Premium Garden and Outdoor Space with an Awning Ideas and Designs
Refine by:
Budget
Sort by:Popular Today
101 - 120 of 2,280 photos
Item 1 of 3
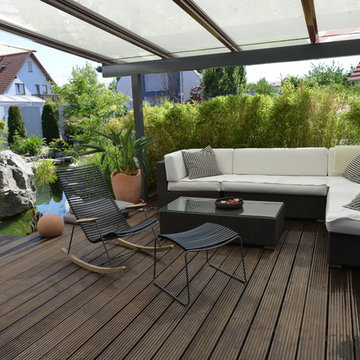
Glasdach mit Beschattung
This is an example of a large contemporary back patio in Nuremberg with an awning and decking.
This is an example of a large contemporary back patio in Nuremberg with an awning and decking.
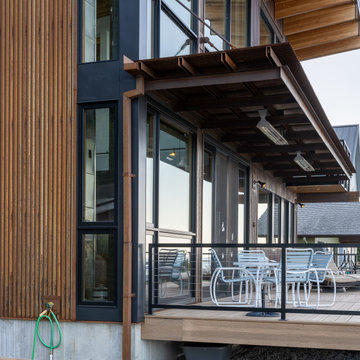
Covered deck detail
Photo of a medium sized modern back ground level wire cable railing terrace in Seattle with an awning.
Photo of a medium sized modern back ground level wire cable railing terrace in Seattle with an awning.
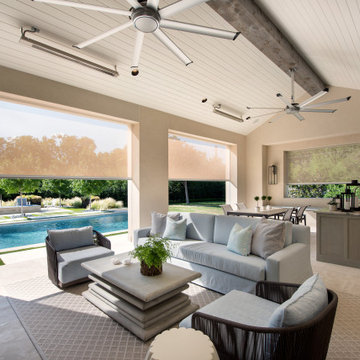
Inspiration for a medium sized modern back patio in Dallas with an outdoor kitchen, decking and an awning.
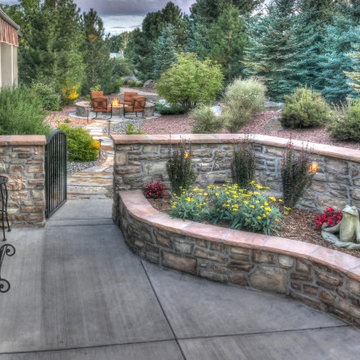
This raised bed in the courtyard provides a wonderful opportunity to introduce color and life into the hardscape.
Photo of a medium sized traditional back patio in Denver with a potted garden, concrete slabs and an awning.
Photo of a medium sized traditional back patio in Denver with a potted garden, concrete slabs and an awning.
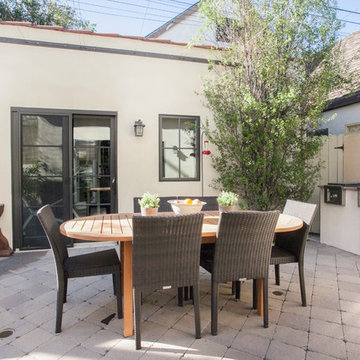
We were excited when the homeowners of this project approached us to help them with their whole house remodel as this is a historic preservation project. The historical society has approved this remodel. As part of that distinction we had to honor the original look of the home; keeping the façade updated but intact. For example the doors and windows are new but they were made as replicas to the originals. The homeowners were relocating from the Inland Empire to be closer to their daughter and grandchildren. One of their requests was additional living space. In order to achieve this we added a second story to the home while ensuring that it was in character with the original structure. The interior of the home is all new. It features all new plumbing, electrical and HVAC. Although the home is a Spanish Revival the homeowners style on the interior of the home is very traditional. The project features a home gym as it is important to the homeowners to stay healthy and fit. The kitchen / great room was designed so that the homewoners could spend time with their daughter and her children. The home features two master bedroom suites. One is upstairs and the other one is down stairs. The homeowners prefer to use the downstairs version as they are not forced to use the stairs. They have left the upstairs master suite as a guest suite.
Enjoy some of the before and after images of this project:
http://www.houzz.com/discussions/3549200/old-garage-office-turned-gym-in-los-angeles
http://www.houzz.com/discussions/3558821/la-face-lift-for-the-patio
http://www.houzz.com/discussions/3569717/la-kitchen-remodel
http://www.houzz.com/discussions/3579013/los-angeles-entry-hall
http://www.houzz.com/discussions/3592549/exterior-shots-of-a-whole-house-remodel-in-la
http://www.houzz.com/discussions/3607481/living-dining-rooms-become-a-library-and-formal-dining-room-in-la
http://www.houzz.com/discussions/3628842/bathroom-makeover-in-los-angeles-ca
http://www.houzz.com/discussions/3640770/sweet-dreams-la-bedroom-remodels
Exterior: Approved by the historical society as a Spanish Revival, the second story of this home was an addition. All of the windows and doors were replicated to match the original styling of the house. The roof is a combination of Gable and Hip and is made of red clay tile. The arched door and windows are typical of Spanish Revival. The home also features a Juliette Balcony and window.
Library / Living Room: The library offers Pocket Doors and custom bookcases.
Powder Room: This powder room has a black toilet and Herringbone travertine.
Kitchen: This kitchen was designed for someone who likes to cook! It features a Pot Filler, a peninsula and an island, a prep sink in the island, and cookbook storage on the end of the peninsula. The homeowners opted for a mix of stainless and paneled appliances. Although they have a formal dining room they wanted a casual breakfast area to enjoy informal meals with their grandchildren. The kitchen also utilizes a mix of recessed lighting and pendant lights. A wine refrigerator and outlets conveniently located on the island and around the backsplash are the modern updates that were important to the homeowners.
Master bath: The master bath enjoys both a soaking tub and a large shower with body sprayers and hand held. For privacy, the bidet was placed in a water closet next to the shower. There is plenty of counter space in this bathroom which even includes a makeup table.
Staircase: The staircase features a decorative niche
Upstairs master suite: The upstairs master suite features the Juliette balcony
Outside: Wanting to take advantage of southern California living the homeowners requested an outdoor kitchen complete with retractable awning. The fountain and lounging furniture keep it light.
Home gym: This gym comes completed with rubberized floor covering and dedicated bathroom. It also features its own HVAC system and wall mounted TV.
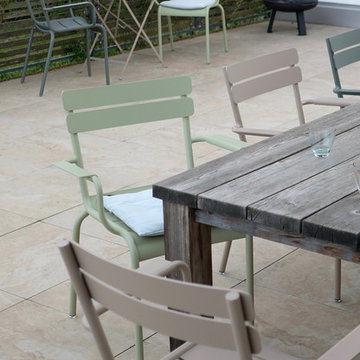
©AnneLiWest|Berlin
Inspiration for a large contemporary patio in Munich with an awning.
Inspiration for a large contemporary patio in Munich with an awning.
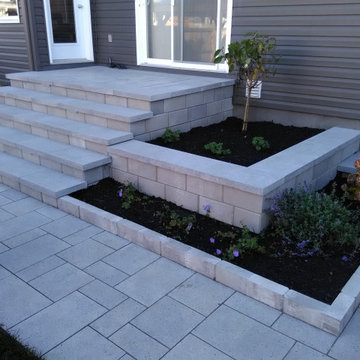
This is an example of a large modern back patio in Ottawa with a potted garden, concrete paving and an awning.
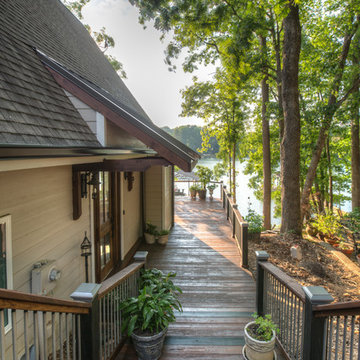
Inspiration for a medium sized farmhouse side terrace in Other with an awning.
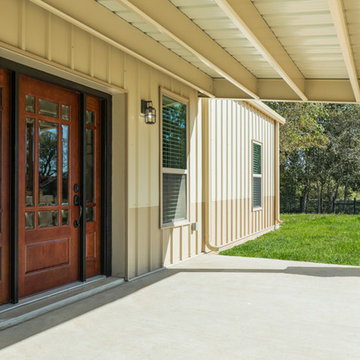
Walls Could Talk
This is an example of a large rural front veranda in Houston with concrete slabs and an awning.
This is an example of a large rural front veranda in Houston with concrete slabs and an awning.
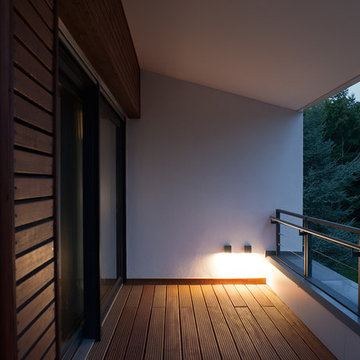
BEGA's wall luminaires used to highlight the wall and floor below.
Design ideas for a medium sized modern roof terrace in San Luis Obispo with an awning.
Design ideas for a medium sized modern roof terrace in San Luis Obispo with an awning.
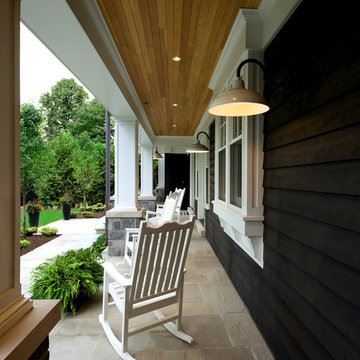
Inger Mackenzie
Photo of a medium sized traditional front veranda in Toronto with natural stone paving and an awning.
Photo of a medium sized traditional front veranda in Toronto with natural stone paving and an awning.
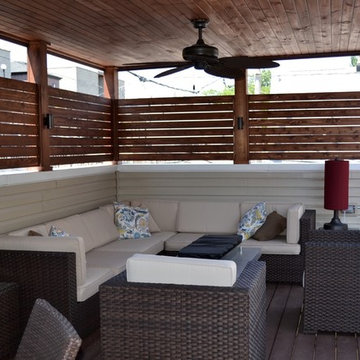
This is an example of a medium sized contemporary roof terrace in Chicago with a fire feature and an awning.
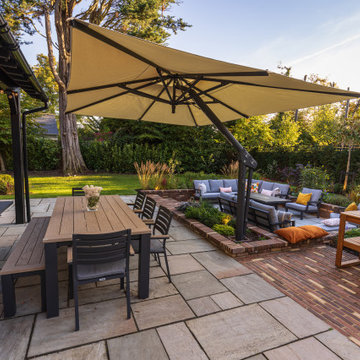
A new sunken seating area forms a feature in this family garden, with space for entertaining around a fire table. It's surrounded by lush colourful planting and swaying grasses, to create a sense of escape. Pleached evergreen trees form a stylish addition to the boundary planting, adding rhythm and screening above the fence.
Carefully selected warm coloured clay pavers form extensions to the terrace, the steps and wall cladding and copings.
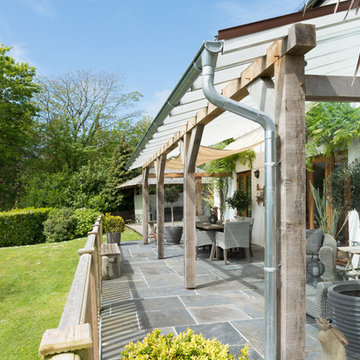
A wonderful garden terrace overlooking the gardens and South Devon countryside. Photo styling Jan Cadle, Colin Cadle Photography
Photo of a large country back patio in Devon with tiled flooring and an awning.
Photo of a large country back patio in Devon with tiled flooring and an awning.
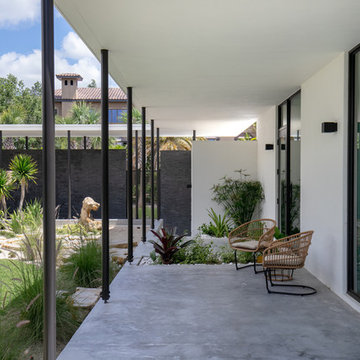
SeaThru is a new, waterfront, modern home. SeaThru was inspired by the mid-century modern homes from our area, known as the Sarasota School of Architecture.
This homes designed to offer more than the standard, ubiquitous rear-yard waterfront outdoor space. A central courtyard offer the residents a respite from the heat that accompanies west sun, and creates a gorgeous intermediate view fro guest staying in the semi-attached guest suite, who can actually SEE THROUGH the main living space and enjoy the bay views.
Noble materials such as stone cladding, oak floors, composite wood louver screens and generous amounts of glass lend to a relaxed, warm-contemporary feeling not typically common to these types of homes.
Photos by Ryan Gamma Photography
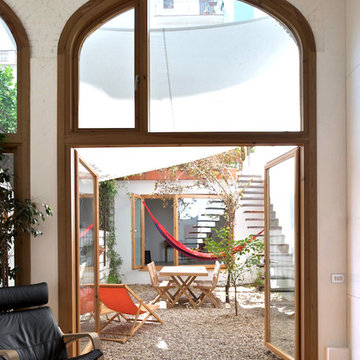
Filippo Polli
Design ideas for a medium sized courtyard patio in Barcelona with gravel and an awning.
Design ideas for a medium sized courtyard patio in Barcelona with gravel and an awning.
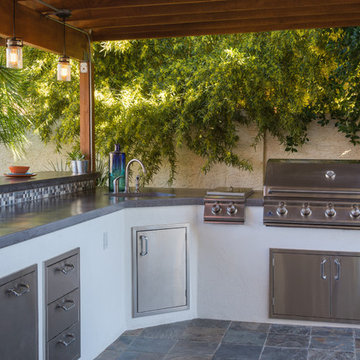
Outdoor Kitchen designed and built by Hochuli Design and Remodeling Team to accommodate a family who enjoys spending most of their time outdoors.
Ryan Wilson
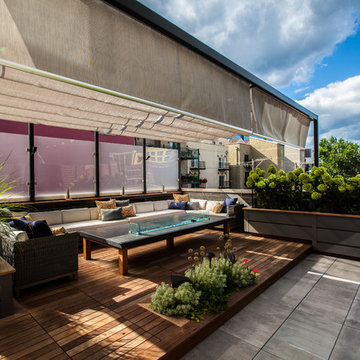
Day shot. Clean minimal and modern.
Design ideas for a medium sized contemporary roof terrace in Chicago with an outdoor kitchen and an awning.
Design ideas for a medium sized contemporary roof terrace in Chicago with an outdoor kitchen and an awning.
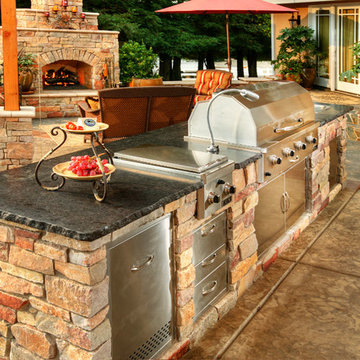
We manufacture custom-built cabinets for outdoor kitchen islands, fire pits, fire tables. Our in-house stainless steel line for storage solutions (doors, drawers, trash, LP tank holders etc.) is considered one of the best in the luxury market segment.
Galaxy Outdoor is a privately owned and operated company. Founded on the premise of providing unique designs and superior products to create your own personalized outdoor entertaining areas. In maintaining this commitment to deliver exclusive quality, all items used in the manufacturing of the Galaxy Outdoor product line are 100% made in the USA.
Premium Garden and Outdoor Space with an Awning Ideas and Designs
6






