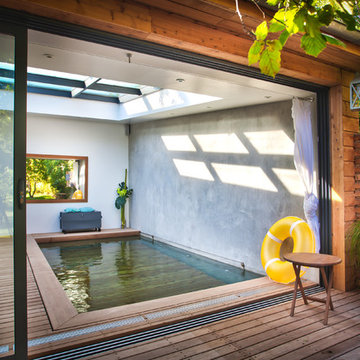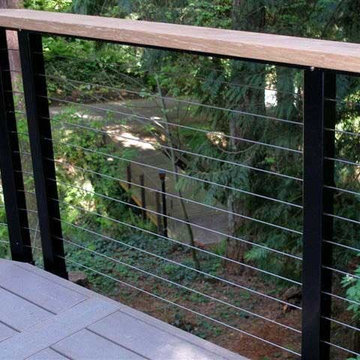Premium Garden and Outdoor Space with Decking Ideas and Designs
Refine by:
Budget
Sort by:Popular Today
41 - 60 of 11,022 photos
Item 1 of 3
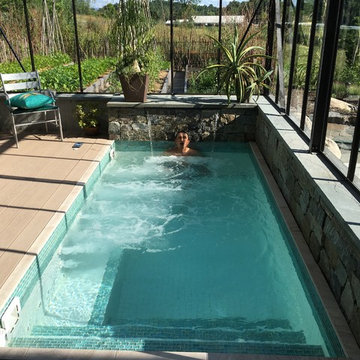
Measuring 6'x12'x4' this pool is cool in the summer and hot in the winter - heated by an electric heater powered by solar PV array on the roof. Custom designed by Linden, the spa has 5 sets of jets and holds 8-10 people comfortably.
Rebecca Lindenmeyr
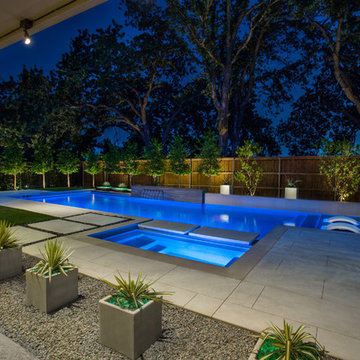
Photo of a medium sized modern back rectangular swimming pool in Dallas with a water feature and decking.
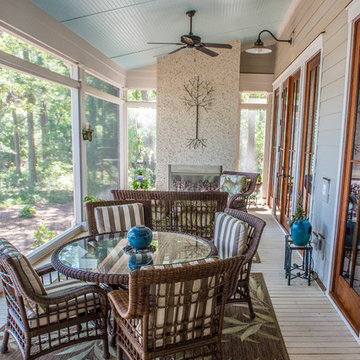
Love this outside living space...an extra living room, complete with fireplace for chillier days and fans for warmer days. This is perfect for entertaining and relaxing at home on the weekends or after work. Also love the blue ceiling - a nice touch.
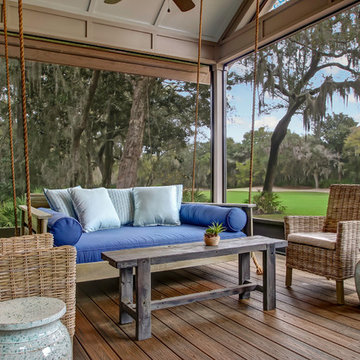
Interior Design: Lola Interiors, Photo: East Coast Virtual Tours
Inspiration for a large traditional back veranda in Jacksonville with decking and a roof extension.
Inspiration for a large traditional back veranda in Jacksonville with decking and a roof extension.
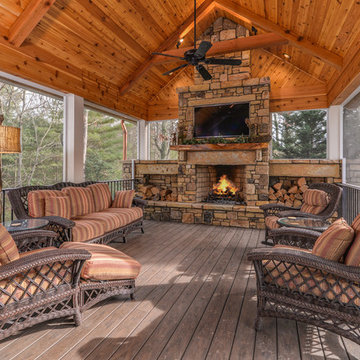
Photo credit: Ryan Theede
Large rustic back veranda in Other with decking, a roof extension and feature lighting.
Large rustic back veranda in Other with decking, a roof extension and feature lighting.
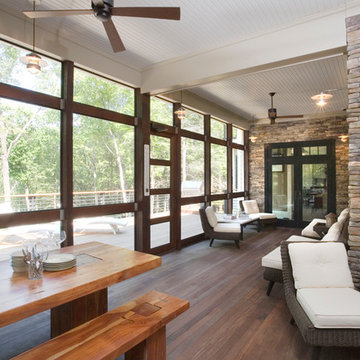
Screened in porch with Ipe decking, custom stone walls, bead board ceiling
Photo of a large classic back screened veranda in New York with decking and a roof extension.
Photo of a large classic back screened veranda in New York with decking and a roof extension.

Covered Porch with custom made screen panels. Screen door opens to rest of covered deck. The Screened porch also has access to the dinning room.
Longviews Studios
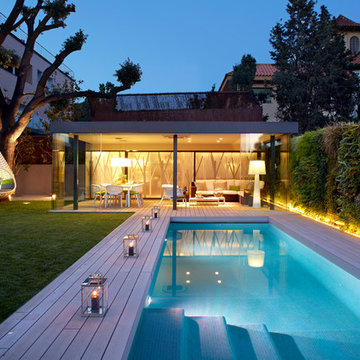
Casa Ron nació como un proyecto de vivienda unifamiliar que precisaba una simple reforma de re-styling . Pero, una vez empezado el programa de reformas, acabó convirtiéndose en un proyecto integral de interiorismo y decoración, tanto exterior como interior.
Esta vivienda unifamiliar, ubicada en pleno centro de la ciudad de Barcelona, adquiere un diseño de interiores totalmente acomodado y acondicionado a los nuevos tiempos. Asimismo, se convierte en uno de los proyectos de arquitectura más osados para Molins Design, tanto por el interiorismo adoptado, así como por la decoración escogida.
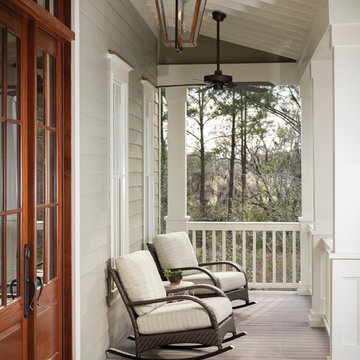
http://arhomes.us/PortRoyale1277
Traditional front veranda in Tampa with decking and a roof extension.
Traditional front veranda in Tampa with decking and a roof extension.
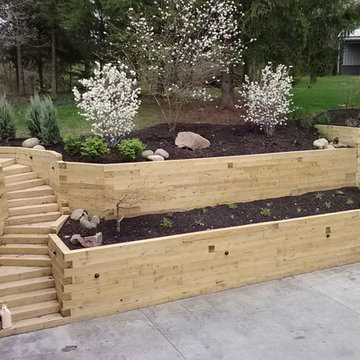
Intimate Spaces turns unusable area into functional and beautiful spaces.
Over 380 landscape timbers were used on this project.
Retaining walls don't have to be ugly!
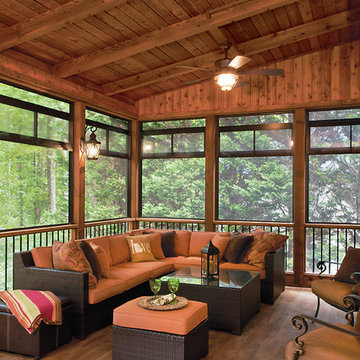
© 2014 Jan Stittleburg for Atlanta Decking & Fence.
Inspiration for a large classic back screened veranda in Atlanta with decking and a roof extension.
Inspiration for a large classic back screened veranda in Atlanta with decking and a roof extension.

This is one of the many roses grown on this roof garden ©ToddHaimanLandscapeDesign2014
Photo of a medium sized bohemian roof partial sun garden for autumn in New York with a potted garden and decking.
Photo of a medium sized bohemian roof partial sun garden for autumn in New York with a potted garden and decking.

When Cummings Architects first met with the owners of this understated country farmhouse, the building’s layout and design was an incoherent jumble. The original bones of the building were almost unrecognizable. All of the original windows, doors, flooring, and trims – even the country kitchen – had been removed. Mathew and his team began a thorough design discovery process to find the design solution that would enable them to breathe life back into the old farmhouse in a way that acknowledged the building’s venerable history while also providing for a modern living by a growing family.
The redesign included the addition of a new eat-in kitchen, bedrooms, bathrooms, wrap around porch, and stone fireplaces. To begin the transforming restoration, the team designed a generous, twenty-four square foot kitchen addition with custom, farmers-style cabinetry and timber framing. The team walked the homeowners through each detail the cabinetry layout, materials, and finishes. Salvaged materials were used and authentic craftsmanship lent a sense of place and history to the fabric of the space.
The new master suite included a cathedral ceiling showcasing beautifully worn salvaged timbers. The team continued with the farm theme, using sliding barn doors to separate the custom-designed master bath and closet. The new second-floor hallway features a bold, red floor while new transoms in each bedroom let in plenty of light. A summer stair, detailed and crafted with authentic details, was added for additional access and charm.
Finally, a welcoming farmer’s porch wraps around the side entry, connecting to the rear yard via a gracefully engineered grade. This large outdoor space provides seating for large groups of people to visit and dine next to the beautiful outdoor landscape and the new exterior stone fireplace.
Though it had temporarily lost its identity, with the help of the team at Cummings Architects, this lovely farmhouse has regained not only its former charm but also a new life through beautifully integrated modern features designed for today’s family.
Photo by Eric Roth
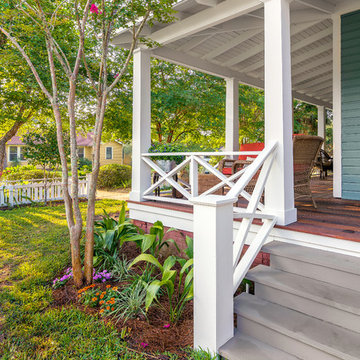
Greg Reigler
Large traditional front veranda in Miami with decking and a roof extension.
Large traditional front veranda in Miami with decking and a roof extension.
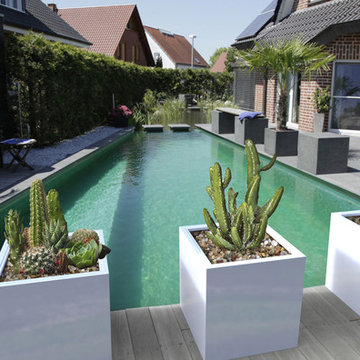
ATHENS PLANTER (L20” X W20” X H20”)
Planters
Product Dimensions (IN): L20” X W20” X H20”
Product Weight (LB): 29
Product Dimensions (CM): L51 X W51 X H51
Product Weight (KG): 13.2
Athens Planter (L20” X W20” X H20”) is part of an exclusive line of all-season, weatherproof planters. Available in 43 colours, Athens is split-resistant, warp-resistant and mildew-resistant. A lifetime warranty product, this planter can be used throughout the year, in every season—winter, spring, summer, and fall. Made of a durable, resilient, fiberglass resin material, Athens will withstand any weather condition—rain, snow, sleet, hail, and sun.
In the home or the garden, Athens is an elegant and contemporary planter, its square shape suited to monochromatic modern floral arrangements as well as topiaries and other small shrubs.
By Decorpro Home + Garden.
Each sold separately.
Materials:
Fiberglass resin
Gel coat (custom colours)
All Planters are custom made to order.
Allow 4-6 weeks for delivery.
Made in Canada
ABOUT
PLANTER WARRANTY
ANTI-SHOCK
WEATHERPROOF
DRAINAGE HOLES AND PLUGS
INNER LIP
LIGHTWEIGHT
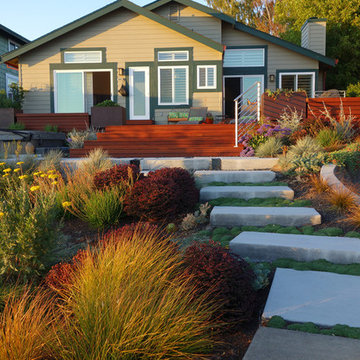
Lagoon-side property in the Bel Marin Keys, Novato, CA. Entertaining and enjoying the views were a primary design goal for this project along with replacing the lawn with CA native and low water plants and a total renovation. The project includes a large camaru deck with built-in seating. The concrete steps and pavers lead down to the water's edge. I included a sunken patio on one side and a beautiful Buddha statue on the other, surrounded by succulents and other low-water, contemporary plantings. I also used Dymondia ground cover to create a natural pathways within the garden.
Photo: © Eileen Kelly, Dig Your Garden Landscape Design. Design Eileen Kelly
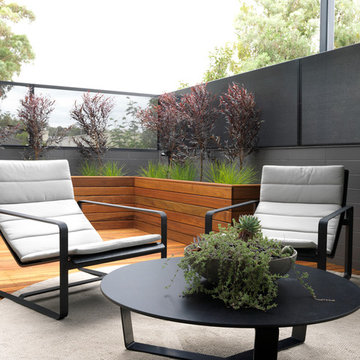
Photo Andrew Wuttke
Design ideas for a medium sized contemporary courtyard patio in Melbourne with decking and no cover.
Design ideas for a medium sized contemporary courtyard patio in Melbourne with decking and no cover.
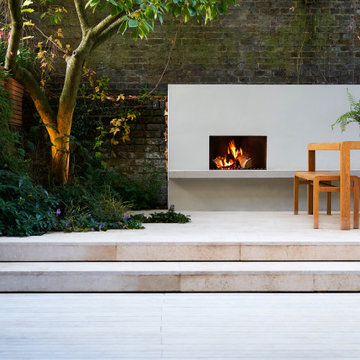
A contemporary fireplace acts the main focal point within this contemporary North London garden. Planting spills over the Limestone paving with steps leading down ton easy to maintain composite deck.
Construction: Azara Landscapes
Design: Sheila Jack Landscapes
Photography: Lisa Linder
Premium Garden and Outdoor Space with Decking Ideas and Designs
3






