Premium Garden and Outdoor Space with Decking Ideas and Designs
Refine by:
Budget
Sort by:Popular Today
1 - 20 of 11,008 photos
Item 1 of 3
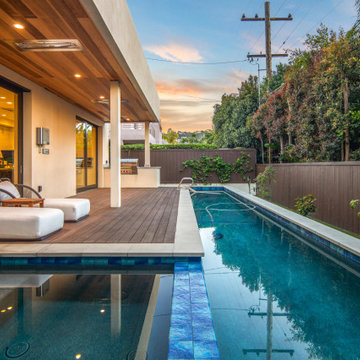
Rear deck patio and above ground swimming pool
Inspiration for a large contemporary back rectangular above ground swimming pool in San Diego with decking.
Inspiration for a large contemporary back rectangular above ground swimming pool in San Diego with decking.

Greg Reigler
Design ideas for a large traditional front veranda in Miami with a roof extension, decking and feature lighting.
Design ideas for a large traditional front veranda in Miami with a roof extension, decking and feature lighting.

When Cummings Architects first met with the owners of this understated country farmhouse, the building’s layout and design was an incoherent jumble. The original bones of the building were almost unrecognizable. All of the original windows, doors, flooring, and trims – even the country kitchen – had been removed. Mathew and his team began a thorough design discovery process to find the design solution that would enable them to breathe life back into the old farmhouse in a way that acknowledged the building’s venerable history while also providing for a modern living by a growing family.
The redesign included the addition of a new eat-in kitchen, bedrooms, bathrooms, wrap around porch, and stone fireplaces. To begin the transforming restoration, the team designed a generous, twenty-four square foot kitchen addition with custom, farmers-style cabinetry and timber framing. The team walked the homeowners through each detail the cabinetry layout, materials, and finishes. Salvaged materials were used and authentic craftsmanship lent a sense of place and history to the fabric of the space.
The new master suite included a cathedral ceiling showcasing beautifully worn salvaged timbers. The team continued with the farm theme, using sliding barn doors to separate the custom-designed master bath and closet. The new second-floor hallway features a bold, red floor while new transoms in each bedroom let in plenty of light. A summer stair, detailed and crafted with authentic details, was added for additional access and charm.
Finally, a welcoming farmer’s porch wraps around the side entry, connecting to the rear yard via a gracefully engineered grade. This large outdoor space provides seating for large groups of people to visit and dine next to the beautiful outdoor landscape and the new exterior stone fireplace.
Though it had temporarily lost its identity, with the help of the team at Cummings Architects, this lovely farmhouse has regained not only its former charm but also a new life through beautifully integrated modern features designed for today’s family.
Photo by Eric Roth

The inviting new porch addition features a stunning angled vault ceiling and walls of oversize windows that frame the picture-perfect backyard views. The porch is infused with light thanks to the statement light fixture and bright-white wooden beams that reflect the natural light.
Photos by Spacecrafting Photography
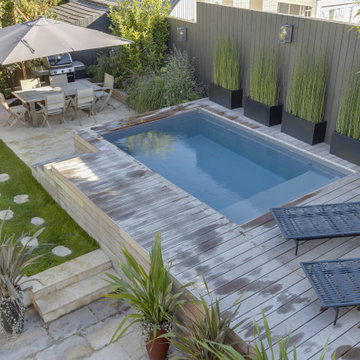
Photo of a small contemporary front rectangular above ground swimming pool in Paris with with pool landscaping and decking.

Photography by Golden Gate Creative
Design ideas for a medium sized country back wood railing veranda in San Francisco with with columns, decking and a roof extension.
Design ideas for a medium sized country back wood railing veranda in San Francisco with with columns, decking and a roof extension.
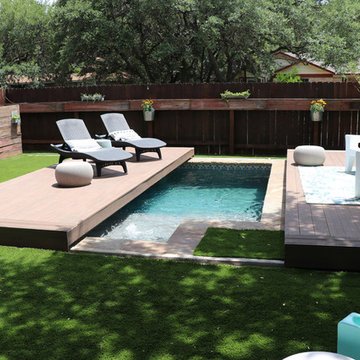
Hidden pool revealed.
Kelly Daacon
Design ideas for a small modern back rectangular swimming pool in Austin with decking.
Design ideas for a small modern back rectangular swimming pool in Austin with decking.

This transitional timber frame home features a wrap-around porch designed to take advantage of its lakeside setting and mountain views. Natural stone, including river rock, granite and Tennessee field stone, is combined with wavy edge siding and a cedar shingle roof to marry the exterior of the home with it surroundings. Casually elegant interiors flow into generous outdoor living spaces that highlight natural materials and create a connection between the indoors and outdoors.
Photography Credit: Rebecca Lehde, Inspiro 8 Studios
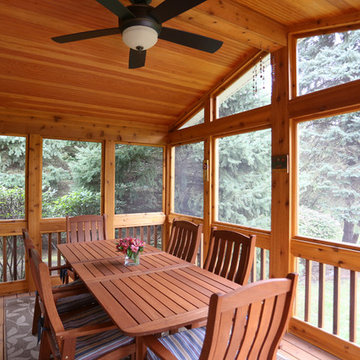
A screen room addition built off of the dining area provides a beautiful space to relax and take in the view or entertain guests.
Design ideas for a medium sized classic back screened veranda in Chicago with decking and a roof extension.
Design ideas for a medium sized classic back screened veranda in Chicago with decking and a roof extension.
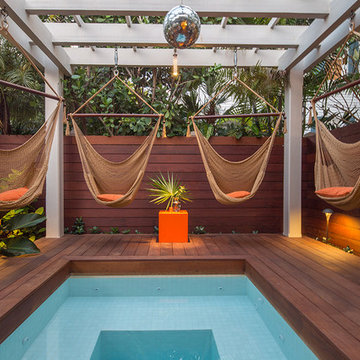
Tamara Alvarez
Photo of a small world-inspired swimming pool in Miami with decking and a shelter.
Photo of a small world-inspired swimming pool in Miami with decking and a shelter.
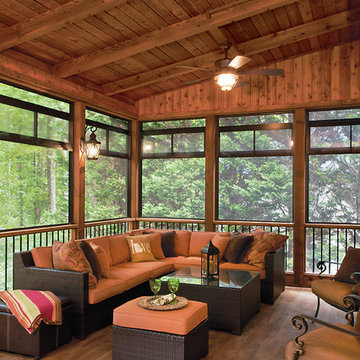
© 2014 Jan Stittleburg for Atlanta Decking & Fence.
Inspiration for a large classic back screened veranda in Atlanta with decking and a roof extension.
Inspiration for a large classic back screened veranda in Atlanta with decking and a roof extension.
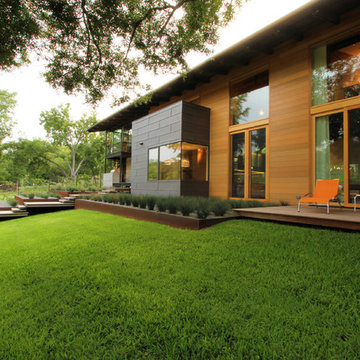
www.seeinseeout.com
Inspiration for a medium sized contemporary back formal full sun garden for summer in Austin with a garden path and decking.
Inspiration for a medium sized contemporary back formal full sun garden for summer in Austin with a garden path and decking.
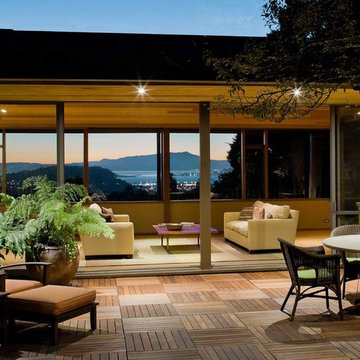
Indoor-outdoor courtyard, living room in mid-century-modern home. Living room with expansive views of the San Francisco Bay, with wood ceilings and floor to ceiling sliding doors. Courtyard with round dining table and wicker patio chairs, orange lounge chair and wood side table. Large potted plants on teak deck tiles in the Berkeley hills, California.

Screened Porch with accordion style doors opening to Kitchen/Dining Room, with seating for 4 and a chat height coffee table with views of Lake Lure, NC.
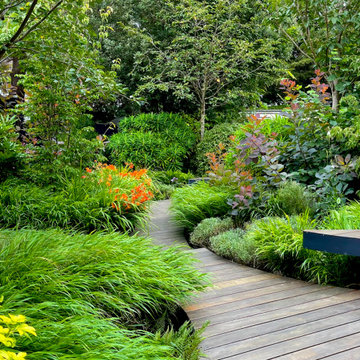
A lush contemporary garden divided into five mini-gardens with built in bench seats.
Design ideas for a medium sized contemporary back garden in London with decking.
Design ideas for a medium sized contemporary back garden in London with decking.
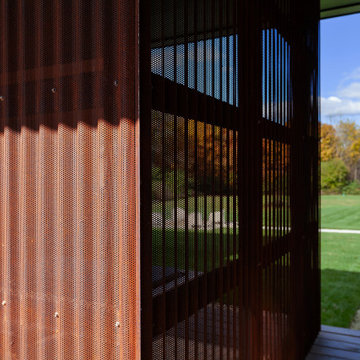
Entry porch screenwall shields hot tub area and back yard + workshop - Architect: HAUS | Architecture For Modern Lifestyles - Builder: WERK | Building Modern - Photo: HAUS
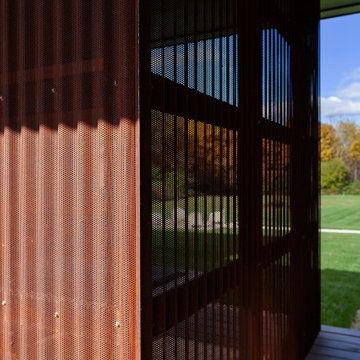
Entry porch screenwall shields hot tub area and back yard + workshop - Architect: HAUS | Architecture For Modern Lifestyles - Builder: WERK | Building Modern - Photo: HAUS
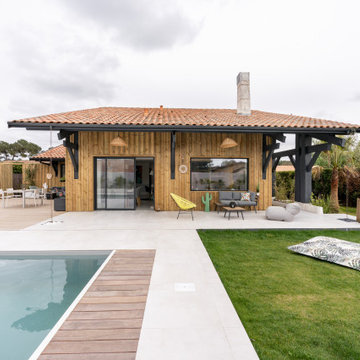
Rénovation des extérieurs avec création d'une piscine en sol, avec carrelage céramique 75x75 cm et terrasse bois exotique.
Transformation des façades avec créations de nouvelles ouvertures et habillage de bardage bois en pose typique arcachonnaise (en couvre joint).
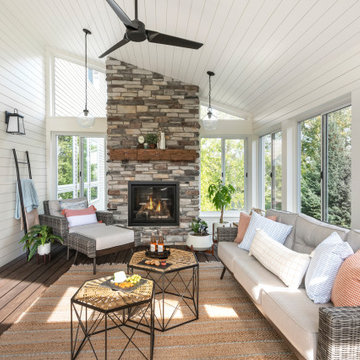
A technology-free gathering space for the family to enjoy together. This transitional four season porch was created as an extension from the client's main living room. With the floor to ceiling stone gas fireplace, and windows the space brings in warmth and coziness throughout the space.
Photos by Spacecrafting Photography, Inc

We converted an underused back yard into a modern outdoor living space. Functions include a cedar soaking tub, outdoor shower, fire pit, and dining area. The decking is ipe hardwood, the fence is stained cedar, and cast concrete with gravel adds texture at the fire pit. Photos copyright Laurie Black Photography.
Premium Garden and Outdoor Space with Decking Ideas and Designs
1





