Premium Green Patio Ideas and Designs
Refine by:
Budget
Sort by:Popular Today
21 - 40 of 7,323 photos
Item 1 of 3
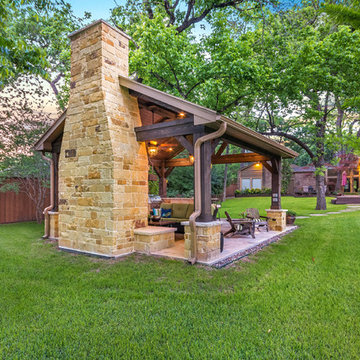
Click Photography
Inspiration for a medium sized rustic back patio in Houston with an outdoor kitchen, tiled flooring and a gazebo.
Inspiration for a medium sized rustic back patio in Houston with an outdoor kitchen, tiled flooring and a gazebo.
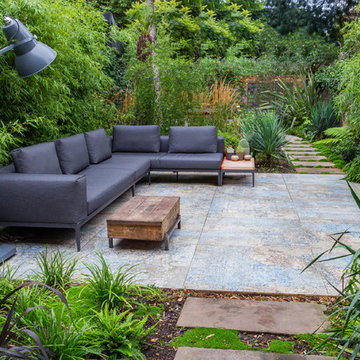
Alexandra Davies Photography
Large contemporary back patio in London with concrete paving and no cover.
Large contemporary back patio in London with concrete paving and no cover.
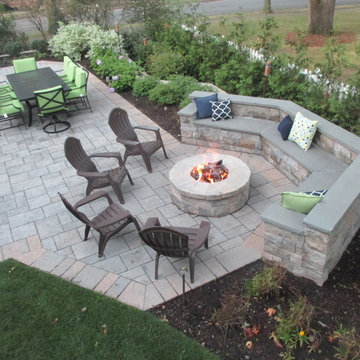
Large traditional back patio in New York with a fire feature, no cover and tiled flooring.

A once over grown area, boggy part of the curtilage of this replacement dwelling development. Implementing extensive drainage, tree planting and dry stone walling, the walled garden is now maturing into a beautiful private garden area of this soon to be stunning home development. With sunken dry stone walled private seating area, Box hedging, pleached Hornbeam, oak cleft gates, dry stone walling and wild life loving planting and views over rolling hills and countryside, this garden is a beautiful addition to this developments Landscape Architecture design.
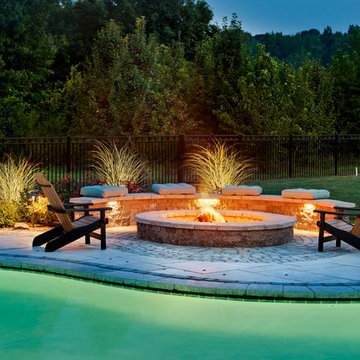
Traditional Style Fire Feature - Custom fire pit using Techo-Bloc's Mini-Creta wall & Portofino cap.
Design ideas for an expansive classic back patio in Charlotte with a fire feature and concrete slabs.
Design ideas for an expansive classic back patio in Charlotte with a fire feature and concrete slabs.
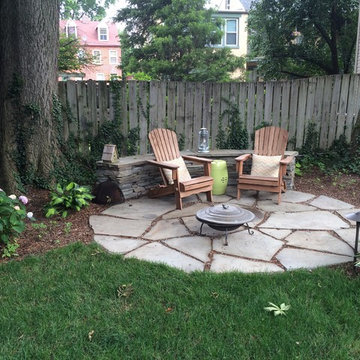
Design ideas for a large classic back patio in Philadelphia with a fire feature, natural stone paving and no cover.
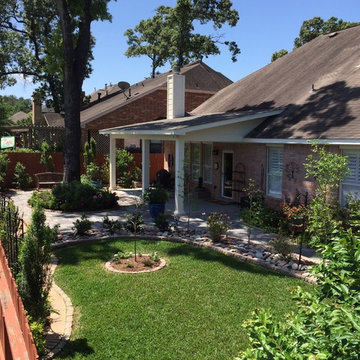
Patio cover products for the following areas: patio cover houston tx, patio cover katy tx, patio cover cinco ranch tx, patio cover woodlands tx, patio cover Baytown tx, patio cover humble tx, patio cover league city tx, patio cover fulshear tx, patio cover richmond tx, patio cover sugar land tx, patio cover rosenberg tx, patio cover cypress tx, patio cover fairfield, patio cover memorial, patio cover jersey village, patio cover tomball, patio cover spring tx, patio cover bentwater, patio cover westheimer, patio cover porter tx, patio cover kemah tx, patio cover Crosby tx, patio cover spring branch tx, patio cover Friendswood tx, patio cover kingwood tx, patio cover liberty tx, patio cover Deer park tx, patio cover magnolia, patio cover Missouri city tx, patio cover pearland, patio cover Rosharon tx, patio cover manvel tx, patio cover brookshire tx, patio cover LaPorte tx, patio cover seabrook tx, Covered patio Houston tx, covered patio katy tx, covered patio cinco ranch tx, covered patio the woodlands, covered patio Baytown tx, covered patio humble tx, covered patio league city tx, covered patio seabrook tx, covered patio LaPorte tx, covered patio brookshire tx, covered patio manvel tx, covered patio Rosharon tx, covered patio pearland tx, covered patio Missouri city tx, covered patio magnolia tx, covered patio deer park tx, covered patio liberty tx, covered patio kingwood tx, covered patio Friendswood tx, covered patio spring branch tx, covered patio Crosby tx, covered patio kemah tx, covered patio porter tx, covered patio bentwater tx, covered patio spring tx, covered patio tomball tx, covered patio jersey village tx, covered patio memorial tx, covered patio Fairfield tx, covered patio cypress tx, covered patio rosenburg tx, covered patio sugar land tx, covered patio Richmond tx, covered patio fulshear tx, outdoor living room katy tx, outdoor living room houston tx, outdoor living room cinco ranch, outdoor living room the woodlands, outdoor living room baytown, outdoor living room richmond, outdoor living room fulshear tx, outdoor living room league city tx, outdoor living room sugar land tx, outdoor living room rosenberg tx, outdoor living room cypress tx, outdoor living room friendswood, outdoor living room memorial, outdoor living room jersey village, outdoor living room tomball, outdoor living room spring, outdoor living room pearland, outdoor living room humble, outdoor living room Pasadena tx, outdoor living room porter, outdoor living room liberty, outdoor living room clear lake shores, outdoor living room seabrook tx, outdoor living room fulshear, pergola Houston, pergola katy, pergola magnolia, pergola league city, pergola Richmond, pergola Baytown, pergola cypress, pergola cinco ranch, pergola tomball, pergola the woodlands, pergola pearland, pergola deer park, pergola humble, arbor Houston, arbor katy, arbor the woodlands, arbor jersey village, arbor Richmond, arbor pearland, arbor friendswood, arbor Baytown, arbor humble, arbor liberty, outdoor kitchen Houston, outdoor kitchen katy, outdoor kitchen the woodlands, outdoor kitchen Richmond, outdoor kitchen pearland, outdoor kitchen kemah, outdoor kitchen tomball, outdoor kitchen league city, outdoor kitchen sugar land, patio roof Houston, patio roof katy, patio roof tomball, patio roof sugar land, patio roof humble, patio roof pearland, carport Houston, carport katy, carport woodlands, carport Baytown, car port fulshear,
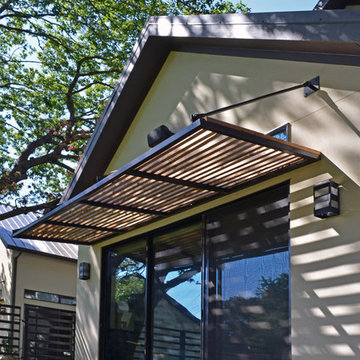
Design ideas for a small modern back patio in Dallas with concrete slabs and an awning.
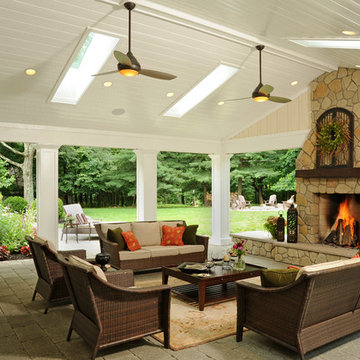
Photo of a medium sized classic back patio in Columbus with a fire feature, brick paving and a roof extension.
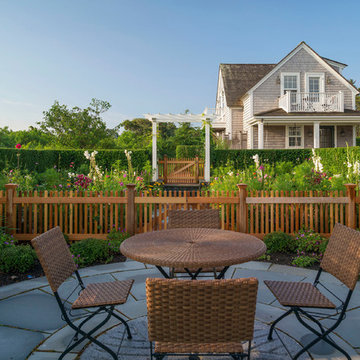
Located in one on the country’s most desirable vacation destinations, this vacation home blends seamlessly into the natural landscape of this unique location. The property includes a crushed stone entry drive with cobble accents, guest house, tennis court, swimming pool with stone deck, pool house with exterior fireplace for those cool summer eves, putting green, lush gardens, and a meandering boardwalk access through the dunes to the beautiful sandy beach.
Photography: Richard Mandelkorn Photography
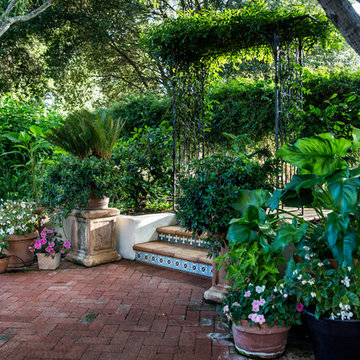
Here we used pots to frame stairs leading to another level of the yard.
Photo Credit: Mark Pinkerton, vi360
Design ideas for a medium sized mediterranean back patio in San Francisco with brick paving.
Design ideas for a medium sized mediterranean back patio in San Francisco with brick paving.
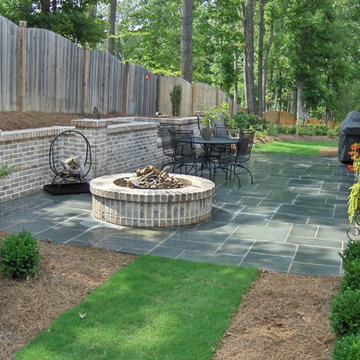
Pennsylvania Bluestone patio with new brick retaining wall, brick firepit and built in wall waterfall water feature. Custom hardscape and landscape project designed and constructed by ARNOLD Masonry and Landscape
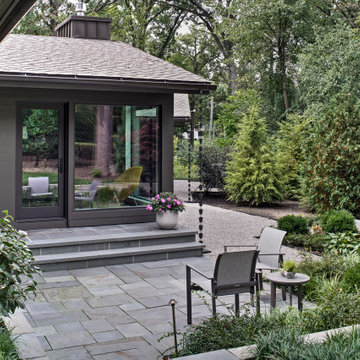
Landscape design by Bob Hursthouse and Josh Griffin.
Inspiration for a medium sized midcentury back patio in Chicago with a potted garden and natural stone paving.
Inspiration for a medium sized midcentury back patio in Chicago with a potted garden and natural stone paving.
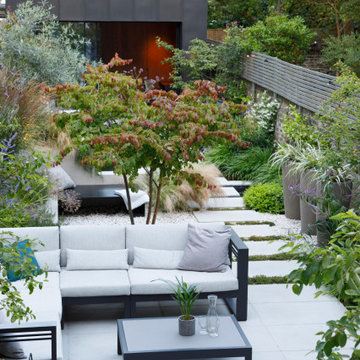
Bird's eye view from house looking down onto the outside seating area, and across the dove-grey sawn sandstone pavers of the patio. These continue on to form the path that links the outdoor kitchen with the outside dining space and garden room beyond.
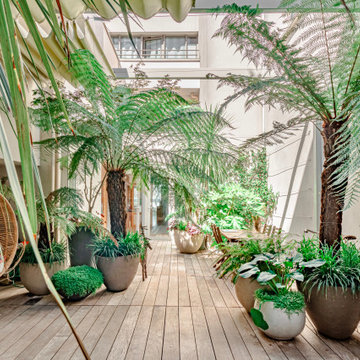
Design ideas for a world-inspired patio in Paris with a potted garden, decking and a pergola.
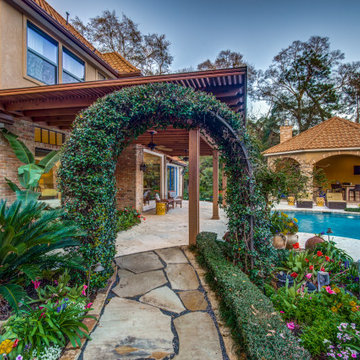
This is an example of a large traditional back patio in Houston with an outdoor kitchen, natural stone paving and a gazebo.
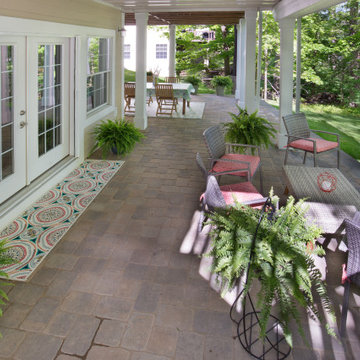
Spacious lower level patio with 3 separate areas for entertaining and enjoying the wooded backyard.
This is an example of a large nautical back patio in Columbus with concrete paving.
This is an example of a large nautical back patio in Columbus with concrete paving.
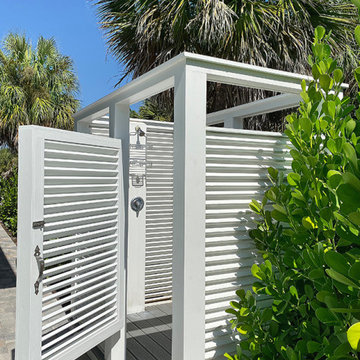
Outdoor shower to wash off sand from the beach and to service the pool area. Photography by Diana Todorova
This is an example of a medium sized coastal back patio in Tampa with an outdoor shower, concrete paving and no cover.
This is an example of a medium sized coastal back patio in Tampa with an outdoor shower, concrete paving and no cover.
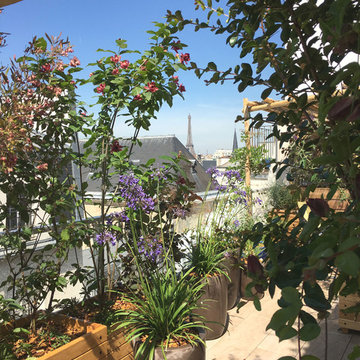
Les nouvelles plantations cadrent les vues sur la ville - en l'occurence la Tour Eiffel
Medium sized rural side patio in Paris with a potted garden, tiled flooring and a pergola.
Medium sized rural side patio in Paris with a potted garden, tiled flooring and a pergola.
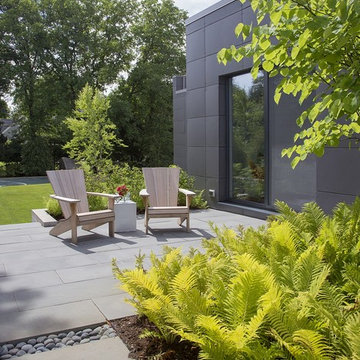
ZeroEnergy Design (ZED) created this modern home for a progressive family in the desirable community of Lexington.
Thoughtful Land Connection. The residence is carefully sited on the infill lot so as to create privacy from the road and neighbors, while cultivating a side yard that captures the southern sun. The terraced grade rises to meet the house, allowing for it to maintain a structured connection with the ground while also sitting above the high water table. The elevated outdoor living space maintains a strong connection with the indoor living space, while the stepped edge ties it back to the true ground plane. Siting and outdoor connections were completed by ZED in collaboration with landscape designer Soren Deniord Design Studio.
Exterior Finishes and Solar. The exterior finish materials include a palette of shiplapped wood siding, through-colored fiber cement panels and stucco. A rooftop parapet hides the solar panels above, while a gutter and site drainage system directs rainwater into an irrigation cistern and dry wells that recharge the groundwater.
Cooking, Dining, Living. Inside, the kitchen, fabricated by Henrybuilt, is located between the indoor and outdoor dining areas. The expansive south-facing sliding door opens to seamlessly connect the spaces, using a retractable awning to provide shade during the summer while still admitting the warming winter sun. The indoor living space continues from the dining areas across to the sunken living area, with a view that returns again to the outside through the corner wall of glass.
Accessible Guest Suite. The design of the first level guest suite provides for both aging in place and guests who regularly visit for extended stays. The patio off the north side of the house affords guests their own private outdoor space, and privacy from the neighbor. Similarly, the second level master suite opens to an outdoor private roof deck.
Light and Access. The wide open interior stair with a glass panel rail leads from the top level down to the well insulated basement. The design of the basement, used as an away/play space, addresses the need for both natural light and easy access. In addition to the open stairwell, light is admitted to the north side of the area with a high performance, Passive House (PHI) certified skylight, covering a six by sixteen foot area. On the south side, a unique roof hatch set flush with the deck opens to reveal a glass door at the base of the stairwell which provides additional light and access from the deck above down to the play space.
Energy. Energy consumption is reduced by the high performance building envelope, high efficiency mechanical systems, and then offset with renewable energy. All windows and doors are made of high performance triple paned glass with thermally broken aluminum frames. The exterior wall assembly employs dense pack cellulose in the stud cavity, a continuous air barrier, and four inches exterior rigid foam insulation. The 10kW rooftop solar electric system provides clean energy production. The final air leakage testing yielded 0.6 ACH 50 - an extremely air tight house, a testament to the well-designed details, progress testing and quality construction. When compared to a new house built to code requirements, this home consumes only 19% of the energy.
Architecture & Energy Consulting: ZeroEnergy Design
Landscape Design: Soren Deniord Design
Paintings: Bernd Haussmann Studio
Photos: Eric Roth Photography
Premium Green Patio Ideas and Designs
2