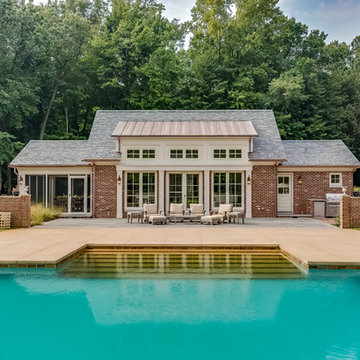Premium Green Swimming Pool Ideas and Designs
Refine by:
Budget
Sort by:Popular Today
21 - 40 of 6,862 photos
Item 1 of 3
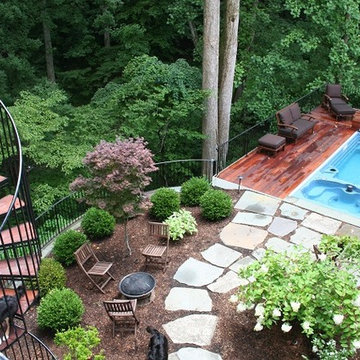
We needed a crane to install this pool and deck staircase after grading this steeply sloped lot in McLean, VA. Large steeping stones set in grade provide access from the wrought iron spiral staircase and upper patio to the IPE pool deck below.
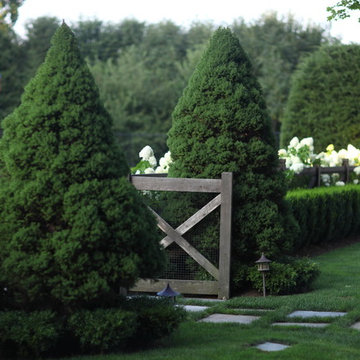
The pool, set in grass, creates the water panel of the garden.
Neil Landino
This is an example of a large classic side rectangular lengths swimming pool in New York with a pool house and natural stone paving.
This is an example of a large classic side rectangular lengths swimming pool in New York with a pool house and natural stone paving.
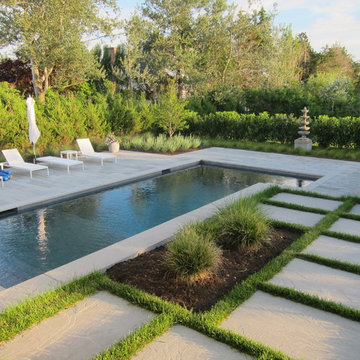
Design ideas for a medium sized world-inspired back rectangular swimming pool in New York with natural stone paving.
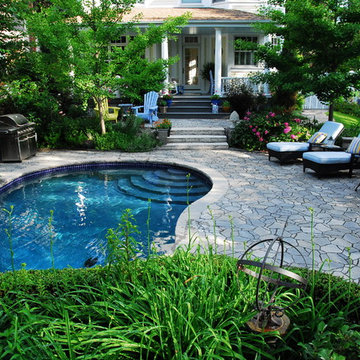
Standing in the garden bed we look back at the back entrance framed by two beautiful mature Ginko trees. Natural stone steps take you to the upper patio and sideyard walkway. Family dinners are common out here with a convenient barbecuing spot.
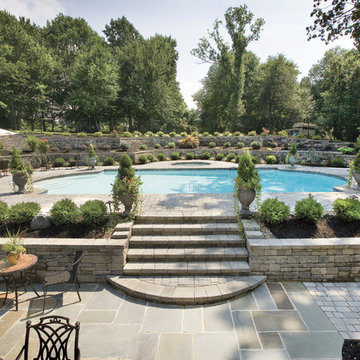
Design ideas for a large classic back rectangular lengths hot tub in Philadelphia with concrete paving.

A couple by the name of Claire and Dan Boyles commissioned Exterior Worlds to develop their back yard along the lines of a French Country garden design. They had recently designed and built a French Colonial style house. Claire had been very involved in the architectural design, and she communicated extensively her expectations for the landscape.
The aesthetic we ultimately created for them was not a traditional French country garden per se, but instead was a variation on the symmetry, color, and sense of formality associated with this design. The most notable feature that we added to the estate was a custom swimming pool installed just to the rear of the home. It emphasized linearity, complimentary right angles, and it featured a luxury spa and pool fountain. We built the coping around the pool out of limestone, and we used concrete pavers to build the custom pool patio. We then added French pottery in various locations around the patio to balance the stonework against the look and structure of the home.
We added a formal garden parallel to the pool to reflect its linear movement. Like most French country gardens, this design is bordered by sheered bushes and emphasizes straight lines, angles, and symmetry. One very interesting thing about this garden is that it is consist entirely of various shades of green, which lends itself well to the sense of a French estate. The garden is bordered by a taupe colored cedar fence that compliments the color of the stonework.
Just around the corner from the back entrance to the house, there lies a double-door entrance to the master bedroom. This was an ideal place to build a small patio for the Boyles to use as a private seating area in the early mornings and evenings. We deviated slightly from strict linearity and symmetry by adding pavers that ran out like steps from the patio into the grass. We then planted boxwood hedges around the patio, which are common in French country garden design and combine an Old World sensibility with a morning garden setting.
We then completed this portion of the project by adding rosemary and mondo grass as ground cover to the space between the patio, the corner of the house, and the back wall that frames the yard. This design is derivative of those found in morning gardens, and it provides the Boyles with a place where they can step directly from their bedroom into a private outdoor space and enjoy the early mornings and evenings.
We further develop the sense of a morning garden seating area; we deviated slightly from the strict linear forms of the rest of the landscape by adding pavers that ran like steps from the patio and out into the grass. We also planted rosemary and mondo grass as ground cover to the space between the patio, the corner of the house, and the back wall that borders this portion of the yard.
We then landscaped the front of the home with a continuing symmetry reminiscent of French country garden design. We wanted to establish a sense of grand entrance to the home, so we built a stone walkway that ran all the way from the sidewalk and then fanned out parallel to the covered porch that centers on the front door and large front windows of the house. To further develop the sense of a French country estate, we planted a small parterre garden that can be seen and enjoyed from the left side of the porch.
On the other side of house, we built the Boyles a circular motorcourt around a large oak tree surrounded by lush San Augustine grass. We had to employ special tree preservation techniques to build above the root zone of the tree. The motorcourt was then treated with a concrete-acid finish that compliments the brick in the home. For the parking area, we used limestone gravel chips.
French country garden design is traditionally viewed as a very formal style intended to fill a significant portion of a yard or landscape. The genius of the Boyles project lay not in strict adherence to tradition, but rather in adapting its basic principles to the architecture of the home and the geometry of the surrounding landscape.
For more the 20 years Exterior Worlds has specialized in servicing many of Houston's fine neighborhoods.
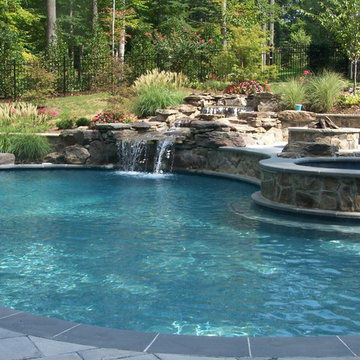
Our client constructed their new home on five wooded acres in Northern Virginia, and they requested our firm to help them design the ultimate backyard retreat complete with custom natural look pool as the main focal point. The pool was designed into an existing hillside, adding natural boulders and multiple waterfalls, raised spa. Next to the spa is a raised natural wood burning fire pit for those cool evenings or just a fun place for the kids to roast marshmallows.
The extensive Techo-bloc Inca paver pool deck, a large custom pool house complete with bar, kitchen/grill area, lounge area with 60" flat screen TV, full audio throughout the pool house & pool area with a full bath to complete the pool area.
For the back of the house, we included a custom composite waterproof deck with lounge area below, recessed lighting, ceiling fans & small outdoor grille area make this space a great place to hangout. For the man of the house, an avid golfer, a large Southwest synthetic putting green (2000 s.f.) with bunker and tee boxes keeps him on top of his game. A kids playhouse, connecting flagstone walks throughout, extensive non-deer appealing landscaping, outdoor lighting, and full irrigation fulfilled all of the client's design parameters.
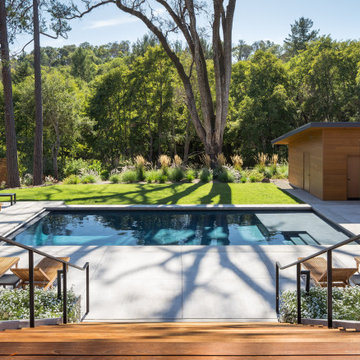
Design ideas for a medium sized retro back rectangular natural swimming pool in San Francisco with with pool landscaping and concrete slabs.
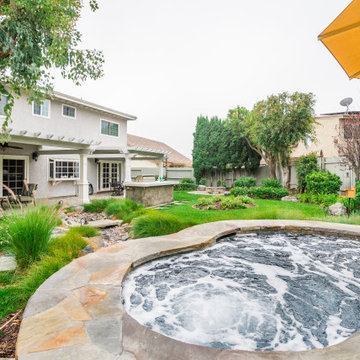
An aboveground spa features stone coping, spill way, stone tile, natural stone veneer, Pebble Tec plaster, and seating for ten. It's surrounded by a natural dry creek bed, California coastal plants, BBQ island, fire pit, and covered patio.
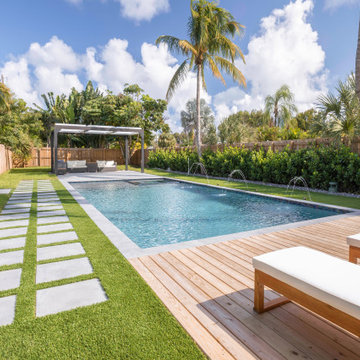
This tranquil and relaxing pool and spa in Fort Lauderdale is the perfect backyard retreat! With deck jets, wood deck area and pergola area for lounging, it's the luxurious elegance you have been waiting for!
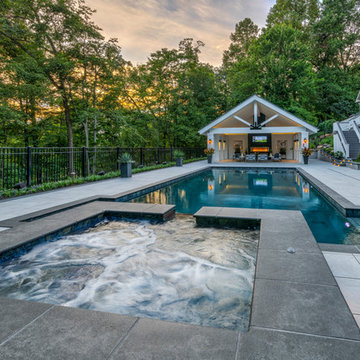
A So-CAL inspired Pool Pavilion Oasis in Central PA
Design ideas for a large classic back rectangular lengths swimming pool in Other with a pool house and concrete paving.
Design ideas for a large classic back rectangular lengths swimming pool in Other with a pool house and concrete paving.
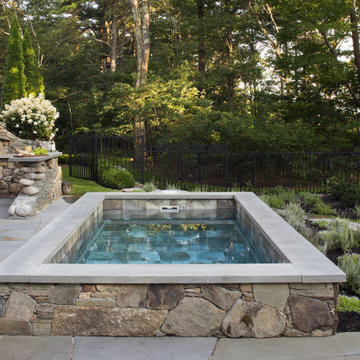
Finished project, Soake Pool surrounded by lovely stone work and bluestone patio overlooking gas fire pit area. A truly stunning backyard retreat! Photo credit: Tim Murphy, Foto Imagery
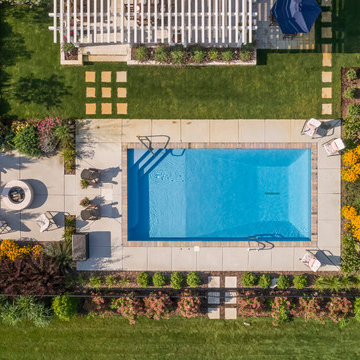
Drone photography of Cedarburg pool project clearly shows how the fire pit area is located on the centerline of the pool.
Edmunds Studios Photography
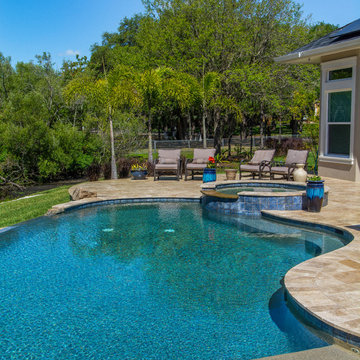
On this project, we were hired to build this home and outdoor space on the beautiful piece of property the home owners had previously purchased. To do this, we transformed the rugged lake view property into the Safety Harbor Oasis it is now. A few interesting components of this is having covered and uncovered outdoor lounging areas and a pool for further relaxation. Now our clients have a home, outdoor living spaces, and outdoor kitchen which fits their lifestyle perfectly and are proud to show off when hosting.
Photographer: Johan Roetz
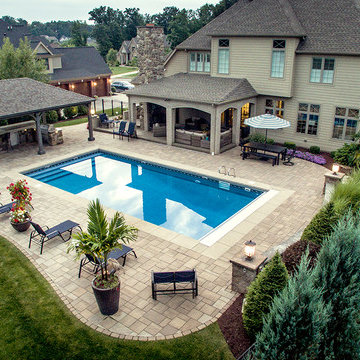
Inspiration for a medium sized contemporary back rectangular swimming pool in Other with brick paving.
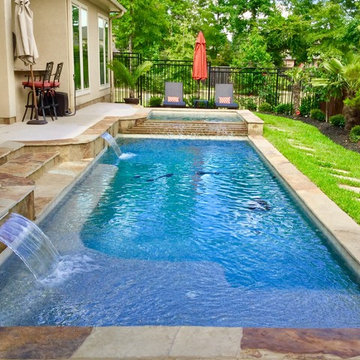
Photo of a medium sized classic back rectangular lengths hot tub in Houston with natural stone paving.
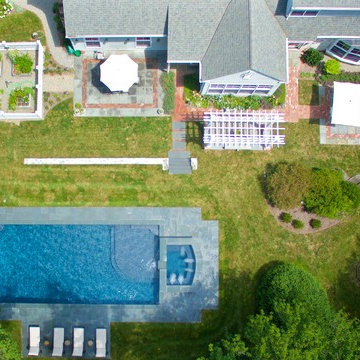
Photo Credit: Q Stern Photography
Photo of a medium sized traditional back rectangular lengths hot tub in Philadelphia with natural stone paving.
Photo of a medium sized traditional back rectangular lengths hot tub in Philadelphia with natural stone paving.
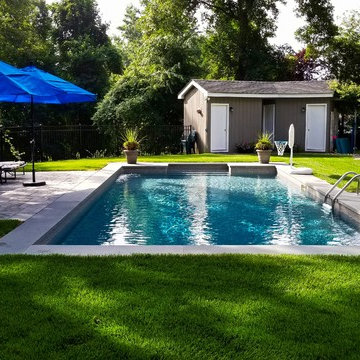
Neave Group Outdoor Solutions
Inspiration for a medium sized classic back rectangular lengths swimming pool in New York with concrete paving.
Inspiration for a medium sized classic back rectangular lengths swimming pool in New York with concrete paving.
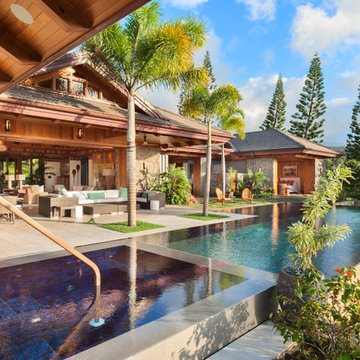
Photo of a large world-inspired back rectangular infinity hot tub in Hawaii with concrete slabs.
Premium Green Swimming Pool Ideas and Designs
2
