Premium Grey and Teal Living Room Ideas and Designs
Refine by:
Budget
Sort by:Popular Today
1 - 20 of 571 photos
Item 1 of 3

White, gold and almost black are used in this very large, traditional remodel of an original Landry Group Home, filled with contemporary furniture, modern art and decor. White painted moldings on walls and ceilings, combined with black stained wide plank wood flooring. Very grand spaces, including living room, family room, dining room and music room feature hand knotted rugs in modern light grey, gold and black free form styles. All large rooms, including the master suite, feature white painted fireplace surrounds in carved moldings. Music room is stunning in black venetian plaster and carved white details on the ceiling with burgandy velvet upholstered chairs and a burgandy accented Baccarat Crystal chandelier. All lighting throughout the home, including the stairwell and extra large dining room hold Baccarat lighting fixtures. Master suite is composed of his and her baths, a sitting room divided from the master bedroom by beautiful carved white doors. Guest house shows arched white french doors, ornate gold mirror, and carved crown moldings. All the spaces are comfortable and cozy with warm, soft textures throughout. Project Location: Lake Sherwood, Westlake, California. Project designed by Maraya Interior Design. From their beautiful resort town of Ojai, they serve clients in Montecito, Hope Ranch, Malibu and Calabasas, across the tri-county area of Santa Barbara, Ventura and Los Angeles, south to Hidden Hills.

Eric Roth Photography
This is an example of a medium sized traditional formal and grey and teal enclosed living room in Boston with grey walls, no tv, medium hardwood flooring, no fireplace and feature lighting.
This is an example of a medium sized traditional formal and grey and teal enclosed living room in Boston with grey walls, no tv, medium hardwood flooring, no fireplace and feature lighting.
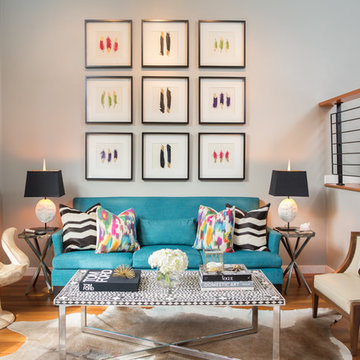
A jewel box townhouse with a high/low approach gave our busy working couple a design-forward space, arousing a new sense of happiness and pride in their home. With a love for entertaining, our clients needed a space that would meet their functional needs and be a reflection of them. They brought on Pulp to create a vision that would functionally articulate their style. Our design team imagined this edgy concept with lots of unique style elements, texture, and contrast. Pulp mixed luxury items, such as the bone-inlay cocktail table and textual black croc wall covering, and offset them with more affordable whimsical touches, like individual framed feathers. Beth and Carolina pushed their tastes to the limit with unexpected touches, like the split face bookends and the teak hand chair, to add a quirky layer and graphic edge that our homeowners would come to fall in love with.
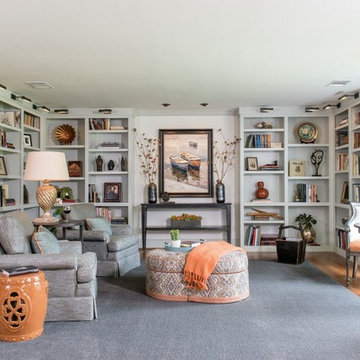
Photos by Michael Hunter
Medium sized classic grey and teal enclosed living room in Dallas with a reading nook, white walls, medium hardwood flooring, no fireplace, no tv and feature lighting.
Medium sized classic grey and teal enclosed living room in Dallas with a reading nook, white walls, medium hardwood flooring, no fireplace, no tv and feature lighting.

Seashell Oak Hardwood – The Ventura Hardwood Flooring Collection is contemporary and designed to look gently aged and weathered, while still being durable and stain resistant. Hallmark Floor’s 2mm slice-cut style, combined with a wire brushed texture applied by hand, offers a truly natural look for contemporary living.
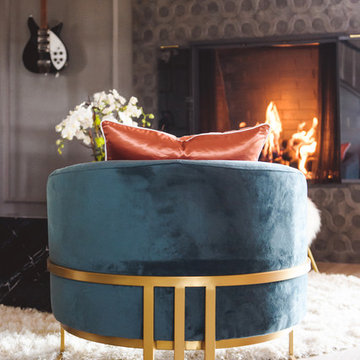
A bit of bling in the lounge! These Four Hands chairs add pop of color and luxury to this customized space. Designed as a conversation space, Tamra combined textures to make it cozy and the fireplace tiled to the ceiling creates a unique centerpiece. Museum lighting is a great way to display collectible items, such as guitars!
Photo by Melissa Au
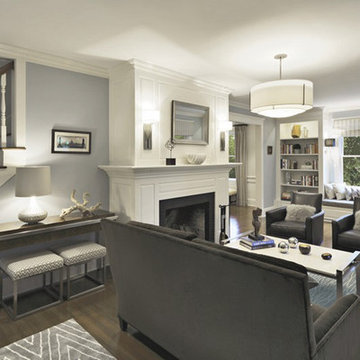
Design ideas for a medium sized contemporary grey and teal and formal enclosed living room in New York with light hardwood flooring, a standard fireplace, a wooden fireplace surround, no tv and brown floors.

LIVING ROOM
This week’s post features our Lake Forest Freshen Up: Living Room + Dining Room for the homeowners who relocated from California. The first thing we did was remove a large built-in along the longest wall and re-orient the television to a shorter wall. This allowed us to place the sofa which is the largest piece of furniture along the long wall and made the traffic flow from the Foyer to the Kitchen much easier. Now the beautiful stone fireplace is the focal point and the seating arrangement is cozy. We painted the walls Sherwin Williams’ Tony Taupe (SW7039). The mantle was originally white so we warmed it up with Sherwin Williams’ Gauntlet Gray (SW7019). We kept the upholstery neutral with warm gray tones and added pops of turquoise and silver.
We tackled the large angled wall with an oversized print in vivid blues and greens. The extra tall contemporary lamps balance out the artwork. I love the end tables with the mixture of metal and wood, but my favorite piece is the leather ottoman with slide tray – it’s gorgeous and functional!
The homeowner’s curio cabinet was the perfect scale for this wall and her art glass collection bring more color into the space.
The large octagonal mirror was perfect for above the mantle. The homeowner wanted something unique to accessorize the mantle, and these “oil cans” fit the bill. A geometric fireplace screen completes the look.
The hand hooked rug with its subtle pattern and touches of gray and turquoise ground the seating area and brings lots of warmth to the room.
DINING ROOM
There are only 2 walls in this Dining Room so we wanted to add a strong color with Sherwin Williams’ Cadet (SW9143). Utilizing the homeowners’ existing furniture, we added artwork that pops off the wall, a modern rug which adds interest and softness, and this stunning chandelier which adds a focal point and lots of bling!
The Lake Forest Freshen Up: Living Room + Dining Room really reflects the homeowners’ transitional style, and the color palette is sophisticated and inviting. Enjoy!
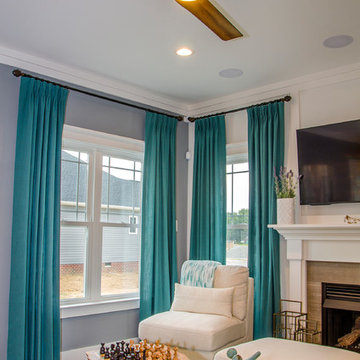
Living room/family room with a gas fireplace
Inspiration for a medium sized traditional grey and teal open plan living room in Richmond with blue walls, dark hardwood flooring, a standard fireplace, a stone fireplace surround, a wall mounted tv and brown floors.
Inspiration for a medium sized traditional grey and teal open plan living room in Richmond with blue walls, dark hardwood flooring, a standard fireplace, a stone fireplace surround, a wall mounted tv and brown floors.
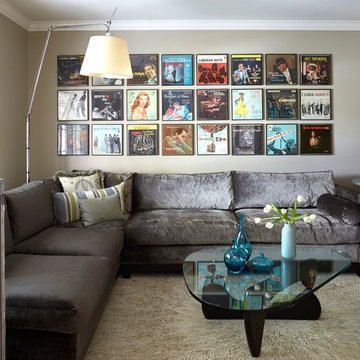
This is a small living room right off the entry to a larger home. The clients wanted this space to set the tone for the home as one that is sophisticated and fun. The simple clean lines of the sectional sofa allow the other pieces in the room to play starring roles. We blended the styles of an antique chair, a classic mid-century table and several other quirky pieces to make a cohesive design statement. Kaskel Photo
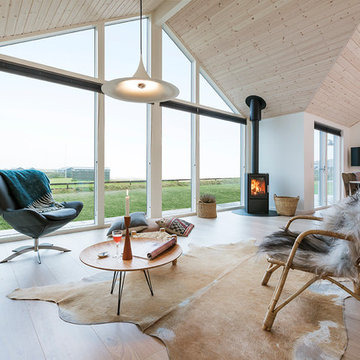
Photo of a medium sized scandi formal and grey and teal open plan living room in Aarhus with white walls, painted wood flooring, a wood burning stove and a wall mounted tv.

Le coin salon est dans un angle mi-papier peint, mi-peinture blanche. Un miroir fenêtre pour le papier peint, qui vient rappeler les fenêtres en face et créer une illusion de vue, et pour le mur blanc des étagères en quinconce avec des herbiers qui ramènent encore la nature à l'intérieur. Souligné par cette suspension aérienne et filaire xxl qui englobe bien tout !
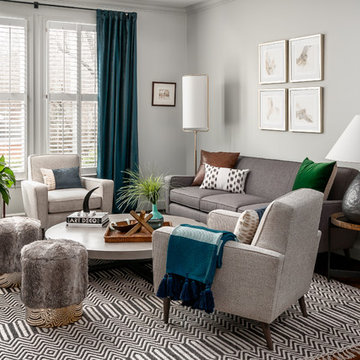
We could use this fun patterned rug by keeping the rest of the room simple.
Design ideas for a large scandi formal and grey and teal open plan living room in Atlanta with grey walls, dark hardwood flooring, brown floors and feature lighting.
Design ideas for a large scandi formal and grey and teal open plan living room in Atlanta with grey walls, dark hardwood flooring, brown floors and feature lighting.
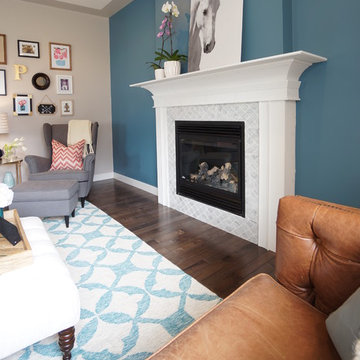
Medium sized classic formal and grey and teal enclosed living room in Indianapolis with blue walls, dark hardwood flooring, a standard fireplace, a tiled fireplace surround, no tv and brown floors.
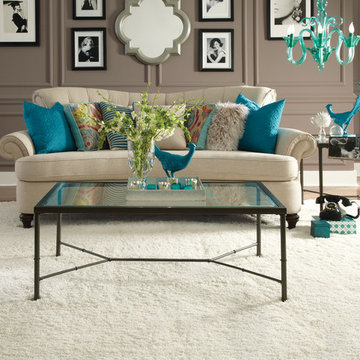
Celeb in Cloud by Shaw Floors. A soft and luxurious shag, this sumptuous carpet typifies the current touch-and-texture trend that you’ve got to see and touch to believe!
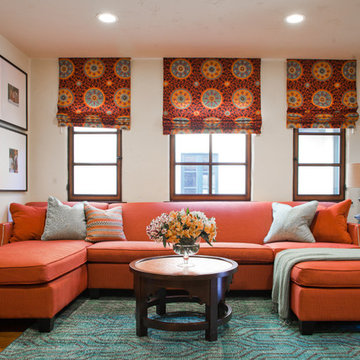
Bold but sophisticated was the goal for this family room. Durability mixed with layers of fun patterns creates a warm and inviting space.
---
Project designed by Pasadena interior design studio Amy Peltier Interior Design & Home. They serve Pasadena, Bradbury, South Pasadena, San Marino, La Canada Flintridge, Altadena, Monrovia, Sierra Madre, Los Angeles, as well as surrounding areas.
For more about Amy Peltier Interior Design & Home, click here: https://peltierinteriors.com/
To learn more about this project, click here:
https://peltierinteriors.com/portfolio/pasadena-family-home/
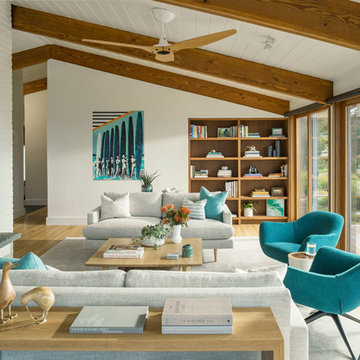
Jim Westphalen
Photo of a large beach style grey and teal living room in Boston with white walls, no tv, a ribbon fireplace and a brick fireplace surround.
Photo of a large beach style grey and teal living room in Boston with white walls, no tv, a ribbon fireplace and a brick fireplace surround.
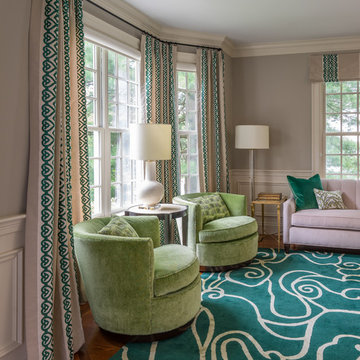
Eric Roth Photography
Photo of a medium sized traditional formal and grey and teal enclosed living room in Boston with grey walls, medium hardwood flooring, no tv, green floors and no fireplace.
Photo of a medium sized traditional formal and grey and teal enclosed living room in Boston with grey walls, medium hardwood flooring, no tv, green floors and no fireplace.
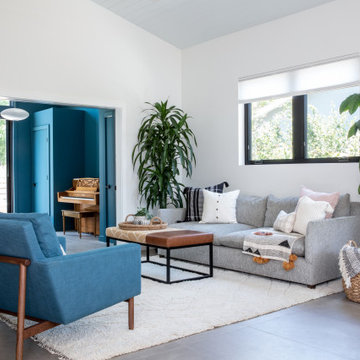
This is an example of a medium sized retro formal and grey and teal open plan living room in San Francisco with white walls, porcelain flooring, no fireplace, a built-in media unit, grey floors and exposed beams.

tv room as part of an open floor plan in a mid century eclectic design.
Medium sized midcentury grey and teal open plan living room with orange walls, ceramic flooring and grey floors.
Medium sized midcentury grey and teal open plan living room with orange walls, ceramic flooring and grey floors.
Premium Grey and Teal Living Room Ideas and Designs
1