Premium Grey and Teal Living Room Ideas and Designs
Refine by:
Budget
Sort by:Popular Today
101 - 120 of 572 photos
Item 1 of 3
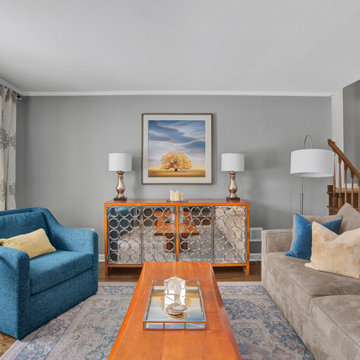
This Hinsdale Charmer Refresh is exactly that. This beautiful home needed a little TLC. We repainted both the Living Area and the Dining Room with a lovely calming gray. We added a pair of club chairs upholstered in a textured teal to play off the other blue elements show within the space. The artwork was an inspiration to the design concept. We balance the cool tones with the warm, rich tones displayed throughout, creating harmony and balance. The large repeated pattern on the window treatments complements the diverse range of materials used.
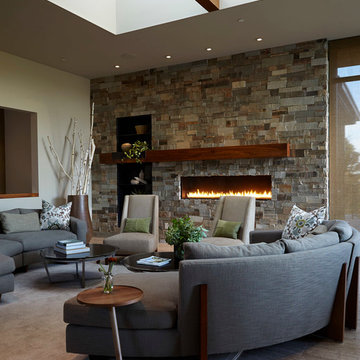
Eric Zepeda
Inspiration for a large contemporary grey and teal open plan living room in San Francisco with beige walls, light hardwood flooring, a standard fireplace, a stone fireplace surround, a wall mounted tv and grey floors.
Inspiration for a large contemporary grey and teal open plan living room in San Francisco with beige walls, light hardwood flooring, a standard fireplace, a stone fireplace surround, a wall mounted tv and grey floors.
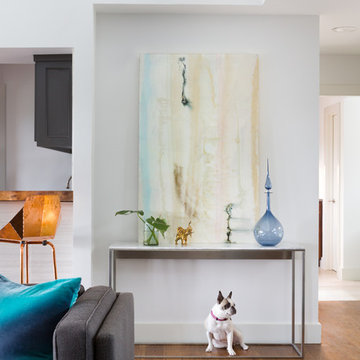
Whit Preston
Design ideas for a large modern grey and teal open plan living room in Austin with a home bar, white walls, medium hardwood flooring, a standard fireplace, a tiled fireplace surround and a built-in media unit.
Design ideas for a large modern grey and teal open plan living room in Austin with a home bar, white walls, medium hardwood flooring, a standard fireplace, a tiled fireplace surround and a built-in media unit.
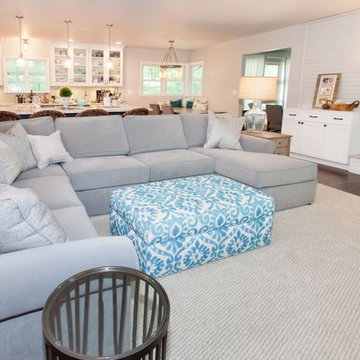
Large traditional grey and teal open plan living room in Other with grey walls, vinyl flooring, a standard fireplace, a wooden fireplace surround, a freestanding tv and brown floors.
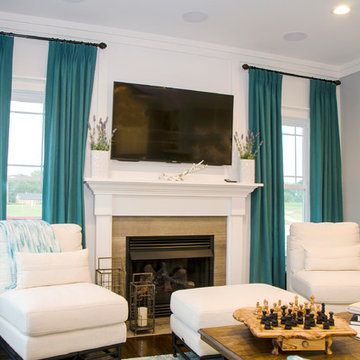
Living room/family room with a gas fireplace
Medium sized classic grey and teal open plan living room in Richmond with blue walls, dark hardwood flooring, a standard fireplace, a stone fireplace surround, a wall mounted tv and brown floors.
Medium sized classic grey and teal open plan living room in Richmond with blue walls, dark hardwood flooring, a standard fireplace, a stone fireplace surround, a wall mounted tv and brown floors.
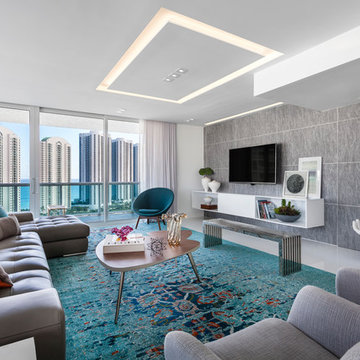
Photo by Emilio Collavino
Design ideas for a large contemporary grey and teal open plan living room in Miami with grey walls, porcelain flooring and a wall mounted tv.
Design ideas for a large contemporary grey and teal open plan living room in Miami with grey walls, porcelain flooring and a wall mounted tv.
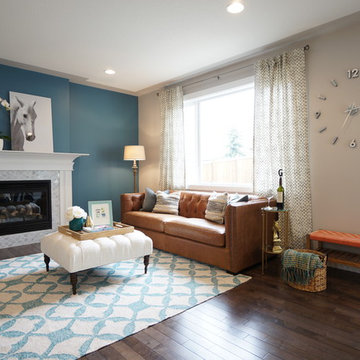
fabric ottoman, audrey he
Photo of a medium sized classic formal and grey and teal enclosed living room in Indianapolis with blue walls, dark hardwood flooring, a standard fireplace, a tiled fireplace surround, no tv and brown floors.
Photo of a medium sized classic formal and grey and teal enclosed living room in Indianapolis with blue walls, dark hardwood flooring, a standard fireplace, a tiled fireplace surround, no tv and brown floors.
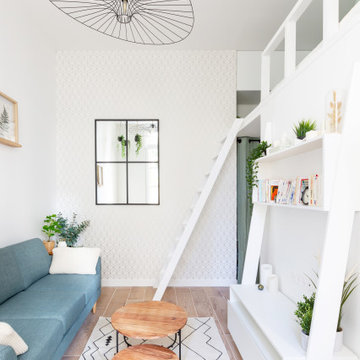
Un coin salon avec un canapé de belle taille, tapis et tables basses devant ce meuble télévision faisant aussi office de bibliothèque. Souligné par un papier peint géométrique discret en fond, avec un miroir industriel style "fenêtre" en réponse aux grandes fenêtres d'en face pour créer de la profondeur et une autre "vue". L'ensemble est bien souligné par cette grande suspension filaire et aérienne.
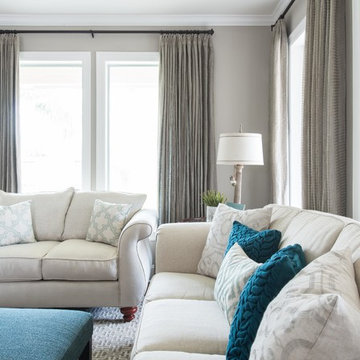
This is an example of a medium sized classic formal and grey and teal open plan living room in Houston with grey walls, medium hardwood flooring, a standard fireplace, a stone fireplace surround and a concealed tv.
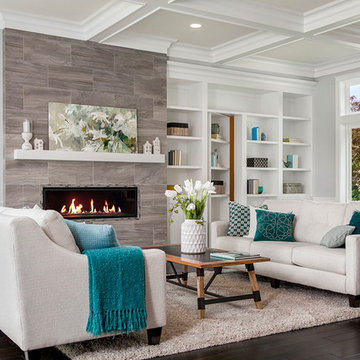
MVB.
Large traditional grey and teal enclosed living room in Seattle with grey walls, dark hardwood flooring, a standard fireplace and a tiled fireplace surround.
Large traditional grey and teal enclosed living room in Seattle with grey walls, dark hardwood flooring, a standard fireplace and a tiled fireplace surround.
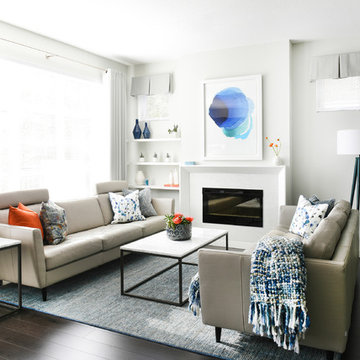
When a young professional couple approached us to decorate the main floor of their brand new modern townhouse in Port Coquitlam, we were very excited. Having moved from a Gastown condo, the couple was eager to infuse this suburban location with a funky yet sophisticated downtown vibe. They were also looking for a neutral backdrop with some hits of colour and asked us to incorporate wallpaper. The statement artwork that we selected above the fireplace set the tone for this project. We started with a pair of sleek neutral leather sofas to maximize seating in the small living space and layered them with a variety of toss pillows in blues, teals & turquoise then added a few pops of orange. We defined the front entrance and dining area with a stunning marbleized grey and white wallpaper by Graham and Brown. The dark wood furniture in the dining area adds contrast and sophistication balancing the dark stained kitchen cabinets opposite. The resulting look is clean, modern and playful. Interior Design by Lori Steeves of Simply Home Decorating. Photos by Tracey Ayton Photography. Floor Plans/ Drawings by ZakCreative.
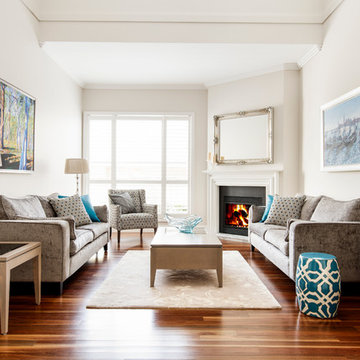
Photography by Thomas Dalhoff
Photo of a large traditional formal and grey and teal open plan living room in Sydney with white walls, medium hardwood flooring, a corner fireplace and a wooden fireplace surround.
Photo of a large traditional formal and grey and teal open plan living room in Sydney with white walls, medium hardwood flooring, a corner fireplace and a wooden fireplace surround.
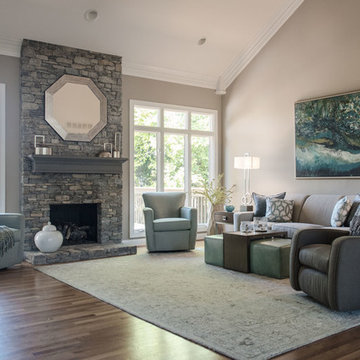
LIVING ROOM
This week’s post features our Lake Forest Freshen Up: Living Room + Dining Room for the homeowners who relocated from California. The first thing we did was remove a large built-in along the longest wall and re-orient the television to a shorter wall. This allowed us to place the sofa which is the largest piece of furniture along the long wall and made the traffic flow from the Foyer to the Kitchen much easier. Now the beautiful stone fireplace is the focal point and the seating arrangement is cozy. We painted the walls Sherwin Williams’ Tony Taupe (SW7039). The mantle was originally white so we warmed it up with Sherwin Williams’ Gauntlet Gray (SW7019). We kept the upholstery neutral with warm gray tones and added pops of turquoise and silver.
We tackled the large angled wall with an oversized print in vivid blues and greens. The extra tall contemporary lamps balance out the artwork. I love the end tables with the mixture of metal and wood, but my favorite piece is the leather ottoman with slide tray – it’s gorgeous and functional!
The homeowner’s curio cabinet was the perfect scale for this wall and her art glass collection bring more color into the space.
The large octagonal mirror was perfect for above the mantle. The homeowner wanted something unique to accessorize the mantle, and these “oil cans” fit the bill. A geometric fireplace screen completes the look.
The hand hooked rug with its subtle pattern and touches of gray and turquoise ground the seating area and brings lots of warmth to the room.
DINING ROOM
There are only 2 walls in this Dining Room so we wanted to add a strong color with Sherwin Williams’ Cadet (SW9143). Utilizing the homeowners’ existing furniture, we added artwork that pops off the wall, a modern rug which adds interest and softness, and this stunning chandelier which adds a focal point and lots of bling!
The Lake Forest Freshen Up: Living Room + Dining Room really reflects the homeowners’ transitional style, and the color palette is sophisticated and inviting. Enjoy!

This stunning living room has two silver couches with striped armchairs surrounded by a dark wood coffee table. A credenza sits along the wall for added storage. The silver and gray tones are contrasted with bold teal throw pillows to complete the space.
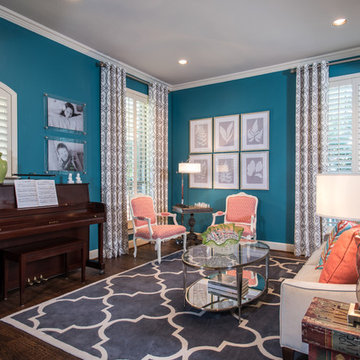
This transitional living room and dining room space was designed to be used by an active family. We used furniture that would create a casual sophisticated space for reading, listening to music and playing games together as a family.
Michael Hunter Photography
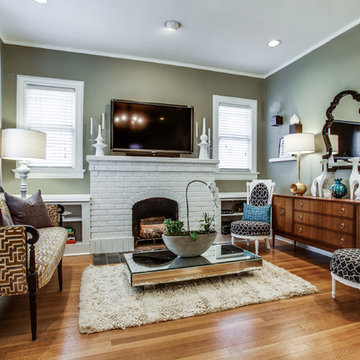
Design ideas for a medium sized bohemian grey and teal enclosed living room in Dallas with grey walls, light hardwood flooring, a standard fireplace, a brick fireplace surround and a freestanding tv.
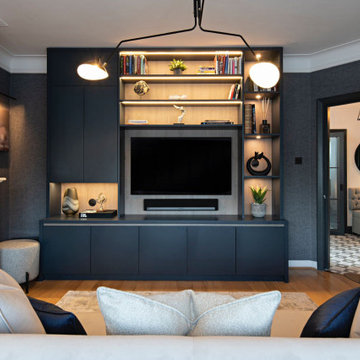
Bespoke TV unit, sleek doors, a recessed finger bar and wood veneer back panel give it a modern feel. Inlaid lighting provides a finishing touch.
Large modern grey and teal enclosed living room in London with grey walls, medium hardwood flooring, a standard fireplace, a plastered fireplace surround, a built-in media unit, brown floors, wallpapered walls and a chimney breast.
Large modern grey and teal enclosed living room in London with grey walls, medium hardwood flooring, a standard fireplace, a plastered fireplace surround, a built-in media unit, brown floors, wallpapered walls and a chimney breast.
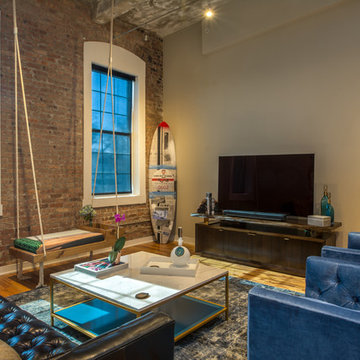
Gerard Garcia
This is an example of a large urban grey and teal mezzanine living room in New York with medium hardwood flooring, a home bar, grey walls, no fireplace, a freestanding tv and brown floors.
This is an example of a large urban grey and teal mezzanine living room in New York with medium hardwood flooring, a home bar, grey walls, no fireplace, a freestanding tv and brown floors.
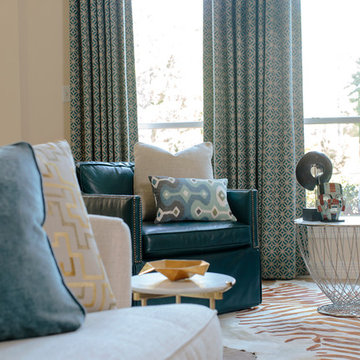
Laurie Perez
Design ideas for a medium sized modern grey and teal open plan living room in Houston with beige walls, travertine flooring, a standard fireplace and a tiled fireplace surround.
Design ideas for a medium sized modern grey and teal open plan living room in Houston with beige walls, travertine flooring, a standard fireplace and a tiled fireplace surround.
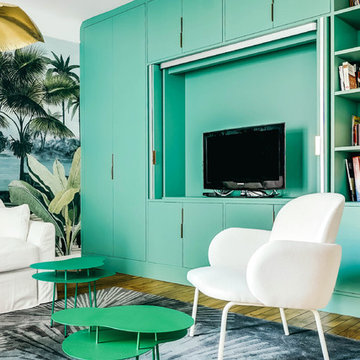
Le projet :
Un appartement classique à remettre au goût du jour et dont les espaces sont à restructurer afin de bénéficier d’un maximum de rangements fonctionnels ainsi que d’une vraie salle de bains avec baignoire et douche.
Notre solution :
Les espaces de cet appartement sont totalement repensés afin de créer une belle entrée avec de nombreux rangements. La cuisine autrefois fermée est ouverte sur le salon et va permettre une circulation fluide de l’entrée vers le salon. Une cloison aux formes arrondies est créée : elle a d’un côté une bibliothèque tout en courbes faisant suite au meuble d’entrée alors que côté cuisine, on découvre une jolie banquette sur mesure avec des coussins jaunes graphiques permettant de déjeuner à deux.
On peut accéder ou cacher la vue sur la cuisine depuis le couloir de l’entrée, grâce à une porte à galandage dissimulée dans la nouvelle cloison.
Le séjour, dont les cloisons séparatives ont été supprimé a été entièrement repris du sol au plafond. Un très beau papier peint avec un paysage asiatique donne de la profondeur à la pièce tandis qu’un grand ensemble menuisé vert a été posé le long du mur de droite.
Ce meuble comprend une première partie avec un dressing pour les amis de passage puis un espace fermé avec des portes montées sur rails qui dissimulent ou dévoilent la TV sans être gêné par des portes battantes. Enfin, le reste du meuble est composé d’une partie basse fermée avec des rangements et en partie haute d’étagères pour la bibliothèque.
On accède à l’espace nuit par une nouvelle porte coulissante donnant sur un couloir avec de part et d’autre des dressings sur mesure couleur gris clair.
La salle de bains qui était minuscule auparavant, a été totalement repensée afin de pouvoir y intégrer une grande baignoire, une grande douche et un meuble vasque.
Une verrière placée au dessus de la baignoire permet de bénéficier de la lumière naturelle en second jour, depuis la chambre attenante.
La chambre de bonne dimension joue la simplicité avec un grand lit et un espace bureau très agréable.
Le style :
Bien que placé au coeur de la Capitale, le propriétaire souhaitait le transformer en un lieu apaisant loin de l’agitation citadine. Jouant sur la palette des camaïeux de verts et des matériaux naturels pour les carrelages, cet appartement est devenu un véritable espace de bien être pour ses habitants.
La cuisine laquée blanche est dynamisée par des carreaux ciments au sol hexagonaux graphiques et verts ainsi qu’une crédence aux zelliges d’un jaune très peps. On retrouve le vert sur le grand ensemble menuisé du séjour choisi depuis les teintes du papier peint panoramique représentant un paysage asiatique et tropical.
Le vert est toujours en vedette dans la salle de bains recouverte de zelliges en deux nuances de teintes. Le meuble vasque ainsi que le sol et la tablier de baignoire sont en teck afin de garder un esprit naturel et chaleureux.
Le laiton est présent par petites touches sur l’ensemble de l’appartement : poignées de meubles, table bistrot, luminaires… Un canapé cosy blanc avec des petites tables vertes mobiles et un tapis graphique reprenant un motif floral composent l’espace salon tandis qu’une table à allonges laquée blanche avec des chaises design transparentes meublent l’espace repas pour recevoir famille et amis, en toute simplicité.
Premium Grey and Teal Living Room Ideas and Designs
6