Refine by:
Budget
Sort by:Popular Today
1 - 20 of 1,301 photos
Item 1 of 3

This is an example of a large contemporary grey and white bathroom in London with a freestanding bath, a one-piece toilet, grey tiles, ceramic tiles, ceramic flooring, wooden worktops, grey floors, a built-in shower, grey walls, a vessel sink, an open shower and beige worktops.

Medium sized classic grey and white ensuite bathroom in London with flat-panel cabinets, brown cabinets, a freestanding bath, a built-in shower, a two-piece toilet, white walls, marble flooring, a built-in sink, marble worktops, grey floors, a hinged door, grey worktops, a dado rail, double sinks, a freestanding vanity unit, a coffered ceiling and panelled walls.

Design ideas for a medium sized contemporary grey and white family bathroom in London with grey cabinets, an alcove bath, a shower/bath combination, a wall mounted toilet, grey tiles, porcelain tiles, grey walls, porcelain flooring, an integrated sink, grey floors, a hinged door, a wall niche, a single sink, a floating vanity unit and flat-panel cabinets.

Photography: Stephani Buchman
Inspiration for a medium sized contemporary grey and white ensuite half tiled bathroom in Toronto with a submerged sink, recessed-panel cabinets, grey cabinets, an alcove bath, a shower/bath combination, grey tiles, metro tiles, grey walls, marble flooring and grey floors.
Inspiration for a medium sized contemporary grey and white ensuite half tiled bathroom in Toronto with a submerged sink, recessed-panel cabinets, grey cabinets, an alcove bath, a shower/bath combination, grey tiles, metro tiles, grey walls, marble flooring and grey floors.

Luscious Bathroom in Storrington, West Sussex
A luscious green bathroom design is complemented by matt black accents and unique platform for a feature bath.
The Brief
The aim of this project was to transform a former bedroom into a contemporary family bathroom, complete with a walk-in shower and freestanding bath.
This Storrington client had some strong design ideas, favouring a green theme with contemporary additions to modernise the space.
Storage was also a key design element. To help minimise clutter and create space for decorative items an inventive solution was required.
Design Elements
The design utilises some key desirables from the client as well as some clever suggestions from our bathroom designer Martin.
The green theme has been deployed spectacularly, with metro tiles utilised as a strong accent within the shower area and multiple storage niches. All other walls make use of neutral matt white tiles at half height, with William Morris wallpaper used as a leafy and natural addition to the space.
A freestanding bath has been placed central to the window as a focal point. The bathing area is raised to create separation within the room, and three pendant lights fitted above help to create a relaxing ambience for bathing.
Special Inclusions
Storage was an important part of the design.
A wall hung storage unit has been chosen in a Fjord Green Gloss finish, which works well with green tiling and the wallpaper choice. Elsewhere plenty of storage niches feature within the room. These add storage for everyday essentials, decorative items, and conceal items the client may not want on display.
A sizeable walk-in shower was also required as part of the renovation, with designer Martin opting for a Crosswater enclosure in a matt black finish. The matt black finish teams well with other accents in the room like the Vado brassware and Eastbrook towel rail.
Project Highlight
The platformed bathing area is a great highlight of this family bathroom space.
It delivers upon the freestanding bath requirement of the brief, with soothing lighting additions that elevate the design. Wood-effect porcelain floor tiling adds an additional natural element to this renovation.
The End Result
The end result is a complete transformation from the former bedroom that utilised this space.
The client and our designer Martin have combined multiple great finishes and design ideas to create a dramatic and contemporary, yet functional, family bathroom space.
Discover how our expert designers can transform your own bathroom with a free design appointment and quotation. Arrange a free appointment in showroom or online.
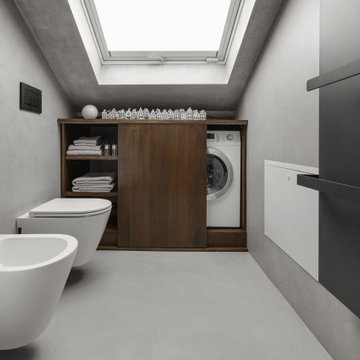
Mobile bagno in legno color noce, con anta scorrevole. Sanitari sospesi, portasalviette.
Inspiration for a medium sized scandi grey and white shower room bathroom in Milan with white cabinets, a single sink, a floating vanity unit, grey walls, concrete flooring, grey floors and white worktops.
Inspiration for a medium sized scandi grey and white shower room bathroom in Milan with white cabinets, a single sink, a floating vanity unit, grey walls, concrete flooring, grey floors and white worktops.

Blue and white recycled glass tile is the show stopping feature wall of this guest bathroom. We coupled it with large scale white side walls and a small gray hexagon on the shower floor.

Primary Bathroom
Design ideas for a medium sized traditional grey and white ensuite bathroom in Los Angeles with shaker cabinets, beige cabinets, a freestanding bath, a corner shower, a one-piece toilet, grey tiles, stone tiles, white walls, marble flooring, a submerged sink, marble worktops, grey floors, a hinged door, grey worktops, an enclosed toilet, double sinks, a built in vanity unit and a vaulted ceiling.
Design ideas for a medium sized traditional grey and white ensuite bathroom in Los Angeles with shaker cabinets, beige cabinets, a freestanding bath, a corner shower, a one-piece toilet, grey tiles, stone tiles, white walls, marble flooring, a submerged sink, marble worktops, grey floors, a hinged door, grey worktops, an enclosed toilet, double sinks, a built in vanity unit and a vaulted ceiling.

Who doesn't love a shower niche? This one is completely clad, including the shelf, in the wall tiles. The master tiler has expertly mitred all of the edges giving a finish to be extremely proud of.
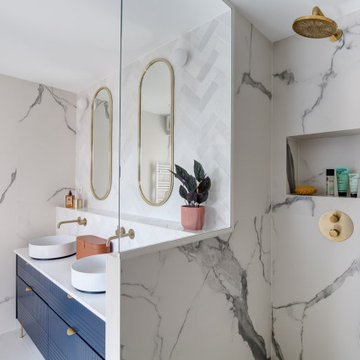
Dans cette salle d'eau un carrelage effet marbre à été installé, allié à des zelliges blancs en pose chevron.
Nous avons choisi la robinetterie Hotbath en finition laiton brossé pour magnifier l’espace, tout en restant sobre et élégant.
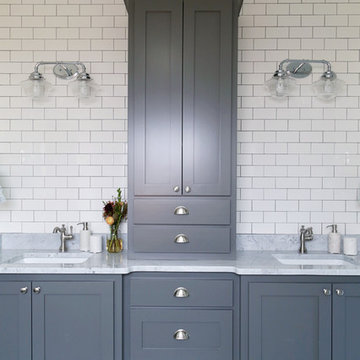
Inspiration for a large rural grey and white ensuite bathroom in Other with shaker cabinets, grey cabinets, white tiles, metro tiles, white walls, porcelain flooring, a submerged sink and quartz worktops.
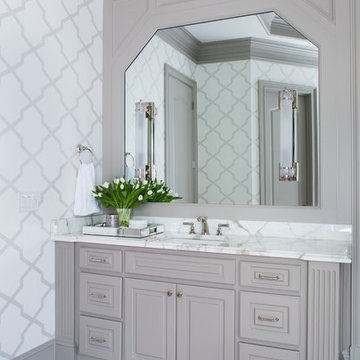
Jeff Herr
This is an example of a medium sized traditional grey and white ensuite bathroom in Atlanta with grey cabinets, beige tiles, cement tiles, marble worktops and raised-panel cabinets.
This is an example of a medium sized traditional grey and white ensuite bathroom in Atlanta with grey cabinets, beige tiles, cement tiles, marble worktops and raised-panel cabinets.
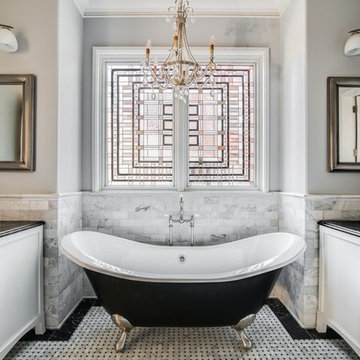
This is an example of a medium sized traditional grey and white ensuite bathroom in Charlotte with white cabinets, a claw-foot bath, black and white tiles, white tiles, grey walls, mosaic tile flooring, a one-piece toilet, a vessel sink, marble worktops, recessed-panel cabinets and multi-coloured floors.
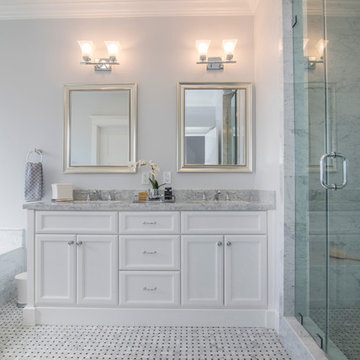
Photo of a large traditional grey and white ensuite bathroom in Los Angeles with a submerged sink, white cabinets, marble worktops, an alcove shower, white tiles, grey tiles, recessed-panel cabinets, a built-in bath, marble tiles, grey walls and marble flooring.
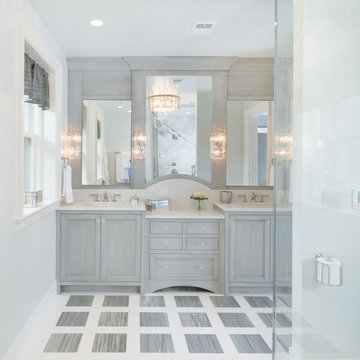
Matt Kocourek Photography
This is an example of a large classic grey and white bathroom in Kansas City with recessed-panel cabinets, grey cabinets, grey walls, a submerged sink, engineered stone worktops, grey tiles, stone tiles and marble flooring.
This is an example of a large classic grey and white bathroom in Kansas City with recessed-panel cabinets, grey cabinets, grey walls, a submerged sink, engineered stone worktops, grey tiles, stone tiles and marble flooring.

Floor-to-ceiling tile makes the space feel larger by adding continuity, like in this master bathroom.
This beautiful bathroom features a combination of mosaic tile wall and standard size tile, soaking tub, chrome fixtures and glass shower enclosure.

Design ideas for a large modern grey and white ensuite bathroom in Munich with flat-panel cabinets, light wood cabinets, a built-in bath, a built-in shower, a two-piece toilet, beige tiles, ceramic tiles, grey walls, pebble tile flooring, a vessel sink, wooden worktops, beige floors, an open shower, double sinks, a floating vanity unit and wood walls.

Our clients decided to take their childhood home down to the studs and rebuild into a contemporary three-story home filled with natural light. We were struck by the architecture of the home and eagerly agreed to provide interior design services for their kitchen, three bathrooms, and general finishes throughout. The home is bright and modern with a very controlled color palette, clean lines, warm wood tones, and variegated tiles.

This stunning master bath remodel is a place of peace and solitude from the soft muted hues of white, gray and blue to the luxurious deep soaking tub and shower area with a combination of multiple shower heads and body jets. The frameless glass shower enclosure furthers the open feel of the room, and showcases the shower’s glittering mosaic marble and polished nickel fixtures. The separate custom vanities, elegant fixtures and dramatic crystal chandelier give the room plenty of sparkle.
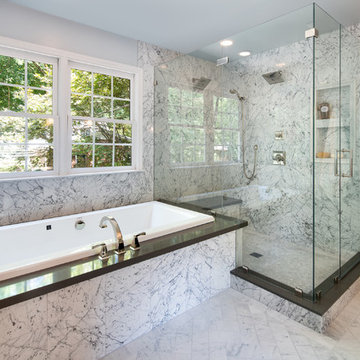
WINNER OF THE 2015 NARI CHARLOTTE CHAPTER CotY AWARD for Best Residential Bathroom $25k-50k |
© Deborah Scannell Photography.
Photo of a medium sized classic grey and white ensuite bathroom in Charlotte with engineered stone worktops, a built-in bath, a double shower, stone tiles, marble flooring, white tiles and grey walls.
Photo of a medium sized classic grey and white ensuite bathroom in Charlotte with engineered stone worktops, a built-in bath, a double shower, stone tiles, marble flooring, white tiles and grey walls.
Premium Grey and White Bathroom and Cloakroom Ideas and Designs
1

