Premium Grey Home Office Ideas and Designs
Refine by:
Budget
Sort by:Popular Today
1 - 20 of 1,922 photos
Item 1 of 3
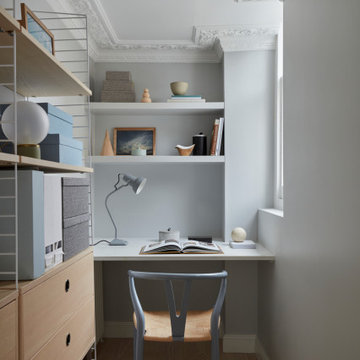
This is an example of a small contemporary study in London with grey walls, light hardwood flooring and a built-in desk.

moody green office
Inspiration for a medium sized traditional home office in Oklahoma City with light hardwood flooring, no fireplace, beige floors, a freestanding desk and grey walls.
Inspiration for a medium sized traditional home office in Oklahoma City with light hardwood flooring, no fireplace, beige floors, a freestanding desk and grey walls.

A home office off the kitchen can be concealed with a pocket door. Gray-painted maple Wood-Mode cabinetry complements the kitchen finishes but makes the space unique.
**Project Overview**
A small, quiet, efficient office space for one that is perfect for sorting mail and paying bills. Though small it has a great deal of natural light and views out the front of the house of the lush landscaping and wildlife. A pocket door makes the office disappear when it's time to entertain.
**What Makes This Project Unique?**
Small yet incredibly functional, this desk space is a comfortable, quiet place to catch up on home management tasks. Filled with natural light and offering a view of lush landscaping, the compact space is light and airy. To keep it from feeling cramped or crowded, we complemented warm gray-painted maple cabinetry with light countertops and tile. Taller ceilings allow ample storage, including full-height open storage, to manage all of the papers, files and extras that find their way into the home.
**Design Challenges**
While the office was intentionally designed into a tiny nook off the kitchen and pantry, we didn't want it to feel small for the people using it. By keeping the color palette light, taking cabinetry to the ceiling, incorporating open storage and maximizing natural light, the space feels cozy, and larger than it actually is.
Photo by MIke Kaskel.

Home office and den with painted paneling and cabinets. Brass chandelier and art lights accent the beautiful blue hue.
This is an example of a medium sized beach style home office in San Francisco with a reading nook, blue walls, dark hardwood flooring, no fireplace, a freestanding desk, beige floors, a drop ceiling and panelled walls.
This is an example of a medium sized beach style home office in San Francisco with a reading nook, blue walls, dark hardwood flooring, no fireplace, a freestanding desk, beige floors, a drop ceiling and panelled walls.
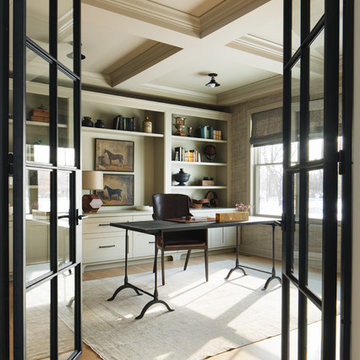
Photo of a medium sized classic home office in Chicago with medium hardwood flooring, a freestanding desk, brown floors and grey walls.
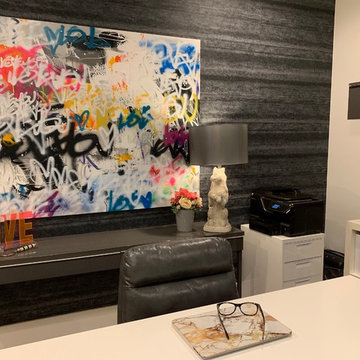
Medium sized contemporary home office in Los Angeles with black walls and a freestanding desk.

JT Design Specification | Overview
Key Design: JT Original in Veneer
Cladding: American black walnut [custom-veneered]
Handle / Substrate: American black walnut [solid timber]
Fascia: American black walnut
Worktops: JT Corian® Shell [Pearl Grey Corian®]
Appliances & Fitments: Gaggenau Full Surface Induction Hob, Vario 200 Series Steamer, EB388 Wide Oven, Fridge & Freezer, Miele Dishwasher & Wine Cooler, Westin Stratus Compact Ceiling Extractor, Dornbracht Tara Classic Taps
Photography by Alexandria Hall
Private client
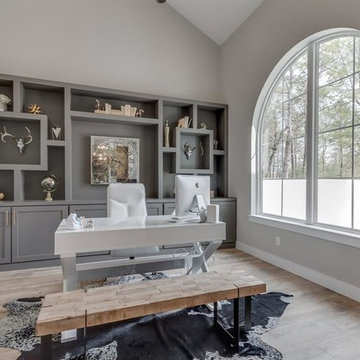
Large modern study in Houston with grey walls, light hardwood flooring, a freestanding desk and beige floors.

Inspiration for a large classic craft room in DC Metro with grey walls, vinyl flooring, no fireplace, a freestanding desk and brown floors.
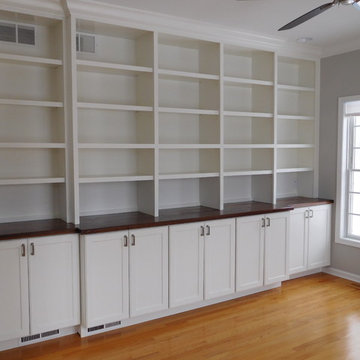
Built-in Storage with Walnut top
Medium sized classic study in Philadelphia with grey walls, medium hardwood flooring, no fireplace, brown floors and a built-in desk.
Medium sized classic study in Philadelphia with grey walls, medium hardwood flooring, no fireplace, brown floors and a built-in desk.

Home office was designed to feature the client's global art and textile collection. The custom built-ins were designed by Chloe Joelle Beautiful Living.

Home office off kitchen with 3 work stations, built-in outlets on top of counters, printer pull-outs, and file drawers.
Photo of a medium sized traditional study in San Francisco with grey walls, porcelain flooring, a built-in desk and grey floors.
Photo of a medium sized traditional study in San Francisco with grey walls, porcelain flooring, a built-in desk and grey floors.
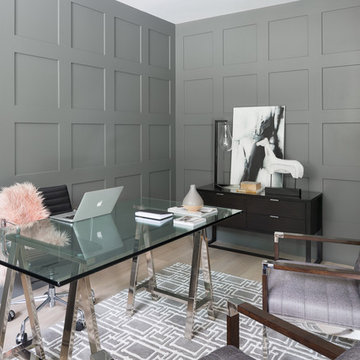
Never underestimate the impact of adding panel details to walls. Panels are a fantastic detail which can be incorporated into libraries & den's, wine lounges, powder rooms, staircases & halls, as well as living rooms & dining rooms. The style, shape & scale of the panels designed will depend upon wether the style of the home is traditional, transitional or contemporary. Panel details also provide drama & architectural interest when incorporated on to ceilings.
Photo by Barry Calhoun/Staging by Dekora
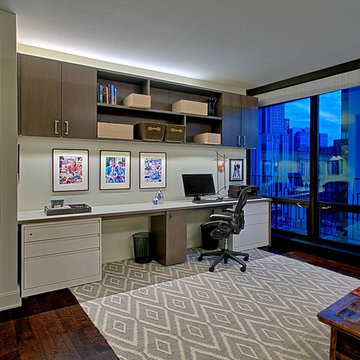
Inspiration for a medium sized contemporary home office in Chicago with grey walls, dark hardwood flooring, no fireplace and a built-in desk.
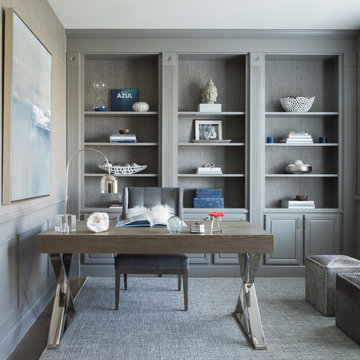
Jane Beiles
Design ideas for a medium sized traditional study in DC Metro with grey walls, a freestanding desk, dark hardwood flooring, no fireplace and brown floors.
Design ideas for a medium sized traditional study in DC Metro with grey walls, a freestanding desk, dark hardwood flooring, no fireplace and brown floors.
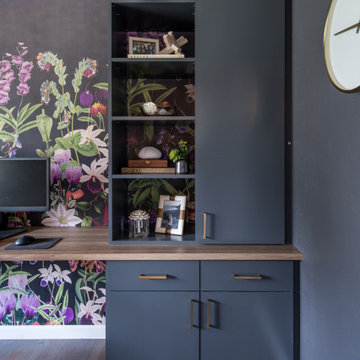
A colorful and stylish home office with gray custom painted cabinets to match the walls, gold hardware and floral print wallpaper. Everything is custom in this space including the slide out tray for the computer unit.
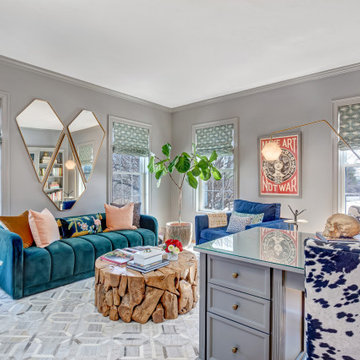
Medium sized midcentury home studio in Boston with grey walls, medium hardwood flooring, no fireplace and a freestanding desk.

The Deistel’s had an ultimatum: either completely renovate their home exactly the way they wanted it and stay forever – or move.
Like most homes built in that era, the kitchen was semi-dysfunctional. The pantry and appliance placement were inconvenient. The layout of the rooms was not comfortable and did not fit their lifestyle.
Before making a decision about moving, they called Amos at ALL Renovation & Design to create a remodeling plan. Amos guided them through two basic questions: “What would their ideal home look like?” And then: “What would it take to make it happen?” To help with the first question, Amos brought in Ambience by Adair as the interior designer for the project.
Amos and Adair presented a design that, if acted upon, would transform their entire first floor into their dream space.
The plan included a completely new kitchen with an efficient layout. The style of the dining room would change to match the décor of antique family heirlooms which they hoped to finally enjoy. Elegant crown molding would give the office a face-lift. And to cut down cost, they would keep the existing hardwood floors.
Amos and Adair presented a clear picture of what it would take to transform the space into a comfortable, functional living area, within the Deistel’s reasonable budget. That way, they could make an informed decision about investing in their current property versus moving.
The Deistel’s decided to move ahead with the remodel.
The ALL Renovation & Design team got right to work.
Gutting the kitchen came first. Then came new painted maple cabinets with glazed cove panels, complemented by the new Arley Bliss Element glass tile backsplash. Armstrong Alterna Mesa engineered stone tiles transformed the kitchen floor.
The carpenters creatively painted and trimmed the wainscoting in the dining room to give a flat-panel appearance, matching the style of the heirloom furniture.
The end result is a beautiful living space, with a cohesive scheme, that is both restful and practical.
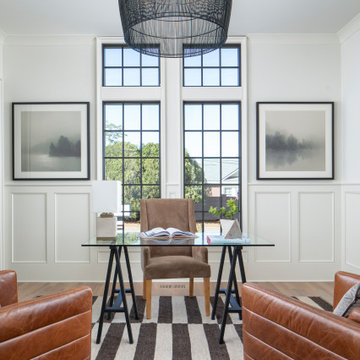
Inspiration for a medium sized classic study in Charlotte with medium hardwood flooring, a freestanding desk and grey walls.
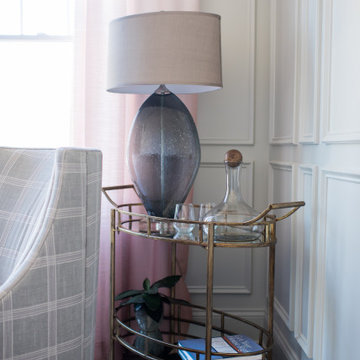
This elegant home is a modern medley of design with metal accents, pastel hues, bright upholstery, wood flooring, and sleek lighting.
Project completed by Wendy Langston's Everything Home interior design firm, which serves Carmel, Zionsville, Fishers, Westfield, Noblesville, and Indianapolis.
To learn more about this project, click here:
https://everythinghomedesigns.com/portfolio/mid-west-living-project/
Premium Grey Home Office Ideas and Designs
1