Premium Grey Home Office Ideas and Designs
Refine by:
Budget
Sort by:Popular Today
101 - 120 of 1,922 photos
Item 1 of 3

Our Carmel design-build studio was tasked with organizing our client’s basement and main floor to improve functionality and create spaces for entertaining.
In the basement, the goal was to include a simple dry bar, theater area, mingling or lounge area, playroom, and gym space with the vibe of a swanky lounge with a moody color scheme. In the large theater area, a U-shaped sectional with a sofa table and bar stools with a deep blue, gold, white, and wood theme create a sophisticated appeal. The addition of a perpendicular wall for the new bar created a nook for a long banquette. With a couple of elegant cocktail tables and chairs, it demarcates the lounge area. Sliding metal doors, chunky picture ledges, architectural accent walls, and artsy wall sconces add a pop of fun.
On the main floor, a unique feature fireplace creates architectural interest. The traditional painted surround was removed, and dark large format tile was added to the entire chase, as well as rustic iron brackets and wood mantel. The moldings behind the TV console create a dramatic dimensional feature, and a built-in bench along the back window adds extra seating and offers storage space to tuck away the toys. In the office, a beautiful feature wall was installed to balance the built-ins on the other side. The powder room also received a fun facelift, giving it character and glitz.
---
Project completed by Wendy Langston's Everything Home interior design firm, which serves Carmel, Zionsville, Fishers, Westfield, Noblesville, and Indianapolis.
For more about Everything Home, see here: https://everythinghomedesigns.com/
To learn more about this project, see here:
https://everythinghomedesigns.com/portfolio/carmel-indiana-posh-home-remodel
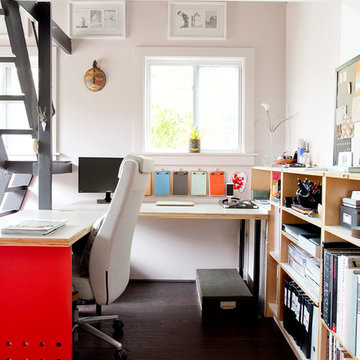
In the backyard of a home dating to 1910 in the Hudson Valley, a modest 250 square-foot outbuilding, at one time used as a bootleg moonshine distillery, and more recently as a bare bones man-cave, was given new life as a sumptuous home office replete with not only its own WiFi, but also abundant southern light brought in by new windows, bespoke furnishings, a double-height workstation, and a utilitarian loft.
The original barn door slides open to reveal a new set of sliding glass doors opening into the space. Dark hardwood floors are a foil to crisp white defining the walls and ceiling in the lower office, and soft shell pink in the double-height volume punctuated by charcoal gray barn stairs and iron pipe railings up to a dollhouse-like loft space overhead. The desktops -- clad on the top surface only with durable, no-nonsense, mushroom-colored laminate -- leave birch maple edges confidently exposed atop punchy red painted bases perforated with circles for visual and functional relief. Overhead a wrought iron lantern alludes to a birdcage, highlighting the feeling of being among the treetops when up in the loft.
Photography: Rikki Snyder
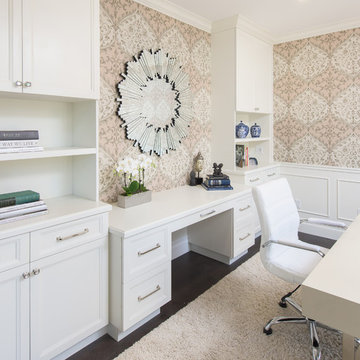
Custom cabinetry was designed to maximize storage, working space and display. The home office feels like an organized , sophisticated and elegant place to work.
Photo: Marc Angeles
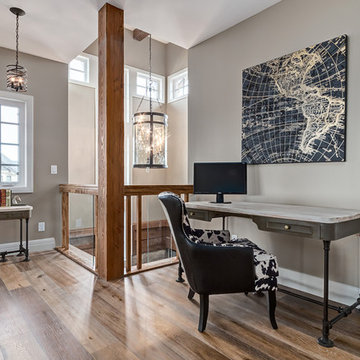
Home Office
Inspiration for a medium sized classic study in Calgary with beige walls, light hardwood flooring, no fireplace and a freestanding desk.
Inspiration for a medium sized classic study in Calgary with beige walls, light hardwood flooring, no fireplace and a freestanding desk.
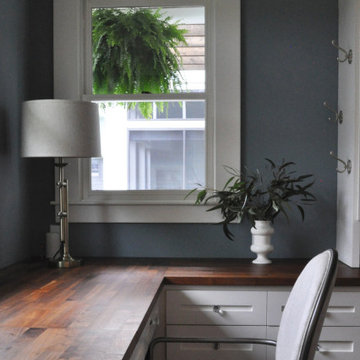
In planning the design we used many existing home features in different ways throughout the home. Shiplap, while currently trendy, was a part of the original home so we saved portions of it to reuse in the new section to marry the old and new. We also reused several phone nooks in various areas, such as near the master bathtub. One of the priorities in planning the design was also to provide family friendly spaces for the young growing family. While neutrals were used throughout we used texture and blues to create flow from the front of the home all the way to the back.

Photo of a medium sized urban study in Los Angeles with concrete flooring, no fireplace, a freestanding desk, grey floors, wood walls and brown walls.
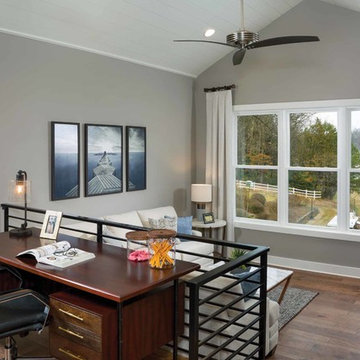
Den with vaulted ship lap ceiling, hardwood floors and step up work-space. Media area below with view.
Large coastal study in Other with a freestanding desk, brown floors, grey walls, dark hardwood flooring and no fireplace.
Large coastal study in Other with a freestanding desk, brown floors, grey walls, dark hardwood flooring and no fireplace.
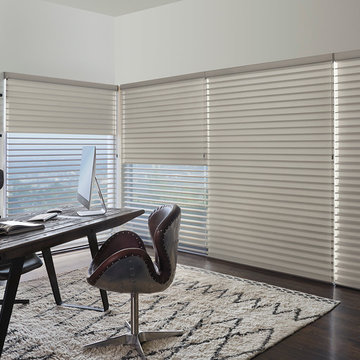
This is an example of a large industrial study in New York with white walls, dark hardwood flooring, no fireplace and a freestanding desk.
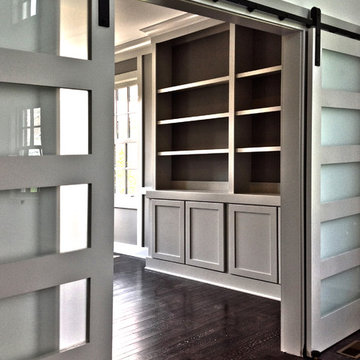
The Tuckerman Home Group
Inspiration for a large traditional craft room in Columbus with grey walls, dark hardwood flooring and a freestanding desk.
Inspiration for a large traditional craft room in Columbus with grey walls, dark hardwood flooring and a freestanding desk.
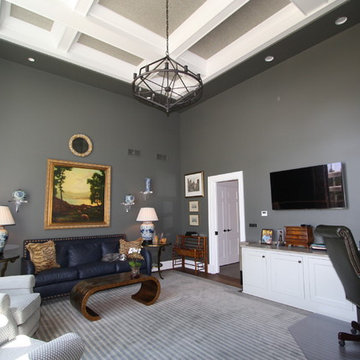
This office space has a very unique ceiling, with wallpaper incorporated into the ceiling beam design.
Inspiration for a large traditional home office in Milwaukee with grey walls, carpet and a built-in desk.
Inspiration for a large traditional home office in Milwaukee with grey walls, carpet and a built-in desk.
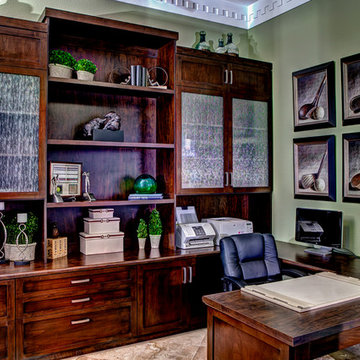
A beautiful luxury custom home with gorgeous finishing touches deserves a sophisticated home office. This golf themed office is functional, comfortable and beautiful. The custom cabinetry is well designed to house items off the counters and desk, providing a "home" for everything office.
Photography by Victor Bernard
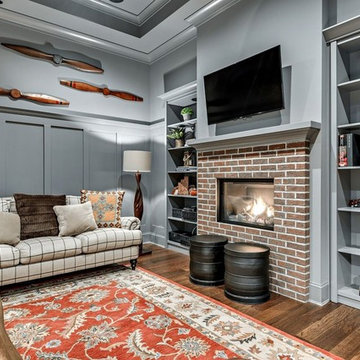
home office with built in white cabinets and desk, rectangle wood desk, brown leather recliner with wood end table, marvin windows with floor to ceiling drapes, red area rug over medium brown wood flooring, white coffered ceiling with recessed lighting. gas fireplace with red brick surround
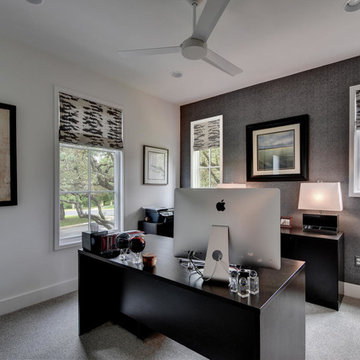
Design ideas for a medium sized modern home office in Austin with white walls, carpet, a freestanding desk and grey floors.
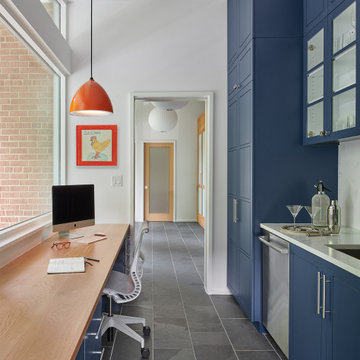
Inspiration for a small midcentury study in DC Metro with white walls, slate flooring, a built-in desk and a vaulted ceiling.
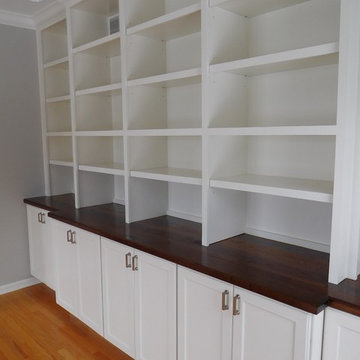
Built-in with Walnut Top
Design ideas for a medium sized traditional study in Philadelphia with grey walls, medium hardwood flooring, no fireplace, brown floors and a built-in desk.
Design ideas for a medium sized traditional study in Philadelphia with grey walls, medium hardwood flooring, no fireplace, brown floors and a built-in desk.
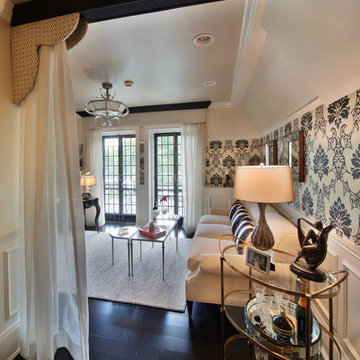
This 7 bedroom, 8 bath home was inspired by the French countryside. It features luxurious materials while maintaining the warmth and comfort necessary for family enjoyment
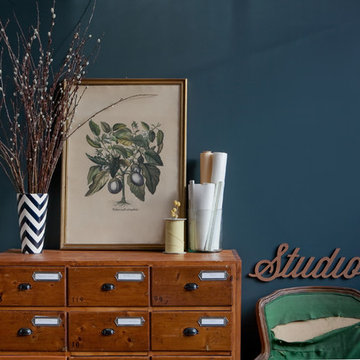
Photography by Sarah M. Young, www.smyphoto.com
This is an example of a medium sized industrial home studio in Boston with blue walls, medium hardwood flooring, a freestanding desk and brown floors.
This is an example of a medium sized industrial home studio in Boston with blue walls, medium hardwood flooring, a freestanding desk and brown floors.
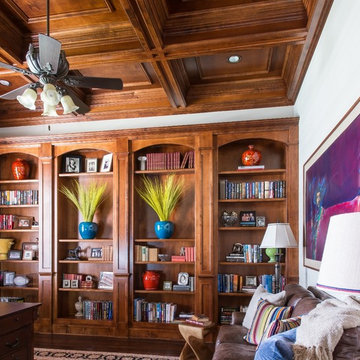
Photos by Michael Hunter.
Medium sized classic study in Dallas with dark hardwood flooring, no fireplace, a built-in desk and white walls.
Medium sized classic study in Dallas with dark hardwood flooring, no fireplace, a built-in desk and white walls.
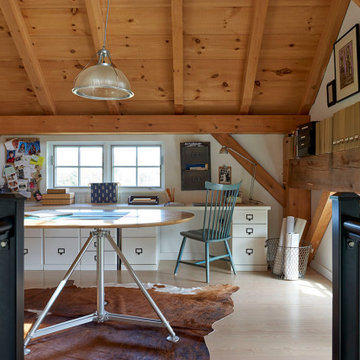
Multi purpose craft room and home office space loft with exposed beams and light hardwood floors.
Design ideas for a large country home office with white walls, light hardwood flooring, a built-in desk and exposed beams.
Design ideas for a large country home office with white walls, light hardwood flooring, a built-in desk and exposed beams.
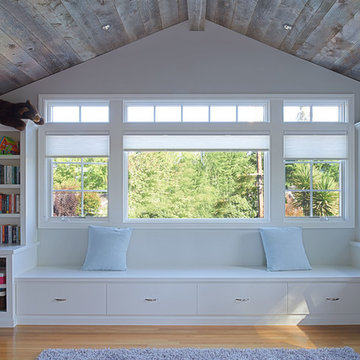
This is an example of a medium sized classic home studio in San Francisco with white walls, light hardwood flooring, no fireplace, a built-in desk and beige floors.
Premium Grey Home Office Ideas and Designs
6