Premium Half Tiled Bathroom Ideas and Designs
Refine by:
Budget
Sort by:Popular Today
1 - 20 of 739 photos
Item 1 of 3

Design ideas for a medium sized contemporary bathroom in London with a wall mounted toilet, green tiles, cement tiles, cement flooring, concrete worktops, green floors, green worktops, a single sink, a floating vanity unit, pink walls and a wall-mounted sink.

Moody dramatic bathroom with Victorian references in the tiling, brassware and the steel roll top bath.
Medium sized traditional ensuite bathroom in London with a wall mounted toilet, porcelain flooring, a wall-mounted sink, an open shower, a dado rail and a single sink.
Medium sized traditional ensuite bathroom in London with a wall mounted toilet, porcelain flooring, a wall-mounted sink, an open shower, a dado rail and a single sink.

This project was a joy to work on, as we married our firm’s modern design aesthetic with the client’s more traditional and rustic taste. We gave new life to all three bathrooms in her home, making better use of the space in the powder bathroom, optimizing the layout for a brother & sister to share a hall bath, and updating the primary bathroom with a large curbless walk-in shower and luxurious clawfoot tub. Though each bathroom has its own personality, we kept the palette cohesive throughout all three.

We planned for a half height wall beside the toilet, and added shampoo niches in the half wall to hide all the products in the shower. A cabinet over the toilet was custom built to house the toilet paper, and angled to follow the slope of the ceiling. Custom magazine rack was added beside the toilet and painted out to match the walls.

Photography: Stephani Buchman
Inspiration for a medium sized contemporary grey and white ensuite half tiled bathroom in Toronto with a submerged sink, recessed-panel cabinets, grey cabinets, an alcove bath, a shower/bath combination, grey tiles, metro tiles, grey walls, marble flooring and grey floors.
Inspiration for a medium sized contemporary grey and white ensuite half tiled bathroom in Toronto with a submerged sink, recessed-panel cabinets, grey cabinets, an alcove bath, a shower/bath combination, grey tiles, metro tiles, grey walls, marble flooring and grey floors.

Designed By: Richard Bustos Photos By: Jeri Koegel
Ron and Kathy Chaisson have lived in many homes throughout Orange County, including three homes on the Balboa Peninsula and one at Pelican Crest. But when the “kind of retired” couple, as they describe their current status, decided to finally build their ultimate dream house in the flower streets of Corona del Mar, they opted not to skimp on the amenities. “We wanted this house to have the features of a resort,” says Ron. “So we designed it to have a pool on the roof, five patios, a spa, a gym, water walls in the courtyard, fire-pits and steam showers.”
To bring that five-star level of luxury to their newly constructed home, the couple enlisted Orange County’s top talent, including our very own rock star design consultant Richard Bustos, who worked alongside interior designer Trish Steel and Patterson Custom Homes as well as Brandon Architects. Together the team created a 4,500 square-foot, five-bedroom, seven-and-a-half-bathroom contemporary house where R&R get top billing in almost every room. Two stories tall and with lots of open spaces, it manages to feel spacious despite its narrow location. And from its third floor patio, it boasts panoramic ocean views.
“Overall we wanted this to be contemporary, but we also wanted it to feel warm,” says Ron. Key to creating that look was Richard, who selected the primary pieces from our extensive portfolio of top-quality furnishings. Richard also focused on clean lines and neutral colors to achieve the couple’s modern aesthetic, while allowing both the home’s gorgeous views and Kathy’s art to take center stage.
As for that mahogany-lined elevator? “It’s a requirement,” states Ron. “With three levels, and lots of entertaining, we need that elevator for keeping the bar stocked up at the cabana, and for our big barbecue parties.” He adds, “my wife wears high heels a lot of the time, so riding the elevator instead of taking the stairs makes life that much better for her.”

Feast your eyes on this stunning master bathroom remodel in Encinitas. Project was completely customized to homeowner's specifications. His and Hers floating beech wood vanities with quartz counters, include a drop down make up vanity on Her side. Custom recessed solid maple medicine cabinets behind each mirror. Both vanities feature large rimmed vessel sinks and polished chrome faucets. The spacious 2 person shower showcases a custom pebble mosaic puddle at the entrance, 3D wave tile walls and hand painted Moroccan fish scale tile accenting the bench and oversized shampoo niches. Each end of the shower is outfitted with it's own set of shower head and valve, as well as a hand shower with slide bar. Also of note are polished chrome towel warmer and radiant under floor heating system.

This remodel went from a tiny corner bathroom, to a charming full master bathroom with a large walk in closet. The Master Bathroom was over sized so we took space from the bedroom and closets to create a double vanity space with herringbone glass tile backsplash.
We were able to fit in a linen cabinet with the new master shower layout for plenty of built-in storage. The bathroom are tiled with hex marble tile on the floor and herringbone marble tiles in the shower. Paired with the brass plumbing fixtures and hardware this master bathroom is a show stopper and will be cherished for years to come.
Space Plans & Design, Interior Finishes by Signature Designs Kitchen Bath.
Photography Gail Owens

photography by Anice Hoachlander
Large contemporary ensuite half tiled bathroom in DC Metro with an alcove bath, a walk-in shower, grey tiles, grey walls, grey floors, an open shower, a wall niche and a shower bench.
Large contemporary ensuite half tiled bathroom in DC Metro with an alcove bath, a walk-in shower, grey tiles, grey walls, grey floors, an open shower, a wall niche and a shower bench.

Small traditional half tiled bathroom in Portland with brown cabinets, a built-in bath, a one-piece toilet, white tiles, porcelain tiles, white walls, porcelain flooring, a console sink, engineered stone worktops, a shower/bath combination, grey floors, an open shower and raised-panel cabinets.
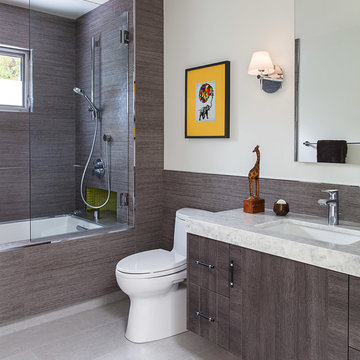
Contractor: Jason Skinner of Bay Area Custom Homes.
Photographer: Michele Lee Willson
This is an example of a medium sized modern bathroom in San Francisco with flat-panel cabinets, distressed cabinets, a submerged bath, a shower/bath combination, a one-piece toilet, grey tiles, porcelain tiles, white walls, porcelain flooring, a submerged sink and marble worktops.
This is an example of a medium sized modern bathroom in San Francisco with flat-panel cabinets, distressed cabinets, a submerged bath, a shower/bath combination, a one-piece toilet, grey tiles, porcelain tiles, white walls, porcelain flooring, a submerged sink and marble worktops.
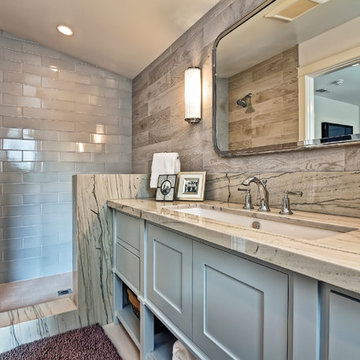
Inspiration for a medium sized beach style ensuite bathroom in Los Angeles with shaker cabinets, grey cabinets, porcelain tiles, white walls, a submerged sink and granite worktops.

This is an example of a medium sized contemporary ensuite half tiled bathroom in Cardiff with open cabinets, dark wood cabinets, a walk-in shower, a wall mounted toilet, brown tiles, porcelain tiles, beige walls, porcelain flooring, brown floors, an open shower and double sinks.
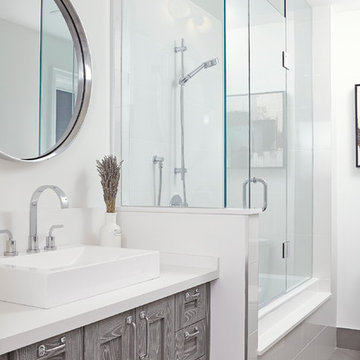
BiglarKinyan Design - Toronto
Inspiration for a medium sized classic grey and white ensuite half tiled bathroom in Toronto with flat-panel cabinets, an alcove shower, a two-piece toilet, grey tiles, porcelain tiles, white walls, porcelain flooring, engineered stone worktops, grey cabinets, an alcove bath, a vessel sink and a hinged door.
Inspiration for a medium sized classic grey and white ensuite half tiled bathroom in Toronto with flat-panel cabinets, an alcove shower, a two-piece toilet, grey tiles, porcelain tiles, white walls, porcelain flooring, engineered stone worktops, grey cabinets, an alcove bath, a vessel sink and a hinged door.

This is an older house in Rice University that needed an updated master bathroom. The original shower was only 36" x 36". Spa Bath Renovation Spring 2014, Design, Reorganize and Build. We moved the tub, shower and toilet to different locations to make the bathroom look more organized. We used pure white caeserstone counter tops, hansgrohe metris faucet, glass mosaic tile (Daltile - City Lights), stand silver 12 x 24 porcelain floor cut into 4 x 24 strips to make the chevron pattern on the floor, shower glass panel, shower niche, rain shower head, wet bath floating tub. The walls feature a amazing wallpaper by Carl Robinson, my favorite designer! Custom cabinets in a grey stain with mirror doors and circle overlays. The tower in center features charging station for toothbrushes, iPADs, and cell phones. Spacious Spa Bath. TV in bathroom, large chandelier in bathroom. Half circle cabinet doors with mirrors. Anther chandelier in a master bathroom. Zig zag tile design, zig zag how to do floor, how to do a zig tag tile floor, chevron tile floor, zig zag floor cut tile, chevron floor cut tile, chevron tile pattern, how to make a tile chevron floor pattern, zig zag tile floor pattern.

Hulya Kolabas
Design ideas for a small contemporary half tiled bathroom in New York with a wall-mounted sink, white walls, open cabinets, stainless steel worktops, white tiles, porcelain tiles, brick flooring, a built-in shower and dark wood cabinets.
Design ideas for a small contemporary half tiled bathroom in New York with a wall-mounted sink, white walls, open cabinets, stainless steel worktops, white tiles, porcelain tiles, brick flooring, a built-in shower and dark wood cabinets.
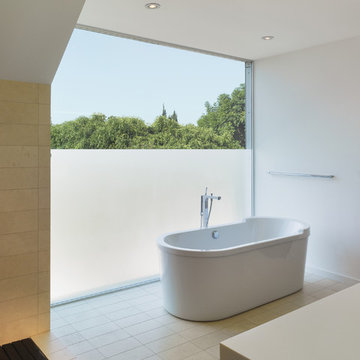
A Philippe Starck tub occupies an over-scaled window box above the entry.
Photo of a small modern ensuite half tiled bathroom in Los Angeles with a freestanding bath, beige tiles, porcelain tiles, white walls, porcelain flooring and engineered stone worktops.
Photo of a small modern ensuite half tiled bathroom in Los Angeles with a freestanding bath, beige tiles, porcelain tiles, white walls, porcelain flooring and engineered stone worktops.
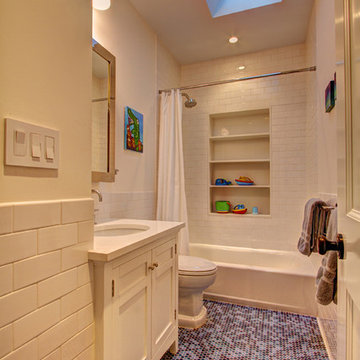
Kids' bathroom.
Photography by Marc Valencia.
Classic bathroom in New York with a submerged sink, shaker cabinets, white cabinets, engineered stone worktops, an alcove bath, a shower/bath combination, a one-piece toilet, white tiles, metro tiles and purple floors.
Classic bathroom in New York with a submerged sink, shaker cabinets, white cabinets, engineered stone worktops, an alcove bath, a shower/bath combination, a one-piece toilet, white tiles, metro tiles and purple floors.

This mid-century home was given a complete overhaul, just love the way it turned out.
Design ideas for a medium sized classic ensuite half tiled bathroom in Atlanta with a submerged sink, white cabinets, an alcove shower, beige tiles, ceramic tiles, grey walls, ceramic flooring, engineered stone worktops, beige floors, a hinged door, feature lighting and recessed-panel cabinets.
Design ideas for a medium sized classic ensuite half tiled bathroom in Atlanta with a submerged sink, white cabinets, an alcove shower, beige tiles, ceramic tiles, grey walls, ceramic flooring, engineered stone worktops, beige floors, a hinged door, feature lighting and recessed-panel cabinets.

Carolyn Patterson
Photo of a medium sized mediterranean bathroom in Los Angeles with freestanding cabinets, white cabinets, a claw-foot bath, a shower/bath combination, a one-piece toilet, grey tiles, metro tiles, grey walls, cement flooring, an integrated sink, tiled worktops, grey floors and an open shower.
Photo of a medium sized mediterranean bathroom in Los Angeles with freestanding cabinets, white cabinets, a claw-foot bath, a shower/bath combination, a one-piece toilet, grey tiles, metro tiles, grey walls, cement flooring, an integrated sink, tiled worktops, grey floors and an open shower.
Premium Half Tiled Bathroom Ideas and Designs
1

 Shelves and shelving units, like ladder shelves, will give you extra space without taking up too much floor space. Also look for wire, wicker or fabric baskets, large and small, to store items under or next to the sink, or even on the wall.
Shelves and shelving units, like ladder shelves, will give you extra space without taking up too much floor space. Also look for wire, wicker or fabric baskets, large and small, to store items under or next to the sink, or even on the wall.  The sink, the mirror, shower and/or bath are the places where you might want the clearest and strongest light. You can use these if you want it to be bright and clear. Otherwise, you might want to look at some soft, ambient lighting in the form of chandeliers, short pendants or wall lamps. You could use accent lighting around your bath in the form to create a tranquil, spa feel, as well.
The sink, the mirror, shower and/or bath are the places where you might want the clearest and strongest light. You can use these if you want it to be bright and clear. Otherwise, you might want to look at some soft, ambient lighting in the form of chandeliers, short pendants or wall lamps. You could use accent lighting around your bath in the form to create a tranquil, spa feel, as well. 