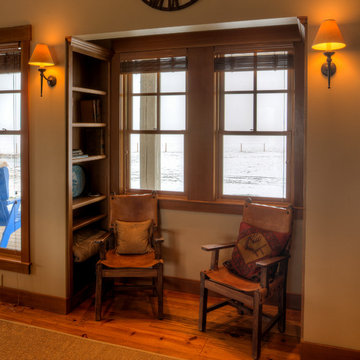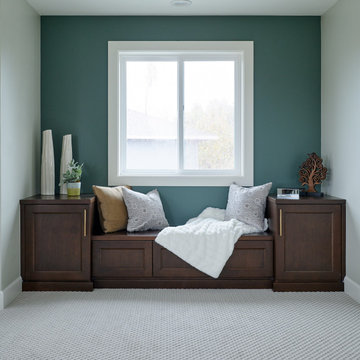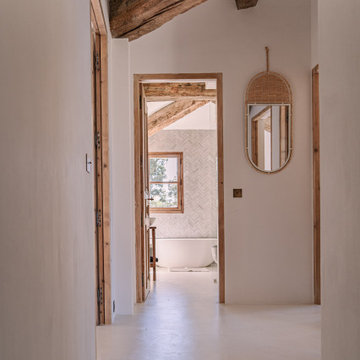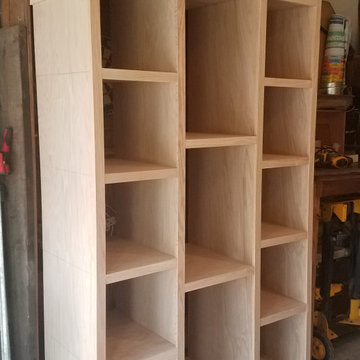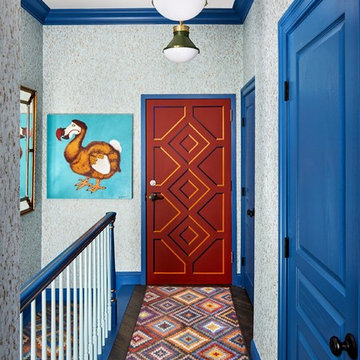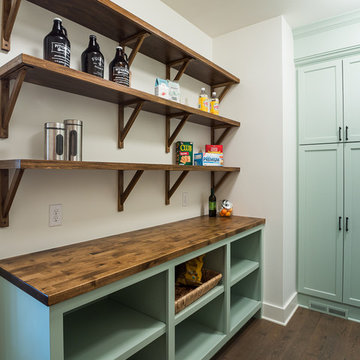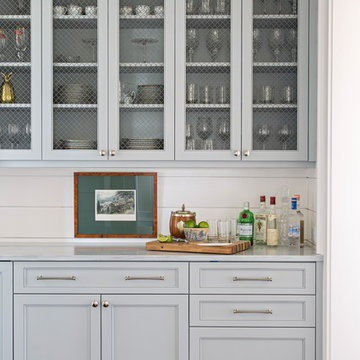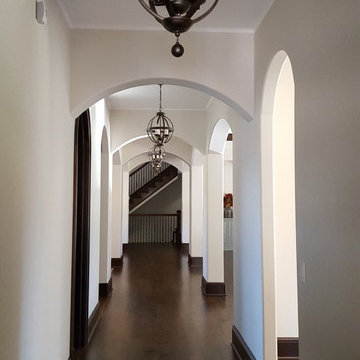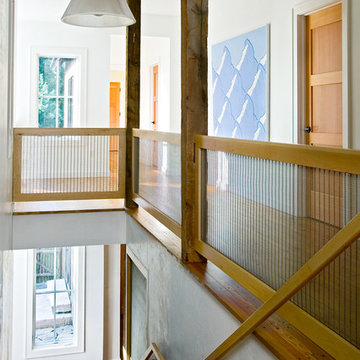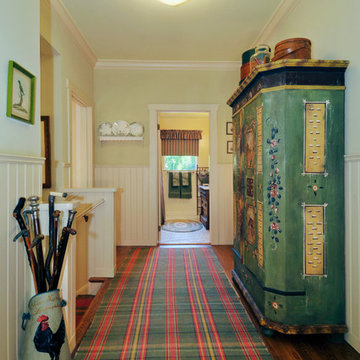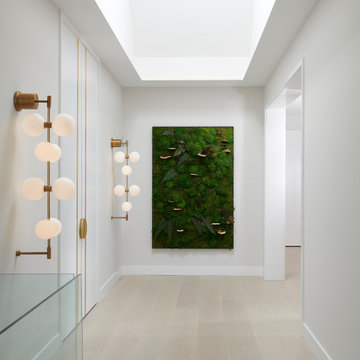Premium Hallway Ideas and Designs
Refine by:
Budget
Sort by:Popular Today
1981 - 2000 of 17,871 photos
Item 1 of 2
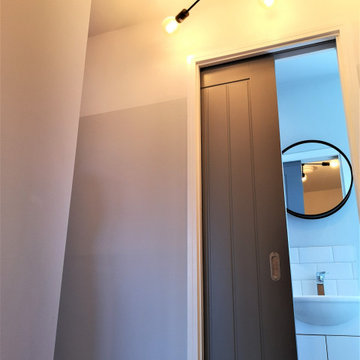
Durable. Fresh. Inspiring.
The design brief for this property was specific - upscale student meets single professional. The space can be easily adapted and cleaned and included; low-pile, stain resistant carpet; scrubbable wall paint; low maintenance, aqua plank vinyl flooring and Scandinavian furnishing, encompassing classic plastic elements. Together, mixed with Mid-century modern decor, this property has become a pleasing space to both focus on studies and live with flexibility, allowing either students of professionals to add their personal style. Keeping within a specified budget, the house sparks interest by using mustard and grey colour blocking; LED pendants; a chalkboard painted wall; tan faux-leather stools; staggered Herringbone gloss tiles; a photography gallery wall, and brushed brass finishings on cupboards, handles and light fixtures. With my client, we have completely renovated this 4 bed, 3 bath from it’s studs to a fit-for-purpose investment.
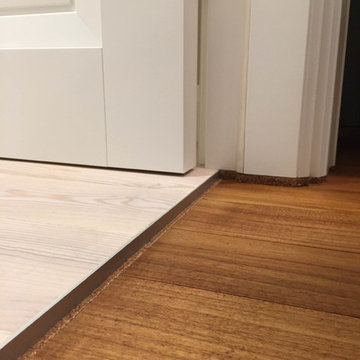
Стыковка разных фактур. Инженерная доска (коридор), тиковое дерево (ванная комната). Пробковый компенсатор и порожек из алюминия.

The Design Styles Architecture team beautifully remodeled the exterior and interior of this Carolina Circle home. The home was originally built in 1973 and was 5,860 SF; the remodel added 1,000 SF to the total under air square-footage. The exterior of the home was revamped to take your typical Mediterranean house with yellow exterior paint and red Spanish style roof and update it to a sleek exterior with gray roof, dark brown trim, and light cream walls. Additions were done to the home to provide more square footage under roof and more room for entertaining. The master bathroom was pushed out several feet to create a spacious marbled master en-suite with walk in shower, standing tub, walk in closets, and vanity spaces. A balcony was created to extend off of the second story of the home, creating a covered lanai and outdoor kitchen on the first floor. Ornamental columns and wrought iron details inside the home were removed or updated to create a clean and sophisticated interior. The master bedroom took the existing beam support for the ceiling and reworked it to create a visually stunning ceiling feature complete with up-lighting and hanging chandelier creating a warm glow and ambiance to the space. An existing second story outdoor balcony was converted and tied in to the under air square footage of the home, and is now used as a workout room that overlooks the ocean. The existing pool and outdoor area completely updated and now features a dock, a boat lift, fire features and outdoor dining/ kitchen.
Photo by: Design Styles Architecture
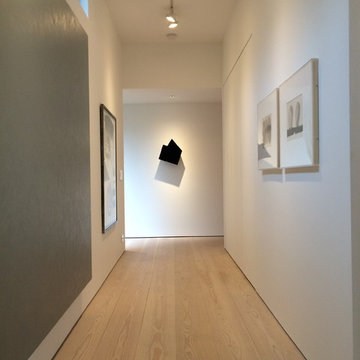
The house sits upon a secluded site, nestled between mature trees along a mossy slope. The home is designed around the client’s significant art collection, leading to a carefully tailored minimalist aesthetic. The layout of the home is organized around the maximum 40-ft length of single boards of Dinesen Douglas fir, creating uninterrupted expanses of wood along the floor.
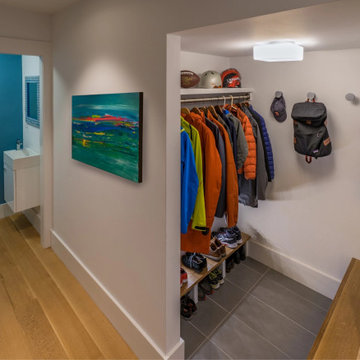
Modern meets Traditional with Select Rift & Quarter Sawn White Oak in this renovated brick row home in Boston’s South End. Designed by the incredible team at ZeroEnergy Design, and finished onsite with a water-based, matte-sheen finish.
Flooring: Select Rift & Quarter Sawn White Oak in 7″ Widths
Finish: Vermont Plank Flooring Landgrove Finish
Architecture & Design: ZeroEnergy Design
Photography by Eric Roth
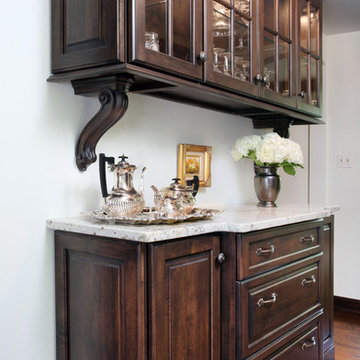
This butler's pantry takes advantage of a broad hallway between the kitchen and dining room to store serving pieces and create a space perfect for entertaining or prep.
Learn more about Normandy Remodeling's Vince Weber, designer for this project: http://www.normandyremodeling.com/designers/vince-weber/
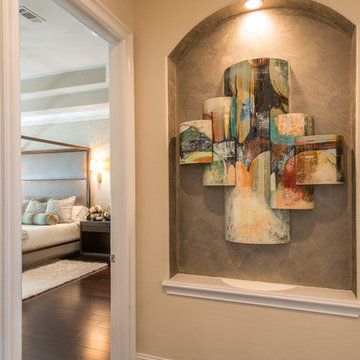
This uber glamorous family room utilizes warm neutral textiles for a timeless look with pops of chrome, blue and chartreuse art glass, and lots of bling to give it life and a sense of high style and fun. Photo Credit: Michael Hunter

A coastal Scandinavian renovation project, combining a Victorian seaside cottage with Scandi design. We wanted to create a modern, open-plan living space but at the same time, preserve the traditional elements of the house that gave it it's character.
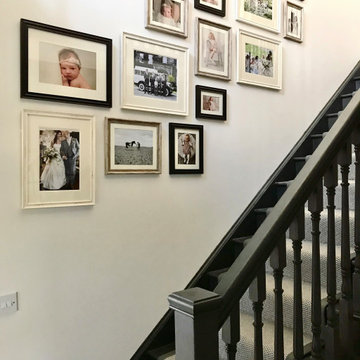
Hallway design using existing pine staircase which was painted Farraw and Ball ‘Off Black’ and covered with a leather trimmed steel grey runner. The walls are painted Farrow and Ball ‘Strong white’ and a faux fireplace was installed, the fire surround was painted ‘ Cornforth white’ and tiled with an off white brick tile in a herringbone pattern. The lights chosen are off white fisherman’s lights. The wall leading up the stairs features a gallery wall.
Premium Hallway Ideas and Designs
100
