Premium Home Bar with Black Cabinets Ideas and Designs
Refine by:
Budget
Sort by:Popular Today
1 - 20 of 765 photos
Item 1 of 3

In this gorgeous Carmel residence, the primary objective for the great room was to achieve a more luminous and airy ambiance by eliminating the prevalent brown tones and refinishing the floors to a natural shade.
The kitchen underwent a stunning transformation, featuring white cabinets with stylish navy accents. The overly intricate hood was replaced with a striking two-tone metal hood, complemented by a marble backsplash that created an enchanting focal point. The two islands were redesigned to incorporate a new shape, offering ample seating to accommodate their large family.
In the butler's pantry, floating wood shelves were installed to add visual interest, along with a beverage refrigerator. The kitchen nook was transformed into a cozy booth-like atmosphere, with an upholstered bench set against beautiful wainscoting as a backdrop. An oval table was introduced to add a touch of softness.
To maintain a cohesive design throughout the home, the living room carried the blue and wood accents, incorporating them into the choice of fabrics, tiles, and shelving. The hall bath, foyer, and dining room were all refreshed to create a seamless flow and harmonious transition between each space.
---Project completed by Wendy Langston's Everything Home interior design firm, which serves Carmel, Zionsville, Fishers, Westfield, Noblesville, and Indianapolis.
For more about Everything Home, see here: https://everythinghomedesigns.com/
To learn more about this project, see here:
https://everythinghomedesigns.com/portfolio/carmel-indiana-home-redesign-remodeling

Small modern single-wall wet bar in Chicago with a submerged sink, flat-panel cabinets, black cabinets, quartz worktops, white splashback, porcelain splashback, carpet, beige floors and white worktops.

Our Boulder studio designed this beautiful home in the mountains to reflect the bright, beautiful, natural vibes outside – an excellent way to elevate the senses. We used a double-height, oak-paneled ceiling in the living room to create an expansive feeling. We also placed layers of Moroccan rugs, cozy textures of alpaca, mohair, and shearling by exceptional makers from around the US. In the kitchen and bar area, we went with the classic black and white combination to create a sophisticated ambience. We furnished the dining room with attractive blue chairs and artworks, and in the bedrooms, we maintained the bright, airy vibes by adding cozy beddings and accessories.
---
Joe McGuire Design is an Aspen and Boulder interior design firm bringing a uniquely holistic approach to home interiors since 2005.
For more about Joe McGuire Design, see here: https://www.joemcguiredesign.com/
To learn more about this project, see here:
https://www.joemcguiredesign.com/bleeker-street
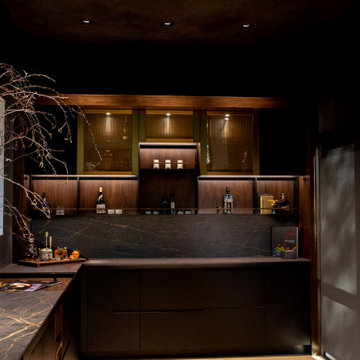
A modern space for entertaining. Custom cabinetry, with limitless configurations and finishes.
Photo of a small modern l-shaped dry bar in San Francisco with no sink, glass-front cabinets, black cabinets, composite countertops, black splashback, engineered quartz splashback and black worktops.
Photo of a small modern l-shaped dry bar in San Francisco with no sink, glass-front cabinets, black cabinets, composite countertops, black splashback, engineered quartz splashback and black worktops.

Butler's Pantry
Medium sized modern galley home bar in Dallas with no sink, shaker cabinets, black cabinets, white splashback, light hardwood flooring and white worktops.
Medium sized modern galley home bar in Dallas with no sink, shaker cabinets, black cabinets, white splashback, light hardwood flooring and white worktops.
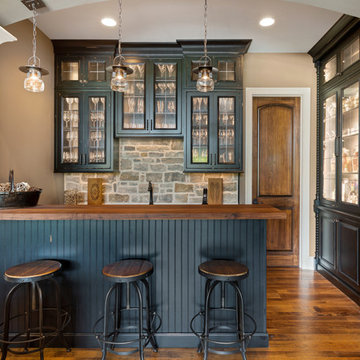
Photo of a medium sized traditional breakfast bar in Cincinnati with glass-front cabinets, black cabinets, wood worktops, stone tiled splashback, medium hardwood flooring and feature lighting.

This is an example of a medium sized country galley wet bar in Minneapolis with a submerged sink, recessed-panel cabinets, black cabinets, quartz worktops, white splashback, metro tiled splashback, vinyl flooring, brown floors and white worktops.

A modern rustic black and white kitchen on Lake Superior in northern Minnesota. Complete with a French Le CornuFe cooking range & Sub-Zero refrigeration and wine storage units. The sink is made by Galley and the decorative hardware and faucet by Waterworks.
photo credit: Alyssa Lee

Karen and Chad of Tower Lakes, IL were tired of their unfinished basement functioning as nothing more than a storage area and depressing gym. They wanted to increase the livable square footage of their home with a cohesive finished basement design, while incorporating space for the kids and adults to hang out.
“We wanted to make sure that upon renovating the basement, that we can have a place where we can spend time and watch movies, but also entertain and showcase the wine collection that we have,” Karen said.
After a long search comparing many different remodeling companies, Karen and Chad found Advance Design Studio. They were drawn towards the unique “Common Sense Remodeling” process that simplifies the renovation experience into predictable steps focused on customer satisfaction.
“There are so many other design/build companies, who may not have transparency, or a focused process in mind and I think that is what separated Advance Design Studio from the rest,” Karen said.
Karen loved how designer Claudia Pop was able to take very high-level concepts, “non-negotiable items” and implement them in the initial 3D drawings. Claudia and Project Manager DJ Yurik kept the couple in constant communication through the project. “Claudia was very receptive to the ideas we had, but she was also very good at infusing her own points and thoughts, she was very responsive, and we had an open line of communication,” Karen said.
A very important part of the basement renovation for the couple was the home gym and sauna. The “high-end hotel” look and feel of the openly blended work out area is both highly functional and beautiful to look at. The home sauna gives them a place to relax after a long day of work or a tough workout. “The gym was a very important feature for us,” Karen said. “And I think (Advance Design) did a very great job in not only making the gym a functional area, but also an aesthetic point in our basement”.
An extremely unique wow-factor in this basement is the walk in glass wine cellar that elegantly displays Karen and Chad’s extensive wine collection. Immediate access to the stunning wet bar accompanies the wine cellar to make this basement a popular spot for friends and family.
The custom-built wine bar brings together two natural elements; Calacatta Vicenza Quartz and thick distressed Black Walnut. Sophisticated yet warm Graphite Dura Supreme cabinetry provides contrast to the soft beige walls and the Calacatta Gold backsplash. An undermount sink across from the bar in a matching Calacatta Vicenza Quartz countertop adds functionality and convenience to the bar, while identical distressed walnut floating shelves add an interesting design element and increased storage. Rich true brown Rustic Oak hardwood floors soften and warm the space drawing all the areas together.
Across from the bar is a comfortable living area perfect for the family to sit down at a watch a movie. A full bath completes this finished basement with a spacious walk-in shower, Cocoa Brown Dura Supreme vanity with Calacatta Vicenza Quartz countertop, a crisp white sink and a stainless-steel Voss faucet.
Advance Design’s Common Sense process gives clients the opportunity to walk through the basement renovation process one step at a time, in a completely predictable and controlled environment. “Everything was designed and built exactly how we envisioned it, and we are really enjoying it to it’s full potential,” Karen said.
Constantly striving for customer satisfaction, Advance Design’s success is heavily reliant upon happy clients referring their friends and family. “We definitely will and have recommended Advance Design Studio to friends who are looking to embark on a remodeling project small or large,” Karen exclaimed at the completion of her project.

Directly across from the entrance is a small Kitchenette which houses a corner sink, a microwave, and a beverage center. The cabinetry by PC Homes in New Albany, IN has a painted black finish with a bronze glaze. The countertops are quartz by Cambria. The faucets and cabinetry hardware is in a brushed nickel finish to pop off the dark cabinetry. We did not want this area to feel like a Kitchen, so in lieu of upper cabinets, we did chunky floating shelves the same wood tone as the china cabinet nestled between the two bump outs. We accessorized with the homeowner’s collection of white dish ware. The homeowner found this fabulous wood cutout of the state of Kentucky at a local art gallery.

Inspiration for a medium sized modern galley breakfast bar in San Diego with black cabinets, onyx worktops, painted wood flooring, black floors and open cabinets.

Kristen Vincent Photography
This is an example of a medium sized classic single-wall wet bar in San Diego with a submerged sink, shaker cabinets, black cabinets, marble worktops, brown splashback, ceramic splashback and light hardwood flooring.
This is an example of a medium sized classic single-wall wet bar in San Diego with a submerged sink, shaker cabinets, black cabinets, marble worktops, brown splashback, ceramic splashback and light hardwood flooring.
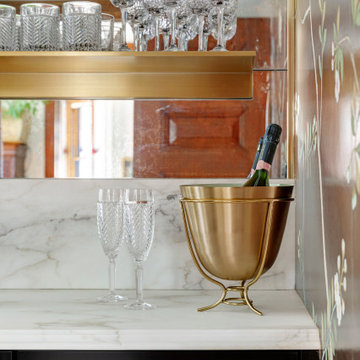
Dry bar with tall Lincoln marble backsplash and vintage mirror. Flanked by deGournay wall mural.
Inspiration for a large victorian galley dry bar in Minneapolis with shaker cabinets, black cabinets, marble worktops, white splashback, marble splashback and white worktops.
Inspiration for a large victorian galley dry bar in Minneapolis with shaker cabinets, black cabinets, marble worktops, white splashback, marble splashback and white worktops.

Inspiration for a large traditional l-shaped wet bar in Chicago with a submerged sink, black cabinets, quartz worktops, multi-coloured splashback, black worktops and shaker cabinets.
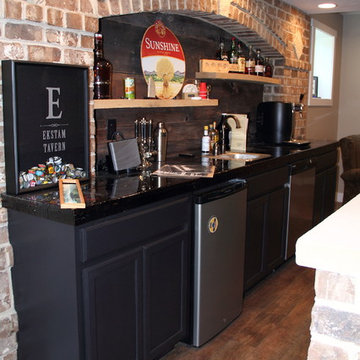
Design ideas for a medium sized rustic galley wet bar in Other with a submerged sink, recessed-panel cabinets, black cabinets, limestone worktops, brown splashback, stone tiled splashback and ceramic flooring.

Butlers Pantry features inset, shaker style, glass, two-tiered cabinetry with wine X storage, undermount bar sink and under counter refrigerator.
Design ideas for a medium sized classic single-wall wet bar in DC Metro with a submerged sink, shaker cabinets, black cabinets, engineered stone countertops, white splashback, ceramic splashback, light hardwood flooring, brown floors and grey worktops.
Design ideas for a medium sized classic single-wall wet bar in DC Metro with a submerged sink, shaker cabinets, black cabinets, engineered stone countertops, white splashback, ceramic splashback, light hardwood flooring, brown floors and grey worktops.

Photo of a medium sized country u-shaped breakfast bar in San Francisco with recessed-panel cabinets, mirror splashback, light hardwood flooring, beige floors, black cabinets, engineered stone countertops, grey worktops and feature lighting.
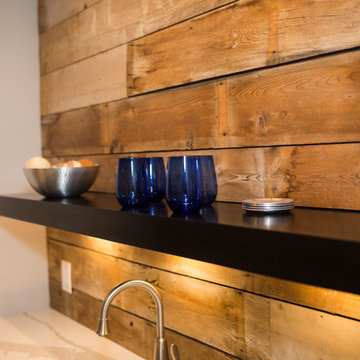
Inspiration for a medium sized rustic single-wall wet bar in Omaha with a submerged sink, flat-panel cabinets, black cabinets, marble worktops, brown splashback, wood splashback and light hardwood flooring.
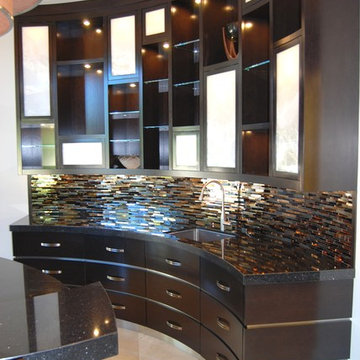
European Marble and Granite
Design ideas for a medium sized contemporary single-wall breakfast bar in Salt Lake City with a submerged sink, flat-panel cabinets, black cabinets, composite countertops, multi-coloured splashback, porcelain flooring and white floors.
Design ideas for a medium sized contemporary single-wall breakfast bar in Salt Lake City with a submerged sink, flat-panel cabinets, black cabinets, composite countertops, multi-coloured splashback, porcelain flooring and white floors.

Inspiration for a large industrial l-shaped home bar in San Francisco with a submerged sink, shaker cabinets, black cabinets, granite worktops, stone slab splashback, laminate floors, brown floors and black worktops.
Premium Home Bar with Black Cabinets Ideas and Designs
1